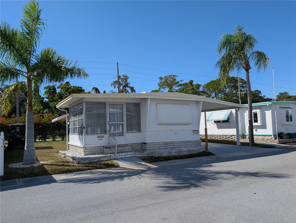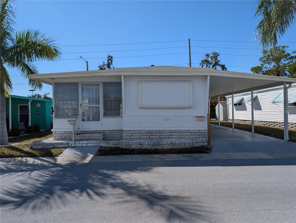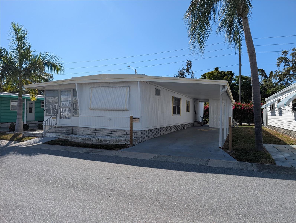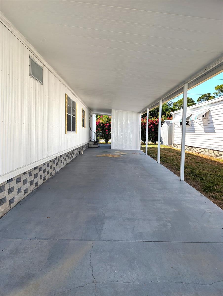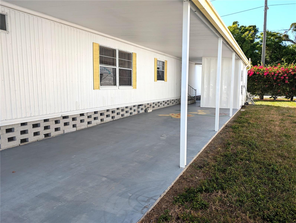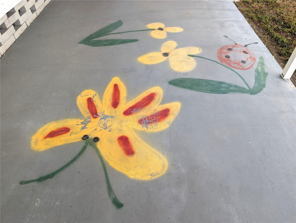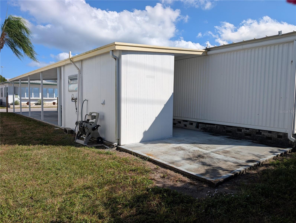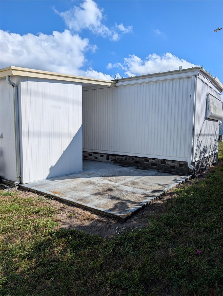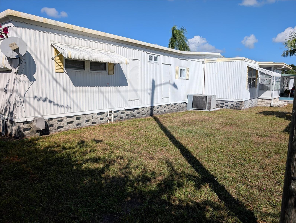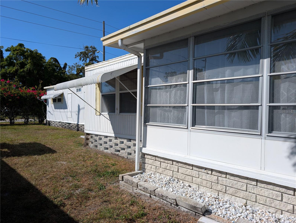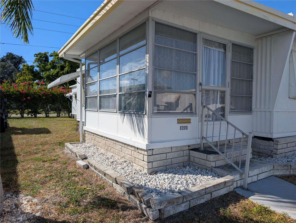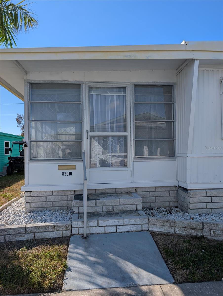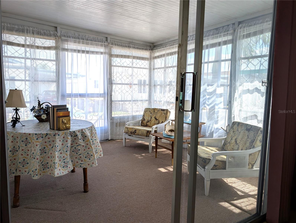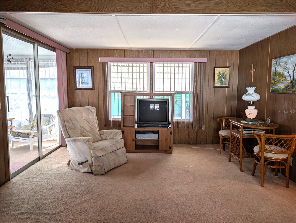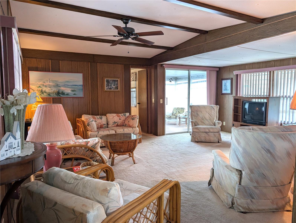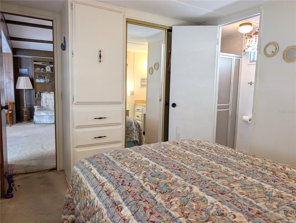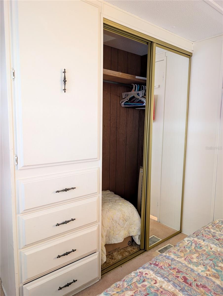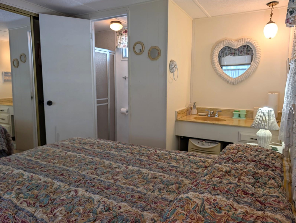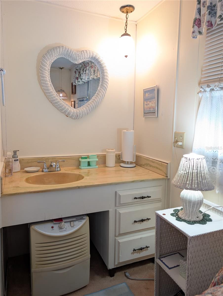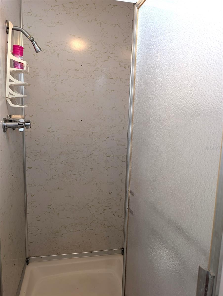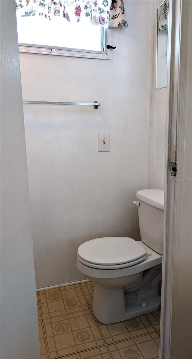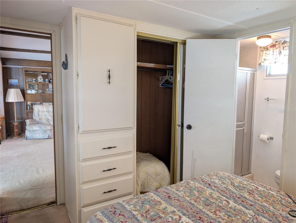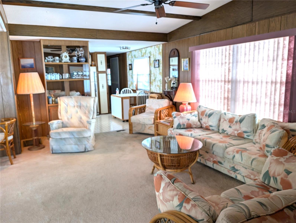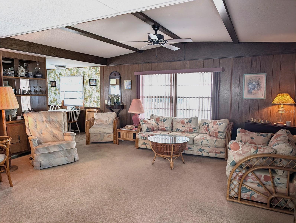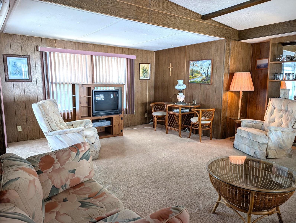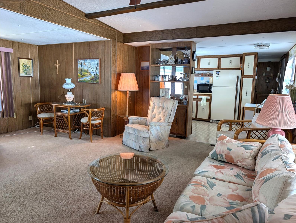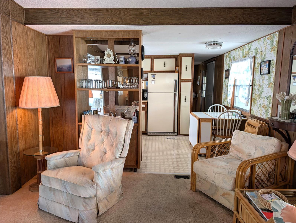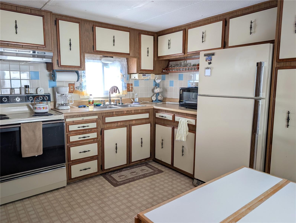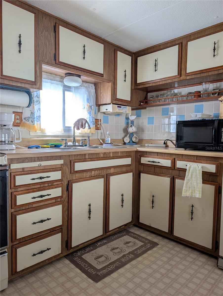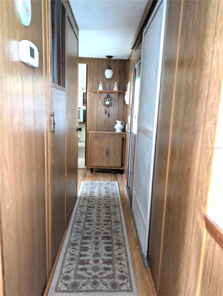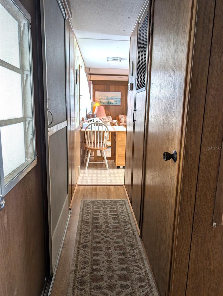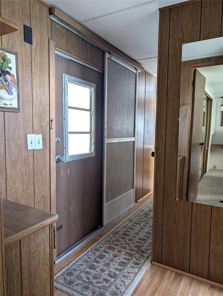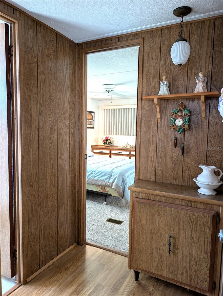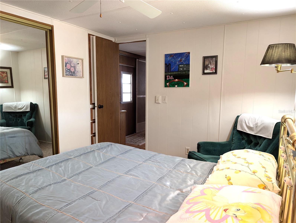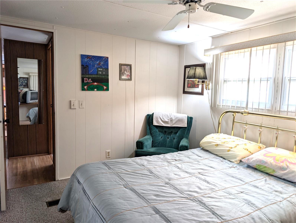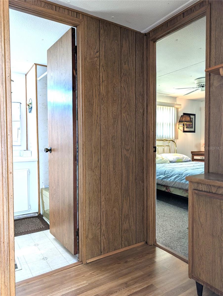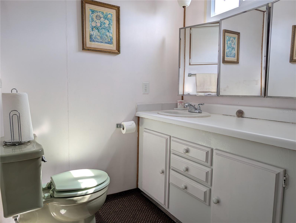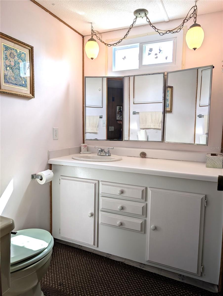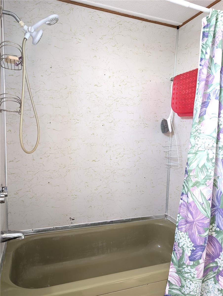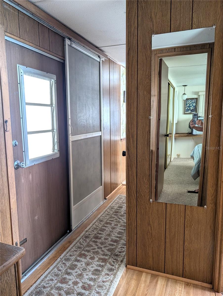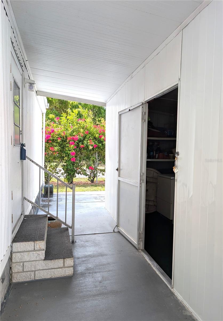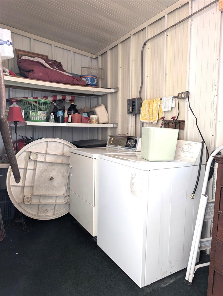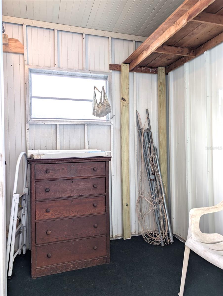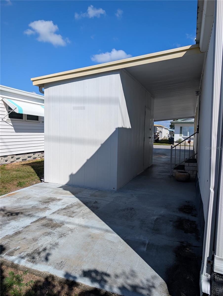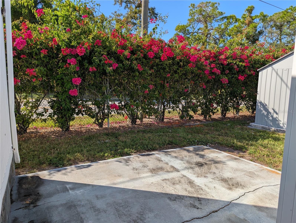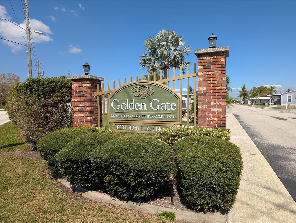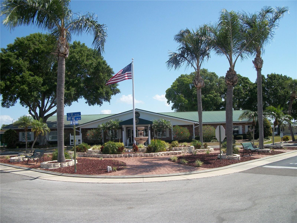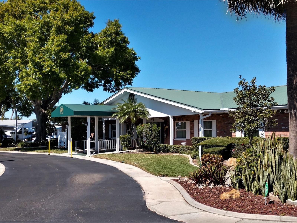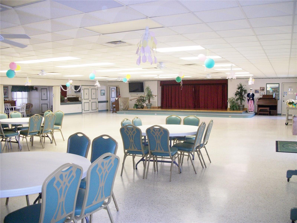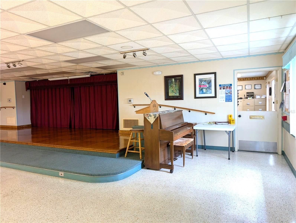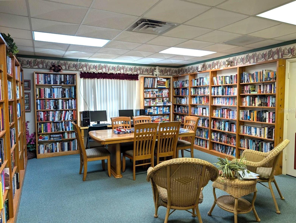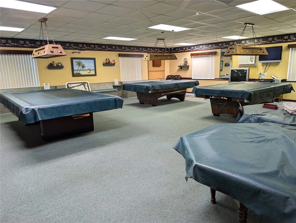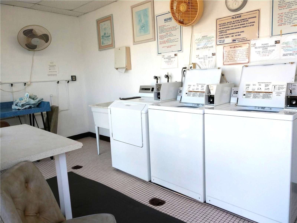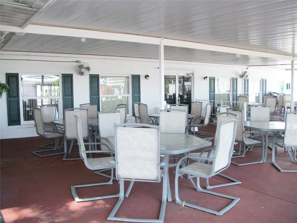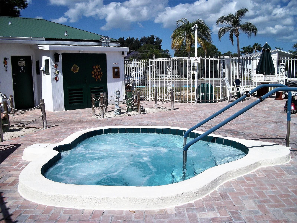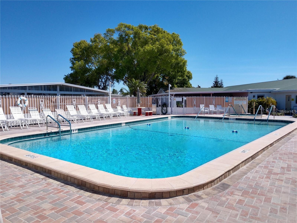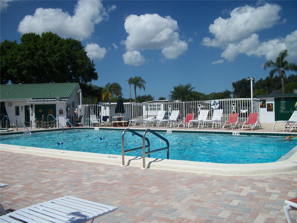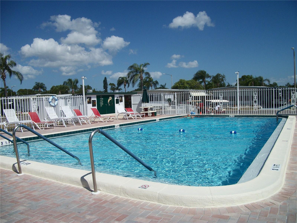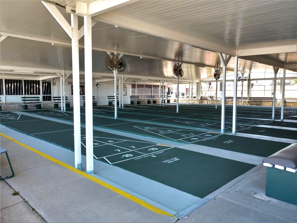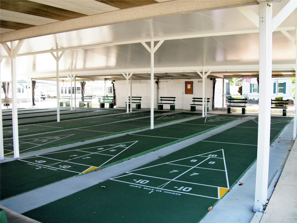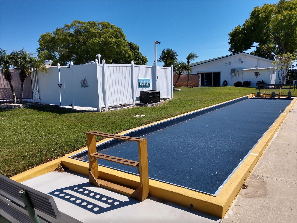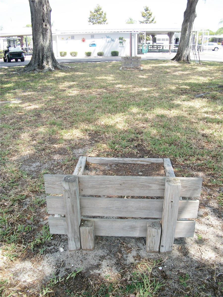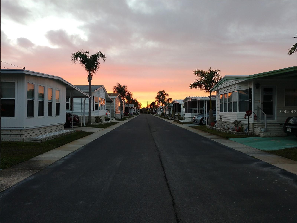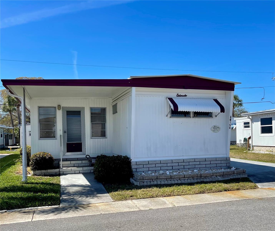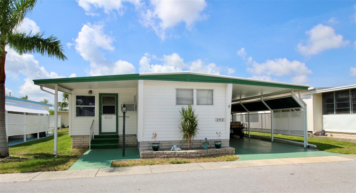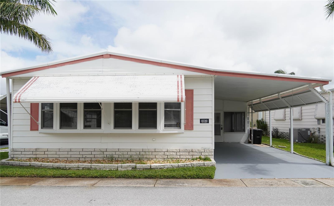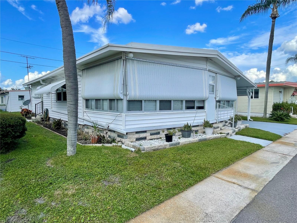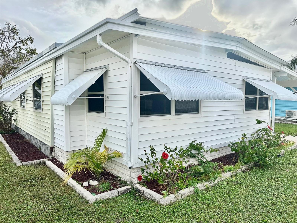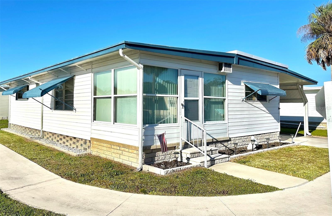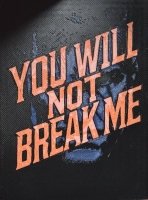PRICED AT ONLY: $99,900
Address: Address Not Provided
Description
Fantastic opportunity to live affordably in the extremely popular Golden Gate Mobile Home Park, a resident owned 55+ community! This 1970 single wide, Expando mobile home measures 12x60. The 8x13 Expando room extension creates a 425+ sq ft vaulted Great Room which can be configured into a formal dining and living room combination. Total heated, air conditioned living space equals 811 sq ft. This furnished 2 bed / 2 bath home offers an open floor plan, neutral dcor and a combination of carpeting throughout except for vinyl flooring in the eat in Kitchen and laminate in the hallway. The split bedroom floorplan offers a 9x12 Primary Bedroom at the rear of the home and a hallway Bathroom with a tub/shower combination adjacent to it while the 8x11 Guest Bedroom is located at the front of the home and offers an en suite full Bathroom. The 10x11 light infused front porch enclosure can be used as an office/den/craft room or private sitting area. The over sized carport can accommodate 2 vehicles and a golf cart or a combination of parking spaces. The 6x14 shed houses the washer/dryer and lots of storage space and built in shelving. The rear patio offers a serene location to enjoy the outdoors, shaded in the morning and sunny in the evening in front of a blooming bougainvillea hedge! Other features include a roof over and a 200 Amp electric panel. Monthly maintenance fee of $210 includes water/sewer/trash adding to its affordability! Come join the residents of Golden Gate, an active 55+ community, offering a variety of social activities, large clubhouse, heated in ground pool & hot tub, premiere covered Shuffleboard courts, horseshoe pits, and a Bocce ball court. A well run and maintained co operative (share is included and valued at $45,000), adjacent to Super Wal Mart, with easy access to shopping, restaurants, banks, the interstate, two airports and the Gulf beaches. Make this your winter get away or your future permanent residence! 20 lb. pets are welcome! HURRY, this won't last long!
Property Location and Similar Properties
Payment Calculator
- Principal & Interest -
- Property Tax $
- Home Insurance $
- HOA Fees $
- Monthly -
For a Fast & FREE Mortgage Pre-Approval Apply Now
Apply Now
 Apply Now
Apply Now- MLS#: TB8441380 ( Residential )
- Street Address: Address Not Provided
- Viewed: 4
- Price: $99,900
- Price sqft: $67
- Waterfront: No
- Year Built: 1970
- Bldg sqft: 1482
- Bedrooms: 2
- Total Baths: 2
- Full Baths: 2
- Garage / Parking Spaces: 2
- Days On Market: 14
- Acreage: 36.91 acres
- Additional Information
- Geolocation: 27.848 / -82.6876
- County: PINELLAS
- City: PINELLAS PARK
- Zipcode: 33781
- Provided by: MAINLANDS REAL ESTATE INC
- Contact: Luisa Tolusso
- 727-576-0101

- DMCA Notice
Features
Building and Construction
- Covered Spaces: 0.00
- Exterior Features: Awning(s), Private Mailbox, Rain Gutters, Sidewalk
- Fencing: Chain Link
- Flooring: Carpet, Concrete, Laminate, Vinyl
- Living Area: 811.00
- Other Structures: Shed(s)
- Roof: Membrane, Metal, Roof Over
Land Information
- Lot Features: City Limits, Near Public Transit, Sidewalk, Paved, Private
Garage and Parking
- Garage Spaces: 0.00
- Open Parking Spaces: 0.00
Eco-Communities
- Pool Features: Gunite, Heated, In Ground, Outside Bath Access
- Water Source: Public
Utilities
- Carport Spaces: 2.00
- Cooling: Central Air
- Heating: Central, Electric
- Pets Allowed: Number Limit, Size Limit, Yes
- Sewer: Public Sewer
- Utilities: Cable Connected, Electricity Connected, Public, Sewer Connected, Water Connected
Amenities
- Association Amenities: Clubhouse, Laundry, Lobby Key Required, Maintenance, Pool, Recreation Facilities, Shuffleboard Court, Spa/Hot Tub, Wheelchair Access
Finance and Tax Information
- Home Owners Association Fee Includes: Pool, Escrow Reserves Fund, Maintenance Grounds, Management, Private Road, Recreational Facilities, Sewer, Trash, Water
- Home Owners Association Fee: 0.00
- Insurance Expense: 0.00
- Net Operating Income: 0.00
- Other Expense: 0.00
- Tax Year: 2024
Other Features
- Appliances: Dryer, Electric Water Heater, Microwave, Range, Range Hood, Refrigerator, Washer
- Association Name: Terry Cross / Westcoast Management
- Association Phone: 813-908-0766
- Country: US
- Furnished: Furnished
- Interior Features: Ceiling Fans(s), Eat-in Kitchen, Open Floorplan, Split Bedroom, Thermostat, Vaulted Ceiling(s)
- Legal Description: GOLDEN GATE MOBILE HOME PARK UNRECORDED LOT 10
- Levels: One
- Area Major: 33781 - Pinellas Park
- Occupant Type: Vacant
- Parcel Number: 27-30-16-31481-000-0100
- Possession: Close Of Escrow
- Unit Number: 10
Nearby Subdivisions
Similar Properties
Contact Info
- The Real Estate Professional You Deserve
- Mobile: 904.248.9848
- phoenixwade@gmail.com
