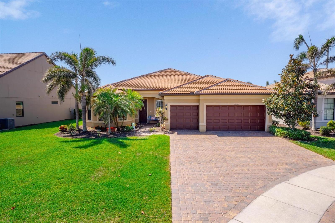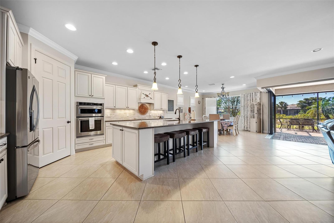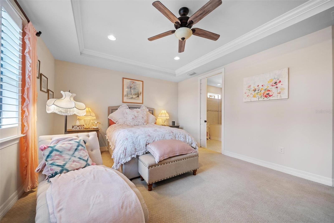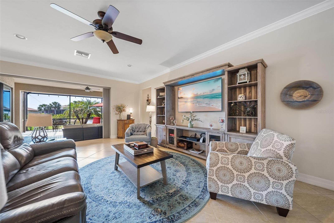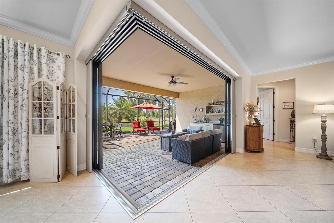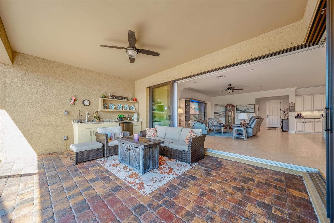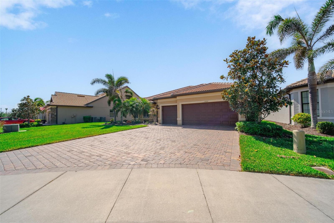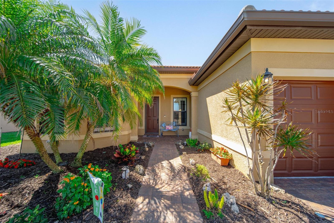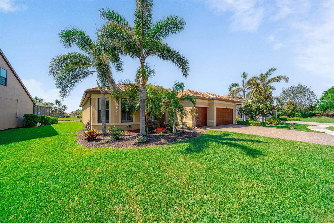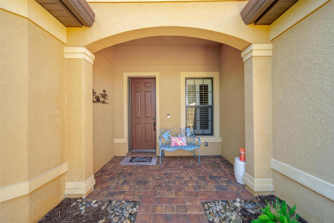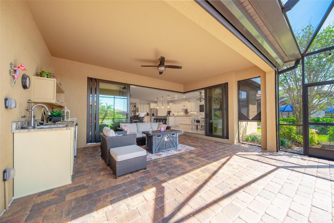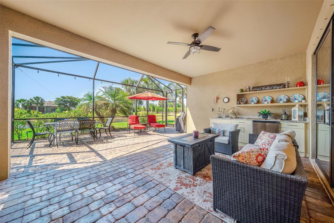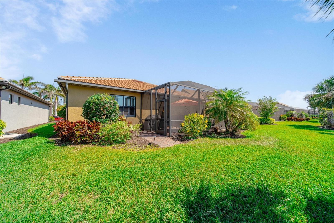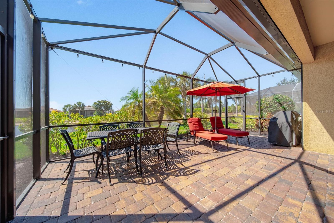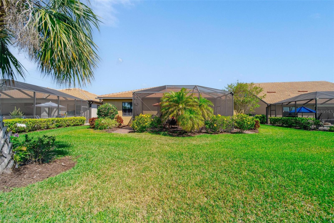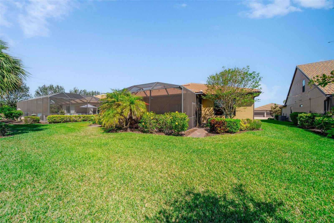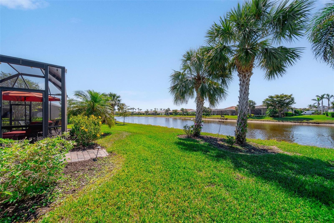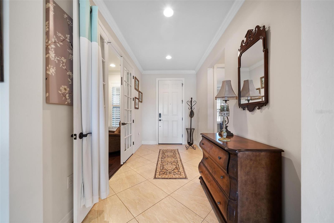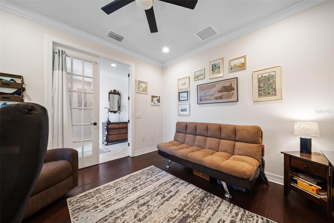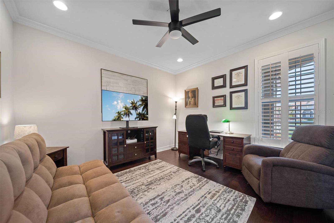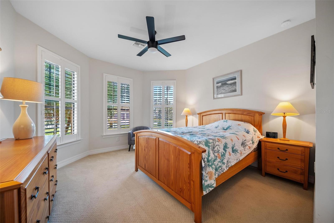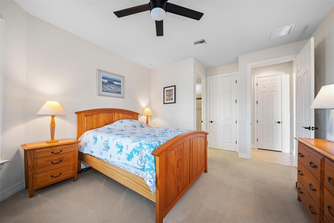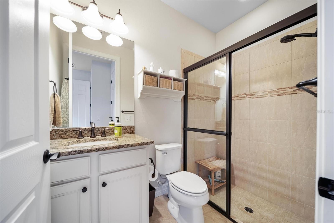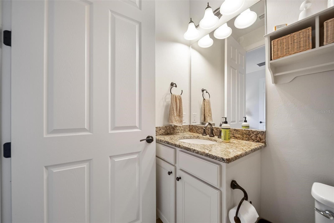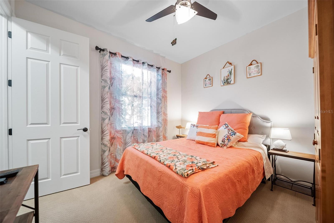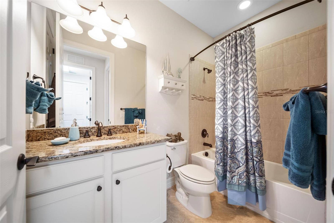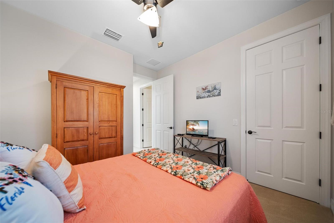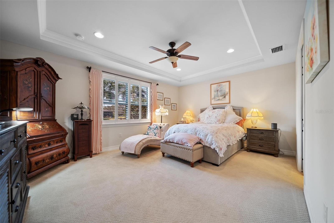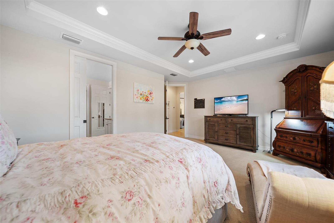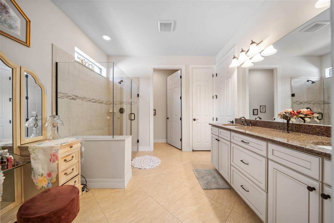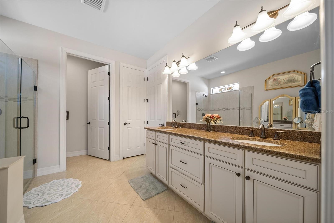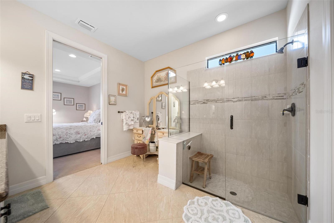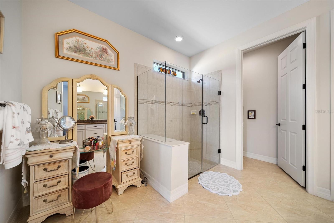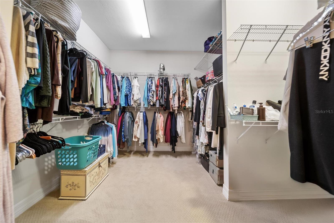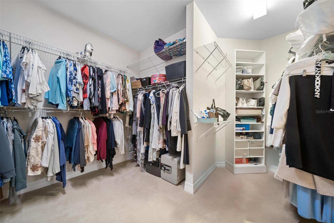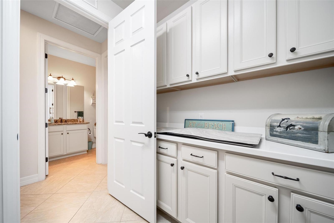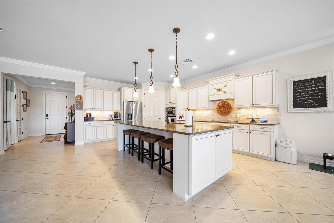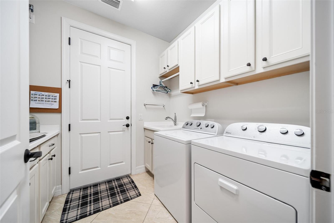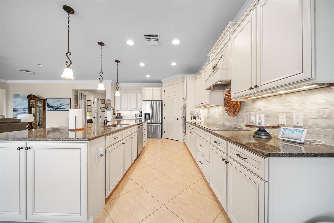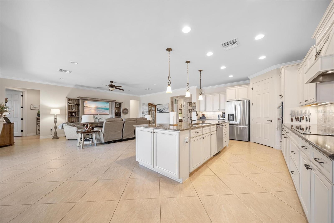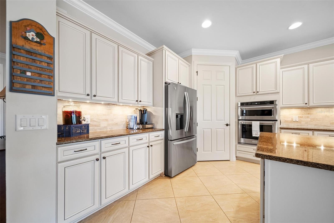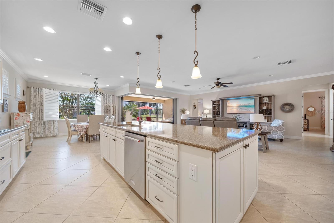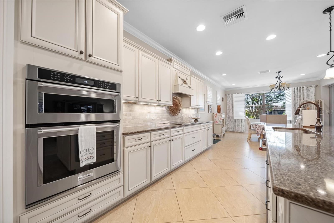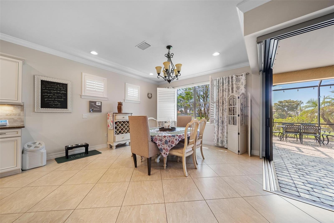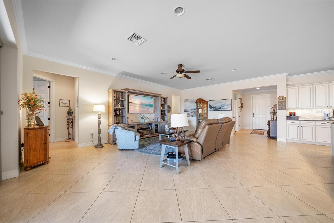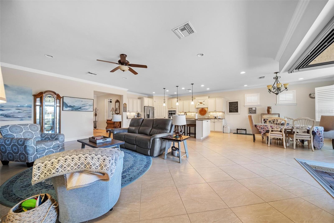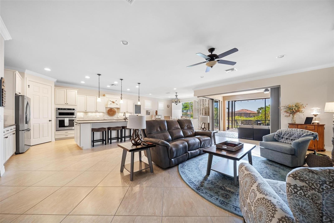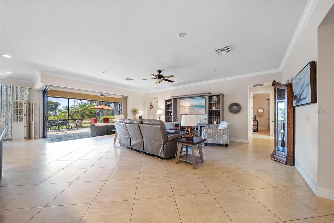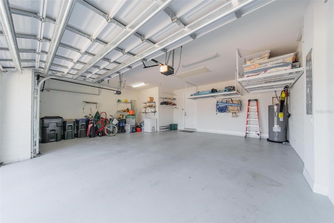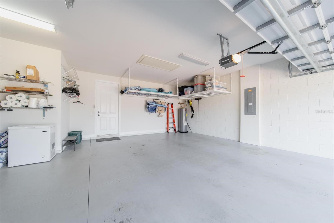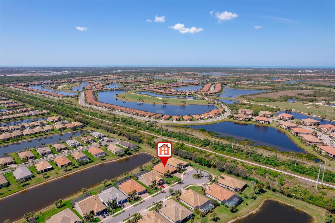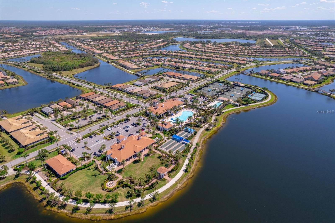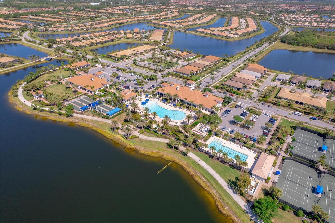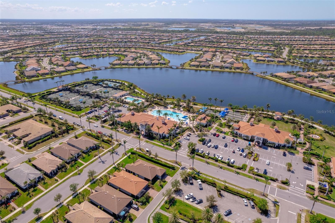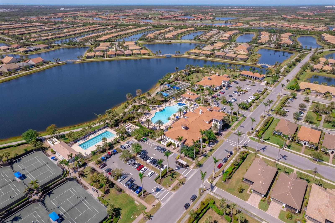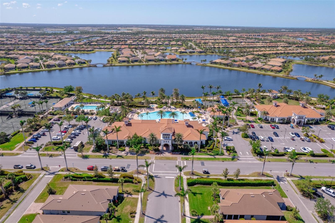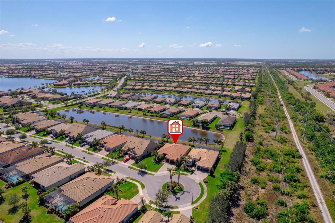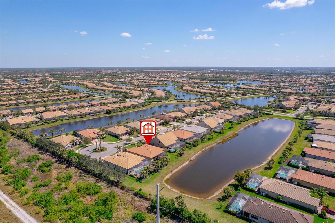PRICED AT ONLY: $760,000
Address: 13897 Umbria Street, VENICE, FL 34293
Description
Now Listed is a meticulously maintained home within the highly sought after community of Islandwalk at the West Villages. This home offers 2,516 sq ft of luxurious living space, featuring 3 bedrooms, 3 bathrooms, a den/office, and a 3 car garage with a 4 foot extension for additional storage. Some key features include, a Gourmet Kitchen, equipped with stainless steel appliances, quartz countertops, under cabinet lighting, pull out shelving, an upgraded hood vent and raised panel cabinets. The home has upgraded flooring throughout, crown molding, tray ceilings, zero corner pocket sliding glass doors, and plantation shutters to enhance the home's sophistication. The outdoor area is perfect for entertaining, offering an extended screened lanai with an outdoor kitchen, that overlooks serene water views!! Islandwalk is a resort style community renowned for its lush Florida landscaping and extensive recreational facilities, including: tennis courts, bocce ball courts, pickleball courts, a resort pool and lap pool, a fully equipped fitness center, and a clubhouse and event center!!! Conveniently located minutes from shopping centers, the Atlanta Braves Spring Training facility, pristine beaches, and golf courses, this home offers both luxury and convenience. Don't miss the opportunity to make this exceptional property your own. Contact us today to schedule a private showing.
Property Location and Similar Properties
Payment Calculator
- Principal & Interest -
- Property Tax $
- Home Insurance $
- HOA Fees $
- Monthly -
For a Fast & FREE Mortgage Pre-Approval Apply Now
Apply Now
 Apply Now
Apply Now- MLS#: N6138087 ( Residential )
- Street Address: 13897 Umbria Street
- Viewed: 86
- Price: $760,000
- Price sqft: $224
- Waterfront: Yes
- Waterfront Type: Pond
- Year Built: 2016
- Bldg sqft: 3388
- Bedrooms: 3
- Total Baths: 3
- Full Baths: 3
- Days On Market: 182
- Additional Information
- Geolocation: 27.039 / -82.3514
- County: SARASOTA
- City: VENICE
- Zipcode: 34293
- Subdivision: Islandwalkwest Vlgs Ph 3a 3
- Elementary School: Taylor Ranch Elementary
- Middle School: Venice Area Middle
- High School: Venice Senior High

- DMCA Notice
Features
Building and Construction
- Covered Spaces: 0.00
- Exterior Features: Lighting, Sidewalk, Sliding Doors
- Flooring: Carpet, Tile
- Living Area: 2516.00
- Roof: Tile
School Information
- High School: Venice Senior High
- Middle School: Venice Area Middle
- School Elementary: Taylor Ranch Elementary
Garage and Parking
- Garage Spaces: 3.00
- Open Parking Spaces: 0.00
Eco-Communities
- Water Source: Public
Utilities
- Carport Spaces: 0.00
- Cooling: Central Air
- Heating: Central
- Pets Allowed: Breed Restrictions, Cats OK, Dogs OK
- Sewer: Public Sewer
- Utilities: Cable Connected, Electricity Connected
Amenities
- Association Amenities: Basketball Court, Cable TV, Clubhouse, Fitness Center, Gated, Maintenance, Park, Pickleball Court(s), Playground, Pool, Recreation Facilities, Security, Spa/Hot Tub, Tennis Court(s)
Finance and Tax Information
- Home Owners Association Fee Includes: Guard - 24 Hour, Cable TV, Pool, Internet, Maintenance Structure, Management, Recreational Facilities
- Home Owners Association Fee: 1167.00
- Insurance Expense: 0.00
- Net Operating Income: 0.00
- Other Expense: 0.00
- Tax Year: 2024
Other Features
- Appliances: Dishwasher, Dryer, Microwave, Range, Refrigerator, Washer
- Association Name: Castle Management/Casey Burch
- Association Phone: 941-493-2302
- Country: US
- Interior Features: Ceiling Fans(s), Crown Molding, Eat-in Kitchen, High Ceilings, In Wall Pest System, Kitchen/Family Room Combo, Living Room/Dining Room Combo, Open Floorplan, Primary Bedroom Main Floor, Solid Surface Counters, Solid Wood Cabinets, Split Bedroom, Stone Counters, Thermostat, Walk-In Closet(s), Window Treatments
- Legal Description: LOT 13, ISLANDWALK AT THE WEST VILLAGES PHASE 3A, 3B & 3D-1
- Levels: One
- Area Major: 34293 - Venice
- Occupant Type: Owner
- Parcel Number: 0782120130
- Possession: Close Of Escrow
- View: Water
- Views: 86
Contact Info
- The Real Estate Professional You Deserve
- Mobile: 904.248.9848
- phoenixwade@gmail.com
