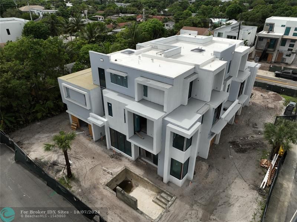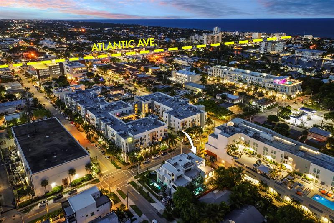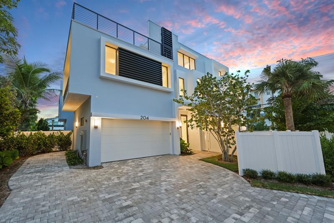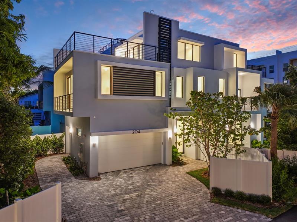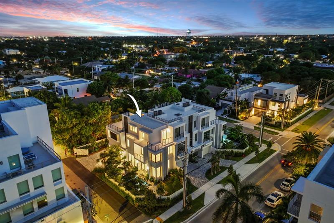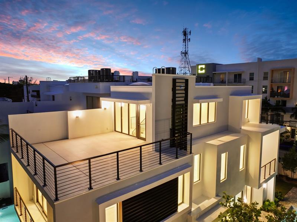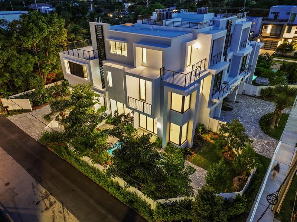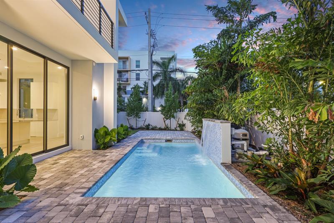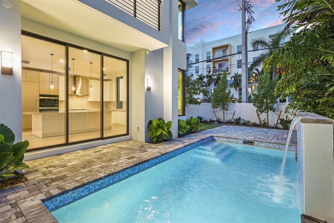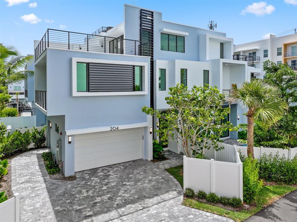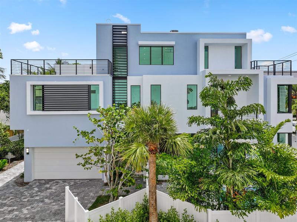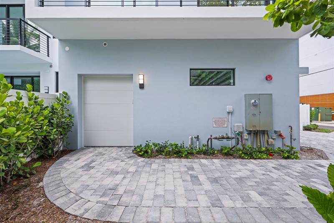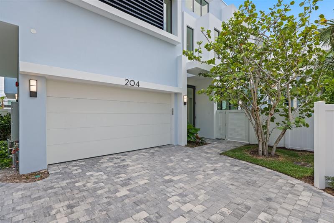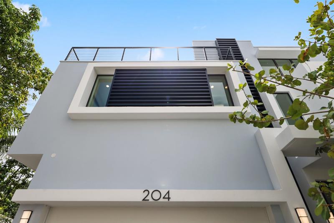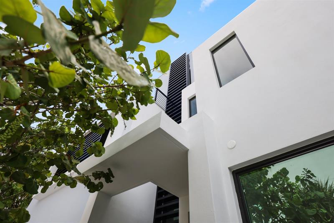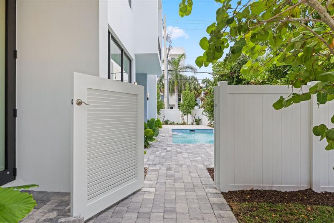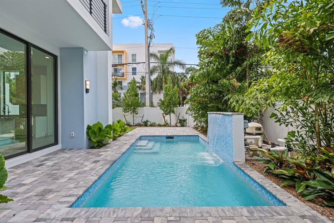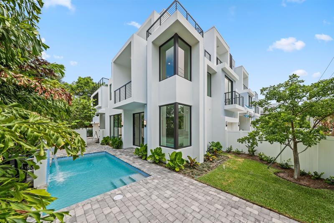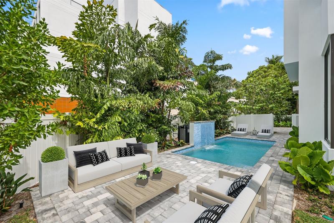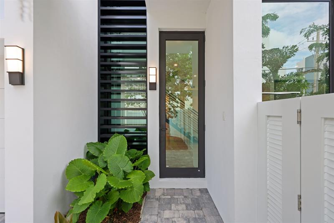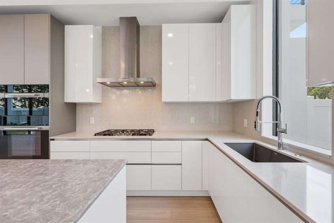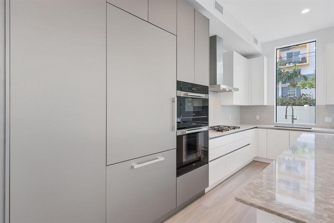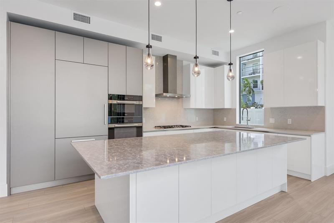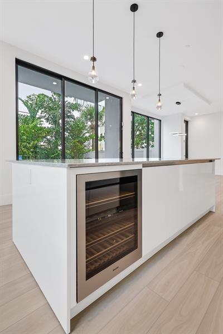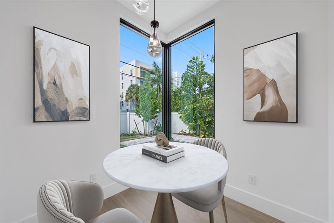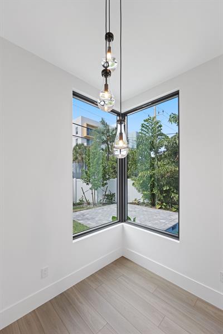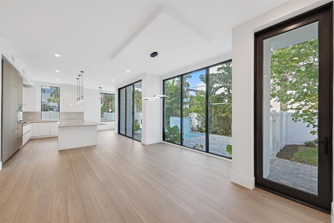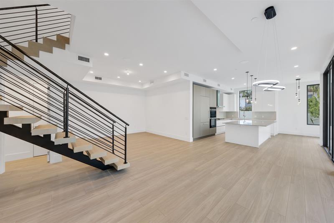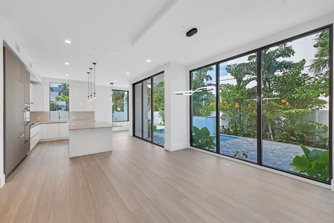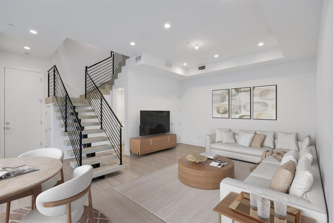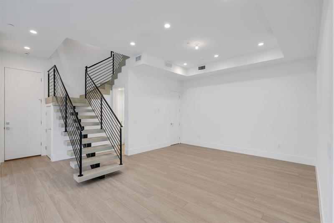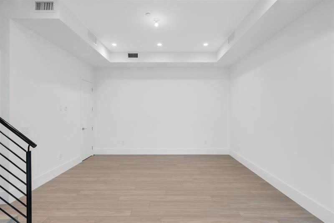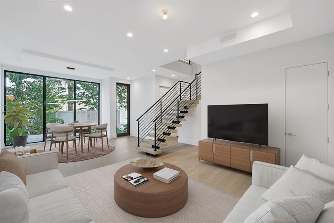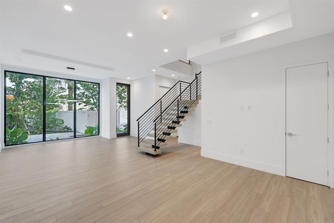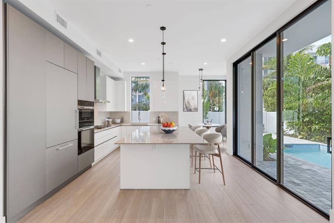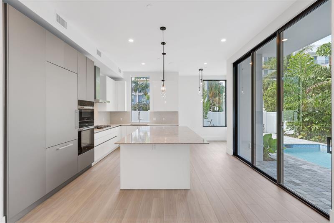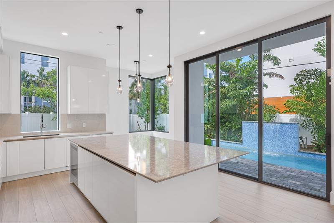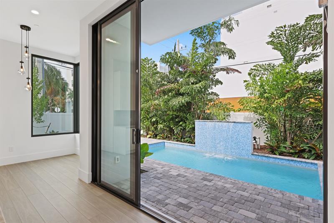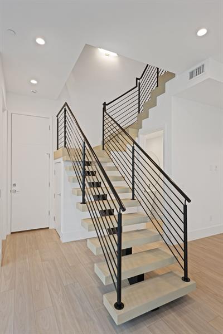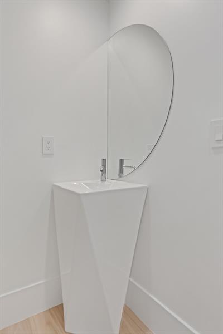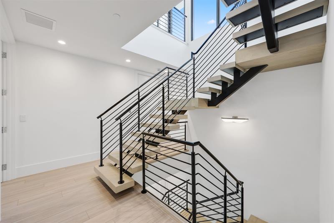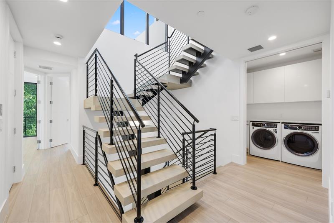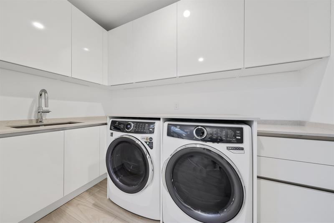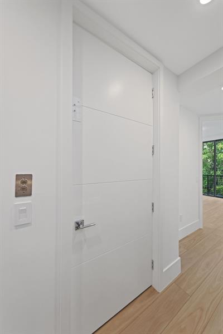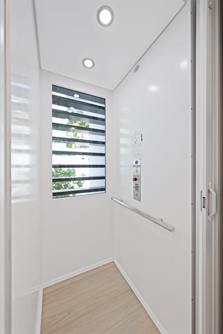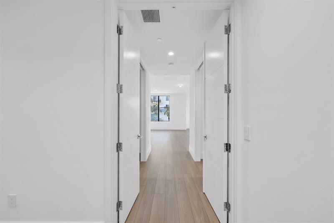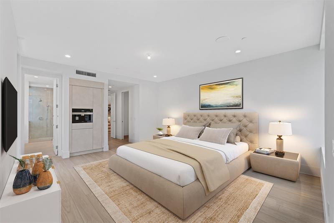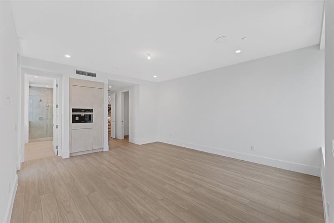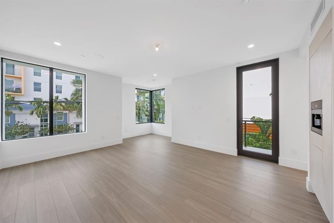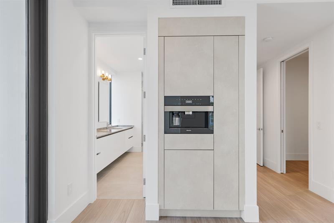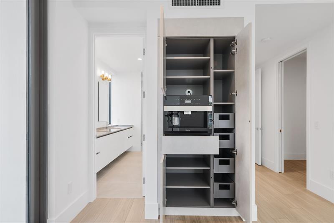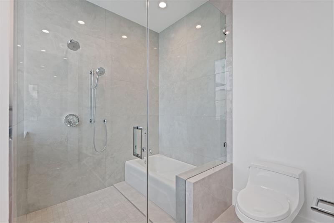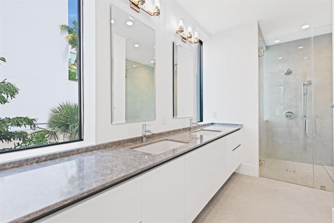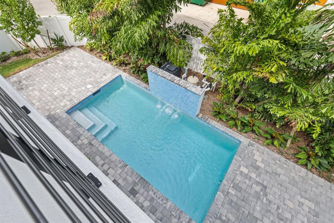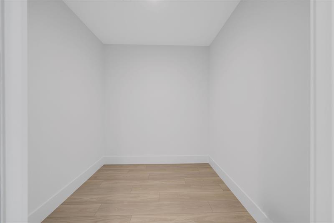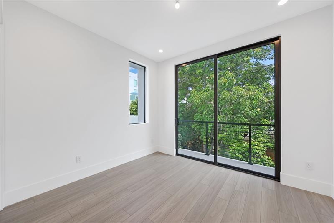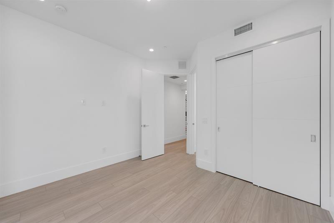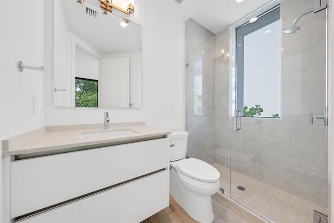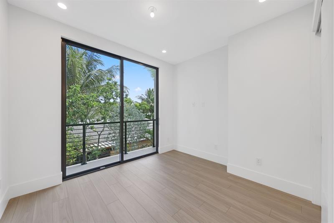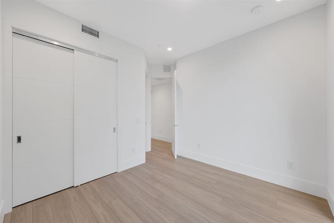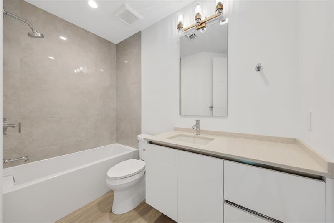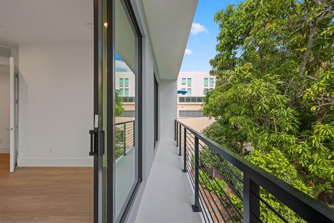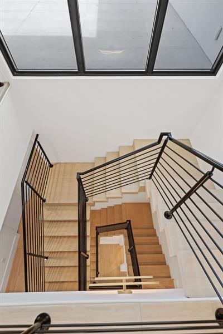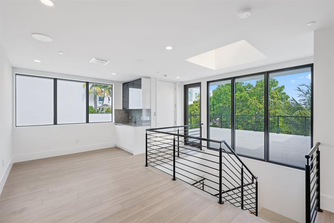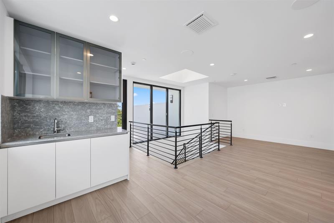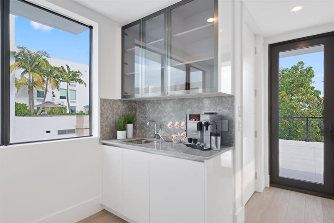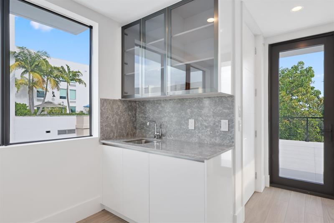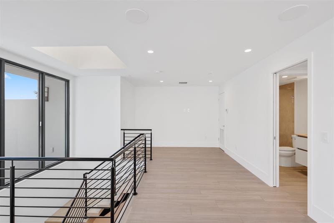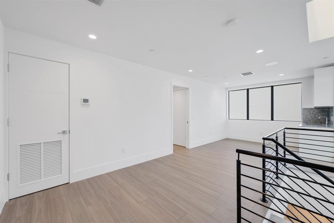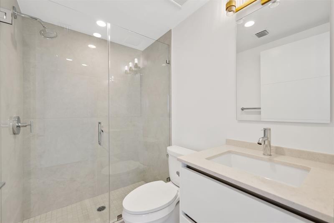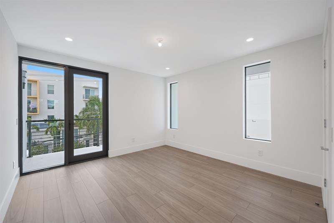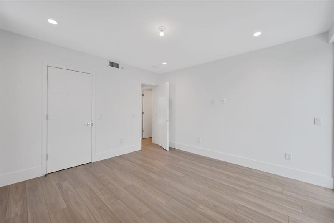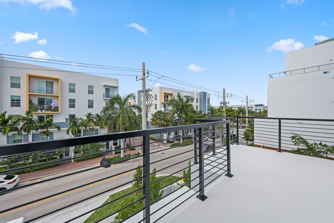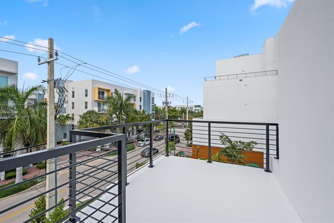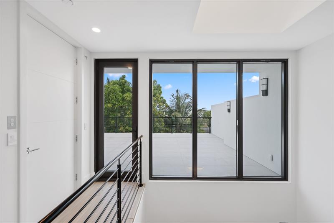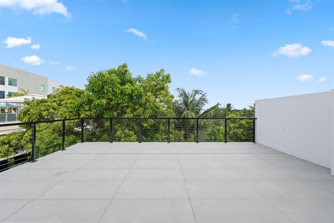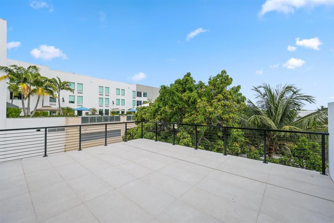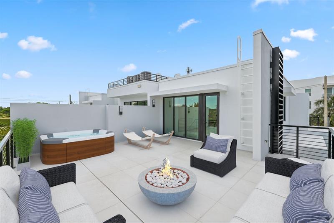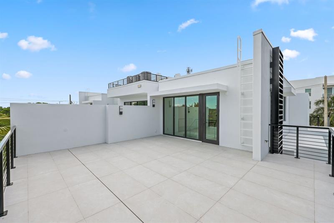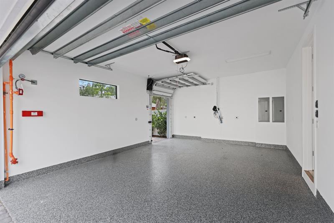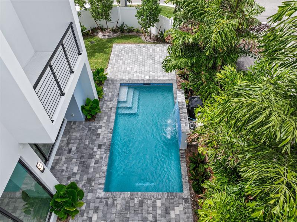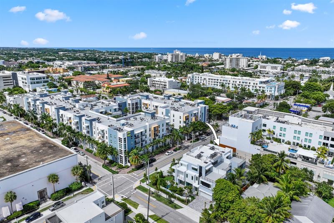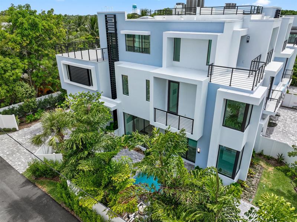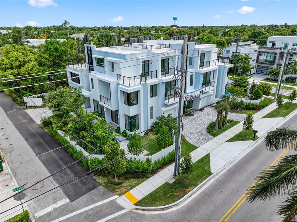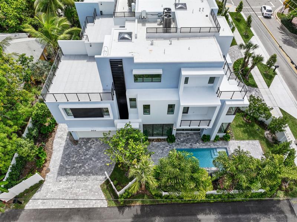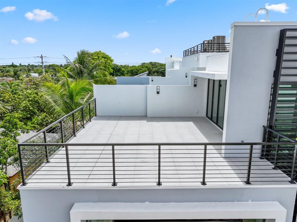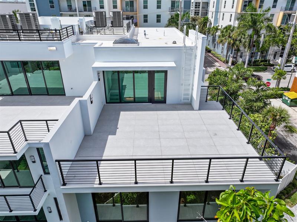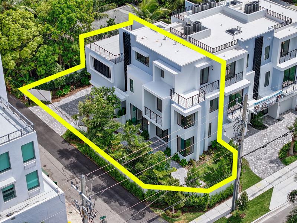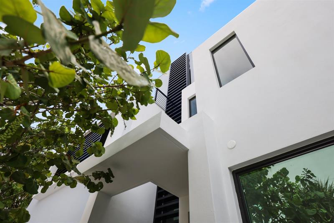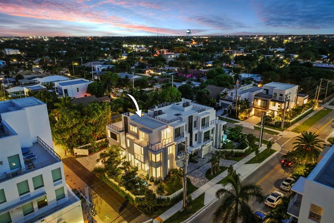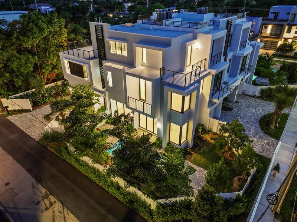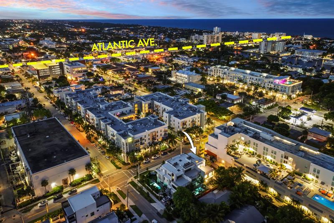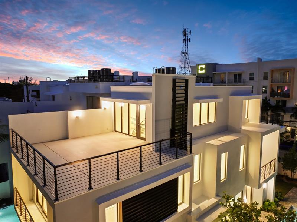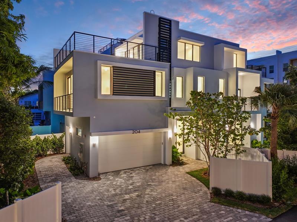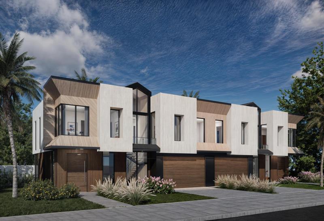PRICED AT ONLY: $3,599,000
Address: 204 Osceola Park Lane, Delray Beach, FL 33483
Description
NOW FULLY FURNISHED AND MOVE IN READY Brand New 3 Story Townhome Designed By Acclaimed Architect Shane Ames This 2025 Build Offers Nearly 3,200 Square Feet, 4 Bedrooms, 5 Baths, Gourmet Kitchen, And High End Finishes Throughout. Incredible Third Floor Club Room And Private Deck For Entertaining. Pool, Elevator, 2 Car Garage And A Separate Golf Cart Entrance. Smart Home Technology, Impact Glass Throughout. No Hoa! This Is A Must See! Just Two Blocks From Atlantic Avenues Dining, Shopping, And Nightlife And A Short Walk To The Beach.
Property Location and Similar Properties
Payment Calculator
- Principal & Interest -
- Property Tax $
- Home Insurance $
- HOA Fees $
- Monthly -
For a Fast & FREE Mortgage Pre-Approval Apply Now
Apply Now
 Apply Now
Apply Now- MLS#: F10462300 ( Condo/Co-Op/Villa/Townhouse )
- Street Address: 204 Osceola Park Lane
- Viewed: 73
- Price: $3,599,000
- Price sqft: $1,133
- Waterfront: No
- Year Built: 2025
- Bldg sqft: 3176
- Bedrooms: 4
- Full Baths: 4
- 1/2 Baths: 1
- Garage / Parking Spaces: 2
- Days On Market: 395
- Additional Information
- County: PALM BEACH
- City: Delray Beach
- Zipcode: 33483
- Subdivision: Centennial Square
- Building: Centennial Square
- Provided by: Compass Florida LLC
- Contact: Jordan Todd
- (561) 285-4283

- DMCA Notice
Features
Bedrooms / Bathrooms
- Dining Description: Breakfast Area, Dining/Living Room, Eat-In Kitchen
Building and Construction
- Construction Type: Concrete Block Construction
- Exterior Features: Open Balcony
- Floor Description: Marble Floors, Tile Floors
- Year Built Description: New Construction
Property Information
- Typeof Property: Townhouse
Land Information
- Subdivision Name: Centennial Square
Garage and Parking
- Garage Description: Attached
- Parking Description: 2 Or More Spaces, Golf Cart Parking
Utilities
- Cooling Description: Central Cooling
- Heating Description: Central Heat, Gas Heat
- Pet Restrictions: No Restrictions
- Windows Treatment: High Impact Windows
Amenities
- Amenities: Pool, Private Pool
Finance and Tax Information
- Assoc Fee Paid Per: None
- Security Information: Other Security
- Tax Year: 2023
Other Features
- Additional Furnished Info: Turn Key Furnished
- Approval Information: No Approvals
- Board Identifier: BeachesMLS
- Complex Name: Centennial Square
- Country: United States
- Development Name: Centennial Square
- Equipment Appliances: Dishwasher, Dryer, Microwave, Refrigerator, Smoke Detector, Wall Oven, Washer
- Furnished Info List: Furnished
- Geographic Area: Palm Beach 4220a; 4230b; 4360a; 4370b
- Housing For Older Persons: No HOPA
- Interior Features: Elevator
- Legal Description: CENTENNIAL SQUARE UNIT 1
- Parcel Number: 12434616Q80000010
- Possession Information: At Closing
- Postal Code + 4: 4508
- Restrictions: Other Restrictions
- Style: Townhouse Fee Simple
- Typeof Governing Bodies: Homeowner Association
- Typeof Association: Homeowners
- Views: 73
Owner Information
- Owners Name: WITHHELD
Nearby Subdivisions
1236 George Bush Blvd
21-46-43, Ely 108,44ft
7th Ave Villas
Centennial Square
Courtyards At Martel Arms
Delray Sebastian
Delray Town Of
Estuary
Favale Estates
Fifth Avenue Townhomes
Hamilton Place
Harbour Club
Heritage Club
Highland Park Delray
Jardin Del Mar
Jardin Del Mar Condo
Kenmont
Kokomo Key
Latitude Delray
Mallory Square
Marinello Estates
Martel Arms
Mirage Residences
Moores Landing
Ocean Terrace Of Delray Beach
Old Palm Grove
Palm Trail Estates
Pelican Harbor
Pelican Harbor Ph 2
Renaissance Village
San Sebastian
Sirene Villas
Spanish Trail Apts Cond Lts 47
St. George
Town Square
Tropic Isle 3rd Sec
Tropic Isle Sec 02 Rep
Tropic Isles Townhomes
Via Marina
Village Grande Of Delray Beach
Villas Of Ocean Crest
Similar Properties
Contact Info
- The Real Estate Professional You Deserve
- Mobile: 904.248.9848
- phoenixwade@gmail.com
