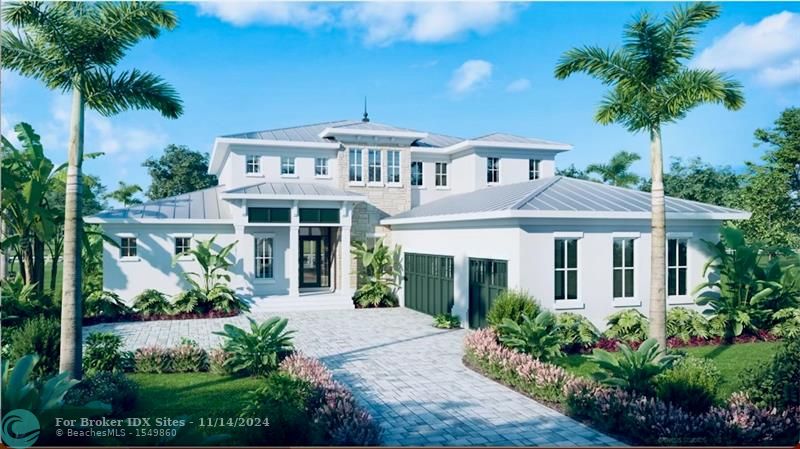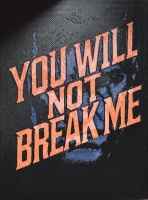PRICED AT ONLY: $5,490,000
Address: 1131 9 Ave , Fort Lauderdale, FL 33315
Description
NEW CONSTRUCTION! Completion Spring 2026. The perfect blend of luxury, privacy, & waterfront living. 75 WF w ocean access, deep water, & no fixed bridges. Ideal for boating & entertaining. Spacious 2 story layout includes 5 beds, private office, & large great room, designed w an open floor plan & volume ceilings. Gas range & luxury appliances. First floor master suite, private elevator, glass wine room, & ample storage. 3 car garage w lift potential for up to 6 cars. Expansive outdoor living includes a covered summer kitchen, heated pool, & screened patio, perfect for year round enjoyment. Ensuite bedrooms, walk in closets, upstairs & downstairs laundry, loft, & whole house generator. Whether you seek sophisticated living or the ultimate waterfront lifestyle, this home offers it all.
Property Location and Similar Properties
Payment Calculator
- Principal & Interest -
- Property Tax $
- Home Insurance $
- HOA Fees $
- Monthly -
For a Fast & FREE Mortgage Pre-Approval Apply Now
Apply Now
 Apply Now
Apply Now- MLS#: F10470812 ( Single Family )
- Street Address: 1131 9 Ave
- Viewed: 6
- Price: $5,490,000
- Price sqft: $0
- Waterfront: Yes
- Wateraccess: Yes
- Year Built: 2026
- Bldg sqft: 0
- Bedrooms: 5
- Full Baths: 5
- 1/2 Baths: 1
- Garage / Parking Spaces: 3
- Days On Market: 300
- Additional Information
- County: BROWARD
- City: Fort Lauderdale
- Zipcode: 33315
- Subdivision: Valentines Sub B 29
- Building: Valentines Sub B 29
- Provided by: Fidelity Real Estate LLC
- Contact: Kristen Braun
- (954) 205-6673

- DMCA Notice
Features
Bedrooms / Bathrooms
- Rooms Description: Den/Library/Office, Utility Room/Laundry
Building and Construction
- Construction Type: Concrete Block Construction, Cbs Construction
- Design Description: Two Story
- Exterior Features: Barbecue, Built-In Grill, High Impact Doors
- Floor Description: Other Floors
- Front Exposure: South
- Roof Description: Metal Roof
- Year Built Description: New Construction
Property Information
- Typeof Property: Single
Land Information
- Lot Description: 1/4 To Less Than 1/2 Acre Lot
- Lot Sq Footage: 16200
- Subdivision Information: Additional Amenities
- Subdivision Name: VALENTINES SUB B-29
Garage and Parking
- Garage Description: Attached
- Parking Description: Driveway
Eco-Communities
- Pool/Spa Description: Below Ground Pool, Private Pool
- Water Access: Private Dock, Unrestricted Salt Water Access
- Water Description: Municipal Water
- Waterfront Description: Canal Front, Canal Width 1-80 Feet, No Fixed Bridges, Ocean Access
- Waterfront Frontage: 75
Utilities
- Cooling Description: Central Cooling
- Heating Description: Central Heat
- Sewer Description: Municipal Sewer
Finance and Tax Information
- Tax Year: 2022
Other Features
- Board Identifier: BeachesMLS
- Country: United States
- Equipment Appliances: Dishwasher, Disposal, Dryer, Elevator, Gas Range, Microwave, Other Equipment/Appliances, Refrigerator, Wall Oven, Washer
- Geographic Area: Ft Ldale SW (3470-3500;3570-3590)
- Housing For Older Persons: No HOPA
- Interior Features: First Floor Entry, Elevator, Volume Ceilings
- Legal Description: VALENTINES SUB B-29 D W 75 OF E 1130 OF LOT 46 AND THAT POR OF PAR D OF HARBOR ISLAND 59-29 B ABUTTING OF SAID W 75 OF E 1130 OF LOT 46
- Parcel Number Mlx: 0351
- Parcel Number: 504209010351
- Possession Information: At Closing, Other
- Restrictions: No Restrictions
- Style: WF/Pool/Ocean Access
- Typeof Association: None
- View: Canal, Other View
- Zoning Information: RS-8
Nearby Subdivisions
Citrus Isles
Croissant Park
Crossaint Park
Devonshire 22-29 B
Edgewood
Edgewood Estates Sec 3
F A Barretts Sub Of W1/2
Ft Lauderdale Land & Dev
Hibiscus Gardens 10-1 B
Hibiscus Park
Island View 33-2 B
Lakeway Add 30-36 B
Lauderdale
Lauderdale 2-9 D
Lauderdale Groves 9-6 B
Lauderwood Amen
Marina Landings
Mrs E F Marshalls Sub Rev
None
Oak Grove
Oak Grove 27-16 B
Osceola Park 9-46 B
Rev Yellowstone Park 23-3
River Oaks
River Oaks 173-114 B
Seawanna Park - Tarpon River
Seawanna Sub Blk 63
South New River Isles Sec
Tarpon River
Valentines Sub B-29
Vinik 2
Vinik 2 25-33 B
West River Sec Croissant
White Acres 19-33 B
Yellowstone Park Amd
Yellowstone Park Amen Pla
Yellowstone Park Amen Plat
Contact Info
- The Real Estate Professional You Deserve
- Mobile: 904.248.9848
- phoenixwade@gmail.com






















