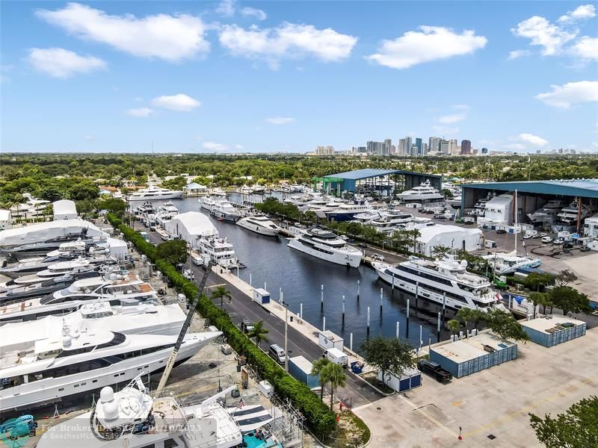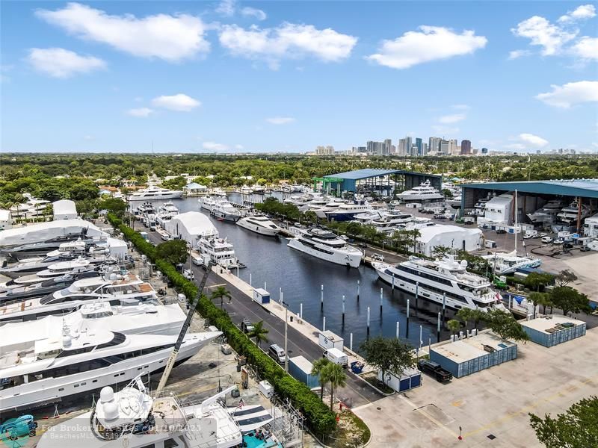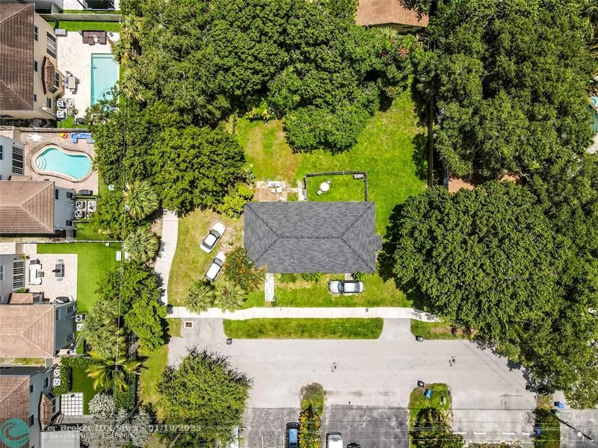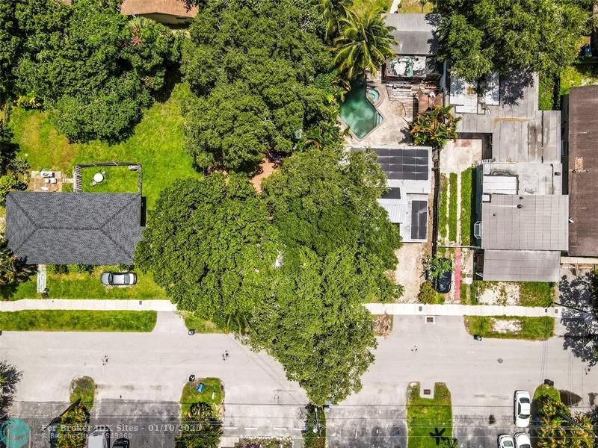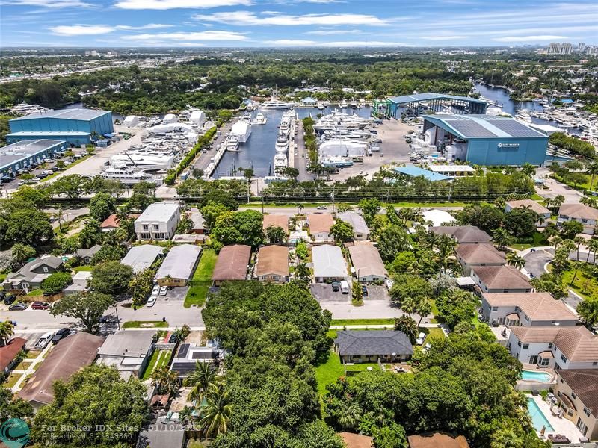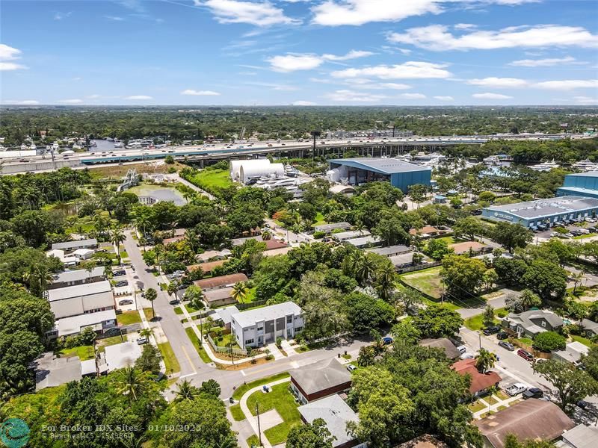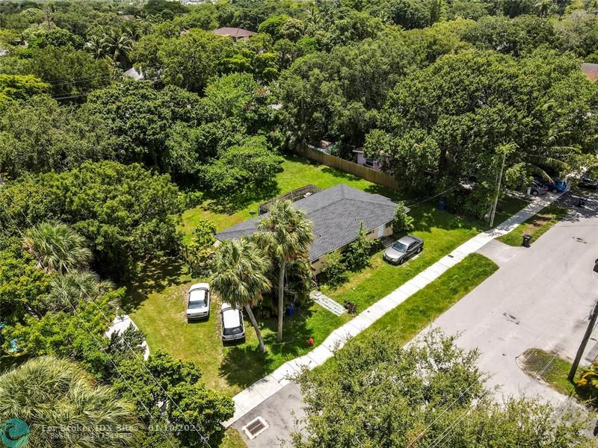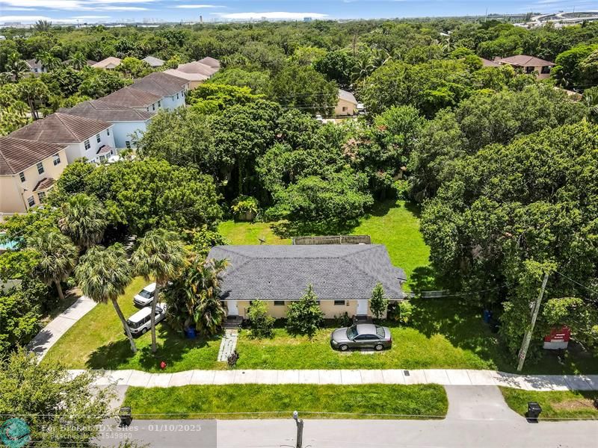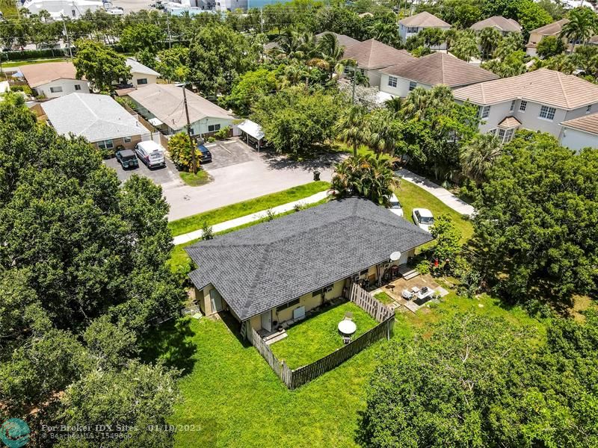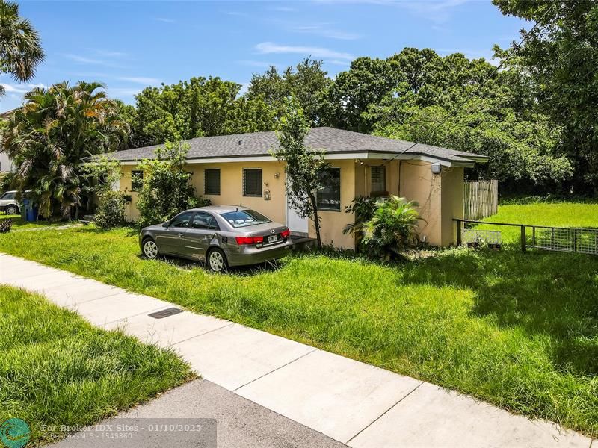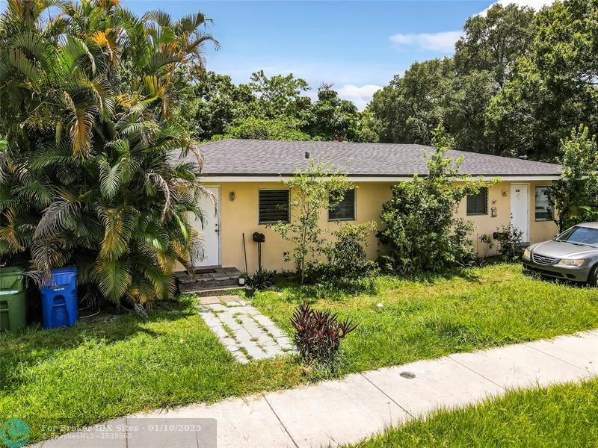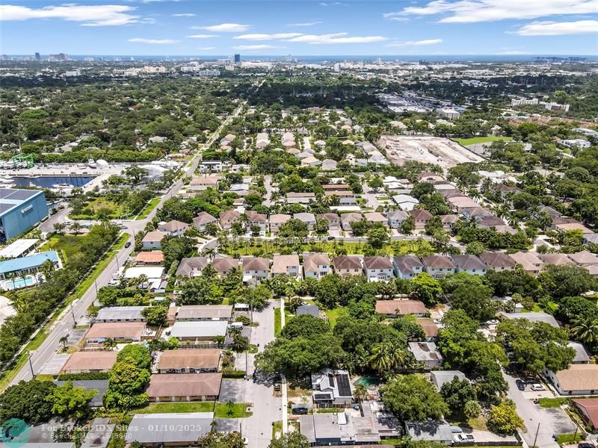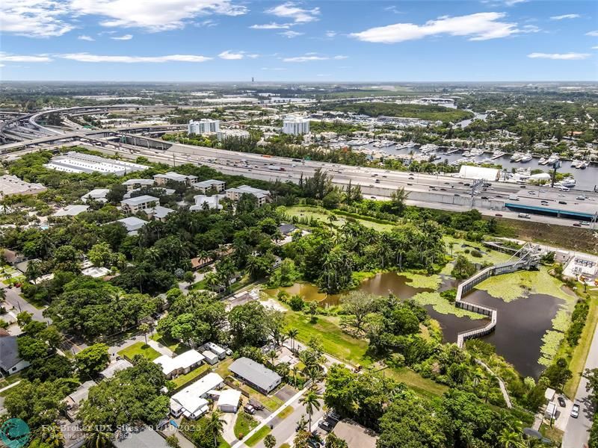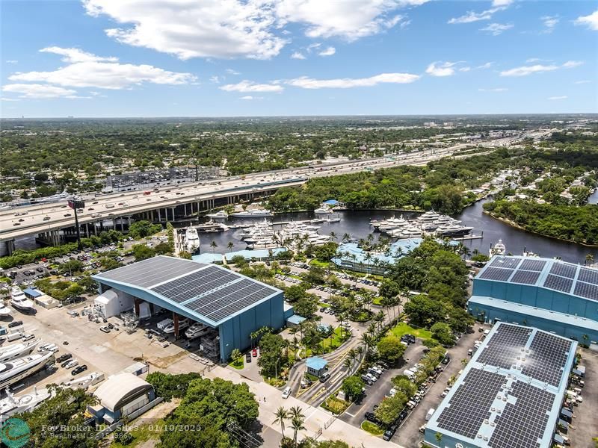PRICED AT ONLY: $1,000,000
Address: 1700-1710 21st St #1-2, Fort Lauderdale, FL 33315
Description
This river oaks property is perfect for redevelopment in this up and coming neighborhood 2 blocks away from the new river and lauderdale marina center (lmc) five minutes from downtown and 10 minutes to the beach, 5 minutes to 95 and 7 8 minutes to 595 with ft lauderdale airport only 10 minutes away. Build your dream home or multi family home. Don't miss out on this opportunity average new construction townhomes selling for over 1. 2m a piece already.
Property Location and Similar Properties
Payment Calculator
- Principal & Interest -
- Property Tax $
- Home Insurance $
- HOA Fees $
- Monthly -
For a Fast & FREE Mortgage Pre-Approval Apply Now
Apply Now
 Apply Now
Apply Now- MLS#: F10479948 ( Single Family )
- Street Address: 1700-1710 21st St #1-2
- Viewed: 18
- Price: $1,000,000
- Price sqft: $0
- Waterfront: No
- Year Built: 1955
- Bldg sqft: 0
- Bedrooms: 4
- Full Baths: 2
- Garage / Parking Spaces: 2
- Days On Market: 330
- Additional Information
- County: BROWARD
- City: Fort Lauderdale
- Zipcode: 33315
- Subdivision: Osceola Park 9 46 B
- Building: Osceola Park 9 46 B
- Elementary School: Croissant Park
- Middle School: New River
- High School: Stranahan
- Provided by: RE/MAX Select Group
- Contact: Scott Kaplan
- (954) 368-8000

- DMCA Notice
Features
Bedrooms / Bathrooms
- Dining Description: Dining/Living Room, Formal Dining, Kitchen Dining
- Rooms Description: Family Room, Other, Utility Room/Laundry, Workshop
Building and Construction
- Construction Type: Concrete Block Construction, Frame Construction, Frame With Stucco, Stucco Exterior Construction
- Design Description: One Story, Ranch
- Exterior Features: Fence, Open Porch, Patio
- Floor Description: Tile Floors, Wood Floors
- Front Exposure: North
- Roof Description: Metal Roof
- Year Built Description: New Construction
Property Information
- Typeof Property: Single
Land Information
- Lot Description: Less Than 1/4 Acre Lot
- Lot Sq Footage: 11391
- Subdivision Information: Dog Park, Fitness Trail, Other Subdiv/Park Info, Park, Picnic Area, Playground
- Subdivision Name: Osceola Park 9-46 B
School Information
- Elementary School: Croissant Park
- High School: Stranahan
- Middle School: New River
Garage and Parking
- Parking Description: Driveway, Other Parking, Rv/Boat Parking
Eco-Communities
- Water Description: Municipal Water
Utilities
- Carport Description: Attached
- Cooling Description: Wall/Window Unit Cooling
- Heating Description: Window/Wall
- Pet Restrictions: No Restrictions
- Sewer Description: Municipal Sewer
Finance and Tax Information
- Dade Assessed Amt Soh Value: 304740
- Dade Market Amt Assessed Amt: 304740
- Tax Year: 2024
Other Features
- Board Identifier: BeachesMLS
- Country: United States
- Equipment Appliances: Dryer, Electric Range, Electric Water Heater, Refrigerator, Washer
- Geographic Area: Ft Ldale SW (3470-3500;3570-3590)
- Housing For Older Persons: No HOPA
- Interior Features: First Floor Entry, Kitchen Island
- Legal Description: OSCEOLA PARK 9-46 B LOT 5 BLK 3
- Parcel Number Mlx: 0160
- Parcel Number: 504216100180
- Possession Information: Funding
- Postal Code + 4: 1831
- Restrictions: No Restrictions
- Section: 16
- Special Information: As Is, Handyman Special, Potential Tear Down
- Style: No Pool/No Water
- Typeof Association: None
- View: Garden View
- Views: 18
- Zoning Information: RD-15
Nearby Subdivisions
Almeda
Citrus Isles
Croissant Park
Croissant Park River Sec
Croissantpark South River
Crossaint Park
Devonshire 22-29 B
Edgewood
Edgewood Estates
Edgewood Landings 173-159
F A Barretts Sub Of W1/2
Ft Lauderdale B-40 D
Ft Lauderdale Land & Dev
Hibiscus Gardens
Hibiscus Gardens 10-1 B
Island View
Island View 33-2 B
Lakeway Add 30-36 B
Lauderdale
Lauderdale 2-9 D
Lauderdale Groves 9-6 B
Lauderwood Amd 36-14 B
Mango Gardens 29-31 B
Marina Landings
Mrs E F Marshalls Sub Rev
Oak Grove 27-16 B
Osceola Park
Osceola Park 9-46 B
Pine Tree Park
Pinewood Place
Reichenbachs Sub
Rev Plat Of Port Of Blk
Rev Yellowstone Park
Rev Yellowstone Park 23-3
River Oaks
Seawanna Sub Blk 63
South New River Isles Sec
Tarpon River
Valentines Sub B-29
Vinik 2
Vinik No 2
Yellowstone Park Amd
Yellowstone Park Amen Pla
Similar Properties
Contact Info
- The Real Estate Professional You Deserve
- Mobile: 904.248.9848
- phoenixwade@gmail.com
