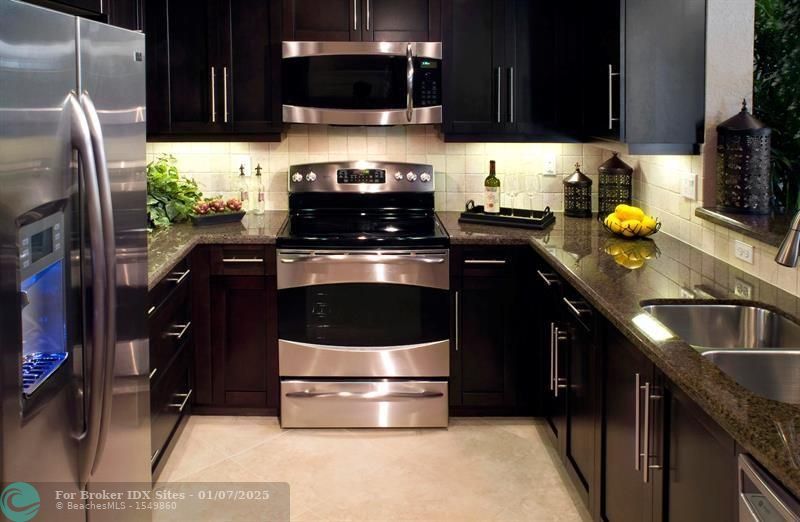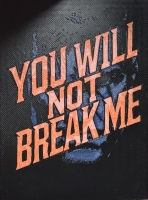PRICED AT ONLY: $2,750
Address: 5815 Monterra Club Dr, Lantana, FL 33463
Description
Discover this stunning 3 bedroom, 2.5 bathroom home with a garage in a gated community! Enjoy tile flooring, crown molding, and custom family room built ins. The gourmet kitchen shines with granite counters, a matching backsplash, and stainless steel appliances. Upstairs, the master suite features tray ceilings, two walk in closets, and a spa like bathroom with dual sinks, a soaking tub, and a step in shower. The laundry room is conveniently located upstairs too. With impact windows on both floors and hurricane panels for the sliding door, this home is safe, stylish, and move in ready!
Property Location and Similar Properties
Payment Calculator
- Principal & Interest -
- Property Tax $
- Home Insurance $
- HOA Fees $
- Monthly -
For a Fast & FREE Mortgage Pre-Approval Apply Now
Apply Now
 Apply Now
Apply Now- MLS#: F10483095 ( Residential Rental )
- Street Address: 5815 Monterra Club Dr
- Viewed: 5
- Price: $2,750
- Price sqft: $0
- Waterfront: No
- Year Built: 2017
- Bldg sqft: 0
- Bedrooms: 3
- Full Baths: 2
- 1/2 Baths: 1
- Garage / Parking Spaces: 2
- Days On Market: 273
- Additional Information
- County: PALM BEACH
- City: Lantana
- Zipcode: 33463
- Subdivision: Colony Reserve
- Building: Colony Reserve
- Provided by: Premier Agent Network
- Contact: Curtis Azama
- (877) 663-9366

- DMCA Notice
Features
Bedrooms / Bathrooms
- Dining Description: Family/Dining Combination
- Rooms Description: Attic, Laundry
Building and Construction
- Construction Type: Concrete Block Construction
- Exterior Features: Barbecue, Exterior Lighting, Open Porch, Patio
- Floor Description: Carpeted Floors, Tile Floors
- Front Exposure: West
- Num Stories: 2.0000
- Pool Dimensions: 28x14
- Roof Description: Curved/S-Tile Roof
Property Information
- Typeof Property: Townhouse
Land Information
- Lot Description: Less Than 1/4 Acre Lot
- Subdivision Name: Colony Reserve
Garage and Parking
- Garage Description: Attached
- Parking Description: 2 Spaces
- Parking Restrictions: Limited # Of Vehicle, No Rv/Boats, No Trucks/Trailers
Eco-Communities
- Pool/Spa Description: Community Pool, Other
- Storm Protection Impact Glass: Partial
- Storm Protection Panel Shutters: Partial
- Storm Protection: Curr Owner Wind Mitig Cert Avail, Elec Panel for Portable Power
- Water Description: Municipal Water
Utilities
- Cooling Description: Ceiling Fans, Central Cooling
- Heating Description: Central Heat
- Pet Restrictions: No Aggressive Breeds, Number Limit, Size Limit
- Sewer Description: Sewer
- Windows Treatment: Blinds/Shades, Drapes & Rods
Amenities
- Amenities: Child Play Area, Clubhouse, Community Pool, Fitness Center, Maintained Community, Management On Site, Other Amenities
Finance and Tax Information
- Application Fee: 100
- Security Information: Key/Card Entry Building, Common Building Security, Complex Fenced, Walled
Rental Information
- Furn Annual Rent: 2750
- Furn Off Season Rent: 4000
- Furn Seasonal Rent: 4000
- Minimum Lease Period: 90
- Rent Period: Month
- Rental Deposit Includes: First Month's Rent, Last Month's Rent, Security Deposit
- Rental Payment Includes: Association Fee, Yard Maintenance
- Unfurn Annual Rent: 2500
Other Features
- Approval Information: 1-2 Weeks Approval, Association Approval Required
- Board Identifier: BeachesMLS
- Country: United States
- Development Name: Colony Reserve
- Equipment Appliances: Automatic Garage Door Opener, Dishwasher, Disposal, Dryer, Electric Range, Electric Water Heater, Fire Alarm, Icemaker, Microwave, Other Equipment/Appliances, Owned Burglar Alarm, Refrigerator, Self Cleaning Oven, Washer
- Furnished Info List: Furnished
- Geographic Area: Palm Beach 5730; 5740; 5760; 5770; 5790
- Housing For Older Persons: No HOPA
- Interior Features: First Floor Entry, Built-Ins, Foyer Entry, Pantry, Roman Tub, Vaulted Ceilings, Walk-In Closets
- Legal Description: 00-42-44-35-23-000-0480
- Miscellaneous: Automatic Garage Door Opener
- Restrictions: Children Ok, Exterior Alterations
- Style: Townhouse/Villa-Annual
- View: Garden View, Other View
Owner Information
- Owners Name: Curtis Azama
- Owners Phone: 561-628-6901
Nearby Subdivisions
Similar Properties
Contact Info
- The Real Estate Professional You Deserve
- Mobile: 904.248.9848
- phoenixwade@gmail.com























