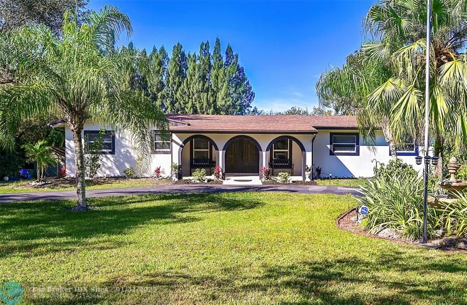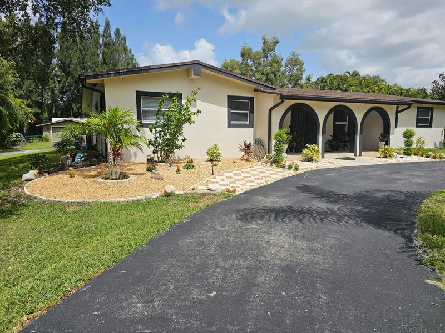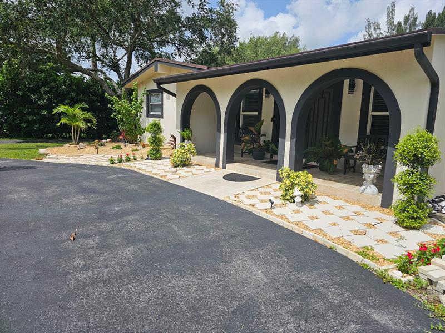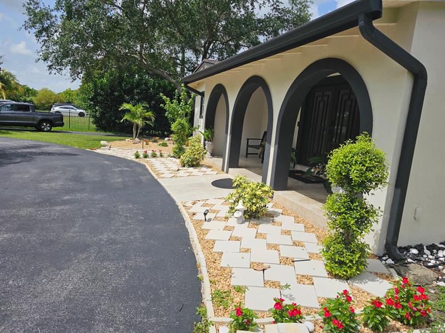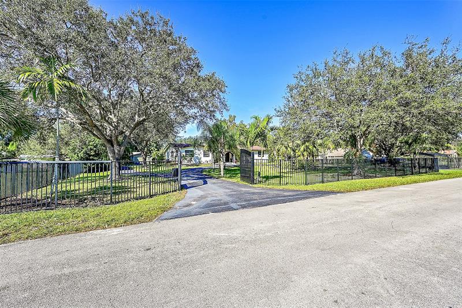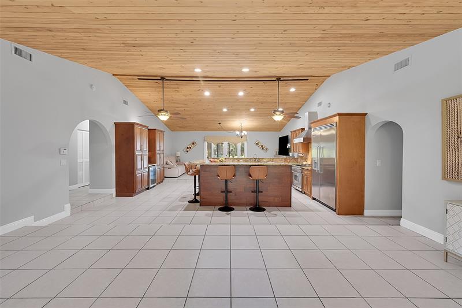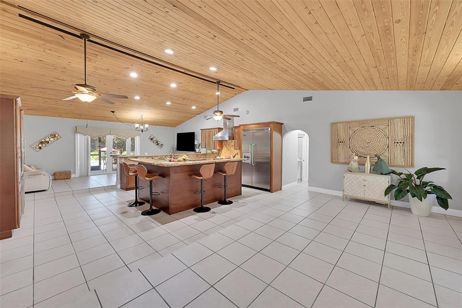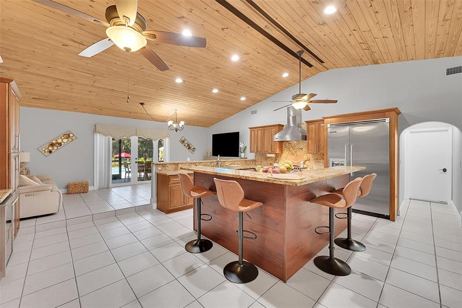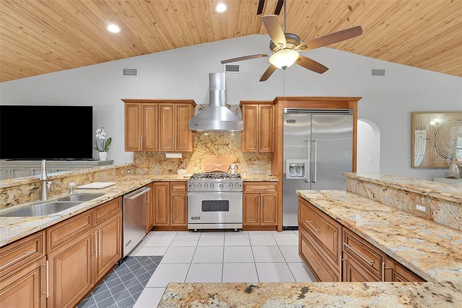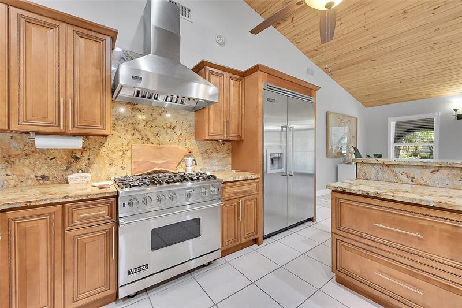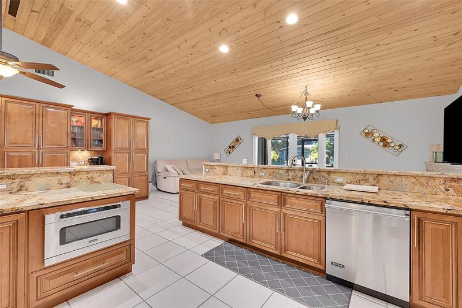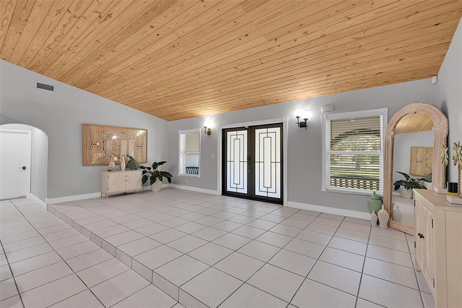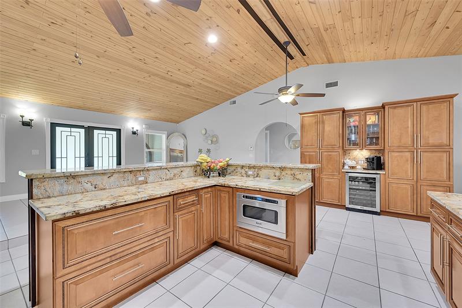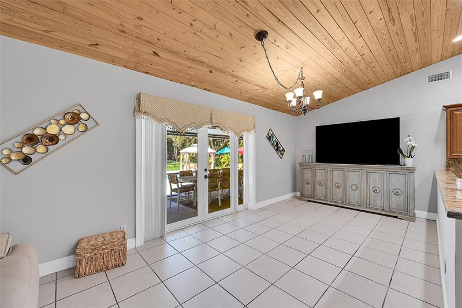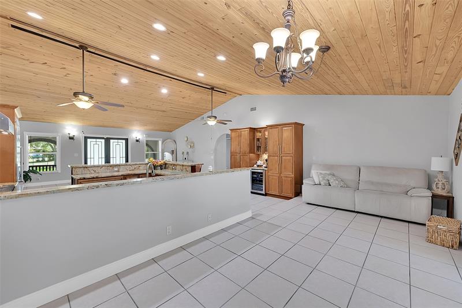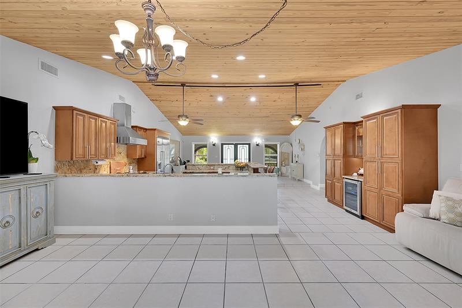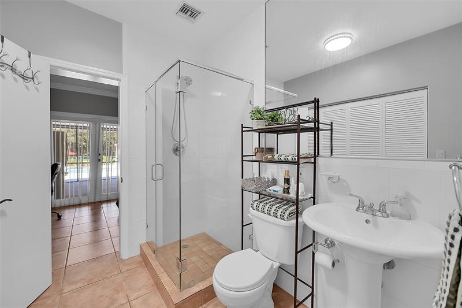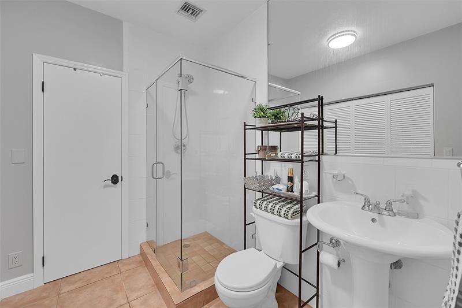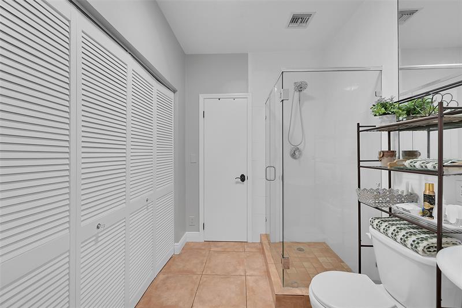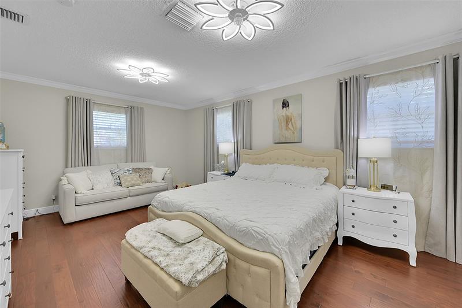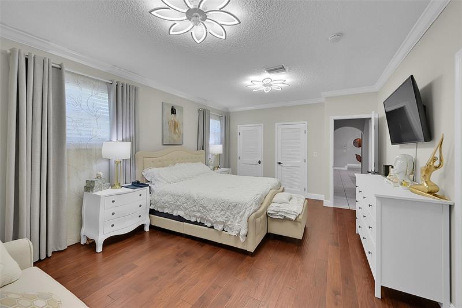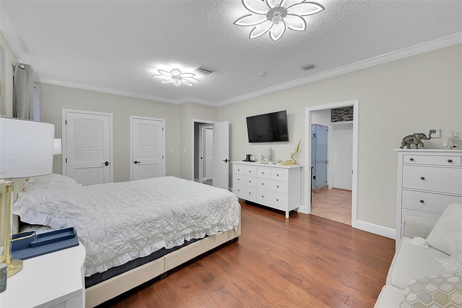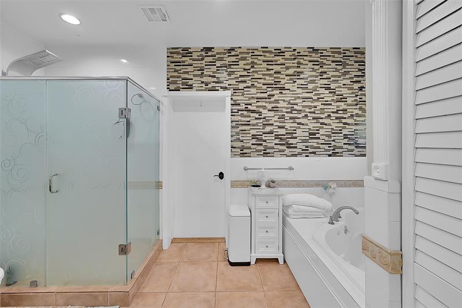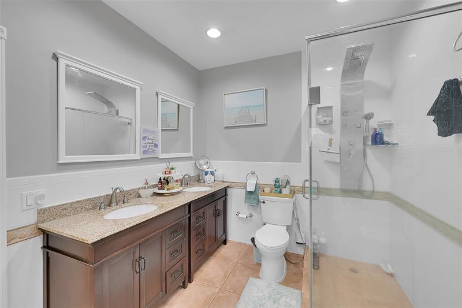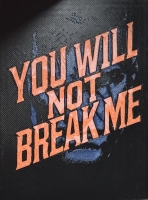PRICED AT ONLY: $1,700,000
Address: Address Not Provided
Description
This captivating home, with high ceilings with an expansive 5 bedroom 4 bath split floor plan sits on a 51,209 square foot lot overlooking a beautifully private poolside oasis. Owners invested over $100,000 on a salt chlorinated pool, beautiful heat resistant tile which surrounds the pool area and screened in large separate patio. Large master suite with a jacuzzi tub. Open concept gourmet kitchen featuring top of the line stainless steel viking appliances, granite countertops, high wood beam ceilings. Electric fenced gate, expansive driveway. Impact windows, newer roof (apx 4 years old). Separate stand alone oversized two car garage with dual entrances, barn and oversized shed. Priced right with so many pluses!!! This home will not disappoint.
Property Location and Similar Properties
Payment Calculator
- Principal & Interest -
- Property Tax $
- Home Insurance $
- HOA Fees $
- Monthly -
For a Fast & FREE Mortgage Pre-Approval Apply Now
Apply Now
 Apply Now
Apply Now- MLS#: F10484003 ( Single Family )
- Street Address: Address Not Provided
- Viewed: 27
- Price: $1,700,000
- Price sqft: $0
- Waterfront: No
- Year Built: 1974
- Bldg sqft: 0
- Bedrooms: 5
- Full Baths: 4
- Garage / Parking Spaces: 2
- Days On Market: 318
- Additional Information
- County: BROWARD
- City: Southwest Ranches
- Zipcode: 33331
- Subdivision: Southwest Ranches
- Building: Southwest Ranches
- Provided by: Costa Bella Realty Group Inc.
- Contact: Mildred DeRose
- (954) 416-2725

- DMCA Notice
Features
Bedrooms / Bathrooms
- Dining Description: Breakfast Area, Formal Dining, Snack Bar/Counter
- Rooms Description: Attic, Family Room, Utility Room/Laundry, Workshop
Building and Construction
- Construction Type: Cbs Construction
- Design Description: One Story, Ranch
- Exterior Features: Barn &/Or Stalls, Extra Building/Shed, Fence, Fruit Trees, High Impact Doors, Screened Porch, Shed
- Floor Description: Ceramic Floor, Wood Floors
- Front Exposure: East
- Pool Dimensions: 18x32
- Roof Description: Comp Shingle Roof
- Year Built Description: Resale
Property Information
- Typeof Property: Single
Land Information
- Lot Description: 1 To Less Than 2 Acre Lot
- Lot Sq Footage: 51209
- Subdivision Information: Additional Amenities
- Subdivision Name: Southwest Ranches
Garage and Parking
- Garage Description: Detached
- Parking Description: Circular Drive, Rv/Boat Parking
Eco-Communities
- Pool/Spa Description: Below Ground Pool, Concrete, Free Form, Heated, Salt Chlorination
- Storm Protection Impact Glass: Complete
- Storm Protection: Curr Owner Wind Mitig Cert Avail
- Water Description: Well Water
Utilities
- Cooling Description: Ceiling Fans, Central Cooling, Paddle Fans
- Heating Description: Central Heat
- Pet Restrictions: No Restrictions
- Sewer Description: Septic Tank
- Windows Treatment: High Impact Windows
Finance and Tax Information
- Tax Year: 2024
Other Features
- Board Identifier: BeachesMLS
- Country: United States
- Equipment Appliances: Automatic Garage Door Opener, Dishwasher, Disposal, Dryer, Gas Range, Icemaker, Microwave, Natural Gas, Refrigerator, Smoke Detector, Washer, Water Softener/Filter Owned
- Geographic Area: Hollywood North West (3200;3290)
- Housing For Older Persons: No HOPA
- Interior Features: First Floor Entry, Split Bedroom, Volume Ceilings, Walk-In Closets, Wet Bar
- Legal Description: CHAMBERS LAND CO SUB NE1/4 1-5A B 32-50-40 TR 11 N 165 OF S 330 LESS E 20 AKA PARCEL 64, GREEN MEADOWS UNREC PLAT
- Parcel Number: 504032010021
- Possession Information: At Closing
- Postal Code + 4: 1435
- Restrictions: No Restrictions
- Style: Pool Only
- Typeof Association: None
- View: Garden View, Pool Area View
- Views: 27
Nearby Subdivisions
Similar Properties
Contact Info
- The Real Estate Professional You Deserve
- Mobile: 904.248.9848
- phoenixwade@gmail.com
