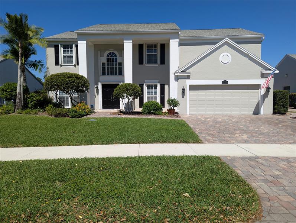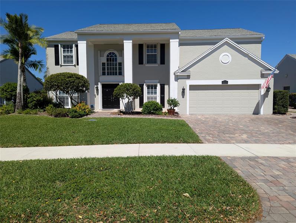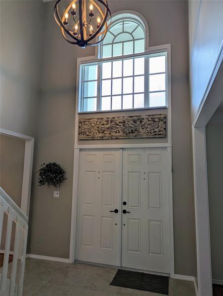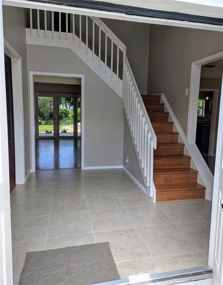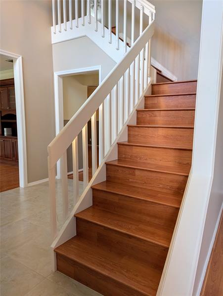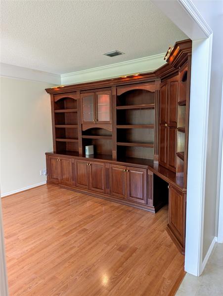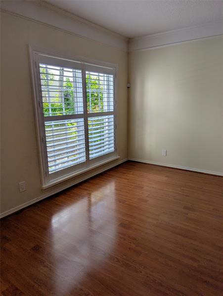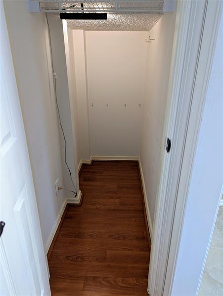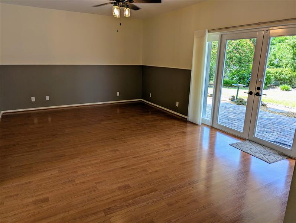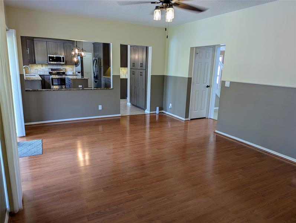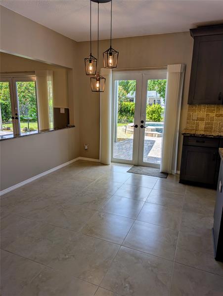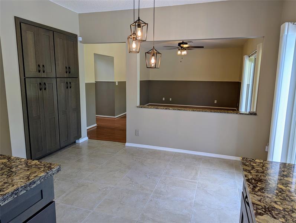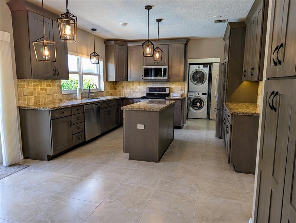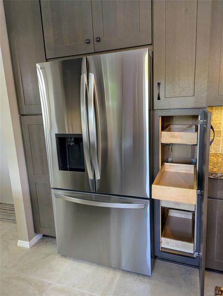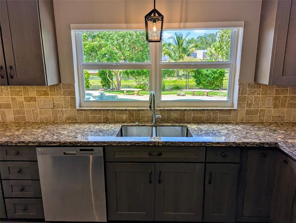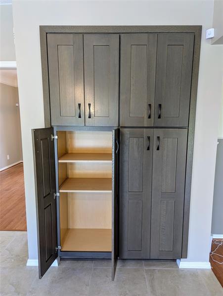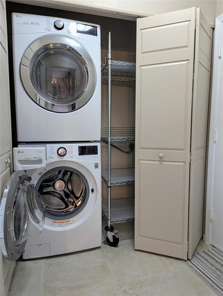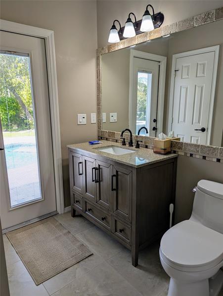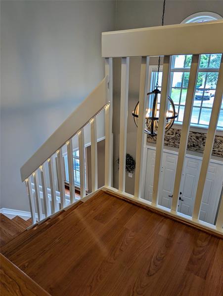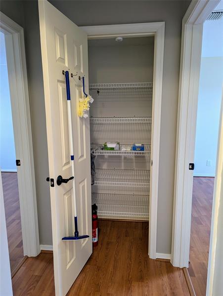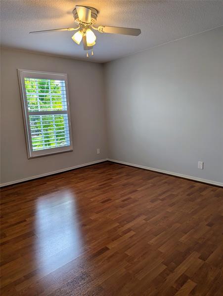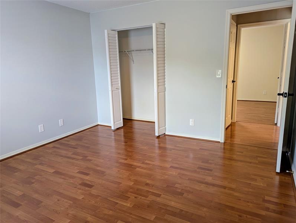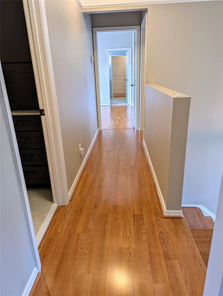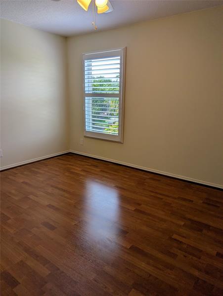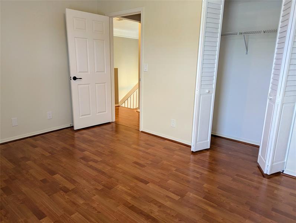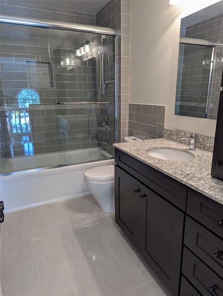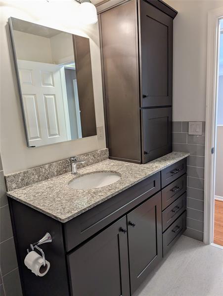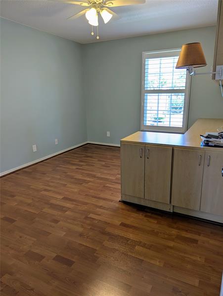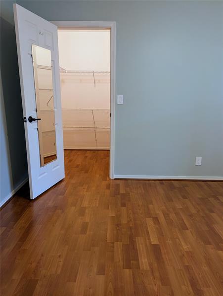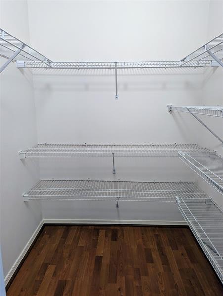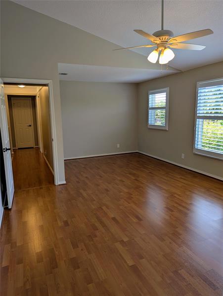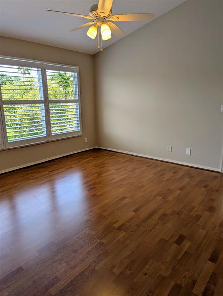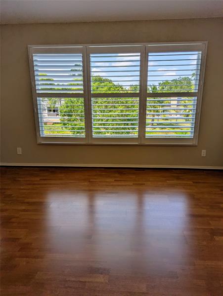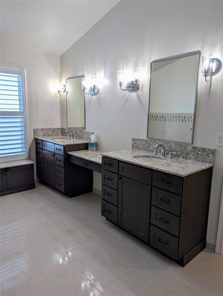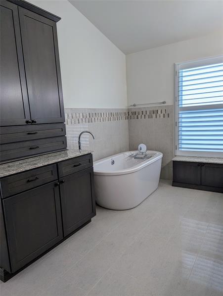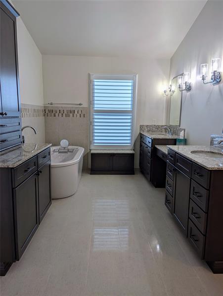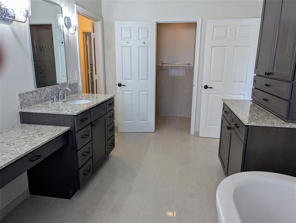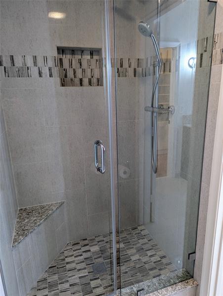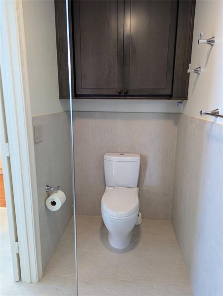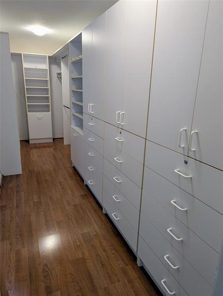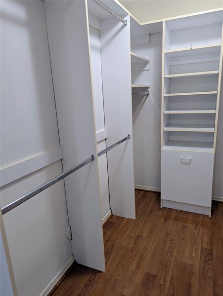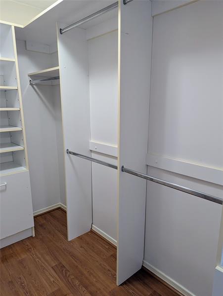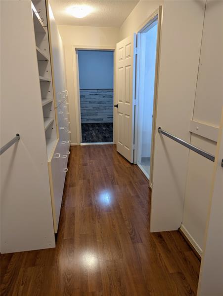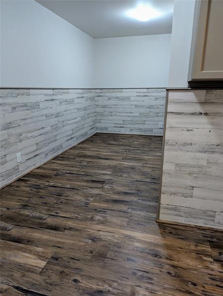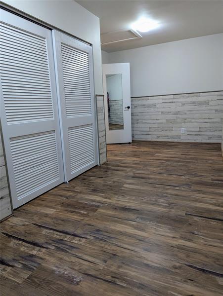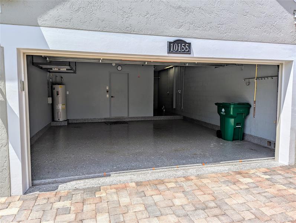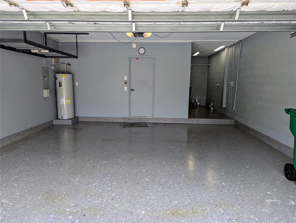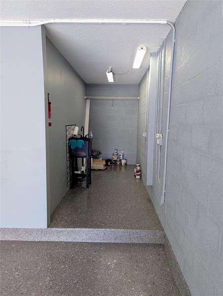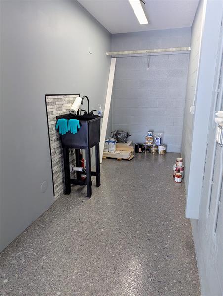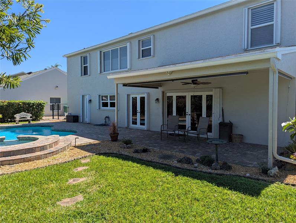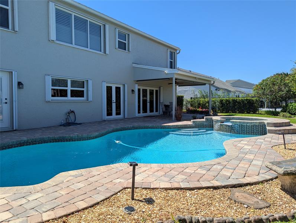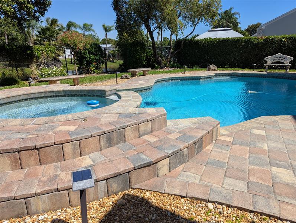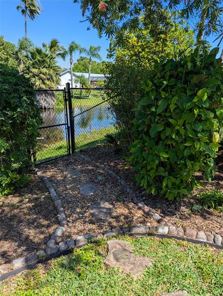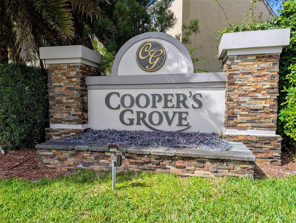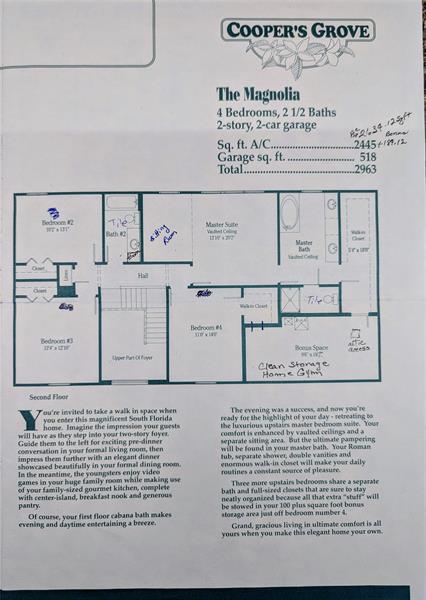PRICED AT ONLY: $975,000
Address: 10155 Grove Ln, Cooper City, FL 33328
Description
OWN ONE OF THE BIGGEST FLOOR PLANS IN COOPER CITY'S DESIRABLE "COOPER'S GROVE"! Beautiful home meticulously kept & updated by the original owner. Waterfront and saltwater pool & spa home offering 4 Bed/ 2.5 Bath with a "hidden" bonus room including a 2 car garage (epoxy flooring) w/ utility area including living, dining and family rooms totaling 2,686 SQ FT. Newer Tile & Laminate flooring throughout the house, crown molding, custom designer kitchen w/quartz countertops w/island and extra storage space. Newer AC w/UV light, 22kW standby generator with underground 500 gallon propane tank, IMPACT windows including accordion shutters for windows and doors. New plumbing (Plex/PVC, NO Poly), warranty for AC and generator transferable. A+ schools and low HOA fees
Property Location and Similar Properties
Payment Calculator
- Principal & Interest -
- Property Tax $
- Home Insurance $
- HOA Fees $
- Monthly -
For a Fast & FREE Mortgage Pre-Approval Apply Now
Apply Now
 Apply Now
Apply Now- MLS#: F10488488 ( Single Family )
- Street Address: 10155 Grove Ln
- Viewed: 1
- Price: $975,000
- Price sqft: $329
- Waterfront: Yes
- Wateraccess: Yes
- Year Built: 1992
- Bldg sqft: 2963
- Bedrooms: 4
- Full Baths: 2
- 1/2 Baths: 1
- Garage / Parking Spaces: 2
- Days On Market: 148
- Additional Information
- County: BROWARD
- City: Cooper City
- Zipcode: 33328
- Subdivision: Coopers Grove 144 31 B
- Building: Coopers Grove 144 31 B
- Elementary School: Embassy Creek
- Middle School: Pioneer
- High School: Cooper City
- Provided by: Seltzer Realty LLC
- Contact: Joshua Capota
- (954) 605-1642

- DMCA Notice
Features
Bedrooms / Bathrooms
- Dining Description: Breakfast Area, Dining/Living Room, Eat-In Kitchen
- Rooms Description: Den/Library/Office, Family Room, Other, Storage Room
Building and Construction
- Construction Type: Cbs Construction
- Design Description: Two Story
- Exterior Features: Fence, Patio
- Floor Description: Laminate, Tile Floors
- Front Exposure: South
- Pool Dimensions: 30x15
- Roof Description: Comp Shingle Roof
- Year Built Description: Resale
Property Information
- Typeof Property: Single
Land Information
- Lot Description: 1/4 To Less Than 1/2 Acre Lot
- Lot Sq Footage: 12636
- Subdivision Information: Mandatory Hoa
- Subdivision Name: Coopers Grove 144-31 B
School Information
- Elementary School: Embassy Creek
- High School: Cooper City
- Middle School: Pioneer
Garage and Parking
- Garage Description: Attached
- Parking Description: Driveway, Pavers
Eco-Communities
- Pool/Spa Description: Below Ground Pool, Heated, Private Pool, Salt Chlorination
- Storm Protection: Curr Owner Wind Mitig Cert Avail
- Water Access: Other
- Water Description: Municipal Water
- Waterfront Description: Canal Front
- Waterfront Frontage: 85
Utilities
- Cooling Description: Ceiling Fans, Central Cooling
- Heating Description: Central Heat
- Sewer Description: Municipal Sewer
- Sprinkler Description: Auto Sprinkler
- Windows Treatment: Blinds/Shades, High Impact Windows, Solar Film/Tinted
Finance and Tax Information
- Assoc Fee Paid Per: Quarterly
- Home Owners Association Fee: 150
- Tax Year: 2024
Other Features
- Board Identifier: BeachesMLS
- Country: United States
- Equipment Appliances: Dishwasher, Dryer, Electric Range, Microwave, Refrigerator, Washer
- Furnished Info List: Unfurnished
- Geographic Area: Hollywood North West (3200;3290)
- Housing For Older Persons: No HOPA
- Interior Features: Closet Cabinetry, Kitchen Island, Other Interior Features, Walk-In Closets
- Legal Description: COOPER'S GROVE 144-31 B A PORTION PARCEL A DESC AS:COMM AT NW COR SAID PAR A;E 1913.67, TO POB, E 75, S 165.39, SWLY 25.06, SW 50.23, N 171.92 T
- Open House Upcoming: Public: Sun Aug 3, 12:00PM-3:00PM
- Parcel Number Mlx: 0080
- Parcel Number: 504131160080
- Possession Information: Funding
- Postal Code + 4: 4008
- Restrictions: Other Restrictions
- Section: 31
- Special Information: As Is, Disclosure
- Style: WF/Pool/No Ocean Access
- Typeof Association: Homeowners
- View: Canal
- Zoning Information: R-1B
Nearby Subdivisions
Colony At Stirling
Cooper Colony Estates
Cooper Colony Estates Sec
Cooper Colony Estates Sec 2
Cooper Estates Sec 1
Cooper Estates Sec 2 78-2
Coopers Grove
Coopers Grove 144-31 B
Country Address
Country Address 102-1 B
Country Address Encore 13
Countryside West
Guardian Estates
Guardian Estates 81-41 B
Indian Pond 139-21 B
Kingfisher Reserve
Newmans Survey
Summertime Isles Second A
The Country Sec 1 815 B
Timberlake
Timberlake 79-8 B
Timberlake Add 3 95-43 B
Timberlake First Add 83-2
Venture One Plat
Contact Info
- The Real Estate Professional You Deserve
- Mobile: 904.248.9848
- phoenixwade@gmail.com
