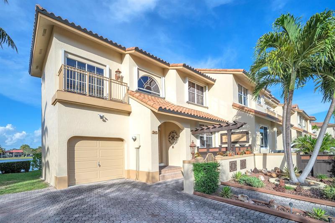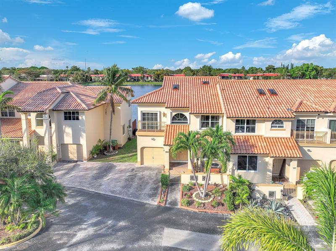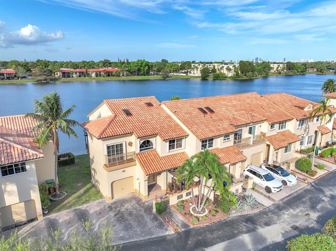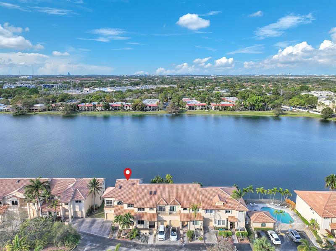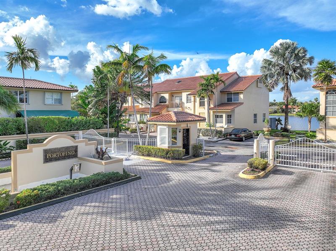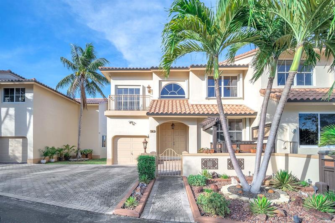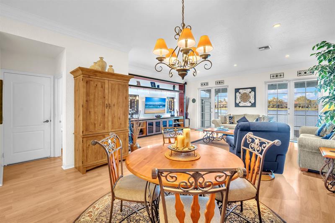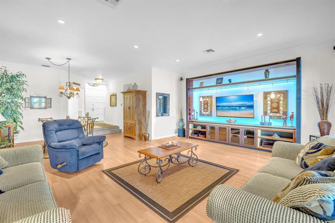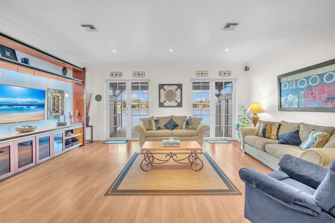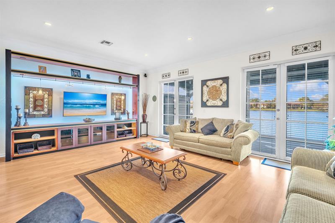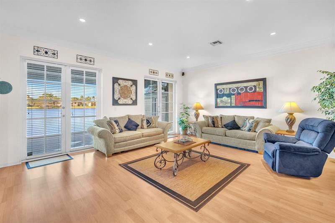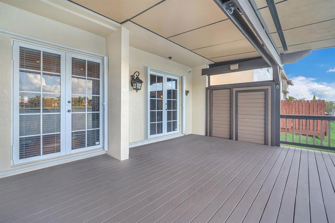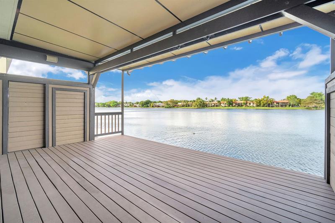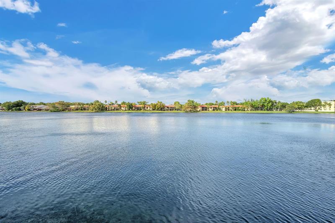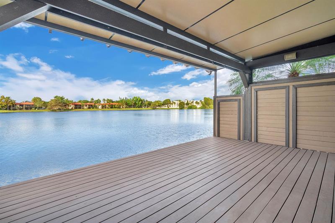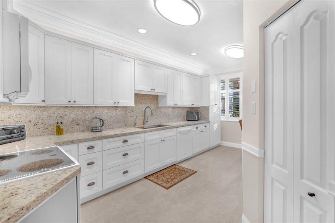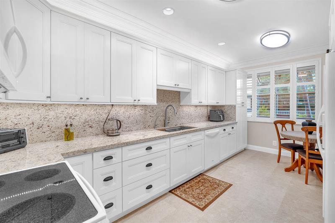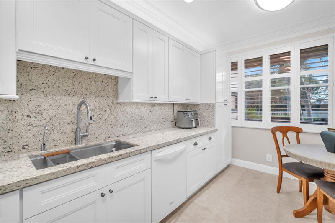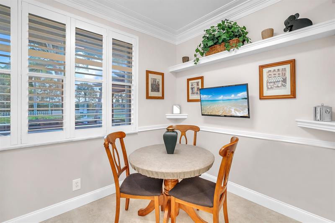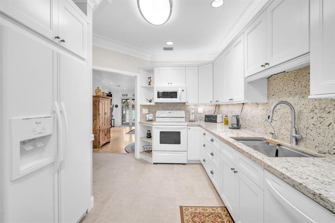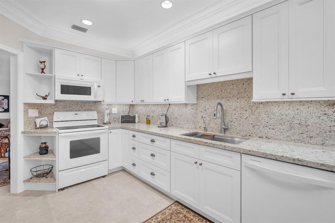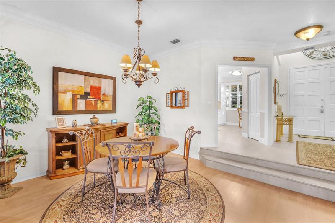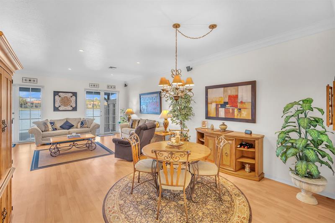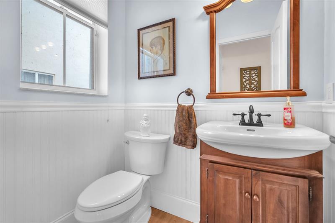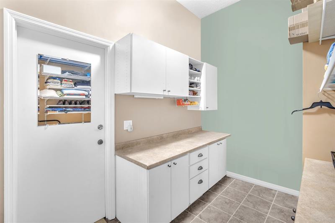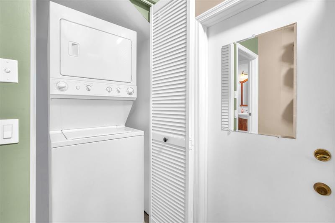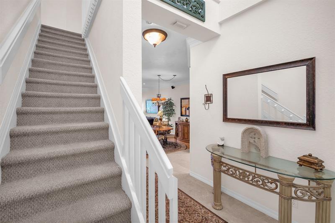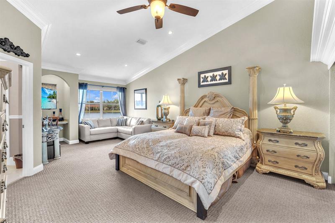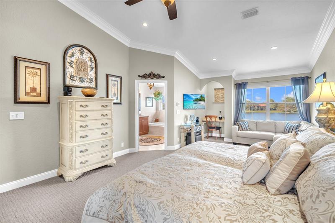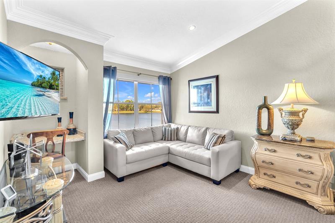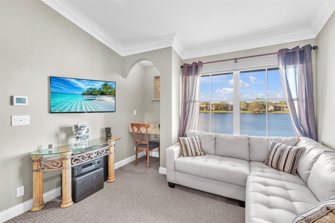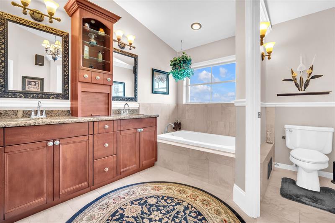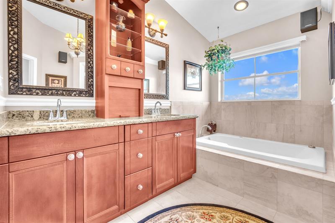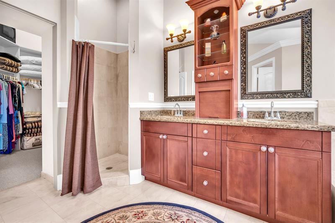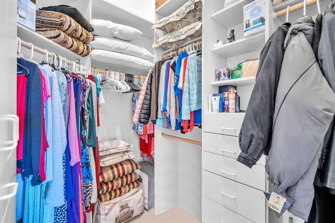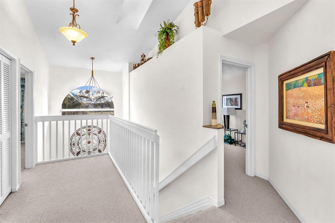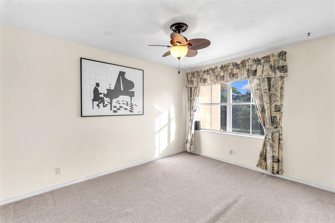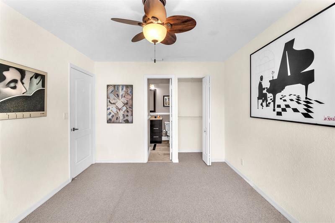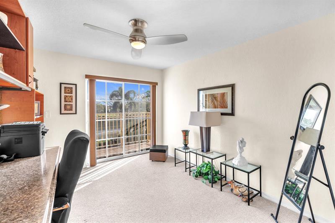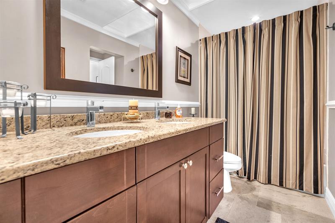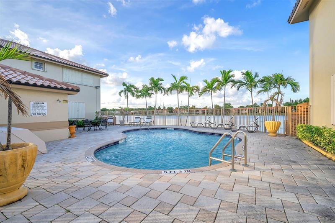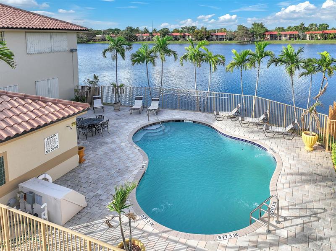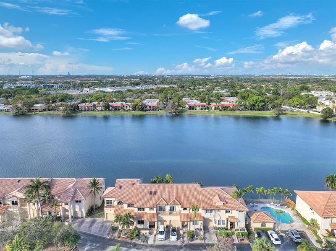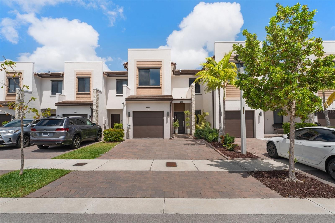PRICED AT ONLY: $619,000
Address: 745 195th St, Miami, FL 33179
Description
An impeccable, very well maintained beautiful townhouse on the lake. The home is completely remodeled with many upgrades. Large eat in kitchen with granite counter tops & reverse osmosis water system. Master bedroom is huge with sitting area, private built in desk, custom walk in closets, & lakeview. Master bath has a spa tub, separate shower & dual sinks. Home also has a junior master with own bathroom. Back yard has a covered deck overlooking the lake. Home converted to a "smart home" with the Lutron lighting system with Alexa commands for most of the lighting & other items. Comfortable laundry room with W&D included & work area in garage. Back up generator supply box, alarm & outside video cameras also included. A/C & water heater are only 2 years old. Home needs nothing but a buyer!!
Property Location and Similar Properties
Payment Calculator
- Principal & Interest -
- Property Tax $
- Home Insurance $
- HOA Fees $
- Monthly -
For a Fast & FREE Mortgage Pre-Approval Apply Now
Apply Now
 Apply Now
Apply Now- MLS#: F10488885 ( Condo/Co-Op/Villa/Townhouse )
- Street Address: 745 195th St
- Viewed: 2
- Price: $619,000
- Price sqft: $0
- Waterfront: Yes
- Wateraccess: Yes
- Year Built: 1994
- Bldg sqft: 0
- Bedrooms: 3
- Full Baths: 2
- 1/2 Baths: 1
- Garage / Parking Spaces: 2
- Days On Market: 207
- Additional Information
- County: MIAMI DADE
- City: Miami
- Zipcode: 33179
- Subdivision: Portofino
- Building: Portofino
- Provided by: The Keyes Company
- Contact: Marco Zarfati
- (305) 931-8920

- DMCA Notice
Features
Bedrooms / Bathrooms
- Dining Description: Dining/Living Room, Eat-In Kitchen, Formal Dining
- Rooms Description: Loft, Storage Room, Utility/Laundry In Garage
Building and Construction
- Construction Type: Cbs Construction
- Exterior Features: Deck, Fence, Tv Antenna
- Floor Description: Carpeted Floors, Tile Floors
- Front Exposure: South
- Main Living Area: Entry Level
- Year Built Description: Resale
Property Information
- Typeof Property: Townhouse
Land Information
- Subdivision Name: Portofino
- Subdivision Number: 59
Garage and Parking
- Garage Description: Attached
- Parking Description: 2 Or More Spaces, Assigned Parking, Guest Parking
- Parking Restrictions: No Rv/Boats, No Trucks/Trailers
Eco-Communities
- Storm Protection Impact Glass: Partial
- Storm Protection Panel Shutters: Partial
- Water Access: None
- Waterfront Description: Lake Front
Utilities
- Carport Description: Attached
- Cooling Description: Ceiling Fans, Central Cooling
- Heating Description: Central Heat
- Pet Restrictions: Size Limit
- Windows Treatment: Blinds/Shades
Amenities
- Amenities: Other Amenities, Pool
Finance and Tax Information
- Application Fee: 100
- Assoc Fee Paid Per: Monthly
- Home Owners Association Fee: 660
- Dade Assessed Amt Soh Value: 399889
- Dade Market Amt Assessed Amt: 399889
- Security Information: Complex Fenced, Card Entry, Phone Entry
- Tax Year: 2024
Rental Information
- Minimum Number Of Daysfor Lease: 365
Other Features
- Additional Furnished Info: Furniture Negotiable
- Approval Information: 3-4 Weeks Approval, Application Fee Required, Association Approval Required
- Board Identifier: BeachesMLS
- Complex Name: Portofino
- Country: United States
- Development Name: Portofino
- Equipment Appliances: Dishwasher, Disposal, Dryer, Electric Range, Electric Water Heater, Microwave, Refrigerator, Smoke Detector, Washer
- Furnished Info List: Furniture Negotiable
- Housing For Older Persons: No HOPA
- Interior Features: First Floor Entry, Closet Cabinetry, Foyer Entry, Skylight
- Legal Description: PORTOFINO PB 140-98 LOT 1 BLK 5 LOT SIZE 2232 SQ FT M/L & INT IN COMMON AREAS F/A/U 30-2206-000-0240
- Municipal Code: 30
- Parcel Number Mlx: 0190
- Parcel Number: 30-22-06-059-0190
- Possession Information: Funding
- Postal Code + 4: 3421
- Restrictions: Ok To Lease
- Special Information: As Is
- Style: Townhouse Fee Simple
- Typeof Governing Bodies: Homeowner Association
- Typeof Association: Homeowners
Nearby Subdivisions
Similar Properties
Contact Info
- The Real Estate Professional You Deserve
- Mobile: 904.248.9848
- phoenixwade@gmail.com

