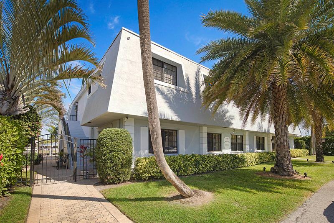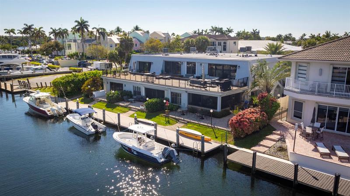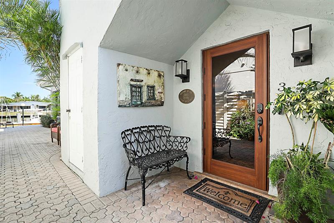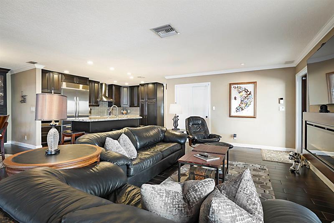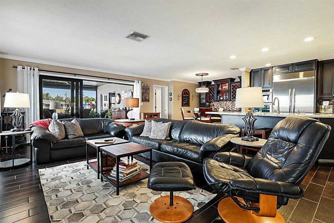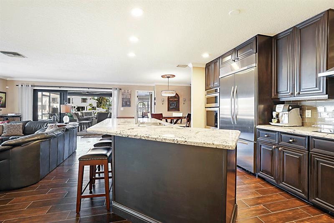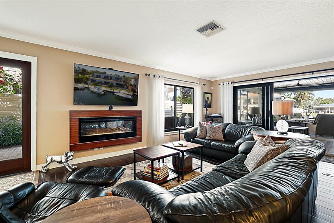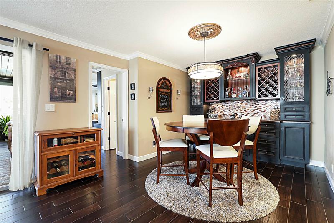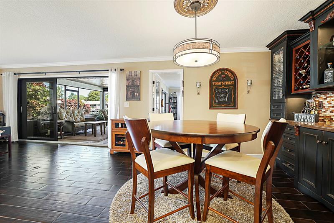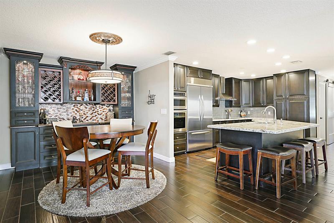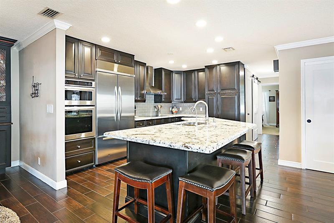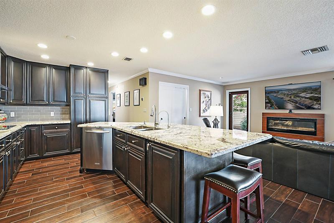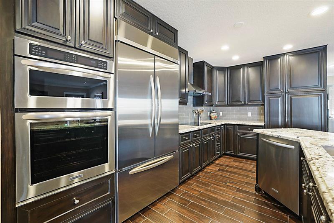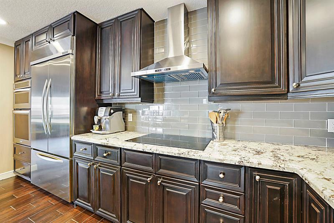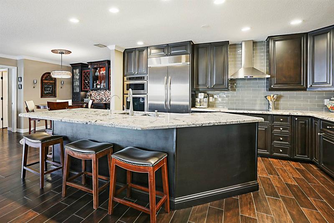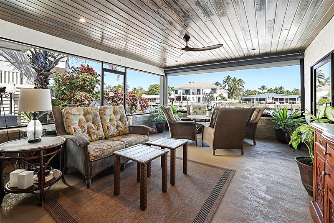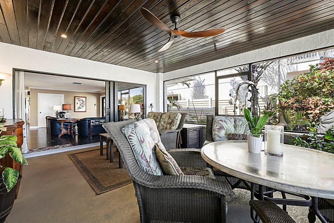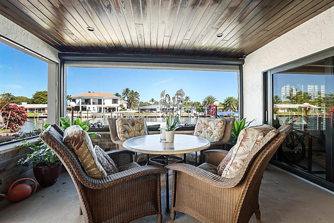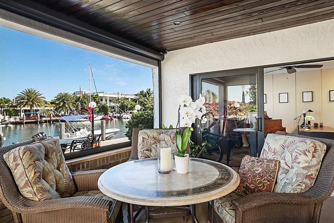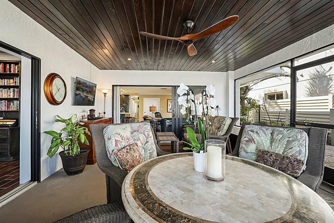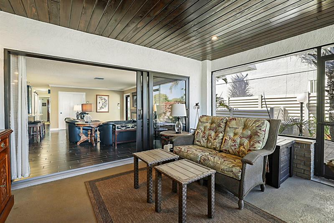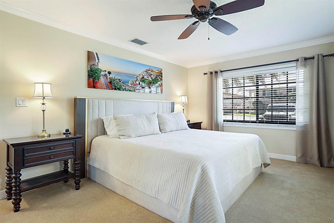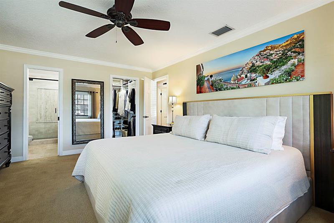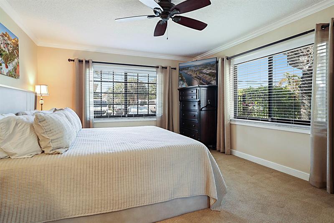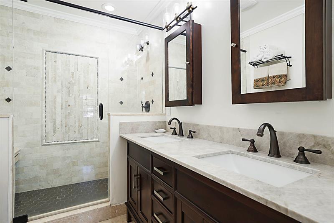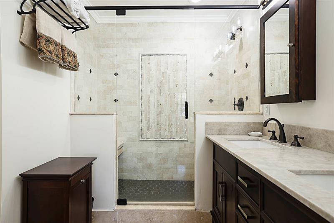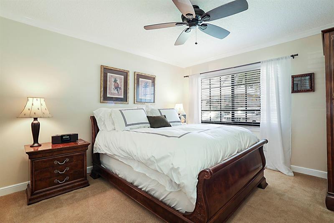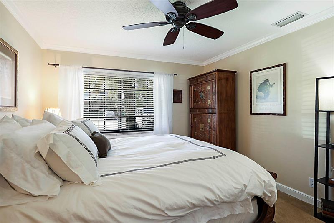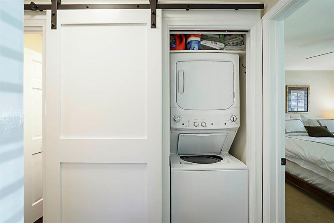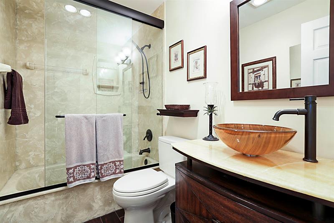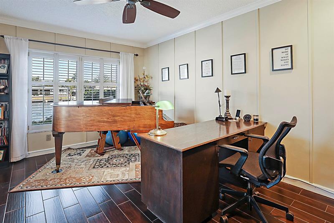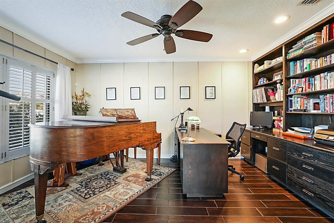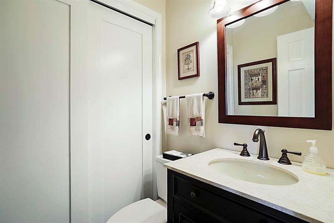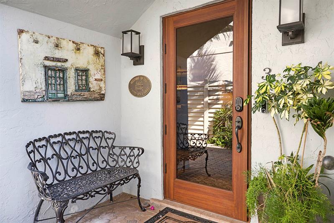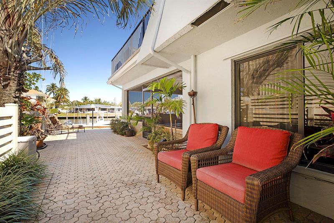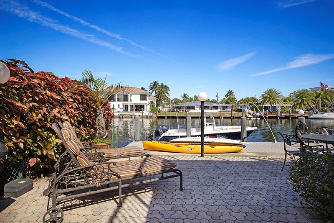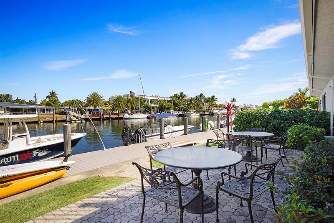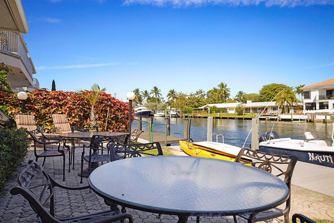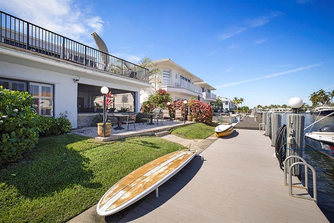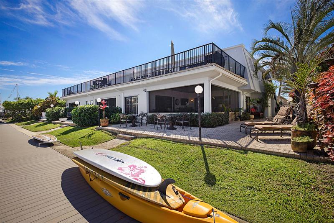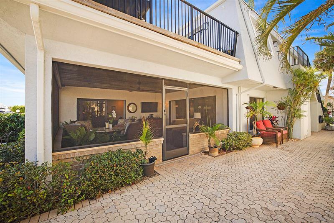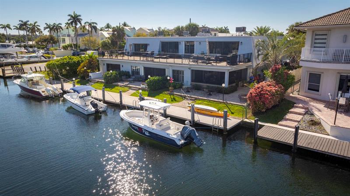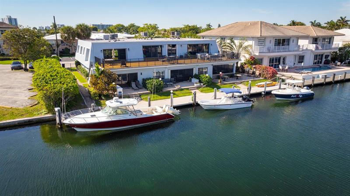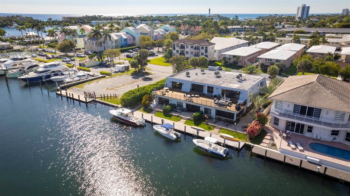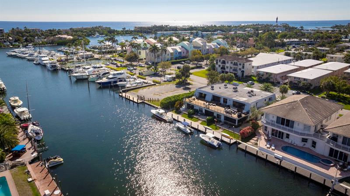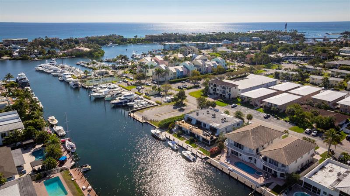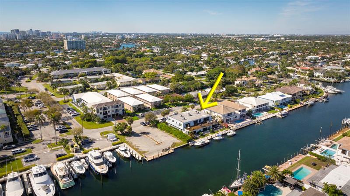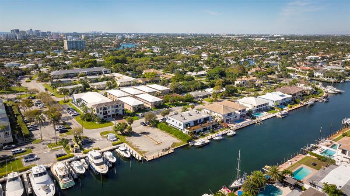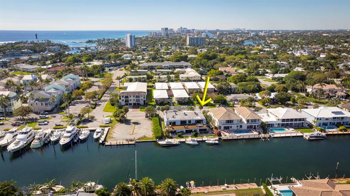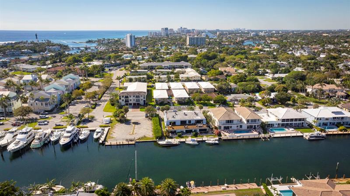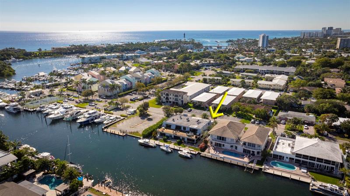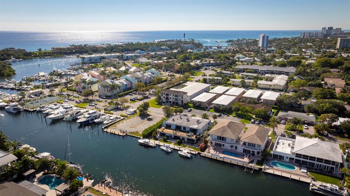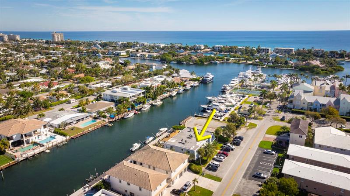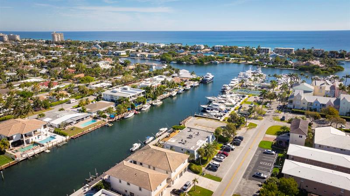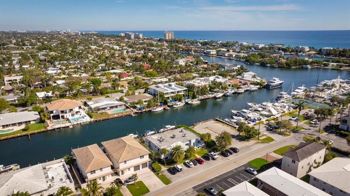PRICED AT ONLY: $748,000
Address: 2743 28th Ct 3, Lighthouse Point, FL 33064
Description
This is an unusual opportunity to own a 3 bedroom 2.5 bath ground floor unit remodeled in the Marina area of Lighthouse Point on the widest canal in the city, so close to the Hillsboro inlet, there is dock space when available on the property. The Unit was decorated by a designer in the last few years. Some of the features in this warm inviting home are stainless steel appliances, beautiful granite counter tops, decorative electric fireplace, full size washer and dryer and an amazing gourmet kitchen and butler bar pantry. Enjoy the use of a beautiful, screened Patio with T and G ceiling overlooking the beautiful wide water views. Launch your Kayak or Paddle Board from the dock and be in the Atlantic Ocean in 10 minutes (literally). Wired for Generator. You must see this gorgeous unit!
Property Location and Similar Properties
Payment Calculator
- Principal & Interest -
- Property Tax $
- Home Insurance $
- HOA Fees $
- Monthly -
For a Fast & FREE Mortgage Pre-Approval Apply Now
Apply Now
 Apply Now
Apply Now- MLS#: F10489917 ( Condo/Co-Op/Villa/Townhouse )
- Street Address: 2743 28th Ct 3
- Viewed: 13
- Price: $748,000
- Price sqft: $0
- Waterfront: Yes
- Wateraccess: Yes
- Year Built: 1969
- Bldg sqft: 0
- Bedrooms: 3
- Full Baths: 2
- 1/2 Baths: 1
- Days On Market: 233
- Additional Information
- County: BROWARD
- City: Lighthouse Point
- Zipcode: 33064
- Subdivision: Normandy Tower
- Building: Normandy Tower
- Provided by: Compass Florida LLC
- Contact: Jack Prenner
- (561) 285-4283

- DMCA Notice
Features
Bedrooms / Bathrooms
- Dining Description: Dining/Living Room, Eat-In Kitchen, Snack Bar/Counter
- Rooms Description: Den/Library/Office, Great Room, Storage Room, Utility Room/Laundry
Building and Construction
- Construction Type: Cbs Construction, Other Construction
- Exterior Features: Deck, Fence
- Floor Description: Ceramic Floor, Tile Floors, Wood Floors
- Front Exposure: South
- Main Living Area: Entry Level
- Year Built Description: Resale
Property Information
- Typeof Property: Condo
Land Information
- Subdivision Name: Normandy Tower
Garage and Parking
- Open Parking Spaces: 10
- Parking Description: 1 Space, Guest Parking
- Parking Restrictions: No Rv/Boats
Eco-Communities
- Storm Protection Impact Glass: Complete
- Storm Protection Panel Shutters: Complete
- Water Access: Community Boat Dock, Other, Unrestricted Salt Water Access
- Waterfront Description: Canal Width 121 Feet Or More, No Fixed Bridges, Ocean Access, Seawall
Utilities
- Cooling Description: Ceiling Fans, Central Cooling, Electric Cooling
- Heating Description: Central Heat, Electric Heat
- Pet Restrictions: No Aggressive Breeds
- Windows Treatment: Blinds/Shades, Impact Glass, Sliding
Amenities
- Amenities: Bike Storage, Boat Dock, Common Laundry, Exterior Lighting, Extra Storage
Finance and Tax Information
- Assoc Fee Paid Per: Quarterly
- Home Owners Association Fee: 2515
- Dade Assessed Amt Soh Value: 405600
- Dade Market Amt Assessed Amt: 405600
- Security Information: Complex Fenced, Lobby Secured, Other Security
- Tax Year: 2024
Other Features
- Additional Furnished Info: Furniture Negotiable
- Approval Information: Association Approval Required, Personal Interview Required, Rapid Approval
- Board Identifier: BeachesMLS
- Complex Name: Normandy Tower
- Country: United States
- Equipment Appliances: Dishwasher, Disposal, Dryer, Electric Range, Electric Water Heater, Microwave, Refrigerator, Self Cleaning Oven, Smoke Detector, Wall Oven, Washer
- Furnished Info List: Unfurnished
- Geographic Area: North Broward Intracoastal To Us1 (3211-3234)
- Housing For Older Persons: No HOPA
- Interior Features: First Floor Entry, Bar, Built-Ins, Closet Cabinetry, Pantry, Split Bedroom, Walk-In Closets
- Legal Description: NORMANDY TOWER CONDO UNIT 3 PER CDO BK/PG: 5859/190
- Open House Upcoming: Public: Sun Oct 12, 11:00AM-2:00PM
- Parcel Number Mlx: 0030
- Parcel Number: 484320AH0030
- Possession Information: Funding
- Postal Code + 4: 8246
- Restrictions: Dock Restrictions, No Lease, No Leasing
- Section: 20
- Special Information: As Is, Flood Zone
- Style: Condo 1-4 Stories
- Typeof Governing Bodies: Condominium
- Typeof Association: Condo
- Views: 13
Owner Information
- Owners Name: Alford
Nearby Subdivisions
Beacon House
Drexel Arms Condo
French Villas
Gardenia Terrace Condo
Gardens At Lighthouse Poi
Hampton House
Light House Point Plaza
Lighthouse Bay Condo
Lighthouse Colony Coop
Lighthouse Point Garden
Lighthouse Point Gardens
Lighthouse Point Gardens Condo
Lighthouse Point Gardens North
Lighthouse Point Gardens South
Lighthouse Point Gardfens
Lighthouse Point Plaza
Lighthouse Point Plaza Co
Lighthouse Point Plaza Condo
Lighthouse Point Terrace
Lighthouse Pt Gardens Nor
Lighthouse Terrace
Lighthouse Terrace Co-op
Lighthouse View
Lighthouse View Condo
Lighthouse View Condos
No 1 Palm-aire At Coral Key
No 4 Palm-aire At Coral Key
Normandy Tower
Palm Aire At Coral Key
Palm Aire At Coral Keys
Palm-aire At Coral Key
Tarelton Manor
Tarelton Manor Apts Co-op
Tarleton Manor
Tarleton Manor Apts.
Venetian Isles Co-op
Venetian Park Co-op
Venetian Park Gardens
Venetian Park Gardens Condo
Contact Info
- The Real Estate Professional You Deserve
- Mobile: 904.248.9848
- phoenixwade@gmail.com

