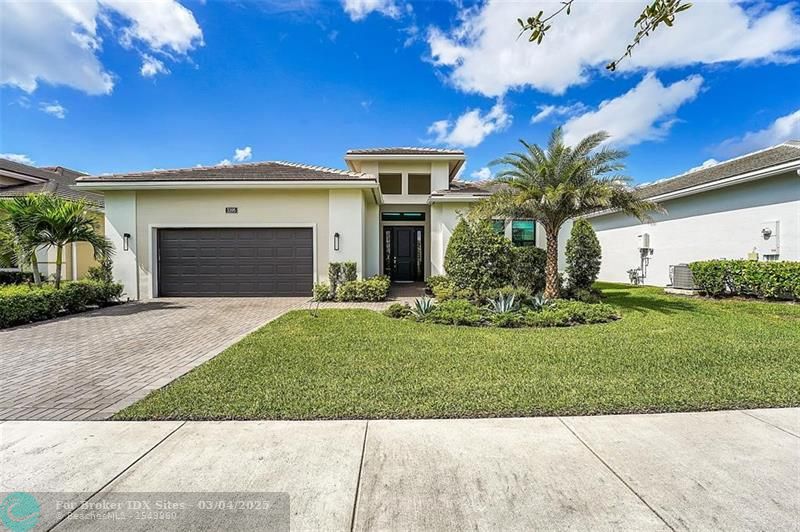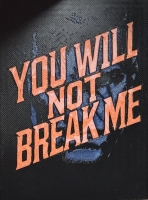PRICED AT ONLY: $950,000
Address: 5395 5395 Saint Vincent Lane, Loxahatchee, FL 33470
Description
Run, don't walk to this amazing home in this resort style community at cresswind in palm beach. These 3 bedrooms 3 bathrooms, split floor plan with bonus room could be a 4th bedroom or office, owner spared no expense on this home. Built in 2023, with open concept, with kitchen open to greatroom and formal dining area plus breakfast nook, stainless appliances, hugh island, gas range, over range hood, walk in pantry. Wow master suite, with ouble sink, seamless shower, and comtomize walkin closet. Impact windows and doors, custom motorize blinds, and so much more. Community boast 3 resort stile pool, spa, state of the art fitness center, tennis, pickleball, tennise, billard, and elictric car plug in station. Show and sell
Property Location and Similar Properties
Payment Calculator
- Principal & Interest -
- Property Tax $
- Home Insurance $
- HOA Fees $
- Monthly -
For a Fast & FREE Mortgage Pre-Approval Apply Now
Apply Now
 Apply Now
Apply Now- MLS#: F10490103 ( Single Family )
- Street Address: 5395 5395 Saint Vincent Lane
- Viewed: 32
- Price: $950,000
- Price sqft: $0
- Waterfront: No
- Year Built: 2023
- Bldg sqft: 0
- Bedrooms: 3
- Full Baths: 3
- Garage / Parking Spaces: 2
- Days On Market: 232
- Additional Information
- County: PALM BEACH
- City: Loxahatchee
- Zipcode: 33470
- Subdivision: Cresswind Palm Beach Ph 2
- Building: Cresswind Palm Beach Ph 2
- Provided by: RE Florida Homes
- Contact: Jennifer Holmes
- (954) 589-7099

- DMCA Notice
Features
Bedrooms / Bathrooms
- Dining Description: Breakfast Area, Formal Dining
- Rooms Description: Den/Library/Office, Great Room, Utility Room/Laundry
Building and Construction
- Construction Type: Cbs Construction
- Design Description: One Story
- Exterior Features: High Impact Doors, Patio, Room For Pool
- Floor Description: Carpeted Floors, Ceramic Floor
- Front Exposure: South
- Roof Description: Barrel Roof
- Year Built Description: New Construction
Property Information
- Typeof Property: Single
Land Information
- Lot Description: Less Than 1/4 Acre Lot
- Subdivision Information: Clubhouse, Community Pool, Community Tennis Courts
- Subdivision Name: CRESSWIND PALM BEACH PH 2
Garage and Parking
- Parking Description: Driveway
Eco-Communities
- Water Description: Municipal Water
Utilities
- Cooling Description: Central Cooling
- Heating Description: Central Heat
- Pet Restrictions: No Restrictions
- Sewer Description: Municipal Sewer
- Sprinkler Description: Auto Sprinkler
- Windows Treatment: Blinds/Shades
Finance and Tax Information
- Assoc Fee Paid Per: Monthly
- Home Owners Association Fee: 350
- Tax Year: 2023
Other Features
- Board Identifier: BeachesMLS
- Country: United States
- Equipment Appliances: Automatic Garage Door Opener, Dishwasher, Disposal, Dryer, Gas Range, Microwave, Owned Burglar Alarm, Refrigerator, Washer
- Geographic Area: Palm Beach 5540ab; 5560ab; 5590b
- Housing For Older Persons: Verified
- Interior Features: Closet Cabinetry, Kitchen Island, Foyer Entry, Fireplace-Decorative, Pantry, 3 Bedroom Split
- Legal Description: CRESSWIND PALM BEACH PHASE 2 LT 156
- Parcel Number: 77404301200001560
- Possession Information: Funding
- Restrictions: Other Restrictions
- Style: No Pool/No Water
- Typeof Association: Homeowners
- View: Garden View
- Views: 32
Nearby Subdivisions
32-42-40~ Th Pt Of Ely 2103.59
Acreage
Acreage & Unrec
Acreage & Unrec.
Arden
Arden Pud Pod A B
Arden Pud Pod A East & Po
Arden Pud Pod A East & Pod B E
Arden Pud Pod A West & Po
Arden Pud Pod A West & Pod B W
Arden Pud Pod C North
Arden Pud Pod D Southeast
Arden Pud Pod E
Arden Pud Pod E North
Arden Pud Pod E South
Arden Pud Pod F East
Arden Pud Pod F W
Arden Pud Pod F West
Arden Pud Pod G North
Arden Pud Pod G South
Arden Pud Pod H South
Arden Pud Pod J
Cresswind Palm Beach Ph 2
Cresswind Palm Beach Ph 3
Deer Run
Deer Run 2
Fox Trail
Las Flores Ranchos
Lox
Loxahatchee
Loxahatchee / The Acreage
Loxahatchee Groves
Loxahatchee, The Acreage
Meadows/westlake Ph Ii
N/a
Na
None
Not Applicable
Orchards Of Westlake Phase 1
Orchards/westlake Ph I
Orchards/westlake-ph Ii
Palm Beach Landings
Santa Rosa Groves
Sky Cove
Sky Cove South-ph 1b
Sky Cove Southph 1b
The Acreage
Unincorporated
Unincorporated Palm Beach Coun
Similar Properties
Contact Info
- The Real Estate Professional You Deserve
- Mobile: 904.248.9848
- phoenixwade@gmail.com


































































































