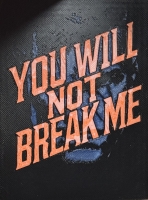PRICED AT ONLY: $534,900
Address: 7752 18th St, Pembroke Pines, FL 33024
Description
**Beautifully Maintained 3 Bedroom Detached Single Family Home in Gated Walnut Creek Community**
Welcome to this 3 bedroom, 2 bathroom residence, located in a highly sought after gated community in Walnut Creek. This home boasts a thoughtful open floor plan and impressive vaulted ceilings throughout, creating an airy and spacious atmosphere. In mint condition both inside and out, it offers a seamless flow between the living and dining areas, making it perfect for both everyday living and entertaining. The modern kitchen is a chef's dream, featuring sleek finishes, high quality appliances, and ample storage space, catering to all your culinary needs. A convenient laundry/utility room enhances functionality, while the attached two car garage provides additional storage and easy access.
Property Location and Similar Properties
Payment Calculator
- Principal & Interest -
- Property Tax $
- Home Insurance $
- HOA Fees $
- Monthly -
For a Fast & FREE Mortgage Pre-Approval Apply Now
Apply Now
 Apply Now
Apply Now- MLS#: F10490576 ( Single Family )
- Street Address: 7752 18th St
- Viewed: 9
- Price: $534,900
- Price sqft: $0
- Waterfront: No
- Year Built: 2001
- Bldg sqft: 0
- Bedrooms: 3
- Full Baths: 2
- Garage / Parking Spaces: 2
- Days On Market: 229
- Additional Information
- County: BROWARD
- City: Pembroke Pines
- Zipcode: 33024
- Subdivision: Walnut Creek 167 40 B
- Building: Walnut Creek 167 40 B
- Provided by: Real Broker LLC
- Contact: Heather Edwards
- (954) 817-2604

- DMCA Notice
Features
Bedrooms / Bathrooms
- Rooms Description: Family Room, Utility Room/Laundry
Building and Construction
- Construction Type: Cbs Construction
- Design Description: One Story, Other
- Exterior Features: Fence, Patio
- Floor Description: Tile Floors, Wood Floors
- Front Exposure: East
- Roof Description: Other Roof
- Year Built Description: Resale
Property Information
- Typeof Property: Single
Land Information
- Lot Description: Less Than 1/4 Acre Lot
- Lot Sq Footage: 4812
- Subdivision Information: Clubhouse, Community Pool, Community Tennis Courts, Gate Guarded, Management On Site
- Subdivision Name: Walnut Creek 167-40 B
Garage and Parking
- Garage Description: Attached
- Parking Description: Covered Parking, Driveway
Eco-Communities
- Water Description: Municipal Water
Utilities
- Cooling Description: Central Cooling
- Heating Description: Central Heat
- Sewer Description: Municipal Sewer
Finance and Tax Information
- Assoc Fee Paid Per: Monthly
- Home Owners Association Fee: 305
- Dade Assessed Amt Soh Value: 511690
- Dade Market Amt Assessed Amt: 511690
- Tax Year: 2024
Other Features
- Board Identifier: BeachesMLS
- Country: United States
- Equipment Appliances: Bottled Gas, Dishwasher, Dryer, Electric Range, Refrigerator, Washer
- Furnished Info List: Unfurnished
- Geographic Area: Hollywood Central West (3980;3180)
- Housing For Older Persons: No HOPA
- Interior Features: Pantry
- Legal Description: WALNUT CREEK 167-40 B A POR OF PAR A DESC AS:COMM NW COR SAID PAR A;SE 1813.18 TO POB ELY 48.61;SW 103 TO P/C;WLY 44.82;NE 103 TO POB AKA: L
- Parcel Number Mlx: 1350
- Parcel Number: 514110201350
- Possession Information: At Closing, Funding
- Postal Code + 4: 0917
- Restrictions: Assoc Approval Required, No Lease; 1st Year Owned
- Section: 10
- Special Information: As Is
- Style: No Pool/No Water
- Typeof Association: Homeowners
- View: Garden View
- Zoning Information: PUD
Nearby Subdivisions
Boulevard Heights Sec 11
Boulevard Heights Sec Nin
Boulevard Heights Sec Nine
Everglades Sugar & Land C
Monterra 175-155 B
Not Applicable
Pasadena Lakes
Pasadena Lakes 65-1 B
Rainbow Lakes
Sienna At Cooper City 183
Sunswept
Walnut Creek 167-40 B
Walnut Creek Rep 1 168-18
Walnut Creek Replat No 1
Westview Sec 1 Pt 1 94-50
Westview Sec 2 Part 1 Ame
Westview Sec 2 Part 2
Westview Sec 3 Pt 1 Amd
Westview Sec 3 Pt 2 95-1
Westview Sec One Pt Two
Similar Properties
Contact Info
- The Real Estate Professional You Deserve
- Mobile: 904.248.9848
- phoenixwade@gmail.com
































