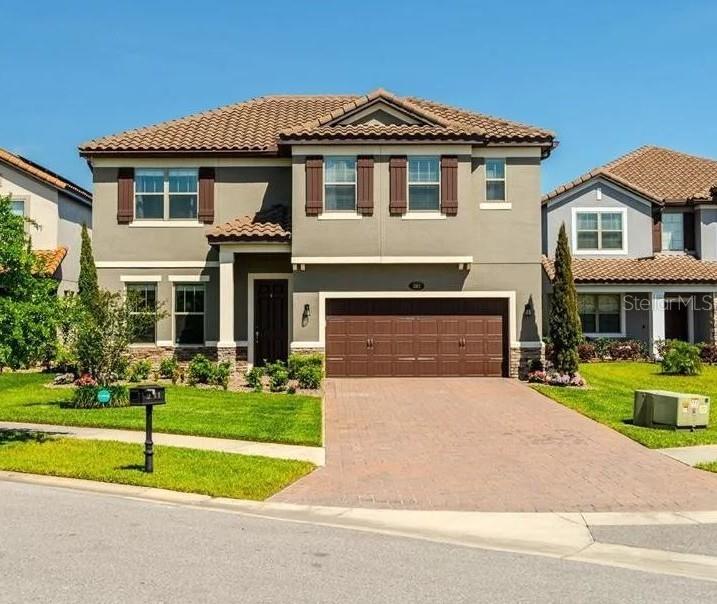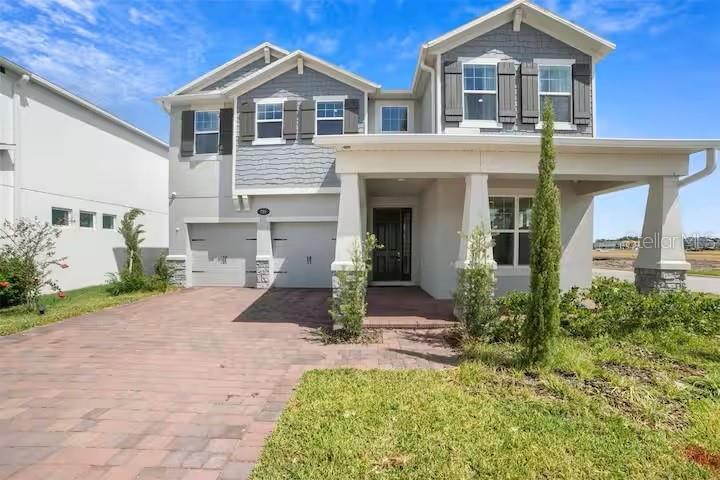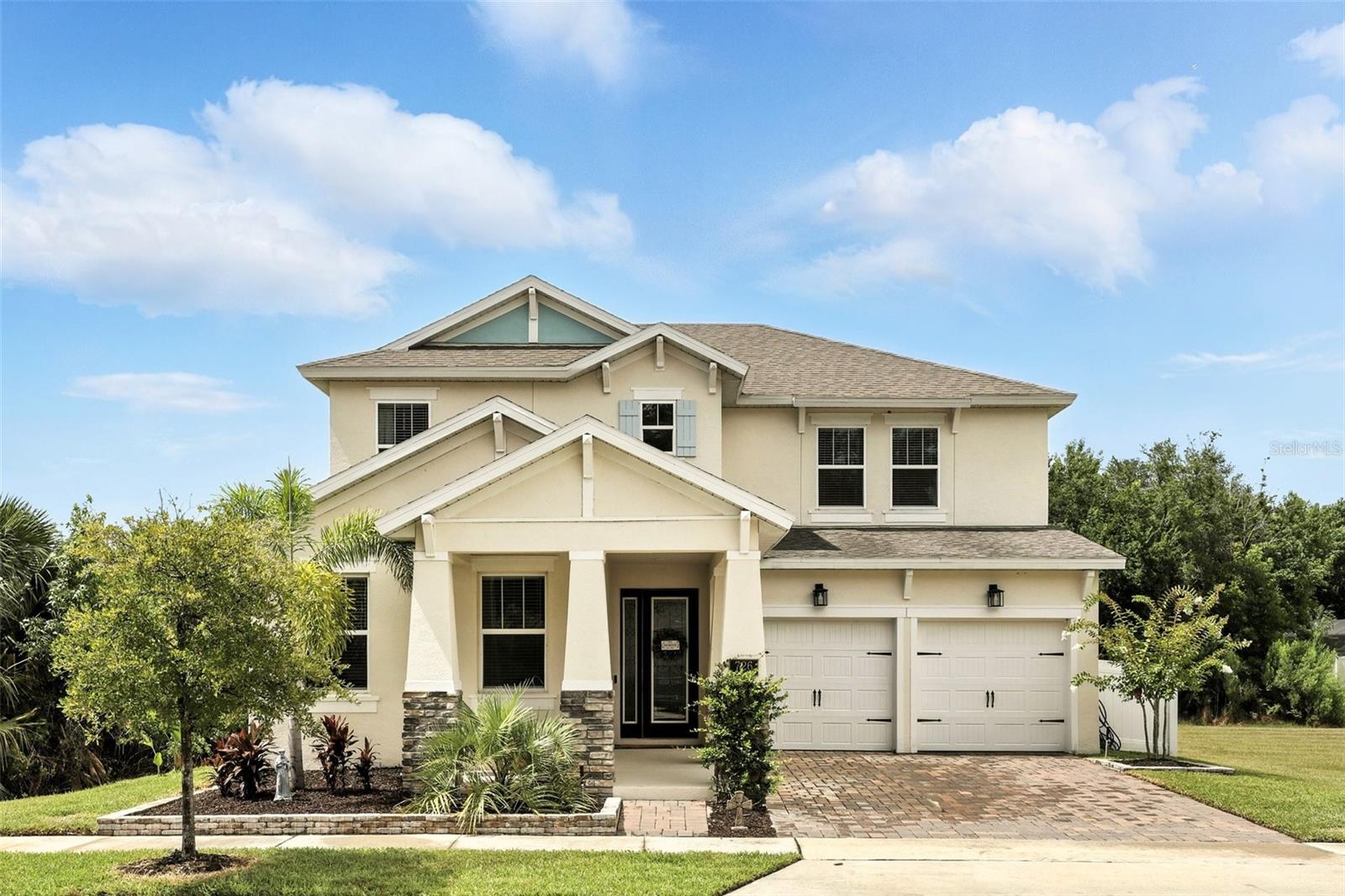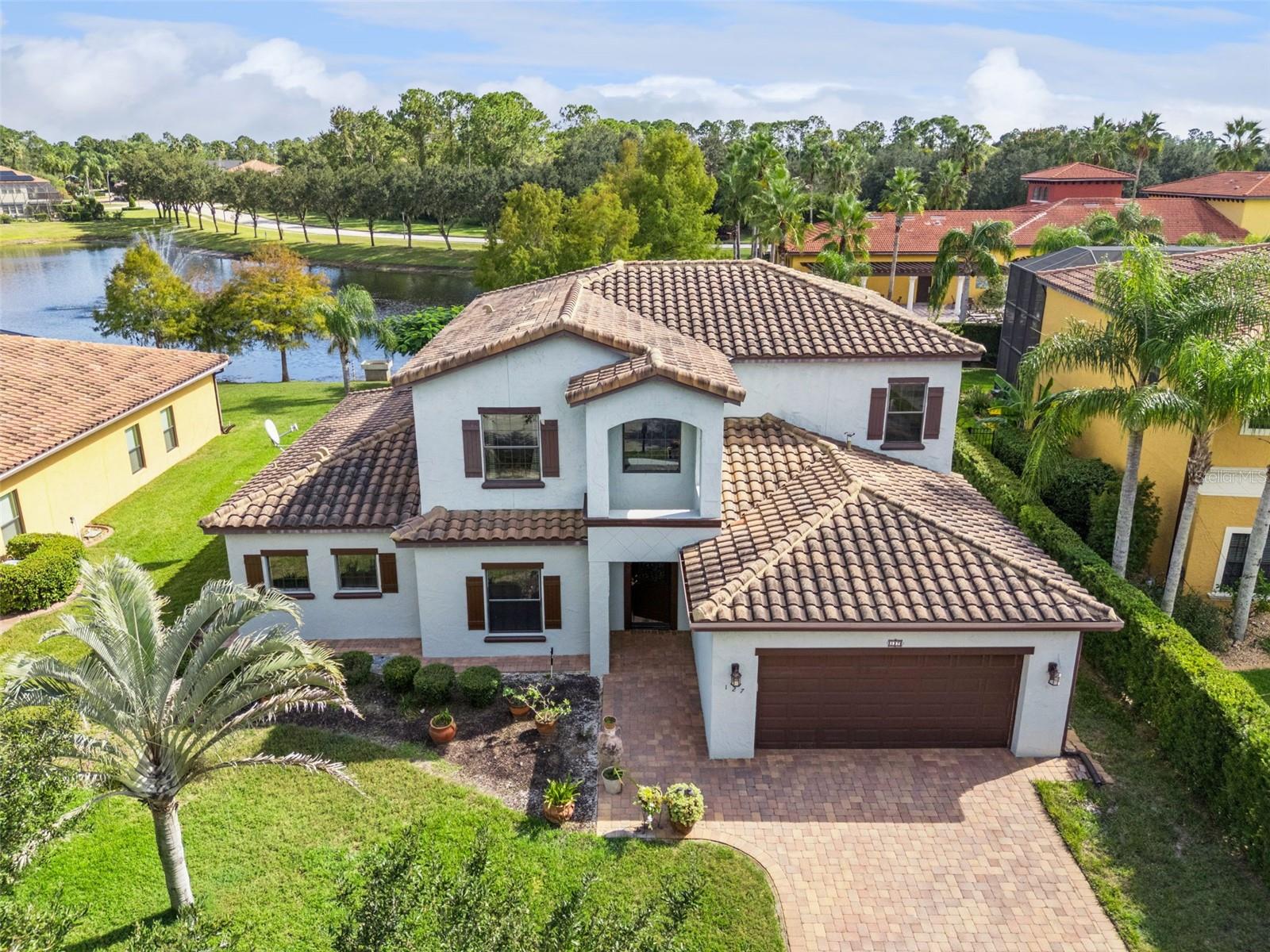PRICED AT ONLY: $599,999
Address: 102 San Lucia Dr, Debary, FL 32713
Description
Discover an exquisite Mediterranean residence set within a secure, gated community, offering unparalleled amenities in close proximity. This stunning home features elegant theather and pool rooms designed for both entertainment and relaxation. A spacious three car garage provides ample parking and storage. The expansive kitchen impresses with high end appliances, granite counter tops and meticulous details that cater to the modern chef. The home boast refined crown molding through, while the kitchen laundry and bathrooms spaces showcase durable ceramic tiles. Rich wooden floors complement the dining and living area featuring plush accents. Your Mediterranean home await you.
Property Location and Similar Properties
Payment Calculator
- Principal & Interest -
- Property Tax $
- Home Insurance $
- HOA Fees $
- Monthly -
For a Fast & FREE Mortgage Pre-Approval Apply Now
Apply Now
 Apply Now
Apply Now- MLS#: F10495189 ( Single Family )
- Street Address: 102 San Lucia Dr
- Viewed: 15
- Price: $599,999
- Price sqft: $0
- Waterfront: No
- Year Built: 2005
- Bldg sqft: 0
- Bedrooms: 4
- Full Baths: 3
- Garage / Parking Spaces: 3
- Days On Market: 259
- Additional Information
- County: VOLUSIA
- City: Debary
- Zipcode: 32713
- Subdivision: Riviera Bella Unit 1
- Building: Riviera Bella Unit 1
- Provided by: United Realty Group Inc
- Contact: MichaelAnglo Wood
- (954) 450-2000

- DMCA Notice
Features
Bedrooms / Bathrooms
- Dining Description: Breakfast Area, Dining/Living Room, Family/Dining Combination
- Rooms Description: Den/Library/Office, Family Room, Loft, Media Room, Utility Room/Laundry
Building and Construction
- Construction Type: Cbs Construction, Frame With Stucco
- Design Description: Two Story, Mediterranean
- Exterior Features: Exterior Lighting, Open Balcony, Open Porch, Room For Pool
- Floor Description: Carpeted Floors, Ceramic Floor, Wood Floors
- Front Exposure: East
- Roof Description: Barrel Roof
- Year Built Description: Resale
Property Information
- Typeof Property: Single
Land Information
- Lot Description: Less Than 1/4 Acre Lot
- Lot Sq Footage: 10780
- Subdivision Information: Clubhouse, Community Pool, Community Tennis Courts, Maintained Community, Mandatory Hoa, Park, Paved Road, Playground
- Subdivision Name: RIVIERA BELLA UNIT 1
- Subdivision Number: 7000690
Garage and Parking
- Garage Description: Attached
- Parking Description: Driveway, Pavers
- Parking Restrictions: No Rv/Boats
Eco-Communities
- Water Description: Municipal Water
Utilities
- Cooling Description: Ceiling Fans, Central Cooling
- Heating Description: Central Heat
- Pet Restrictions: No Aggressive Breeds
- Sewer Description: Municipal Sewer
- Sprinkler Description: Auto Sprinkler
- Windows Treatment: Blinds/Shades, Drapes & Rods
Finance and Tax Information
- Assoc Fee Paid Per: Quarterly
- Home Owners Association Fee: 450
- Tax Year: 2024
Other Features
- Board Identifier: BeachesMLS
- Country: United States
- Equipment Appliances: Automatic Garage Door Opener, Dishwasher, Disposal, Dryer, Electric Range, Electric Water Heater, Microwave, Refrigerator, Washer
- Furnished Info List: Unfurnished
- Geographic Area: Other Geographic Area (Out Of Area Only)
- Housing For Older Persons: No HOPA
- Interior Features: First Floor Entry, Closet Cabinetry, Kitchen Island, Pantry, Vaulted Ceilings, Walk-In Closets
- Legal Description: LOT 69 RIVIERA BELLA UNIT 1 MB 50 PGS 39-44 PER
- Parcel Number: 803107000690
- Possession Information: At Closing, Funding
- Restrictions: Assoc Approval Required
- Special Information: As Is
- Style: No Pool/No Water
- Typeof Association: Homeowners
- View: Garden View
- Views: 15
- Zoning Information: RESIDENTIAL
Nearby Subdivisions
Debary Dev Builders
Debary Plantation
Debary Plantation Ph Ii Un Ii
Debary Plantation Un 17b
Debary Woods
Florida Lake Park Properties I
Folsom
Glen Abbey
Glen Abbey West Un 04 Sec A
Lake Marie Estates 03
Lake Marie Estates Rep
Millers Acres
Not In Subdivision
Not On The List
Orange City Estates
Other
Plantation Estates
Plantation Estates Un 35
Riviera Bella
Riviera Bella Un 02b
Riviera Bella Un 4
Riviera Bella Un 8a
Riviera Bella Un 8b
Riviera Bella Un 8c
Riviera Bella Un 9a
Riviera Bella Unit 1
Rivington
Rivington 34s
Rivington 50s
Rivington 60s
Rivington Ph 1a
Rivington Ph 1c
Rivington Ph 2a
Saxon Woods
Spring Walk At The Junction Ph
Spring Walkthe Junction Ph 1
Springview
Springview Un 2
Springwalk At The Junction
St Johns River Estates
Summerhaven Ph 03
Summerhaven Ph 04
Surrey Run
Woodbound Lakes
Similar Properties
Contact Info
- The Real Estate Professional You Deserve
- Mobile: 904.248.9848
- phoenixwade@gmail.com





















































