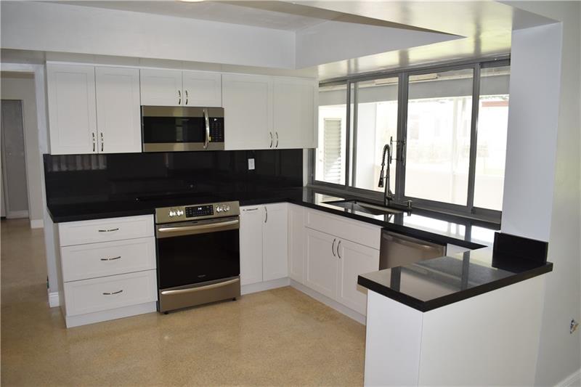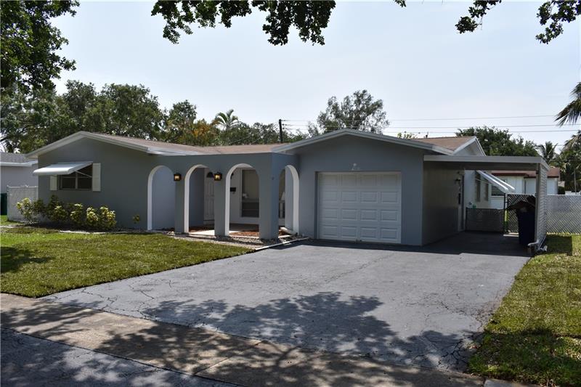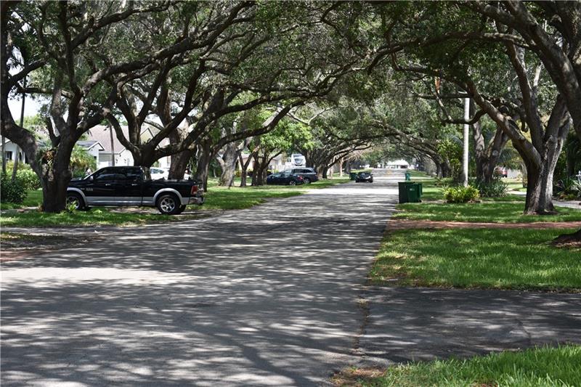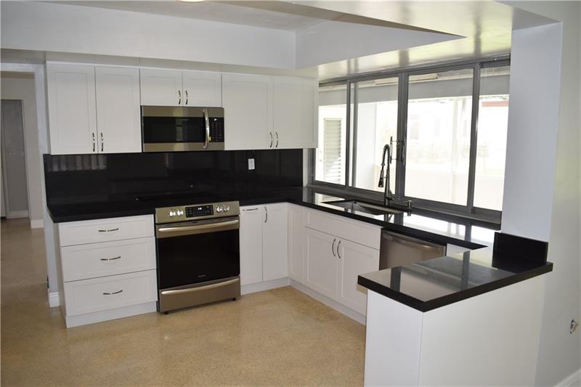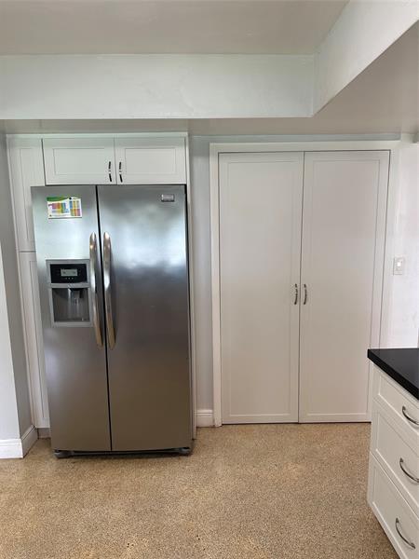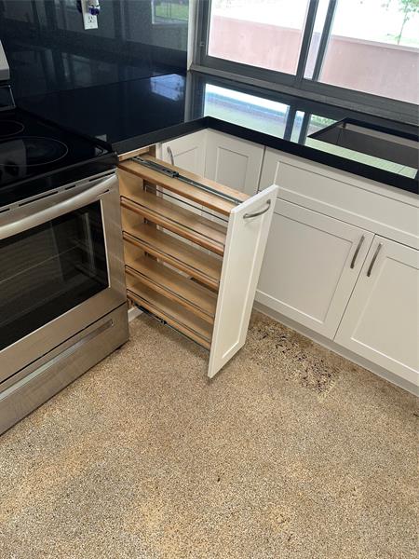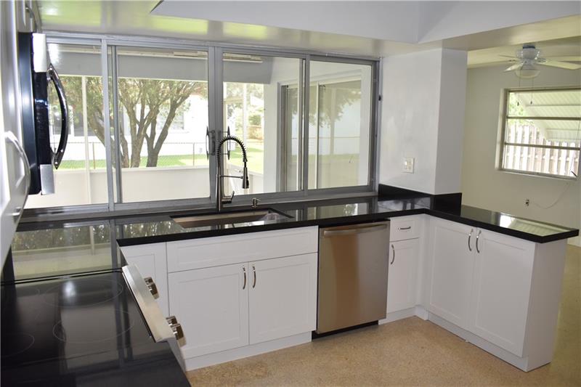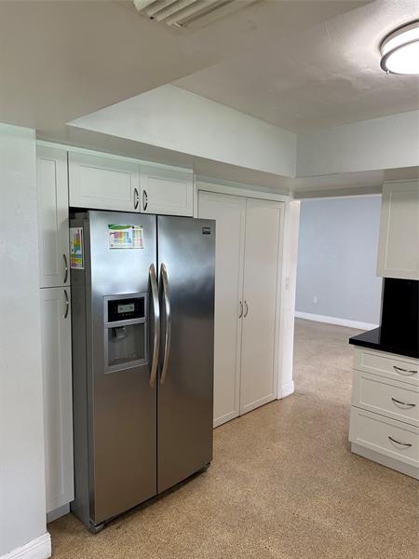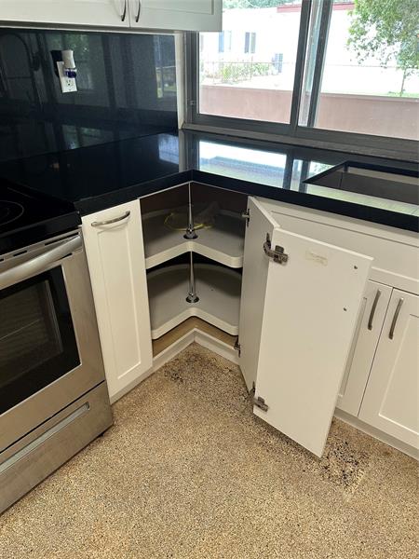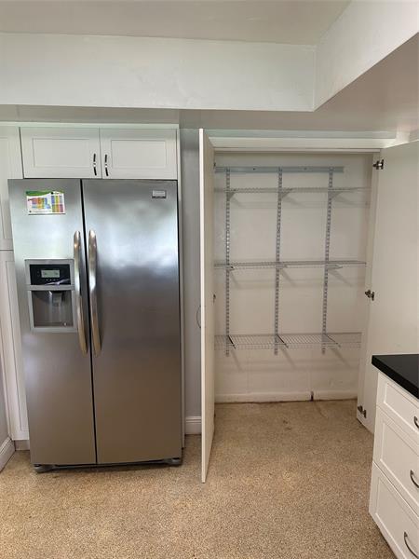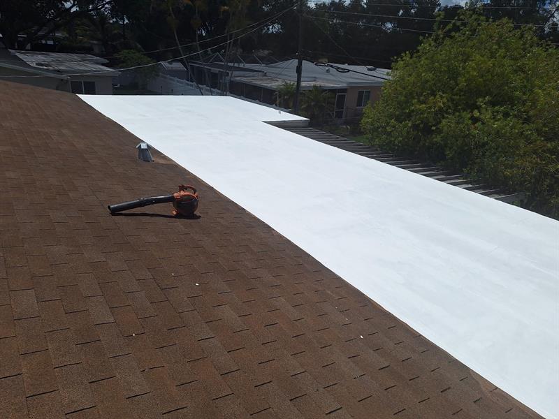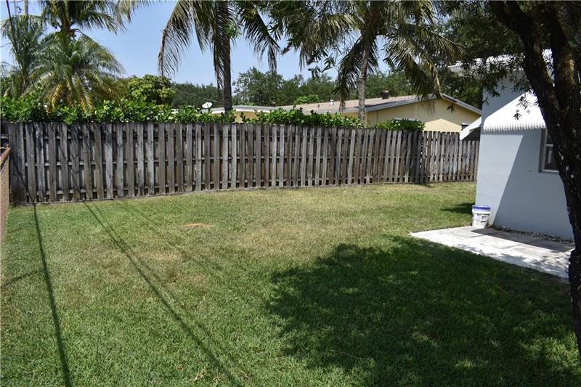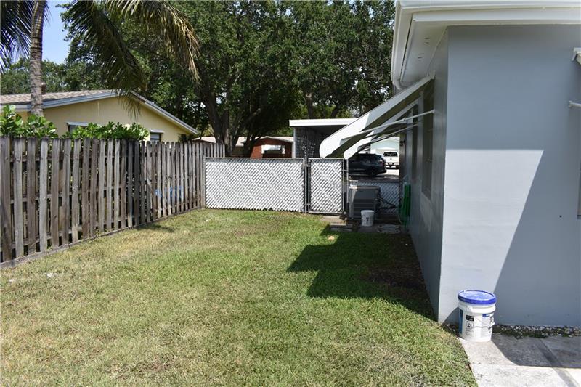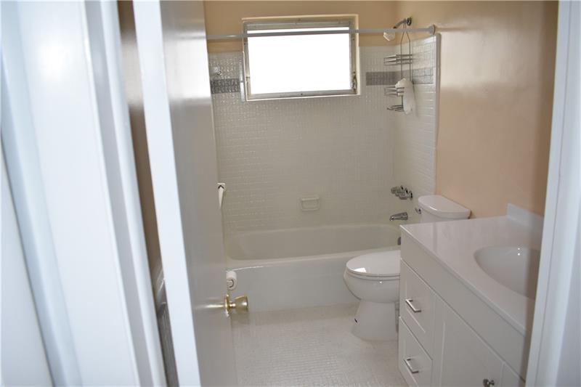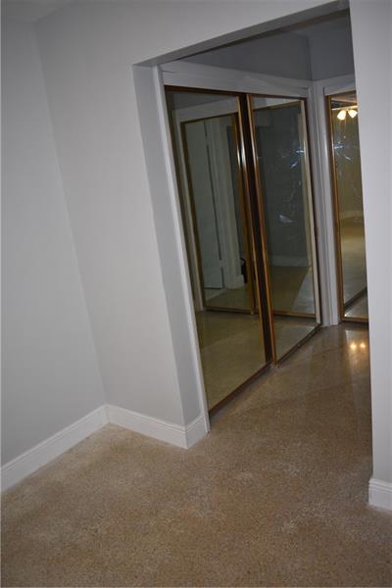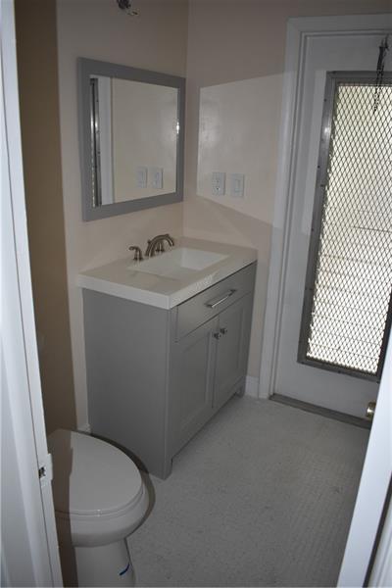PRICED AT ONLY: $555,500
Address: 5181 88th Terr, Cooper City, FL 33328
Description
OPPORTUNITY KNOCKS with huge price improvement!! 3/2 house in Cooper Colony Estates with no HOA and A+ Schools at all 3 levels! Neutral colors inside and out. Beautiful Oak trees canopy the street where Kids still walk or bike to school. New white shaker cabinets with granite counters and stainless steel appliances with a pass through window. Covered and screened porch that can be enclosed to make more AC sq ft. Open and versatile floorpan with a living, dining and family room. Great Bones!! Roof replaced in 2018 so you're worry free for years. NEW PLUMBING with warranty that's transferrable to buyers. Full set of Dade County Approved Hurricane Panels in garage by garage door. Newer insulated garage door, new hot water heater. Terrazzo floors, GE electrical panel for clean 4 Pt
Property Location and Similar Properties
Payment Calculator
- Principal & Interest -
- Property Tax $
- Home Insurance $
- HOA Fees $
- Monthly -
For a Fast & FREE Mortgage Pre-Approval Apply Now
Apply Now
 Apply Now
Apply Now- MLS#: F10498532 ( Single Family )
- Street Address: 5181 88th Terr
- Viewed: 4
- Price: $555,500
- Price sqft: $270
- Waterfront: No
- Year Built: 1972
- Bldg sqft: 2058
- Bedrooms: 3
- Full Baths: 2
- Garage / Parking Spaces: 2
- Days On Market: 116
- Additional Information
- County: BROWARD
- City: Cooper City
- Zipcode: 33328
- Subdivision: Cooper Colony Estates
- Building: Cooper Colony Estates
- Elementary School: Cooper City
- Middle School: Pioneer
- High School: Cooper City
- Provided by: RE/MAX Consultants Realty 1
- Contact: Alan S Gasser
- (954) 767-4667

- DMCA Notice
Features
Bedrooms / Bathrooms
- Dining Description: Family/Dining Combination, Snack Bar/Counter
- Rooms Description: Other
Building and Construction
- Construction Type: Cbs Construction
- Design Description: One Story
- Exterior Features: Fence, Screened Porch
- Floor Description: Terrazzo Floors
- Front Exposure: East
- Roof Description: Comp Shingle Roof
- Year Built Description: Resale
Property Information
- Typeof Property: Single
Land Information
- Lot Description: Less Than 1/4 Acre Lot, Regular Lot
- Subdivision Information: Dog Park
- Subdivision Name: Cooper Colony Estates
School Information
- Elementary School: Cooper City
- High School: Cooper City
- Middle School: Pioneer
Garage and Parking
- Garage Description: Attached
- Parking Description: Driveway, Other Parking, Street Parking
Eco-Communities
- Storm Protection Panel Shutters: Complete
- Water Description: Municipal Water
Utilities
- Carport Description: Attached
- Cooling Description: Central Cooling
- Heating Description: Central Heat, Electric Heat
- Pet Restrictions: No Restrictions
- Sewer Description: Municipal Sewer
Finance and Tax Information
- Tax Year: 2024
Other Features
- Board Identifier: BeachesMLS
- Country: United States
- Equipment Appliances: Dishwasher, Dryer, Electric Range, Electric Water Heater, Icemaker, Microwave, Refrigerator, Self Cleaning Oven, Washer
- Furnished Info List: Unfurnished
- Geographic Area: Hollywood North West (3200;3290)
- Housing For Older Persons: No HOPA
- Interior Features: First Floor Entry
- Legal Description: COOPER COLONY ESTATES SEC 2 49-34 B LOT 5 BLK 33
- Open House Upcoming: Public: Sun Aug 10, 1:00PM-4:00PM
- Parcel Number: 504132030430
- Possession Information: At Closing
- Restrictions: No Restrictions, Ok To Lease
- Special Information: As Is
- Style: No Pool/No Water
- Typeof Association: None
- View: Garden View
Nearby Subdivisions
Colony At Stirling
Cooper Colony Estates
Cooper Colony Estates Sec
Cooper Colony Estates Sec 2
Cooper Estates Sec 1
Cooper Estates Sec 2 78-2
Coopers Grove
Coopers Grove 144-31 B
Country Address
Country Address 102-1 B
Country Address Encore 13
Countryside West
Guardian Estates
Guardian Estates 81-41 B
Indian Pond 139-21 B
Kingfisher Reserve
Newmans Survey
Summertime Isles Second A
The Country Sec 1 815 B
Timberlake
Timberlake 79-8 B
Timberlake Add 3 95-43 B
Timberlake First Add 83-2
Venture One Plat
Contact Info
- The Real Estate Professional You Deserve
- Mobile: 904.248.9848
- phoenixwade@gmail.com
