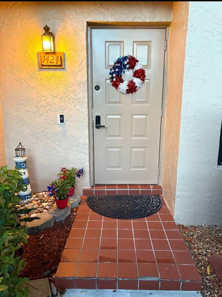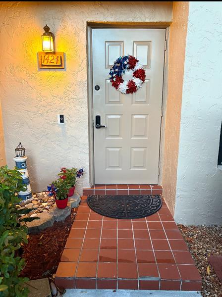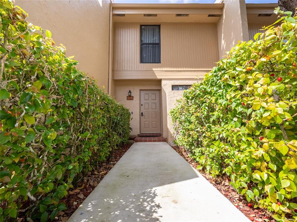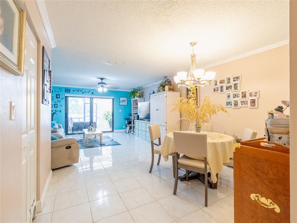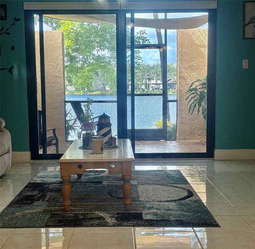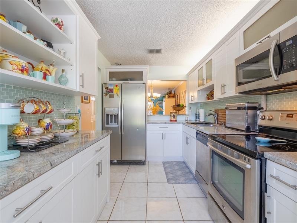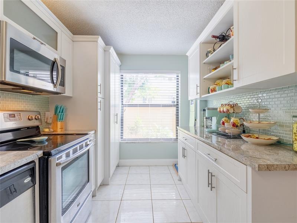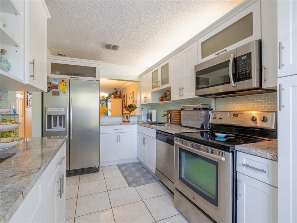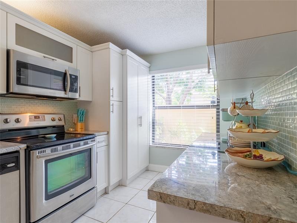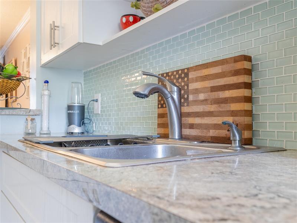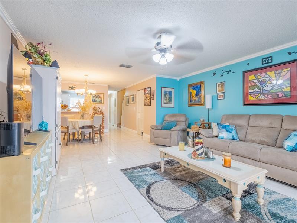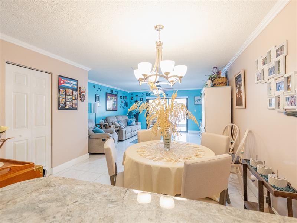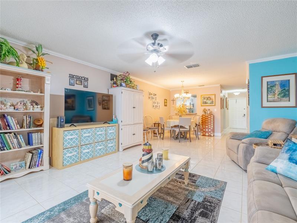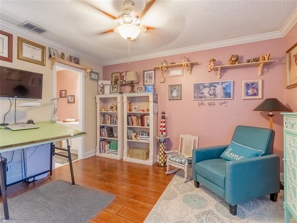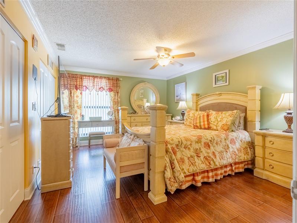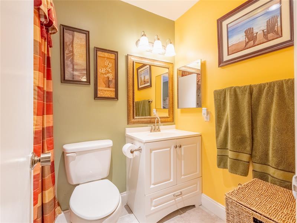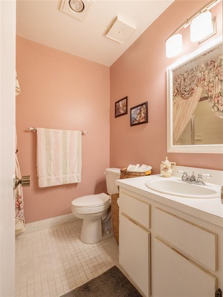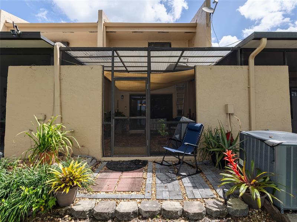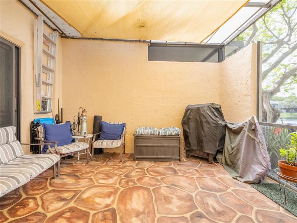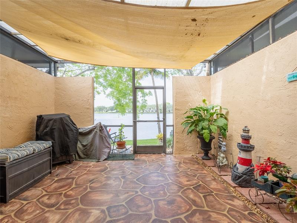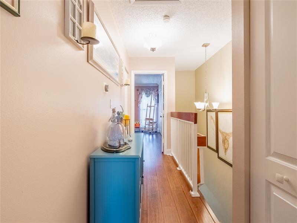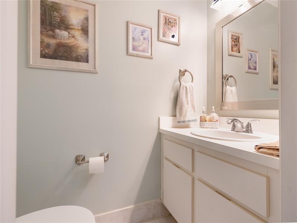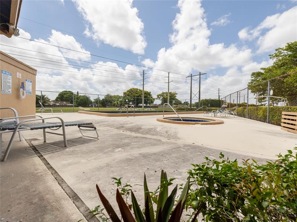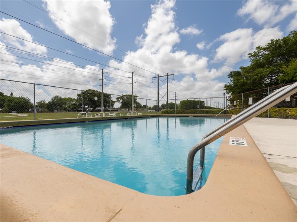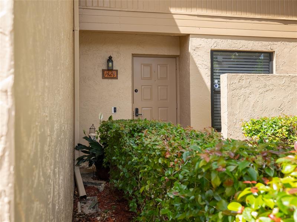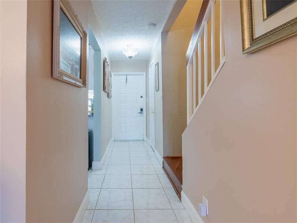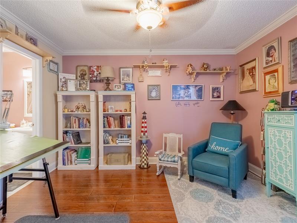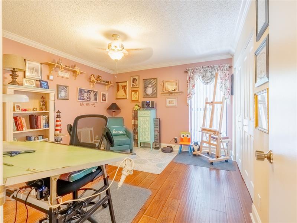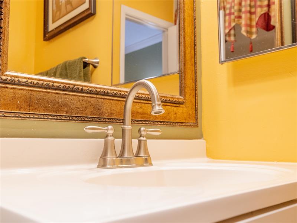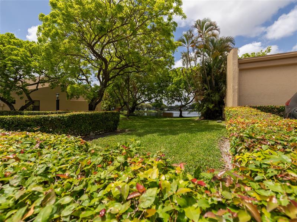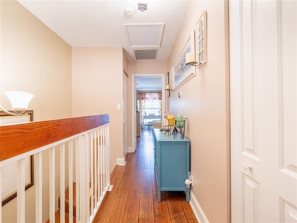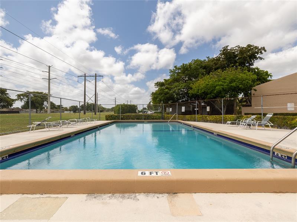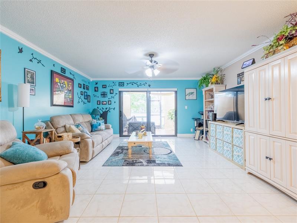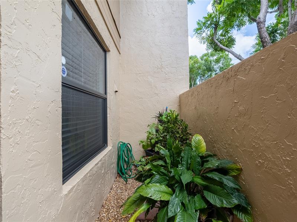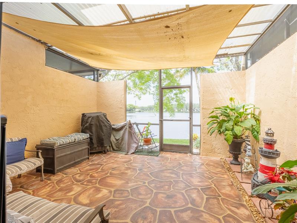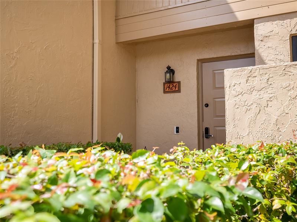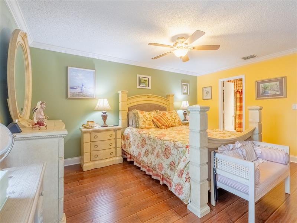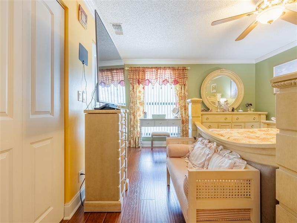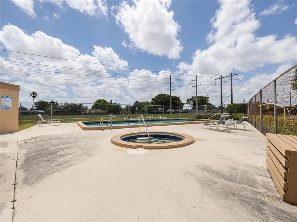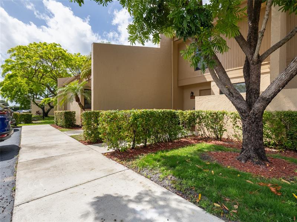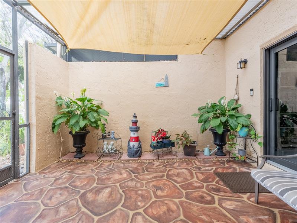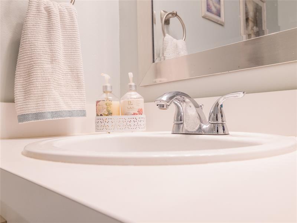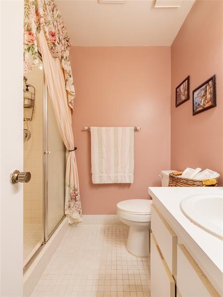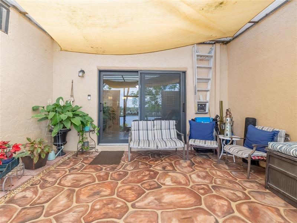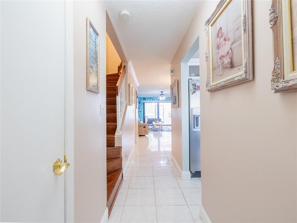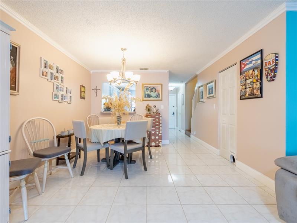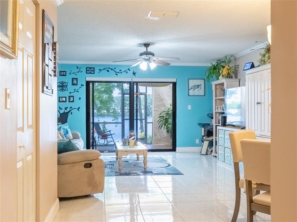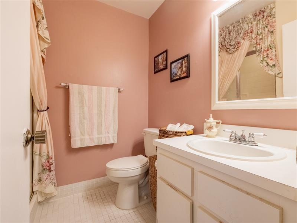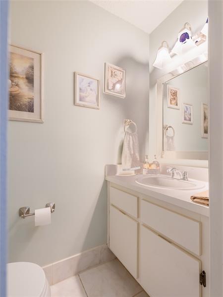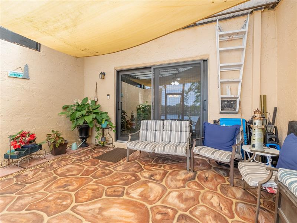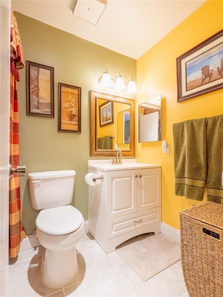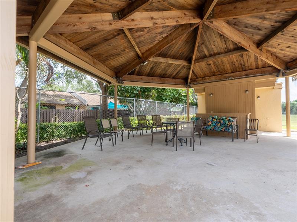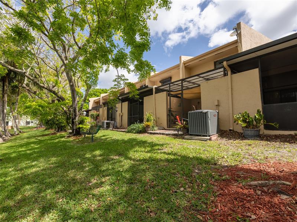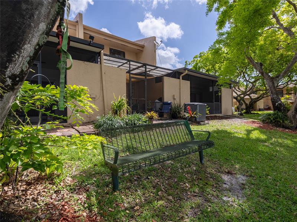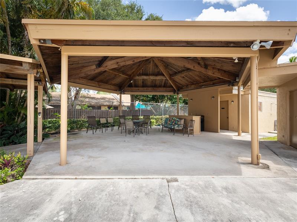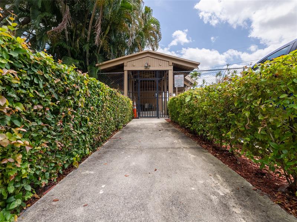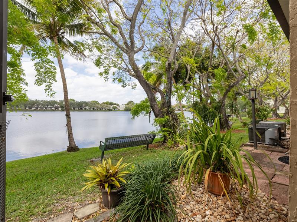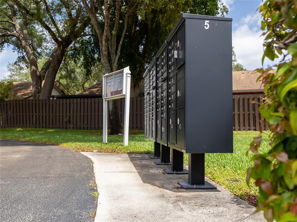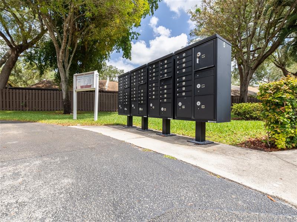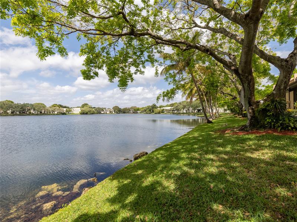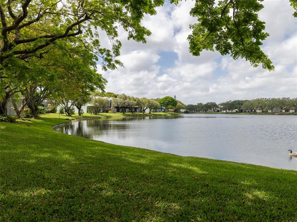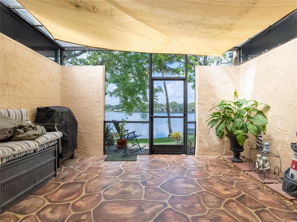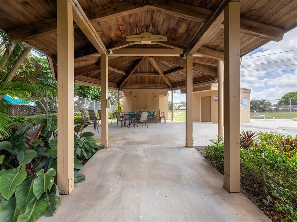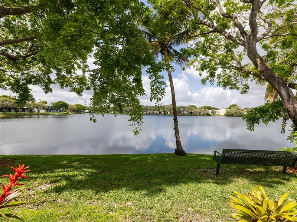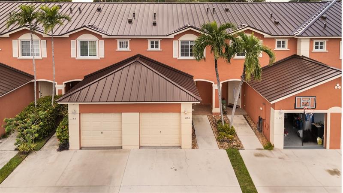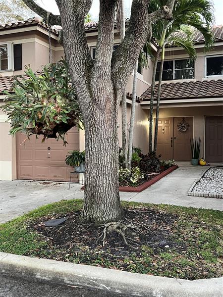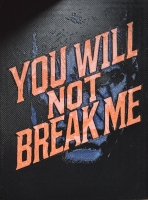PRICED AT ONLY: $373,000
Address: 1424 97th Ter 280, Pembroke Pines, FL 33024
Description
Welcome to the best of the best! This home features full impact glass complete with patio sliders. Home is overlooking serene lake. The view will capture you and you will spend alot of time on this covered/screened patio. Tankless hot water heater, ac is industiral and entrie duck system is brand new. New screened patio, washer and dryer is brand new. 40 year certification is completed, we have full reserves so bring it! This home has two large bedrooms and each have its own bathroom. This home is squeeky clean and has two parking spots in front of unit. Dont wait, this is your deal. Credit score minimum is 670.
Property Location and Similar Properties
Payment Calculator
- Principal & Interest -
- Property Tax $
- Home Insurance $
- HOA Fees $
- Monthly -
For a Fast & FREE Mortgage Pre-Approval Apply Now
Apply Now
 Apply Now
Apply Now- MLS#: F10500426 ( Condo/Co-Op/Villa/Townhouse )
- Street Address: 1424 97th Ter 280
- Viewed: 10
- Price: $373,000
- Price sqft: $0
- Waterfront: Yes
- Wateraccess: Yes
- Year Built: 1984
- Bldg sqft: 0
- Bedrooms: 2
- Full Baths: 2
- 1/2 Baths: 1
- Days On Market: 191
- Additional Information
- County: BROWARD
- City: Pembroke Pines
- Zipcode: 33024
- Subdivision: Westview 10
- Building: Westview 10
- Elementary School: Pines Lakes
- Middle School: Pines
- High School: Charles W. Flanagan
- Provided by: Coldwell Banker Realty
- Contact: Karen Sneed
- (954) 527-5900

- DMCA Notice
Features
Building and Construction
- Construction Type: Concrete Block With Brick
- Exterior Features: High Impact Doors, Patio, Screened Porch
- Floor Description: Laminate, Tile Floors
- Front Exposure: North
- Year Built Description: Resale
Property Information
- Typeof Property: Townhouse
Land Information
- Subdivision Name: WESTVIEW 10
School Information
- Elementary School: Pines Lakes
- High School: Charles W. Flanagan
- Middle School: Pines
Garage and Parking
- Parking Description: 2 Or More Spaces, Guest Parking
- Parking Restrictions: No Rv/Boats
Eco-Communities
- Water Access: None
- Waterfront Description: Lake Front
Utilities
- Cooling Description: Central Cooling
- Heating Description: Central Heat
- Pet Restrictions: Number Limit
- Windows Treatment: Impact Glass
Amenities
- Amenities: Other Amenities, Pool, Spa/Hot Tub
Finance and Tax Information
- Application Fee: 150
- Assoc Fee Paid Per: Monthly
- Home Owners Association Fee: 538
- Security Information: No Security
- Tax Year: 2024
Rental Information
- Minimum Number Of Daysfor Lease: 365
Other Features
- Approval Information: 1-2 Weeks Approval, Application Fee Required, Association Approval Required
- Board Identifier: BeachesMLS
- Complex Name: WESTVIEW 10
- Country: United States
- Equipment Appliances: Dishwasher, Disposal, Dryer, Electric Range, Electric Water Heater, Icemaker, Microwave, Refrigerator, Washer
- Geographic Area: Hollywood Central West (3980;3180)
- Housing For Older Persons: No HOPA
- Interior Features: First Floor Entry, Stacked Bedroom
- Legal Description: WESTVIEW CONDOMINIUM NO. TEN BLDG 46 UNIT 280 PER CDO BK/PG: 11599/1
- Parcel Number: 514108AM0100
- Possession Information: Funding
- Postal Code + 4: 4462
- Restrictions: Corporate Buyer OK, No Lease First 2 Years
- Special Information: Documents Available
- Style: Townhouse Condo
- Typeof Governing Bodies: Condominium
- Typeof Association: Condo
- Unit Number: 280
- Views: 10
Owner Information
- Owners Name: fernandez
Nearby Subdivisions
Similar Properties
Contact Info
- The Real Estate Professional You Deserve
- Mobile: 904.248.9848
- phoenixwade@gmail.com
