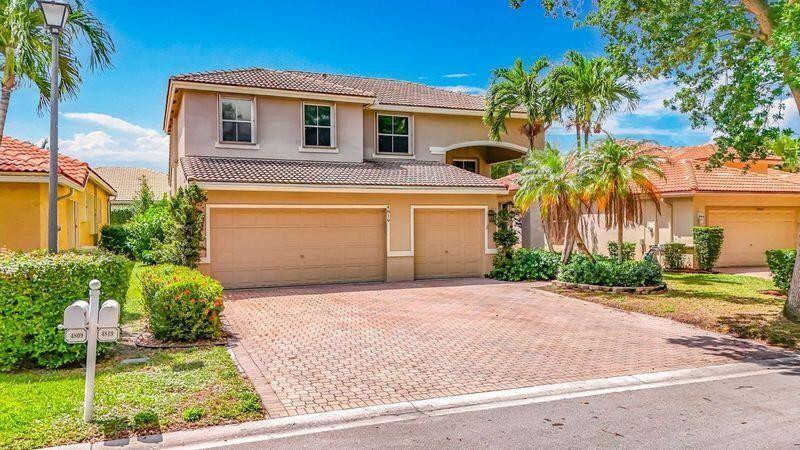PRICED AT ONLY: $749,999
Address: 4819 53rd Cir, Coconut Creek, FL 33073
Description
Live the dream in this beautifully updated 4/3.5 home in a gated community with a 3 car garage & lake views. 2 Primary bedrooms with bathrooms. Enjoy a first floor primary suite, newly remodeled modern white kitchen with quartz counters and brand new SS Samsung Bespoke appliances. Soaring ceilings, luxury waterproof laminate flooring throughout with lifetime warranty. Completely upgraded bathrooms, & hurricane shutters. Perfect for multigenerational living with a 2nd primary like En suite upstairs. Relax in the fenced backyard with your covered patio & room for a pool. Backyard lawn is professional artificial turf with lifetime warranty. Located on a quiet cul de sac with access to community pool, gym, fast 2Gig internet & more. Not in a flood zone! Accordion Shutters for your protection.
Property Location and Similar Properties
Payment Calculator
- Principal & Interest -
- Property Tax $
- Home Insurance $
- HOA Fees $
- Monthly -
For a Fast & FREE Mortgage Pre-Approval Apply Now
Apply Now
 Apply Now
Apply Now- MLS#: F10502978 ( Single Family )
- Street Address: 4819 53rd Cir
- Viewed: 14
- Price: $749,999
- Price sqft: $260
- Waterfront: Yes
- Wateraccess: Yes
- Year Built: 2005
- Bldg sqft: 2889
- Bedrooms: 4
- Full Baths: 3
- 1/2 Baths: 1
- Garage / Parking Spaces: 3
- Days On Market: 167
- Additional Information
- County: BROWARD
- City: Coconut Creek
- Zipcode: 33073
- Subdivision: Lake St.crox At Indigo Lakes
- Building: Lake St.crox At Indigo Lakes
- Elementary School: Winston Park (Broward)
- Middle School: Lyons Creek
- High School: Monarch
- Provided by: RE/MAX Direct
- Contact: Laura Sanders
- (954) 426-5400

- DMCA Notice
Features
Bedrooms / Bathrooms
- Dining Description: Formal Dining, Snack Bar/Counter
- Rooms Description: Family Room, No Additional Rooms, Utility Room/Laundry
Building and Construction
- Construction Type: Concrete Block With Brick, Frame With Stucco
- Design Description: Two Story
- Exterior Features: Fence, Fruit Trees, Open Porch, Patio, Storm/Security Shutters
- Floor Description: Tile Floors, Vinyl Floors
- Front Exposure: East
- Roof Description: Flat Tile Roof
- Year Built Description: Resale
Property Information
- Typeof Property: Single
Land Information
- Lot Description: Less Than 1/4 Acre Lot
- Lot Sq Footage: 5752
- Subdivision Information: Card/Electric Gate, Clubhouse, Community Pool, Fitness Center, Game Room, Gate Guarded, Paved Road
- Subdivision Name: Lake St.Crox at Indigo Lakes
School Information
- Elementary School: Winston Park (Broward)
- High School: Monarch
- Middle School: Lyons Creek
Garage and Parking
- Garage Description: Attached
- Parking Description: None
Eco-Communities
- Water Access: None
- Water Description: Municipal Water
- Waterfront Description: Lake Front
- Waterfront Frontage: 30
Utilities
- Cooling Description: Air Purifier, Ceiling Fans, Central Cooling, Electric Cooling
- Heating Description: Central Heat
- Pet Restrictions: No Aggressive Breeds
- Sewer Description: Municipal Sewer
Finance and Tax Information
- Assoc Fee Paid Per: Monthly
- Home Owners Association Fee: 200
- Tax Year: 2024
Other Features
- Board Identifier: BeachesMLS
- Country: United States
- Development Name: Lake St. Crox
- Equipment Appliances: Automatic Garage Door Opener, Central Vacuum, Dishwasher, Disposal, Dryer, Electric Range, Electric Water Heater, Fire Alarm, Microwave, Other Equipment/Appliances, Refrigerator, Trash Compactor, Washer/Dryer Hook-Up
- Geographic Area: North Broward Turnpike To 441 (3511-3524)
- Housing For Older Persons: No HOPA
- Interior Features: Built-Ins, Closet Cabinetry, Kitchen Island, Custom Mirrors
- Legal Description: WILES/BUTLER PLAT ONE 160-18 B POR TR B-1 DESC AS COMM SW COR OF SAID PLAT, E 2158.64, N 235.26 TO POB, W 104.21, N 55.20, E 104.21 S 55.20 TO PO
- Parcel Number Mlx: 1030
- Parcel Number: 484207111030
- Possession Information: Funding
- Postal Code + 4: 3316
- Restrictions: Ok To Lease
- Special Information: As Is
- Style: WF/No Ocean Access
- Typeof Association: Homeowners
- View: Lake
- Views: 14
- Zoning Information: PUD
Nearby Subdivisions
Banyan Trails 154-3 B
Breeding Prop 165-19 B
Cocobay
Cocobay 160-6 B
Cocobay W/loft
Coconut Point
Coconut Point 164-27 B
Coquina
Estates Of Lyons Gate 148
Indigo Lakes
Lake St.crox At Indigo Lakes
N/a
Palm Beach Farms
Paloma Lakes 176-171 B
Parkwood Vi
Regency Lakes
Regency Lakes At Coconut
Regency Lakes At Coconut Creek
San Mellina
Wiles/butler One 160-18 B
Wiles/butler Plat One
Winston Park
Winston Park Sec One 131-
Winston Park Sec Three
Winston Park Sec Two-a
Winston Park Section One
Winston Park Section Thre
Winston Park Section Three
Winston Park Section Two-a
Winston Park Section Two-b
Contact Info
- The Real Estate Professional You Deserve
- Mobile: 904.248.9848
- phoenixwade@gmail.com














