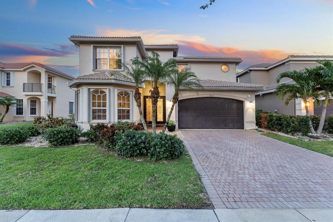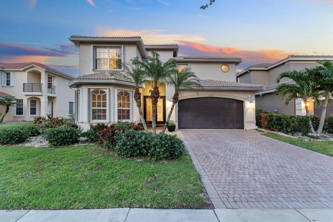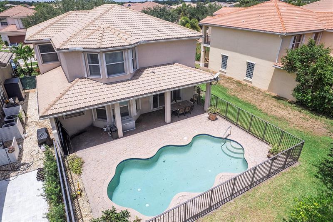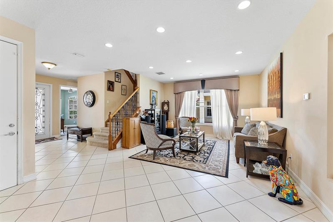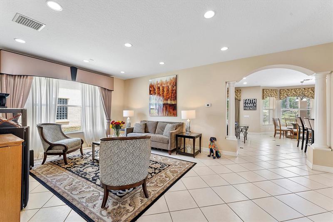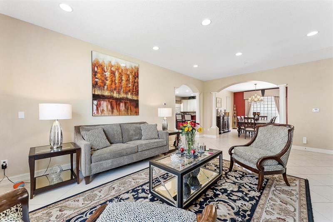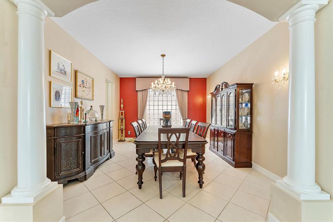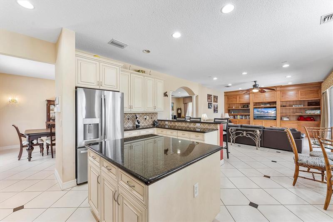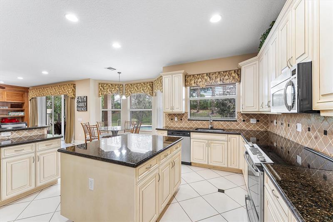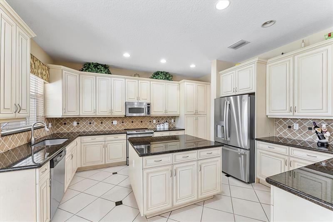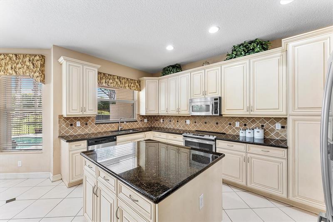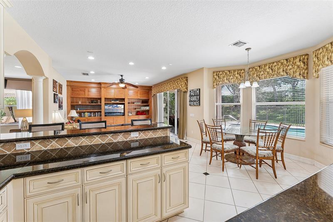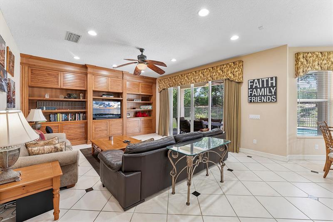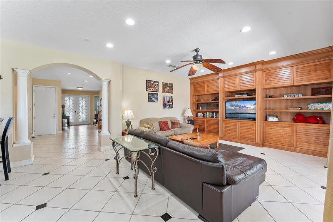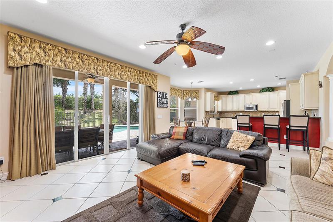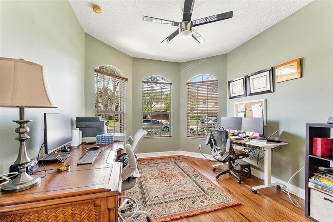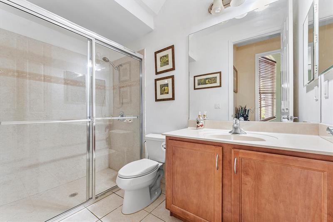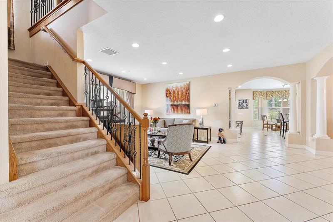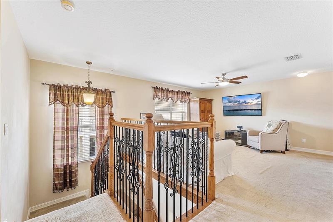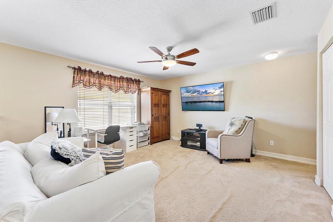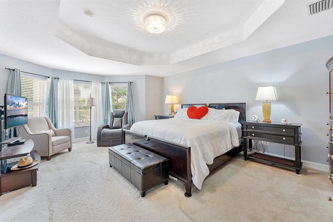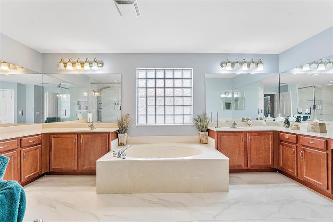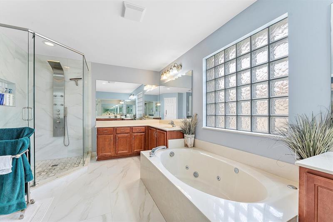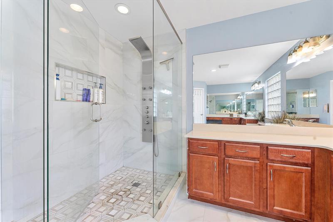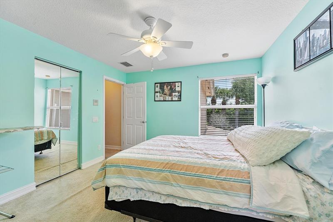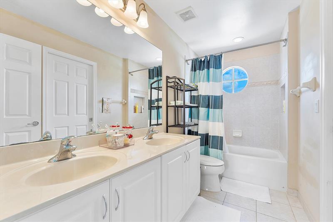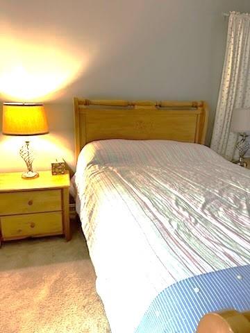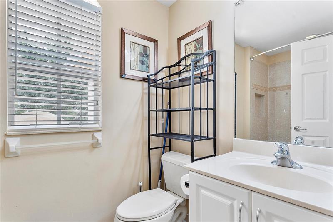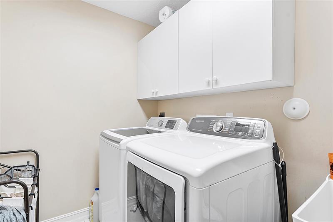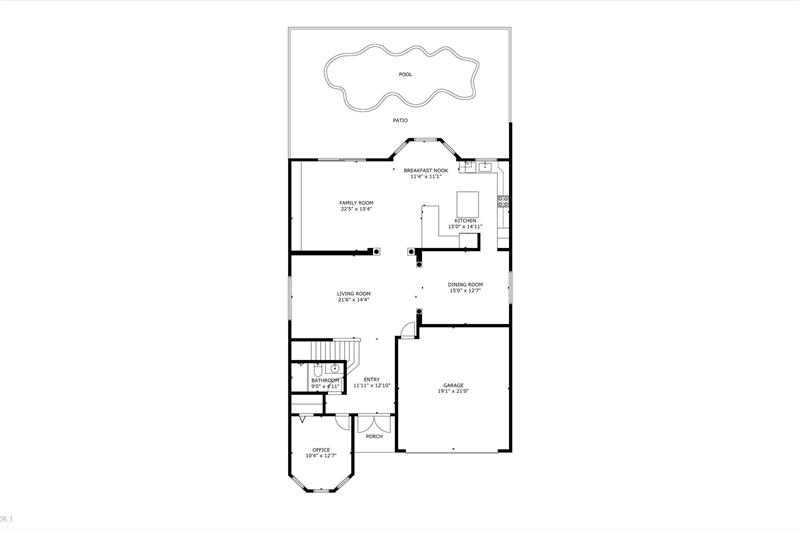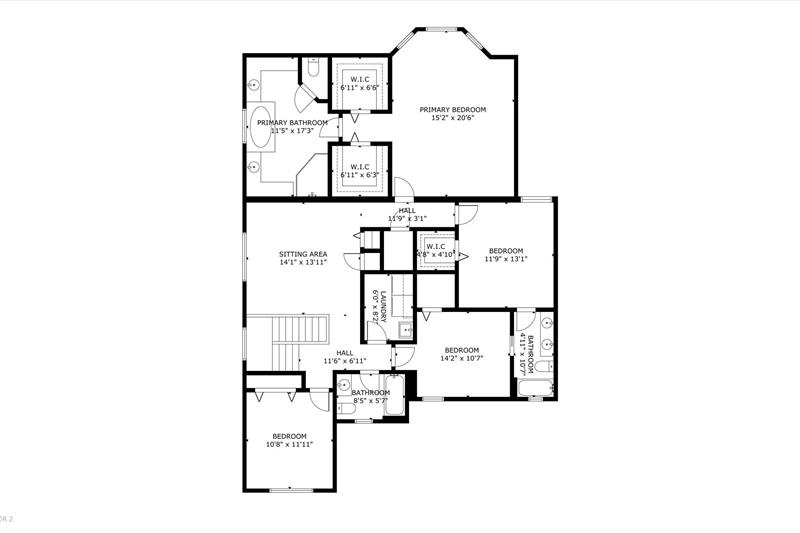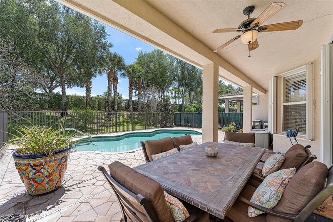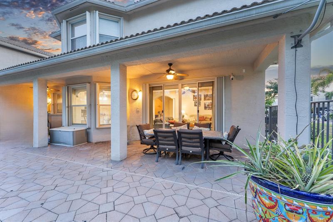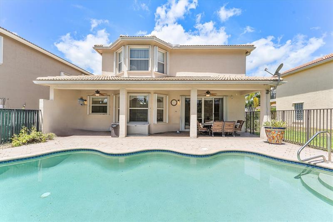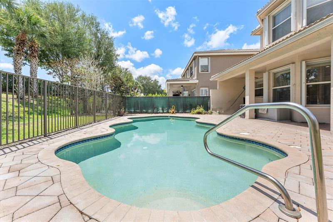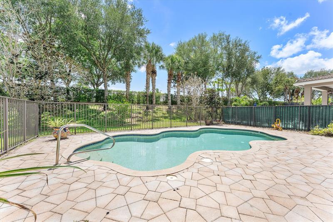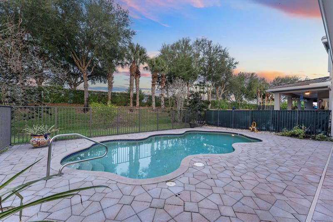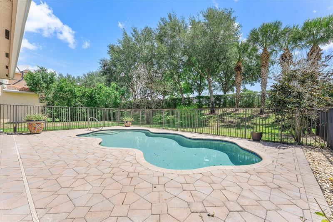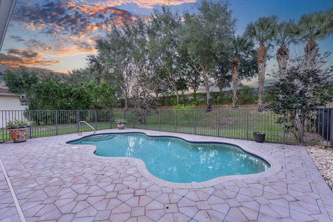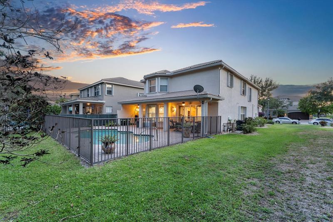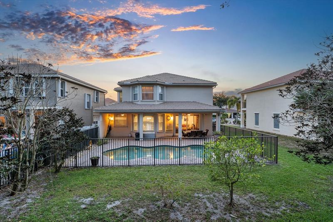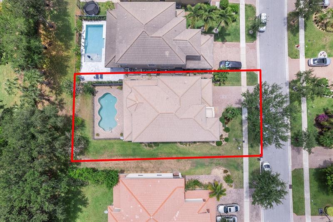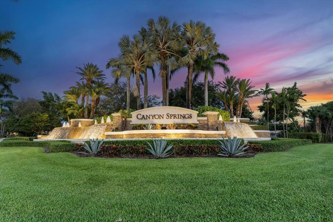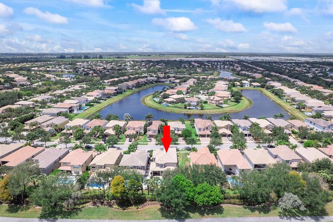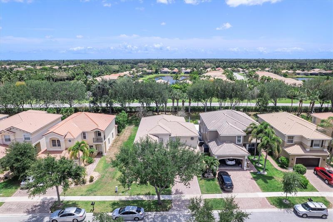PRICED AT ONLY: $899,900
Address: 8111 Emerald Winds Cir, Boynton Beach, FL 33473
Description
Welcome to the prestigious Canyon Springs community and this elegant double door foyer 2 story home that opens to spacious interiors featuring a built in entertainment center in the family room, formal and eat in dining areas, and a chefs kitchen with granite countertops, tile backsplash, abundant cabinetry, and stainless steel appliances. A main level bedroom and full bath offer convenience, while upstairs boasts a loft, four bedrooms, one shared full bath, and a second ensuite with combo tub/shower. The primary suite includes twin walk in closets and a spa like bath with dual sinks, jet shower, and spa tub. Laundry room with full size washer, dryer, and tub. Outside, enjoy a freeform pool, fenced yard, paver patio (partially covered), 2 car garage, and complete accordion shutters.
Property Location and Similar Properties
Payment Calculator
- Principal & Interest -
- Property Tax $
- Home Insurance $
- HOA Fees $
- Monthly -
For a Fast & FREE Mortgage Pre-Approval Apply Now
Apply Now
 Apply Now
Apply Now- MLS#: F10503586 ( Single Family )
- Street Address: 8111 Emerald Winds Cir
- Viewed: 8
- Price: $899,900
- Price sqft: $0
- Waterfront: No
- Year Built: 2007
- Bldg sqft: 0
- Bedrooms: 5
- Full Baths: 4
- Garage / Parking Spaces: 2
- Days On Market: 139
- Additional Information
- County: PALM BEACH
- City: Boynton Beach
- Zipcode: 33473
- Subdivision: Canyon Spgs
- Building: Canyon Spgs
- Elementary School: Sunset Palms
- Middle School: Woodlands
- High School: Olympic Heights
- Provided by: Redfin Corporation
- Contact: Marcus Edwards
- (617) 458-2883

- DMCA Notice
Features
Bedrooms / Bathrooms
- Dining Description: Breakfast Area, Eat-In Kitchen, Formal Dining
- Rooms Description: Family Room
Building and Construction
- Construction Type: Concrete Block Construction, Cbs Construction
- Design Description: Two Story
- Exterior Features: Exterior Lighting, Exterior Lights, Fence, Patio
- Floor Description: Carpeted Floors, Tile Floors, Wood Floors
- Front Exposure: West
- Roof Description: Barrel Roof
- Year Built Description: Resale
Property Information
- Typeof Property: Single
Land Information
- Lot Description: Less Than 1/4 Acre Lot, Interior Lot, Regular Lot
- Lot Sq Footage: 8442
- Subdivision Information: Additional Amenities, Gate Guarded, Internet Included, Maintained Community, Mandatory Hoa, Paved Road, Private Roads, Security Patrol, Sidewalks, Street Lights, Underground Utilities
- Subdivision Name: Canyon Spgs
- Subdivision Number: 600
School Information
- Elementary School: Sunset Palms
- High School: Olympic Heights
- Middle School: Woodlands
Garage and Parking
- Garage Description: Attached
- Parking Description: Driveway, Pavers
Eco-Communities
- Pool/Spa Description: Below Ground Pool, Equipment Stays, Free Form
- Water Description: Municipal Water
Utilities
- Cooling Description: Ceiling Fans, Central Cooling, Electric Cooling
- Heating Description: Central Heat, Electric Heat
- Pet Restrictions: No Aggressive Breeds
- Sewer Description: Municipal Sewer
- Windows Treatment: Bay Window, Blinds/Shades, Sliding
Finance and Tax Information
- Assoc Fee Paid Per: Monthly
- Home Owners Association Fee: 500
- Dade Assessed Amt Soh Value: 715025
- Dade Market Amt Assessed Amt: 715025
- Tax Year: 2024
Other Features
- Board Identifier: BeachesMLS
- Country: United States
- Equipment Appliances: Automatic Garage Door Opener, Dishwasher, Dryer, Electric Range
- Furnished Info List: Unfurnished
- Geographic Area: Palm Beach 4710; 4720; 4820; 4830
- Housing For Older Persons: No HOPA
- Interior Features: First Floor Entry, Kitchen Island
- Legal Description: CANYON SPRINGS LT 208
- Parcel Number Mlx: 2080
- Parcel Number: 00424532060002080
- Possession Information: At Closing, Funding
- Postal Code + 4: 7837
- Restrictions: Assoc Approval Required, Ok To Lease With Res
- Section: 32
- Special Information: As Is, Disclosure
- Style: Pool Only
- Typeof Association: Homeowners
- View: Pool Area View
- Zoning Information: AGR-PUD
Nearby Subdivisions
Canyon Isles
Canyon Isles 1
Canyon Lakes
Canyon Lakes 1
Canyon Lakes 6
Canyon Spgs
Canyon Springs
Canyon Trails
Lyons West Agr Pud
Lyons West Agr Pud 1
Lyons West Agr Pud 4
Monticello Agr Pud Plat Six
Palm Beach Farms Co 3
Trails/canyon 03
Valencia Bay
Valencia Cove
Valencia Cove Agr Pud 1
Valencia Cove Agr Pud Pl 7
Valencia Cove Valentina
Valencia Del Mar
Valencia Grand
Valencia Reserve
Valencia Sound
Whitworth Agr Pud
Whitworth Agr Pud Plat Four
Whitworth Agr Pud Plat One
Similar Properties
Contact Info
- The Real Estate Professional You Deserve
- Mobile: 904.248.9848
- phoenixwade@gmail.com
