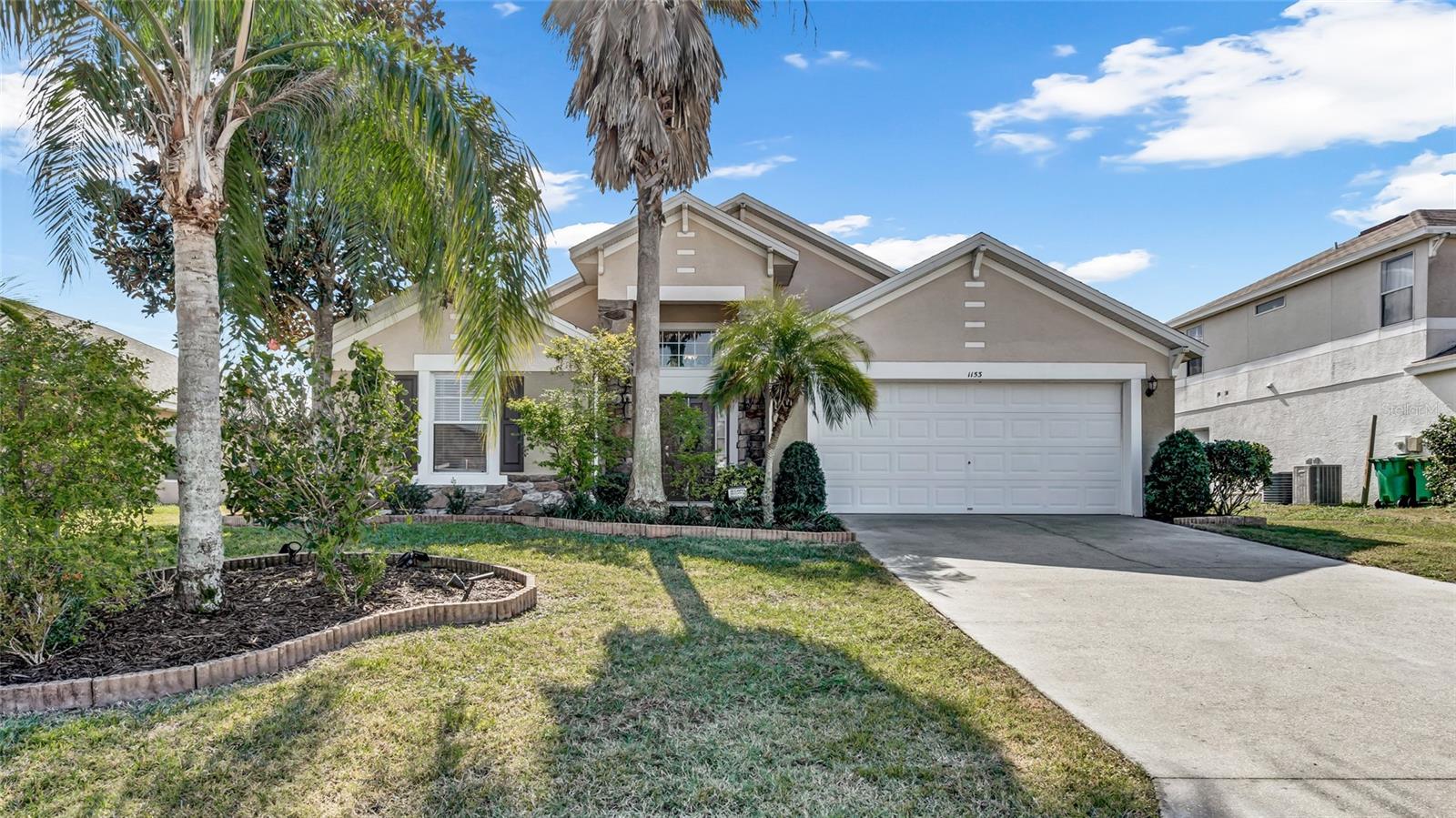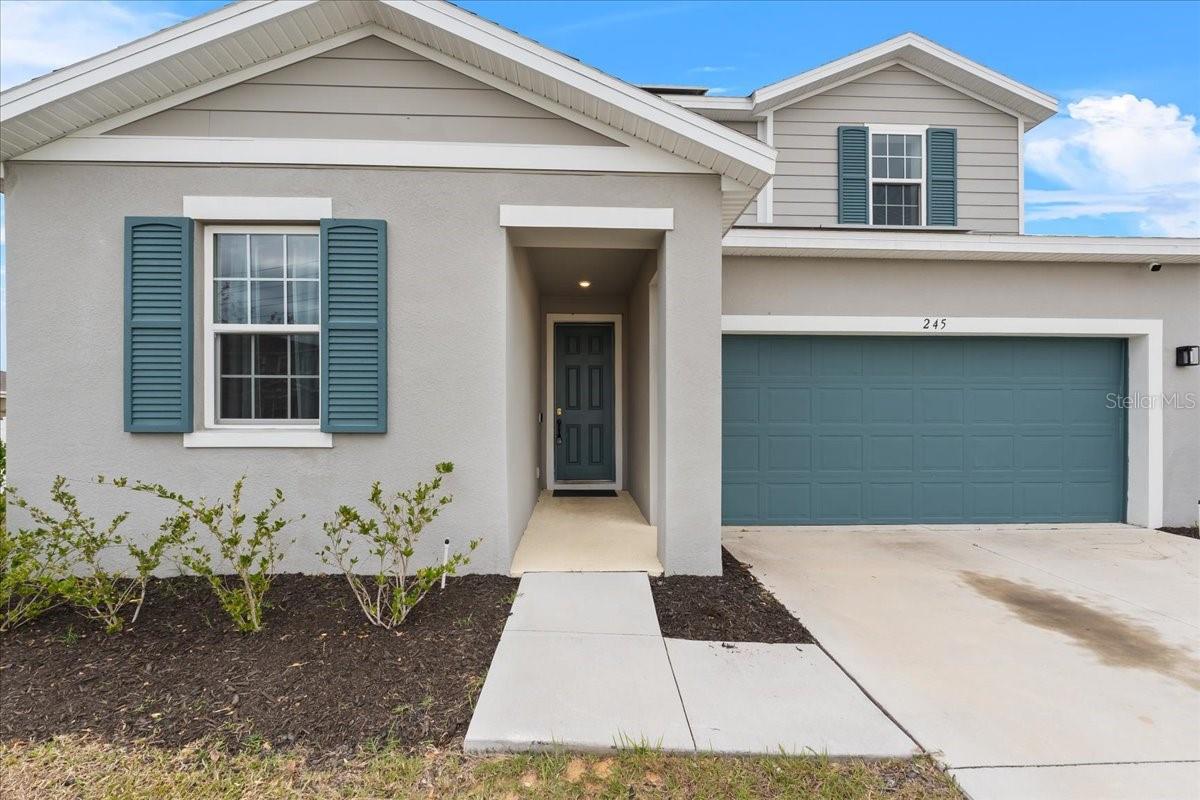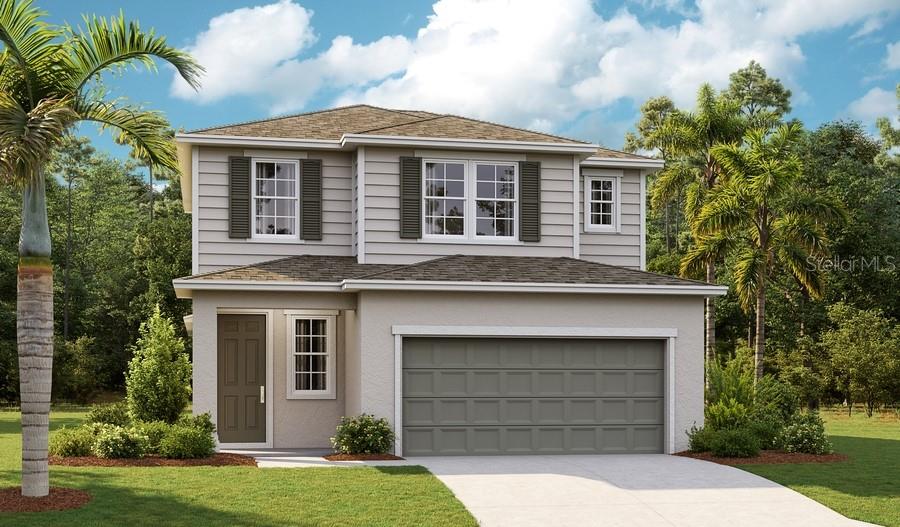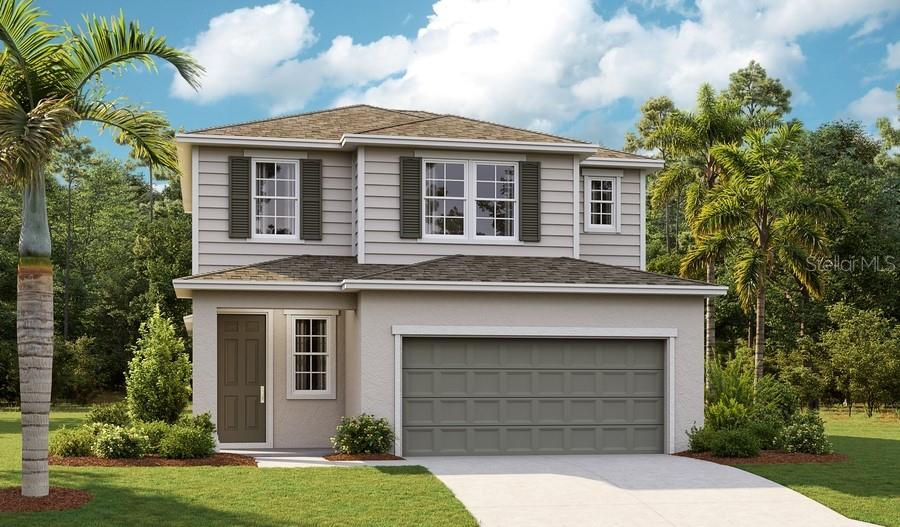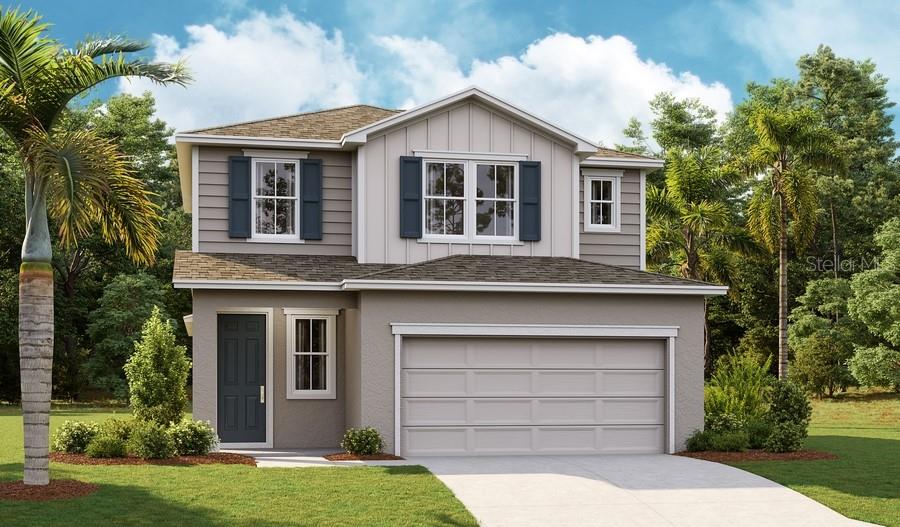PRICED AT ONLY: $299,000
Address: 605 Valencia Ct, Other City - In The State, FL 33838
Description
Southern Homes Builder, home built in 2018. Offers a turnkey split bedroom floor plan with modern elegance. A large master bedroom with a walk in closet. Luxury vinyl flooring throughout the home creates a stylish, cohesive look. The living room features tall tray ceilings, adding to the homes open and airy feel. The kitchen has all stainless steel appliances, including a newer stove and dishwasher that provides both aesthetic and functionality appeal. Both bathrooms have been recently updated, adding to the homes refreshed, move in ready appeal. Convenience of an indoor washer/dryer hookup and a two car garage, completed by a a driveway that comfortablly accommodates four vehicles. The NEW vinyl fence enhances privary and security, enclosing a large backyard with space for a pool.
Property Location and Similar Properties
Payment Calculator
- Principal & Interest -
- Property Tax $
- Home Insurance $
- HOA Fees $
- Monthly -
For a Fast & FREE Mortgage Pre-Approval Apply Now
Apply Now
 Apply Now
Apply Now- MLS#: F10504051 ( Single Family )
- Street Address: 605 Valencia Ct
- Viewed: 2
- Price: $299,000
- Price sqft: $0
- Waterfront: No
- Year Built: 2018
- Bldg sqft: 0
- Bedrooms: 3
- Full Baths: 2
- Garage / Parking Spaces: 2
- Days On Market: 87
- Additional Information
- County: POLK
- City: Other City In The State
- Zipcode: 33838
- Subdivision: Valencia Heights Addition
- Building: Valencia Heights Addition
- Provided by: LoKation
- Contact: Linda Dradrach
- (954) 545-5583

- DMCA Notice
Features
Bedrooms / Bathrooms
- Dining Description: Breakfast Area, Dining/Living Room
- Rooms Description: Attic
Building and Construction
- Construction Type: Concrete Block Construction
- Design Description: One Story, Substantially Remodeled
- Exterior Features: Fence, Open Porch, Patio, Room For Pool
- Floor Description: Vinyl Floors
- Front Exposure: West
- Roof Description: Comp Shingle Roof
- Year Built Description: Resale
Property Information
- Typeof Property: Single
Land Information
- Lot Description: Less Than 1/4 Acre Lot
- Lot Sq Footage: 10119
- Subdivision Information: Mandatory Hoa, Paved Road, Public Road
- Subdivision Name: VALENCIA HEIGHTS ADDITION
- Subdivision Number: 834514
Garage and Parking
- Parking Description: Driveway
Eco-Communities
- Water Description: Municipal Water
Utilities
- Cooling Description: Ceiling Fans, Central Cooling, Electric Cooling
- Heating Description: Central Heat, Electric Heat
- Sewer Description: Municipal Sewer
Finance and Tax Information
- Assoc Fee Paid Per: Yearly
- Home Owners Association Fee: 385
- Tax Year: 2024
Other Features
- Association Phone: 8639402863
- Board Identifier: BeachesMLS
- Country: United States
- Equipment Appliances: Automatic Garage Door Opener, Dishwasher, Disposal, Electric Range, Electric Water Heater, Microwave, Refrigerator
- Geographic Area: Other Geographic Area (Out Of Area Only)
- Housing For Older Persons: No HOPA
- Interior Features: First Floor Entry, Pantry, 3 Bedroom Split, Walk-In Closets
- Legal Description: VALENCIA HEIGHTS ADDITION PB 150 PG 2-3 LOT 23
- Parcel Number: 212827834514000230
- Possession Information: Funding
- Postal Code + 4: 4064
- Restrictions: Assoc Approval Required
- Section: 21
- Style: No Pool/No Water
- Typeof Association: Homeowners
- View: Garden View
Owner Information
- Owners Name: BROOKS
Similar Properties
Contact Info
- The Real Estate Professional You Deserve
- Mobile: 904.248.9848
- phoenixwade@gmail.com





















