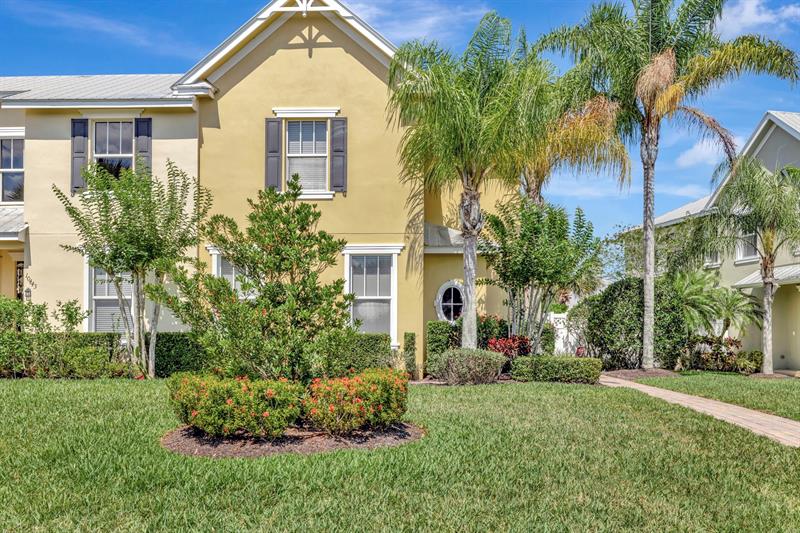PRICED AT ONLY: $375,000
Address: 10439 West Park Ave N-a, Port St Lucie, FL 34987
Description
CAN BE PURCHASED THROUGH FLORIDA HOMETOWN HEROES DOWNPAYMENT ASSISTANCE PROGRAM. Beautiful 3 Bedroom, 2.5 bath townhome is the CARLYLE model and an end unit with master bedroom on ground level. Upgrades, include hurricane impact windows and doors throughout, central vacuum, vaulted ceilings, oversized walk in closet in the owner's suite, fenced backyard, reverse osmosis and water softener, rain barrel to water lawn and shrubs to save on municipal water, exterior gutters. Jacuzzi can convey with acceptable offer. Master bedroom is on the ground level and two bedrooms are on the second level with an added loft/media room. HOA payment covers lawn maintenance, roof replacement, exterior paint, exterior insurance, roof repairs, alarm, cable and phone landline.
Property Location and Similar Properties
Payment Calculator
- Principal & Interest -
- Property Tax $
- Home Insurance $
- HOA Fees $
- Monthly -
For a Fast & FREE Mortgage Pre-Approval Apply Now
Apply Now
 Apply Now
Apply Now- MLS#: F10504263 ( Condo/Co-Op/Villa/Townhouse )
- Street Address: 10439 West Park Ave N-a
- Viewed: 2
- Price: $375,000
- Price sqft: $0
- Waterfront: No
- Year Built: 2008
- Bldg sqft: 0
- Bedrooms: 3
- Full Baths: 2
- 1/2 Baths: 1
- Garage / Parking Spaces: 2
- Days On Market: 114
- Additional Information
- County: SAINT LUCIE
- City: Port St Lucie
- Zipcode: 34987
- Subdivision: Tradition
- Building: Tradition
- Elementary School: Parkway (St Lucie)
- Provided by: United Realty Group Inc.
- Contact: Sunita A Comer
- (954) 450-2000

- DMCA Notice
Features
Building and Construction
- Construction Type: Cbs Construction
- Exterior Features: Courtyard, Deck, Fence, High Impact Doors
- Floor Description: Carpeted Floors, Tile Floors
- Main Living Area: Entry Level
- Year Built Description: Resale
Property Information
- Typeof Property: Townhouse
Land Information
- Subdivision Name: Tradition
School Information
- Elementary School: Parkway (St Lucie)
Garage and Parking
- Parking Description: 2 Or More Spaces
Utilities
- Cooling Description: Electric Cooling
- Heating Description: Central Heat
- Pet Restrictions: No Aggressive Breeds
Amenities
- Amenities: Pool
Finance and Tax Information
- Assoc Fee Paid Per: Monthly
- Home Owners Association Fee: 659
- Dade Assessed Amt Soh Value: 322800
- Dade Market Amt Assessed Amt: 322800
- Security Information: Unit Alarm
- Tax Year: 2024
Rental Information
- Minimum Number Of Daysfor Lease: 365
Other Features
- Approval Information: 1-2 Weeks Approval
- Board Identifier: BeachesMLS
- Complex Name: Tradition
- Country: United States
- Equipment Appliances: Automatic Garage Door Opener, Central Vacuum, Dishwasher, Disposal, Dryer, Electric Range, Electric Water Heater, Fire Alarm, Microwave, Refrigerator, Washer, Water Softener/Filter Owned
- Geographic Area: St Lucie County 7030; 7040; 7050
- Housing For Older Persons: No HOPA
- Interior Features: First Floor Entry, Pantry, Walk-In Closets
- Legal Description: TRADITION PLAT NO. 44 (PB 54-36) LOT 195A (OR 2937-440: 2945-2960; 3213-2480)
- Model Name: Carlyle
- Parcel Number Mlx: 0007
- Parcel Number: 430951000140007
- Possession Information: At Closing
- Postal Code + 4: 2803
- Restrictions: Corporate Buyer OK, Ok To Lease
- Style: Townhouse Fee Simple
- Typeof Governing Bodies: Homeowner Association
- Typeof Association: Homeowners
- Unit Number: N/A
Nearby Subdivisions
Similar Properties
Contact Info
- The Real Estate Professional You Deserve
- Mobile: 904.248.9848
- phoenixwade@gmail.com

































































