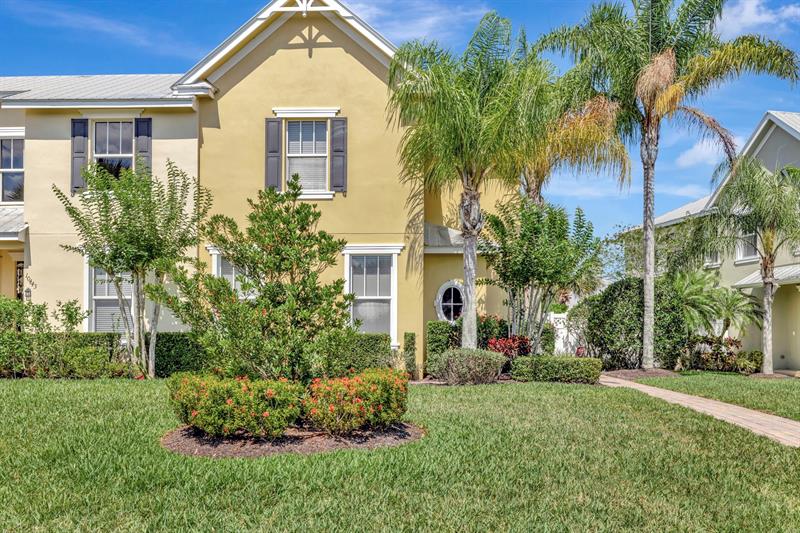PRICED AT ONLY: $378,020
Address: 10015 Torquay Drive Sw, Port Saint Lucie, FL 34987
Description
The Ashton is a one of a kind, 1,674 sq. ft. floorplan that is versatile and perfect for everyday living. This townhome will only be found on the interior block of homes, with a porch in front and private covered lanai in the rear. A large kitchen on the side of the home lends itself to a desirable amount of cooking and counter space in addition to cabinetry lining the walls. You'll find in the Ashton the three double windows which make most of our plans at Cadence special, enjoying the bright airy feeling that comes in with the natural light. Upstairs, find a good separation of space with an owner's suite and bath in the rear and secondary beds and bath in the front separated by a cozy loft and laundry.
Property Location and Similar Properties
Payment Calculator
- Principal & Interest -
- Property Tax $
- Home Insurance $
- HOA Fees $
- Monthly -
For a Fast & FREE Mortgage Pre-Approval Apply Now
Apply Now
 Apply Now
Apply Now- MLS#: RX-11100601 ( Townhouse )
- Street Address: 10015 Torquay Drive Sw
- Viewed: 13
- Price: $378,020
- Price sqft: $0
- Waterfront: No
- Year Built: 2025
- Bldg sqft: 0
- Bedrooms: 3
- Total Baths: 2
- Full Baths: 2
- 1/2 Baths: 1
- Garage / Parking Spaces: 2
- Days On Market: 127
- Additional Information
- Geolocation: 27.2918 / -80.4982
- County: SAINT LUCIE
- City: Port Saint Lucie
- Zipcode: 34987
- Subdivision: Cadence Wg5d Phase 1
- Provided by: Mattamy Real Estate Services Inc
- Contact: Matthew P Berkis
- (561) 413-6100
- DMCA Notice
Features
Building and Construction
- Absolute Longitude: 80.498169
- Construction: Block, CBS, Concrete
- Covered Spaces: 2.00
- Flooring: Tile
- Front Exp: West
- Sqft Source: Developer
- Sqft Total: 1674.00
- Total Floorsstories: 2.00
- Total Building Sqft: 1674.00
Property Information
- Property Condition: New Construction
- Property Group Id: 19990816212109142258000000
Land Information
- Lot Description: < 1/4 Acre
- Subdivision Information: Cabana, Pool
Eco-Communities
- Private Pool: No
- Storm Protection Impact Glass: Complete
- Waterfront Details: None
Utilities
- Cooling: Central
- Heating: Central
- Pet Restrictions: No Restrictions
- Pets Allowed: Yes
- Utilities: Cable, Electric, Public Sewer, Water Available
Finance and Tax Information
- Application Fee: 0.00
- Home Owners Association poa coa Monthly: 368.83
- Homeowners Assoc: Mandatory
- Membership Fee Required: No
- Tax Year: 2025
Other Features
- Country: United States
- Equipment Appliances Included: Dishwasher, Fire Alarm, Microwave, Smoke Detector
- Furnished: Unfurnished
- Governing Bodies: HOA
- Housing For Older Persons Act: No Hopa
- Interior Features: Foyer, Kitchen Island
- Legal Desc: CADENCE WG5D PHASE 1 (PB 126-17) LOT 227
- Parcel Id: 430670300630008
- Possession: At Closing
- Special Assessment: No
- Views: 13
- Zoning: Master
Nearby Subdivisions
Bedford Park At Tradition
Cadence Phase B1
Cadence Wg5d Phase 1
Del Webb
Del Webb At Tradition
Del Webb At Tradition Plat No.
Glynlea Country Club
Lakepark At Tradition Plat 1
Lakepark At Tradition Plat 2
Lakepark At Tradition Plat 3
Ltc Ranch West Pod 6a Phase 1
Promenade At Tradition No I, A
Riverland Parcel D - Plat Six
Telaro At Southern Grove
Telaro At Southern Grove Phase
The Lakes At Tradition
Tradition Plat No 5
Tradition Plat No 16
Tradition Plat No 21
Tradition Plat No 8
Tradition Plat No 9
Tradition Plat No. 16
Tradition Plat No. 2
Verano South Pud 1 - Pod G - P
Similar Properties
Contact Info
- The Real Estate Professional You Deserve
- Mobile: 904.248.9848
- phoenixwade@gmail.com

































