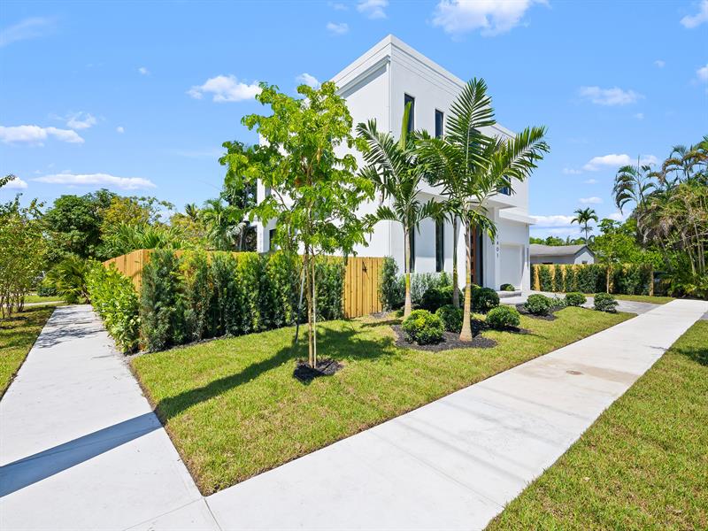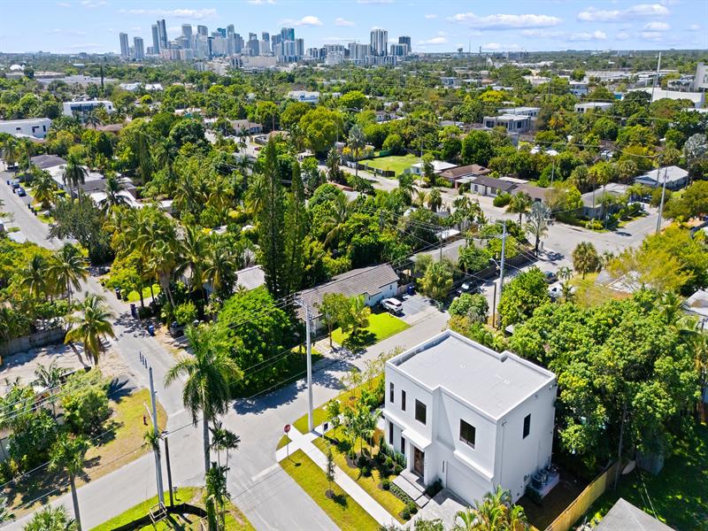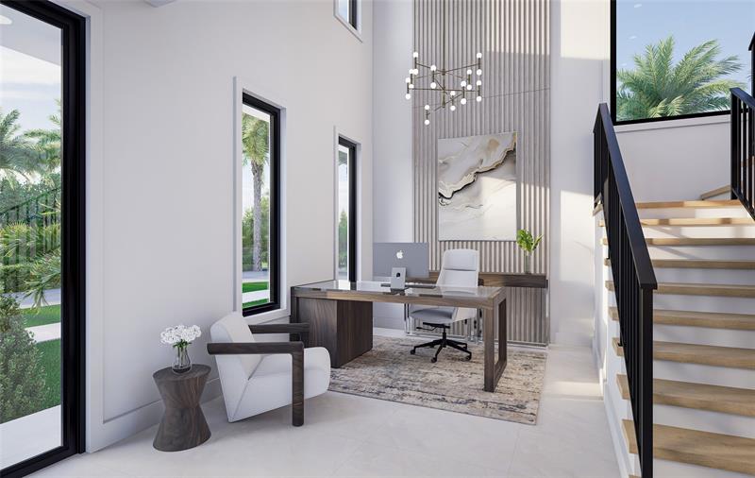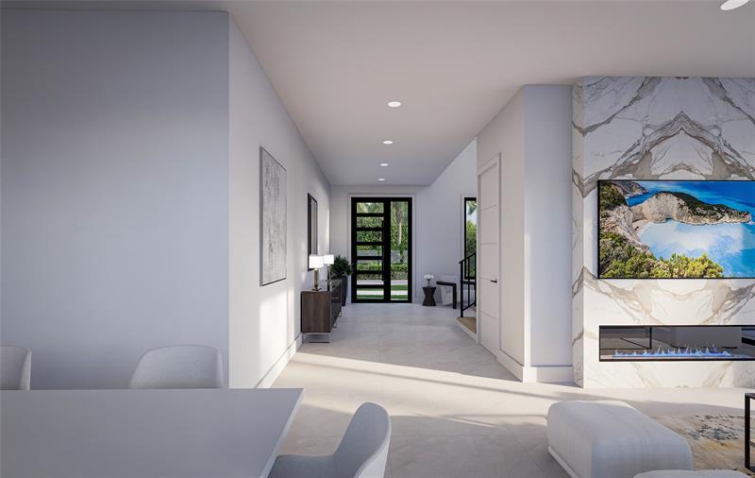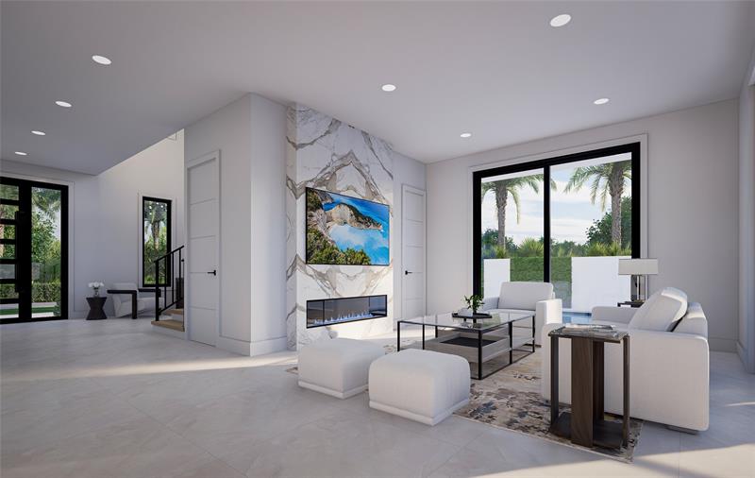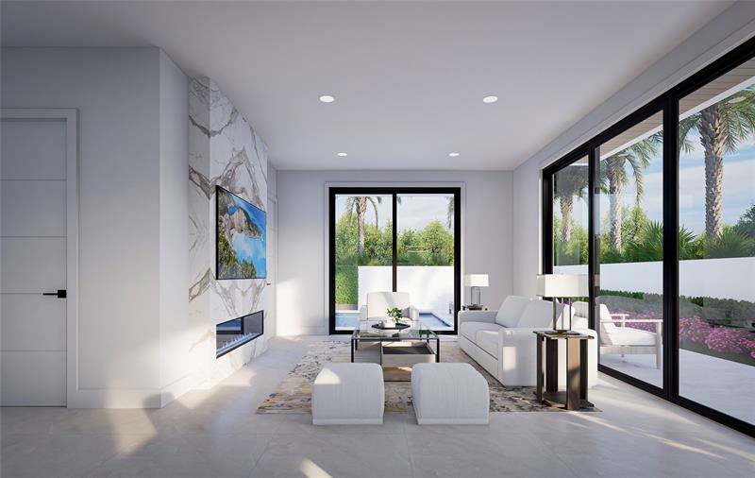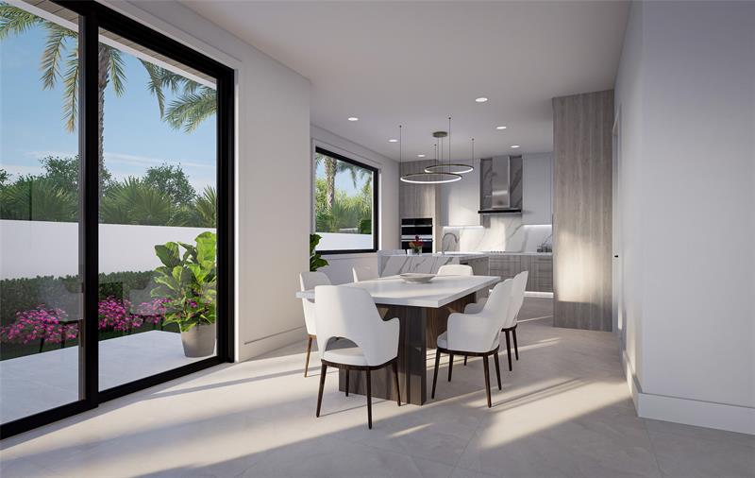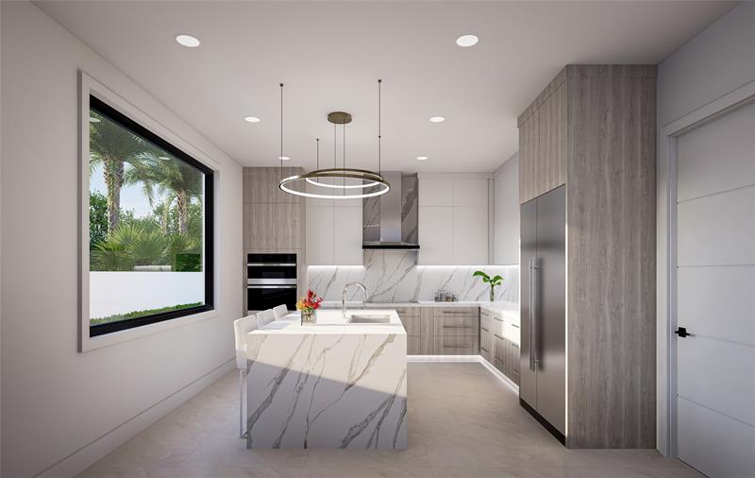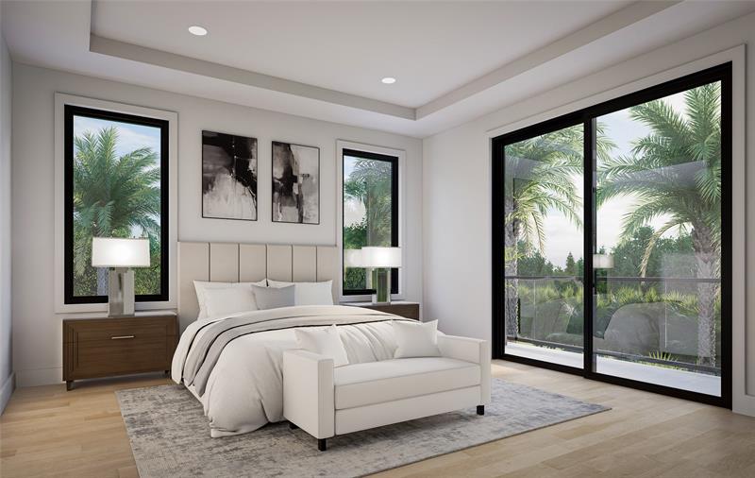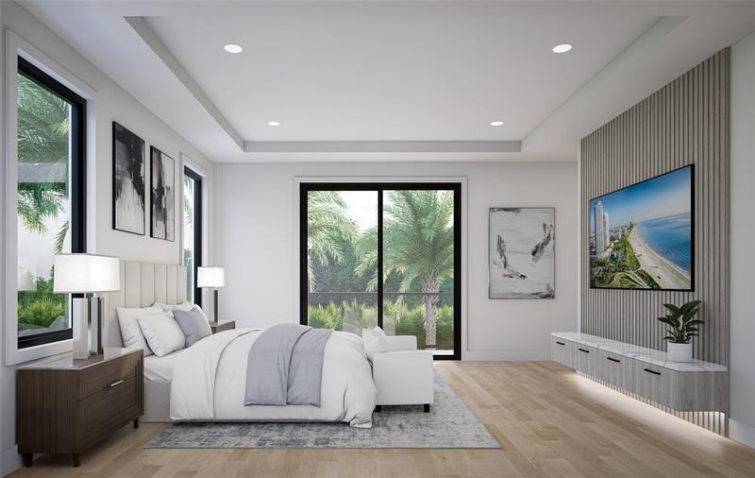PRICED AT ONLY: $1,999,900
Address: 1401 16th Ave, Fort Lauderdale, FL 33304
Description
NEW CONSTRUCTION | Inspired by contemporary design & architecture in E. Fort Lauderdale's subdivision of Poinsettia Heights. Walls of glass illuminate the open concept design & 2 story home office conducive to today's lifestyle. The culinary kitchen offers upgrade appliances, tremendous storage & a large center island for casual meals & entertaining. The great rm opens onto a lrg side yard with a pool & patio area ideally positioned for sun & tropical breezes. The spacious primary suite boasts a lrg walk in closet & lavish bathroom with dual sinks, oversized shower, soaking tub & water closet. 2 additional bedrms share a full bathrm. Conveniently located 2nd floor laundry rm. Oversized 2 car garage provides additional space for storage. Mins to shopping & restaurants. Sq Ft from architect
Property Location and Similar Properties
Payment Calculator
- Principal & Interest -
- Property Tax $
- Home Insurance $
- HOA Fees $
- Monthly -
For a Fast & FREE Mortgage Pre-Approval Apply Now
Apply Now
 Apply Now
Apply Now- MLS#: F10505395 ( Single Family )
- Street Address: 1401 16th Ave
- Viewed: 7
- Price: $1,999,900
- Price sqft: $661
- Waterfront: No
- Year Built: 2025
- Bldg sqft: 3025
- Bedrooms: 3
- Full Baths: 2
- 1/2 Baths: 1
- Garage / Parking Spaces: 2
- Days On Market: 150
- Additional Information
- County: BROWARD
- City: Fort Lauderdale
- Zipcode: 33304
- Subdivision: Poinsettia Heights
- Building: Poinsettia Heights
- Provided by: Compass Florida, LLC
- Contact: Peter Barkin
- (954) 477-7332

- DMCA Notice
Features
Bedrooms / Bathrooms
- Dining Description: Dining/Living Room, Snack Bar/Counter
- Rooms Description: Den/Library/Office, Utility Room/Laundry
Building and Construction
- Construction Type: Cbs Construction, New Construction
- Design Description: Two Story
- Exterior Features: Exterior Lighting, Fence, High Impact Doors, Patio
- Floor Description: Tile Floors
- Front Exposure: East
- Pool Dimensions: 11x25
- Roof Description: Flat Roof With Facade Front
- Year Built Description: New Construction
Property Information
- Typeof Property: Single
Land Information
- Lot Description: Less Than 1/4 Acre Lot
- Lot Sq Footage: 6302
- Subdivision Information: Voluntary Hoa
- Subdivision Name: Poinsettia Heights
Garage and Parking
- Garage Description: Attached
- Parking Description: Pavers
Eco-Communities
- Pool/Spa Description: Below Ground Pool
- Storm Protection Impact Glass: Complete
- Water Description: Municipal Water
Utilities
- Cooling Description: Central Cooling, Zoned Cooling
- Heating Description: Central Heat, Zoned Heat
- Sewer Description: Municipal Sewer
- Sprinkler Description: Auto Sprinkler
- Windows Treatment: Impact Glass
Finance and Tax Information
- Tax Year: 2024
Other Features
- Board Identifier: BeachesMLS
- Country: United States
- Development Name: Poinsettia Heights
- Equipment Appliances: Automatic Garage Door Opener, Dishwasher, Disposal, Electric Range, Electric Water Heater, Microwave, Refrigerator, Smoke Detector, Wall Oven
- Geographic Area: Ft Ldale NE (3240-3270;3350-3380;3440-3450;3700)
- Housing For Older Persons: No HOPA
- Interior Features: First Floor Entry, Kitchen Island, Foyer Entry, Volume Ceilings, Walk-In Closets
- Legal Description: PROGRESSO 2-18 D LOT 11 S 40 OF E 70, 12 E 70 BLK 55
- Model Name: New Construction
- Open House Count: 10
- Open House Upcoming: Public: Wed Oct 22, 11:00AM-2:00PM
- Parcel Number Mlx: 0300
- Parcel Number: 494234020300
- Possession Information: Funding
- Postal Code + 4: 1308
- Restrictions: No Restrictions
- Section: 34
- Style: Pool Only
- Typeof Association: None
- View: Pool Area View
- Zoning Information: RS-8
Nearby Subdivisions
Beach Way Heights
Beach Way Heights Unit
Beachway Heights
Central Park / Victoria Park
Coral Ridge
Coral Ridge 21-50 B
Dixie Park
Flagler Village
Graceland Park 18-6 B
Greens Sub 19-18 B
Lake Ridge
Lake Ridge 24-47 B
Lakeland Resub 27-22b
Las Olas By The Sea Ext
Las Olas By The Sea Ext 3
Lauder Gate Isles 28-17 B
Macarthur Park 19-31 B
Middle River Terrace
Miller Gardens
Norfolk Gardens
Old Coral Ridge
Poinsettia Heights
Progresso
Progresso 2-18 D
Sunrise 28-42 B
Sunrise Intracoastal
Sunrise Key
Sunrise Key 45-6 B
The L-a-w 80-30 B
Verena Park 29-9 B
Victoria Courts 9-49 B
Victoria Highlands Amd
Victoria Park
Victoria Park Corr Amd
Village At Victoria Park
Contact Info
- The Real Estate Professional You Deserve
- Mobile: 904.248.9848
- phoenixwade@gmail.com














