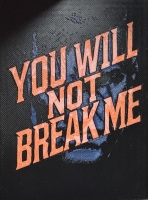PRICED AT ONLY: $615,000
Address: 1970 74th Way, Pembroke Pines, FL 33024
Description
This beautiful tri level residence offers a perfect blend of comfort and functionality. The main level features an updated kitchen complete with modern appliances, adjacent dining room, and a cozy family room ideal for everyday living and entertaining. The master bedroom is conveniently located on the same level, providing privacy and ease of access. NEW ROOF being installed!!!
The lower level boasts two additional bedrooms, a comfortable living room, a full bathroom, and a laundry room, offering plenty of space for family, guests, or a home office. This versatile layout provides separate living areas and excellent flow throughout.
Dont miss the opportunity to own this well maintained home that balances style and practicality in a desirable neighborhood.
Property Location and Similar Properties
Payment Calculator
- Principal & Interest -
- Property Tax $
- Home Insurance $
- HOA Fees $
- Monthly -
For a Fast & FREE Mortgage Pre-Approval Apply Now
Apply Now
 Apply Now
Apply Now- MLS#: F10508336 ( Single Family )
- Street Address: 1970 74th Way
- Viewed: 9
- Price: $615,000
- Price sqft: $0
- Waterfront: Yes
- Wateraccess: Yes
- Year Built: 2001
- Bldg sqft: 0
- Bedrooms: 3
- Full Baths: 2
- 1/2 Baths: 1
- Days On Market: 133
- Additional Information
- County: BROWARD
- City: Pembroke Pines
- Zipcode: 33024
- Subdivision: Walnut Creek Replat No 1
- Building: Walnut Creek Replat No 1
- Provided by: LoKation
- Contact: Bibi Haniff
- (954) 545-5583

- DMCA Notice
Features
Bedrooms / Bathrooms
- Rooms Description: Family Room
Building and Construction
- Construction Type: Cbs Construction
- Design Description: Two Story
- Exterior Features: Fence, Fruit Trees, Patio
- Floor Description: Laminate
- Front Exposure: South West
- Roof Description: Barrel Roof
- Year Built Description: Resale
Property Information
- Typeof Property: Single
Land Information
- Lot Description: 1/4 To Less Than 1/2 Acre Lot
- Lot Sq Footage: 6025
- Subdivision Information: Clubhouse, Community Pool, Community Tennis Courts, Gate Guarded
- Subdivision Name: WALNUT CREEK REPLAT NO 1
- Subdivision Number: 18
Garage and Parking
- Garage Description: Attached
- Parking Description: Driveway
Eco-Communities
- Water Access: None
- Water Description: Municipal Water
- Waterfront Description: Canal Front
Utilities
- Cooling Description: Electric Cooling
- Heating Description: Electric Heat
- Sewer Description: Municipal Sewer
Finance and Tax Information
- Assoc Fee Paid Per: Monthly
- Home Owners Association Fee: 345
- Tax Year: 2024
Other Features
- Board Identifier: BeachesMLS
- Country: United States
- Equipment Appliances: Dishwasher, Disposal, Dryer, Electric Range, Electric Water Heater, Refrigerator, Smoke Detector, Washer
- Geographic Area: Hollywood Central (3070-3100)
- Housing For Older Persons: No HOPA
- Interior Features: Foyer Entry, Split Bedroom, Walk-In Closets
- Legal Description: WALNUT CREEK REPLAT NO 1 168-18B LOT 202
- Parcel Number: 514110182020
- Possession Information: Funding
- Postal Code + 4: 1065
- Restrictions: Other Restrictions
- Section: 10
- Style: WF/No Ocean Access
- Typeof Association: Homeowners
- View: Lake
- Zoning Information: (PUD)
Nearby Subdivisions
Boulevard Heights Sec 11
Boulevard Heights Sec Nin
Boulevard Heights Sec Nine
Everglades Sugar & Land C
Monterra 175-155 B
Not Applicable
Pasadena Lakes
Pasadena Lakes 65-1 B
Rainbow Lakes
Sienna At Cooper City 183
Sunswept
Walnut Creek 167-40 B
Walnut Creek Rep 1 168-18
Walnut Creek Replat No 1
Westview Sec 1 Pt 1 94-50
Westview Sec 2 Part 1 Ame
Westview Sec 2 Part 2
Westview Sec 3 Pt 1 Amd
Westview Sec 3 Pt 2 95-1
Westview Sec One Pt Two
Similar Properties
Contact Info
- The Real Estate Professional You Deserve
- Mobile: 904.248.9848
- phoenixwade@gmail.com



































