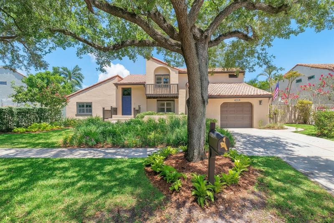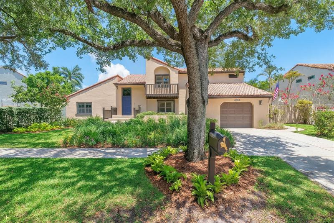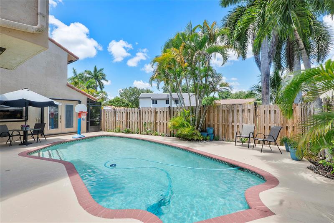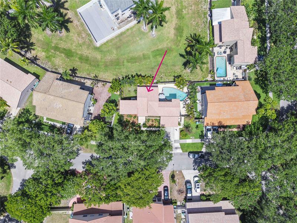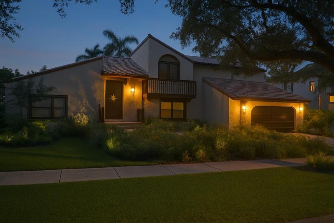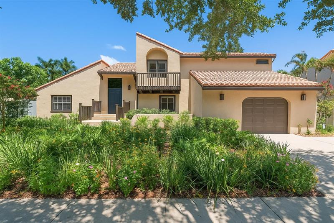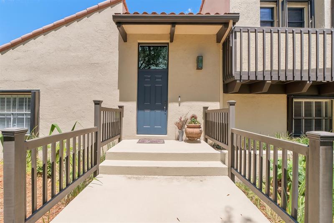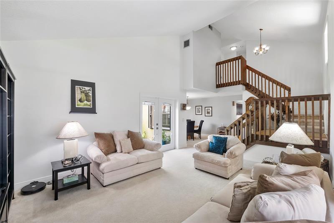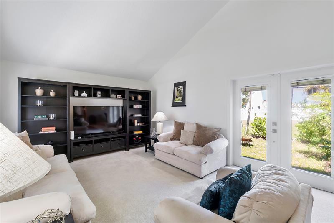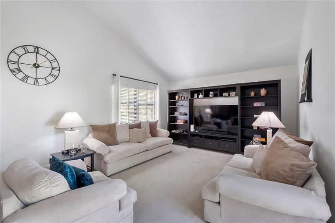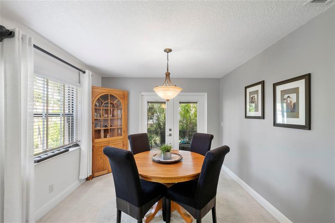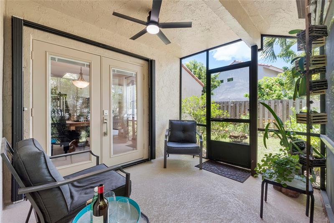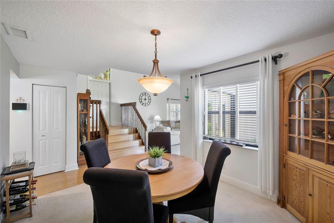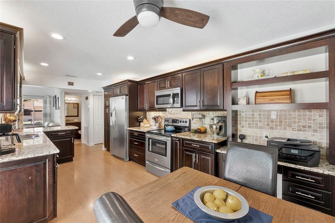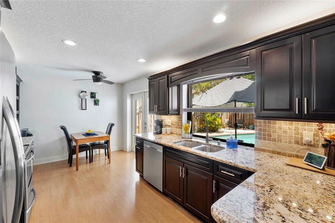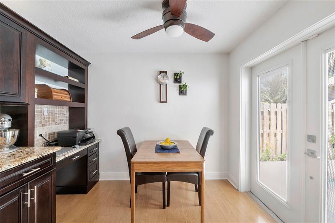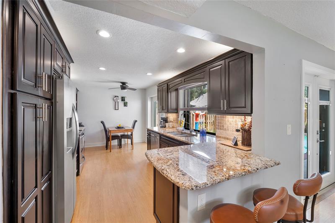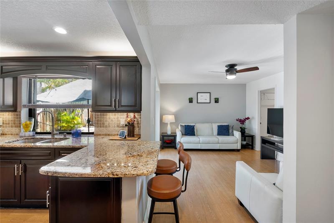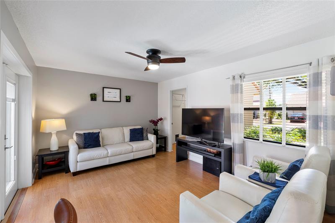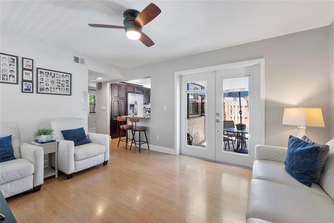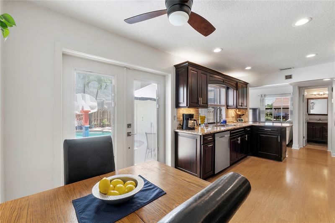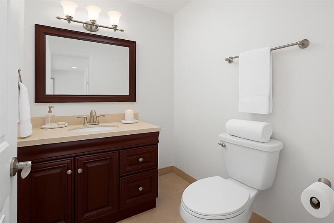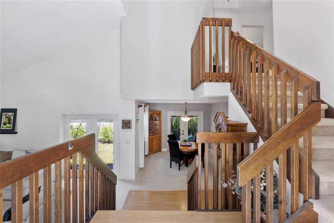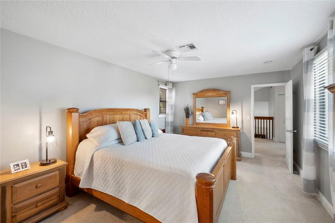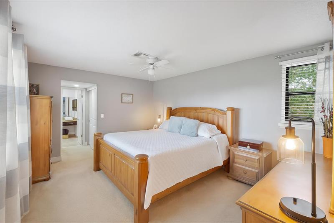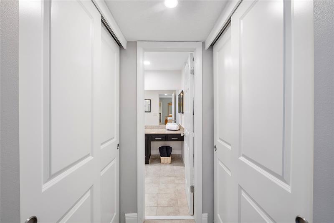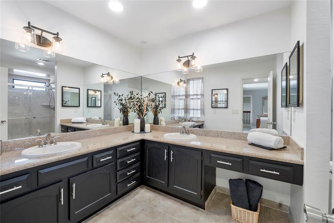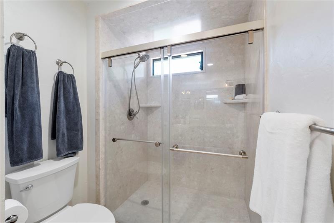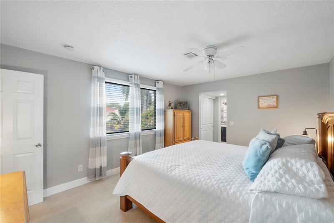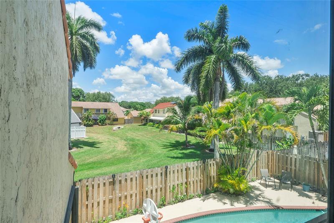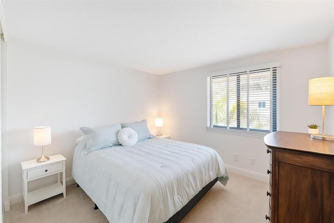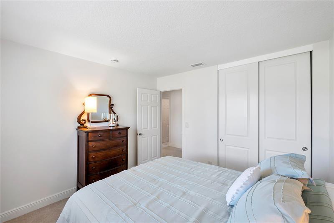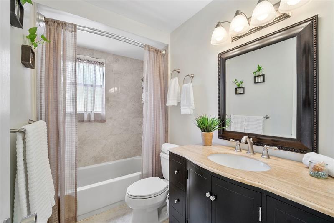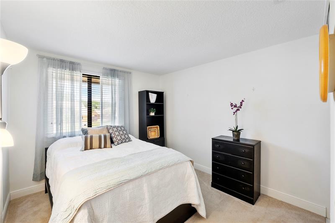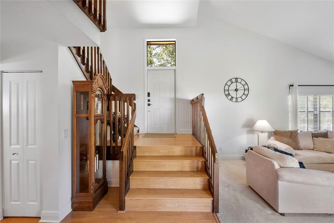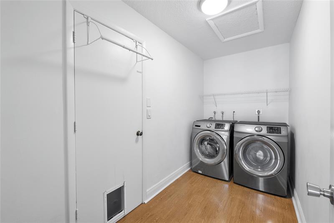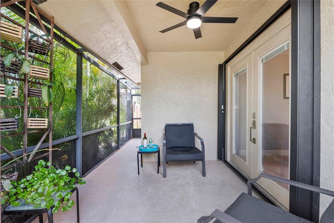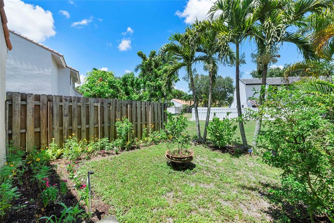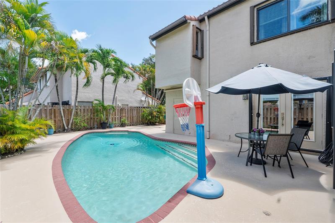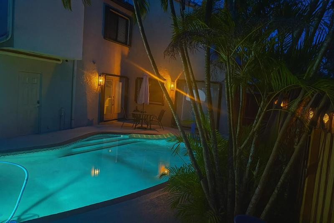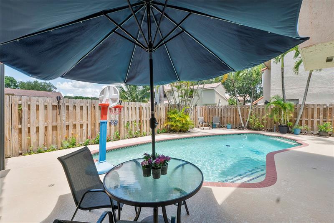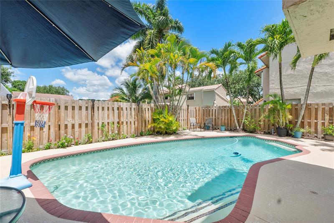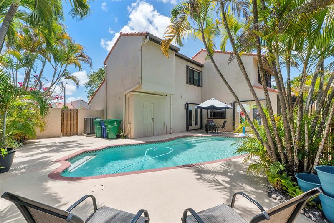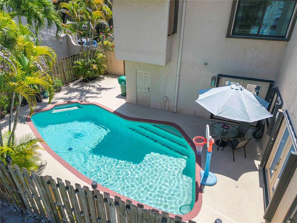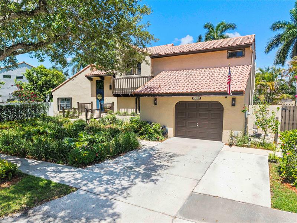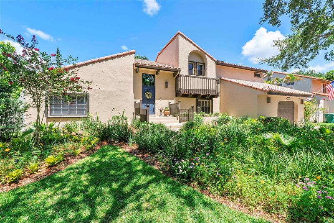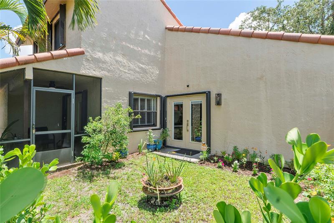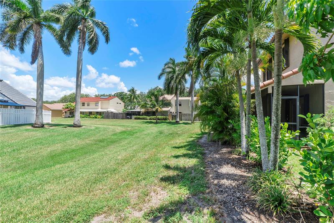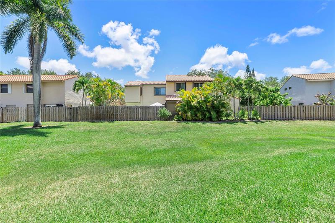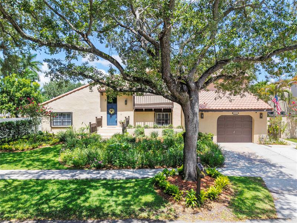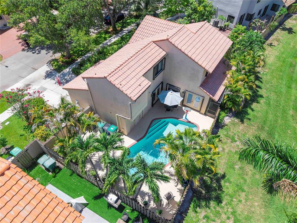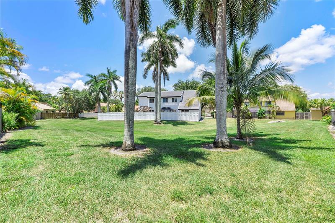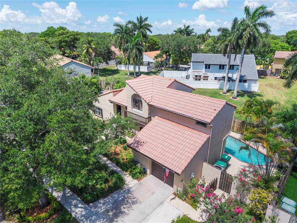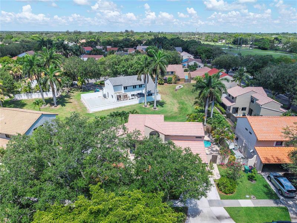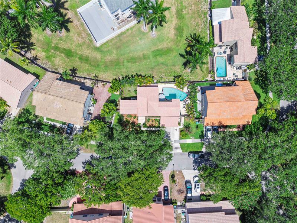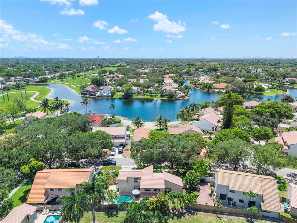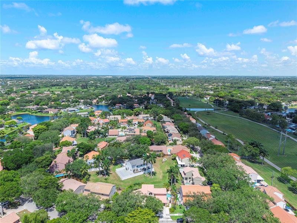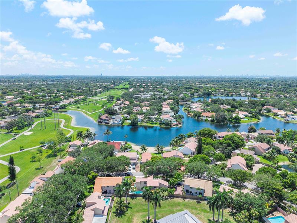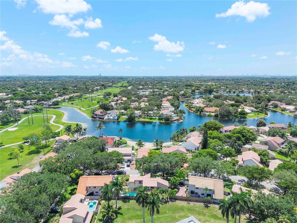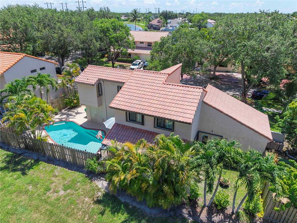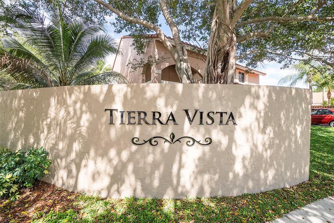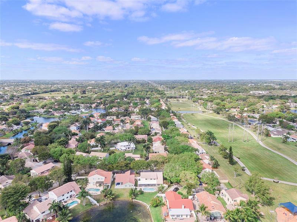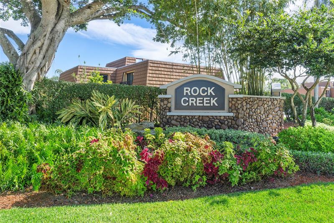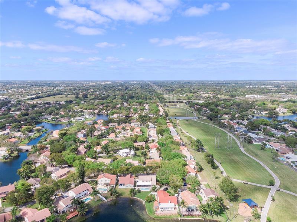PRICED AT ONLY: $694,900
Address: 2920 Aviary Dr, Cooper City, FL 33026
Description
PRISTINELY MAINTAINED POOL HOME IN HIGHLY SOUGHT AFTER TIERRA VISTA @ ROCK CREEK! Bright & spacious 3BR/2.5BA/1CG+2 Car DW. Feat: split level open floor plan, vaulted ceil & Gourmet kitchen w/cust wood cabinets/pull outs & granite counters overlook private freeform pool w/lush green space & private screened lanai. Lrg primary suite w/ walk in closets, dual sinks & remodeled shower. Updates: impact windows (2nd fl), accdn shutters, USAA rated impact garage/front doors (2017), updated interior/exterior elec panels, new interior/closet doors, 4 French doors w/ internal blinds, no popcorn ceil, & updated baths. Roof (2005), A/C (2017), WH (2018). Award winning landscaping! Enjoy this pet friendly comm w/ 2.75 mi walk/jog path, lakes, parks, sports courts & LOW HOA.+++ Move in ready a must see!
Property Location and Similar Properties
Payment Calculator
- Principal & Interest -
- Property Tax $
- Home Insurance $
- HOA Fees $
- Monthly -
For a Fast & FREE Mortgage Pre-Approval Apply Now
Apply Now
 Apply Now
Apply Now- MLS#: F10509850 ( Single Family )
- Street Address: 2920 Aviary Dr
- Viewed: 1
- Price: $694,900
- Price sqft: $344
- Waterfront: No
- Year Built: 1983
- Bldg sqft: 2020
- Bedrooms: 3
- Full Baths: 2
- 1/2 Baths: 1
- Garage / Parking Spaces: 1
- Days On Market: 42
- Additional Information
- County: BROWARD
- City: Cooper City
- Zipcode: 33026
- Subdivision: Tierra Vista @ Rock Creek
- Building: Tierra Vista @ Rock Creek
- Elementary School: Embassy Creek
- High School: Cooper City
- Provided by: Compass Florida, LLC
- Contact: Denise Gobin
- (954) 477-7332

- DMCA Notice
Features
Bedrooms / Bathrooms
- Dining Description: Formal Dining, Kitchen Dining, Snack Bar/Counter
- Rooms Description: Family Room, Utility Room/Laundry
Building and Construction
- Construction Type: Cbs Construction
- Design Description: Two Story
- Exterior Features: Exterior Lighting, Screened Porch, Storm/Security Shutters
- Floor Description: Carpeted Floors, Laminate
- Front Exposure: East
- Pool Dimensions: 15x30
- Roof Description: Curved/S-Tile Roof
- Year Built Description: Resale
Property Information
- Typeof Property: Single
Land Information
- Lot Description: Less Than 1/4 Acre Lot
- Lot Sq Footage: 5320
- Subdivision Information: Additional Amenities, Clubhouse, Community Tennis Courts, Sidewalks
- Subdivision Name: Tierra Vista @ Rock Creek
School Information
- Elementary School: Embassy Creek
- High School: Cooper City
Garage and Parking
- Garage Description: Attached
- Parking Description: Driveway
- Parking Restrictions: No Rv/Boats
Eco-Communities
- Pool/Spa Description: Below Ground Pool
- Storm Protection Impact Glass: Partial
- Water Description: Municipal Water
Utilities
- Cooling Description: Ceiling Fans, Central Cooling, Electric Cooling
- Heating Description: Central Heat, Electric Heat
- Pet Restrictions: No Aggressive Breeds
- Sewer Description: Municipal Sewer
- Sprinkler Description: Auto Sprinkler
- Windows Treatment: Blinds/Shades, Rods Only
Finance and Tax Information
- Assoc Fee Paid Per: Monthly
- Home Owners Association Fee: 98
- Tax Year: 2024
Other Features
- Association Phone: 9544509400
- Board Identifier: BeachesMLS
- Country: United States
- Development Name: Tierra Vista
- Equipment Appliances: Automatic Garage Door Opener, Dishwasher, Disposal, Dryer, Electric Range, Electric Water Heater, Microwave, Refrigerator, Washer
- Furnished Info List: Unfurnished
- Geographic Area: Hollywood North West (3200;3290)
- Housing For Older Persons: No HOPA
- Interior Features: First Floor Entry, Built-Ins, Closet Cabinetry, Other Interior Features, Pantry, Vaulted Ceilings, Walk-In Closets
- Legal Description: ROCK CREEK PHASE TWO 104-34 B LOT 6 BLK 43
- Model Name: 3BR/2.5BA/1-Car Gar Pool Home
- Parcel Number: 514001033100
- Possession Information: Funding
- Postal Code + 4: 3640
- Restrictions: Ok To Lease
- Special Information: As Is
- Style: Pool Only
- Typeof Association: Homeowners
- Typeof Contingencies: Financing
- View: Garden View, Pool Area View
- Zoning Information: RES
Nearby Subdivisions
Contact Info
- The Real Estate Professional You Deserve
- Mobile: 904.248.9848
- phoenixwade@gmail.com
