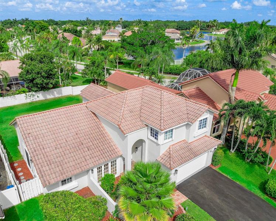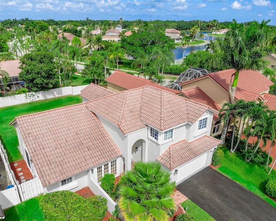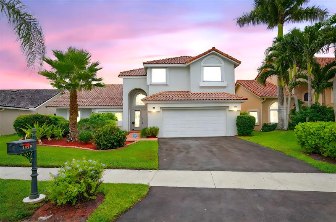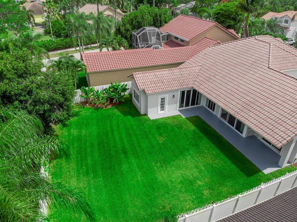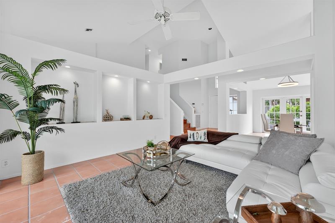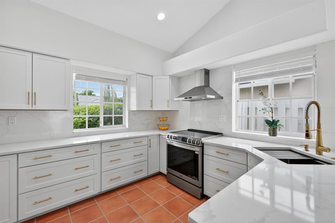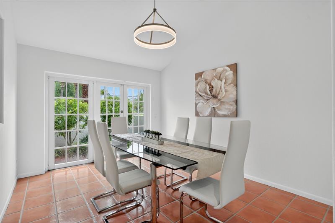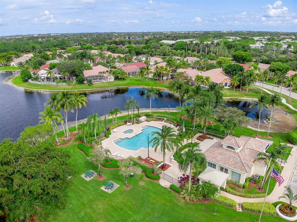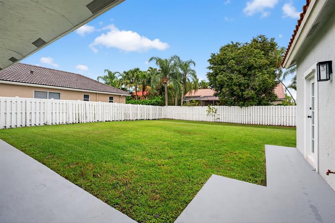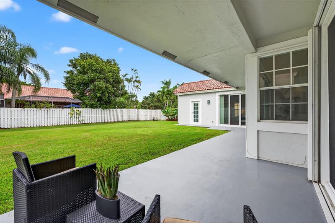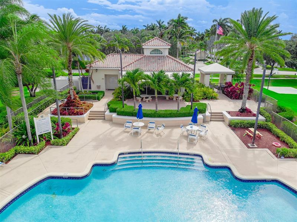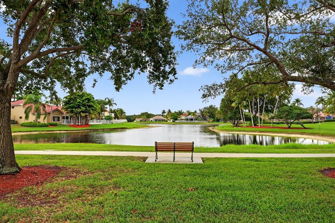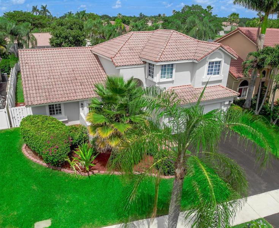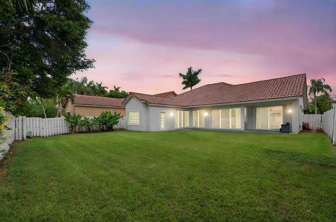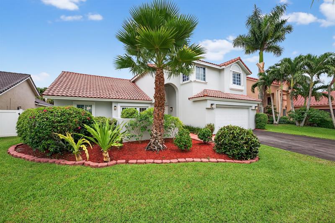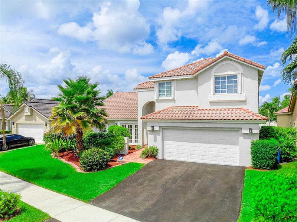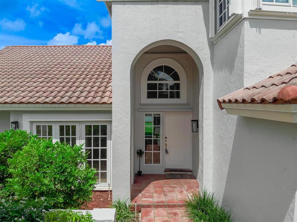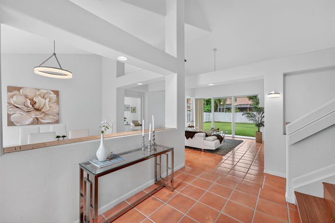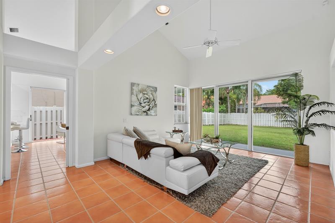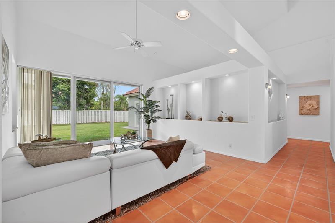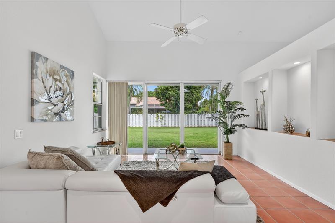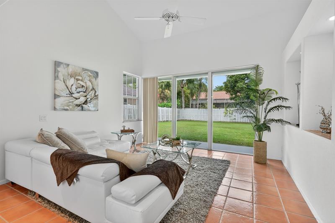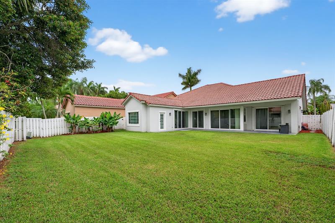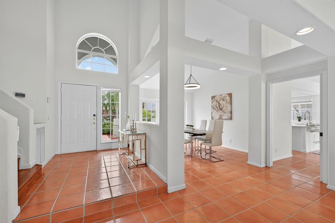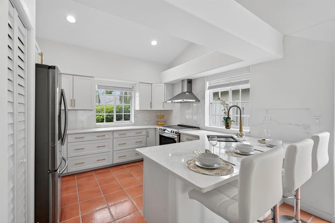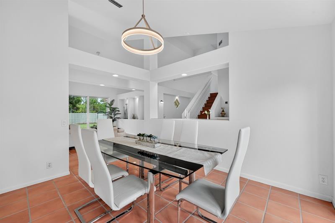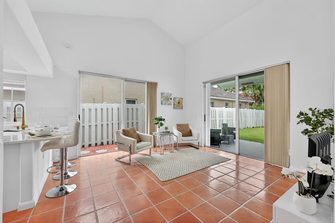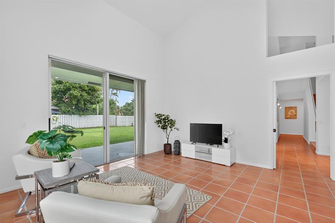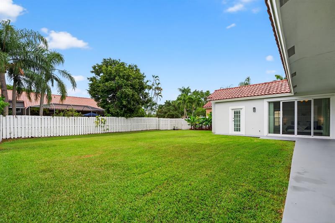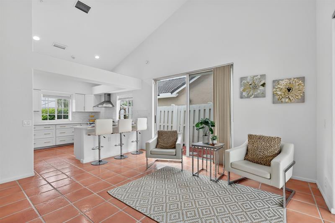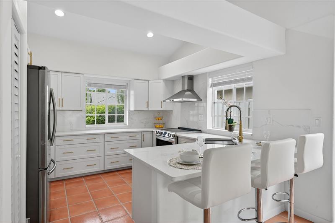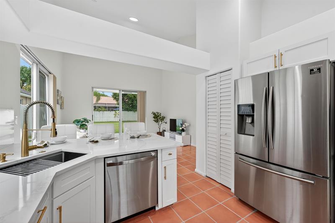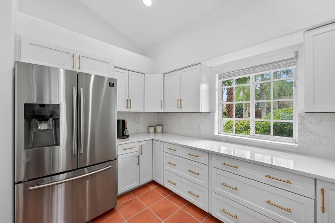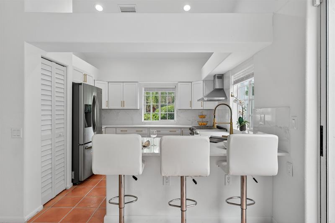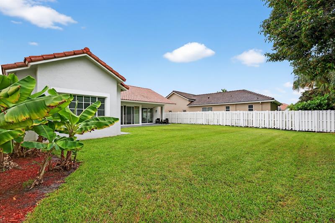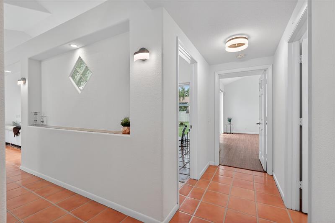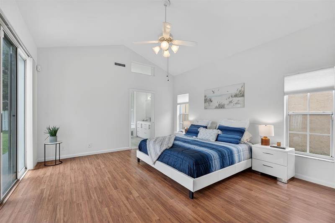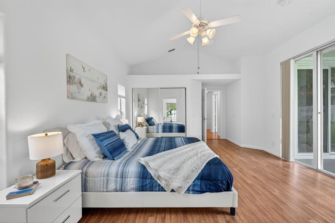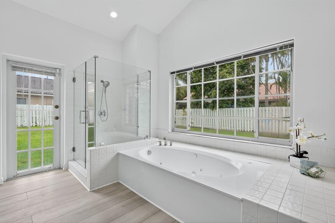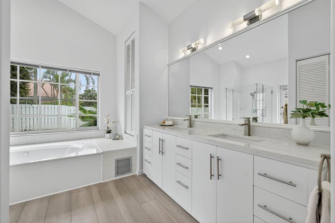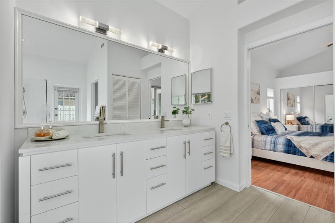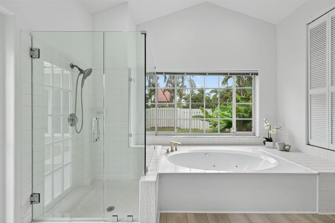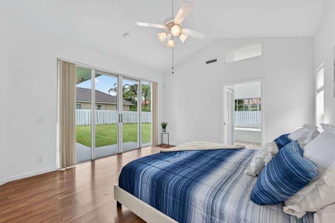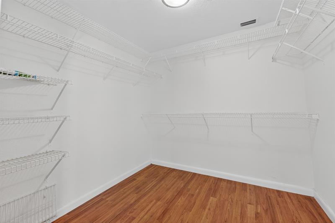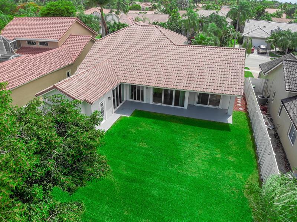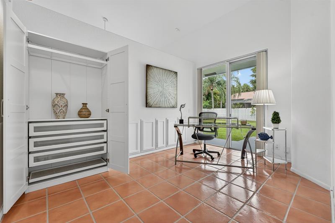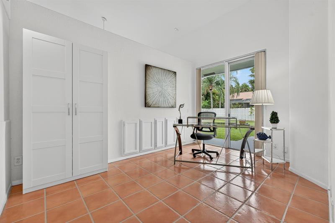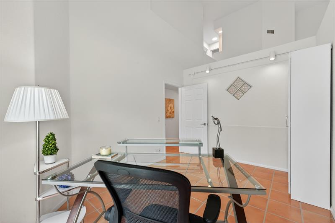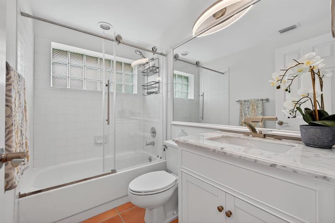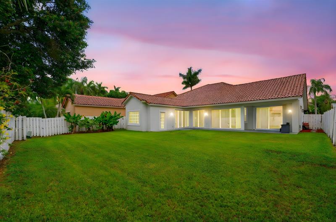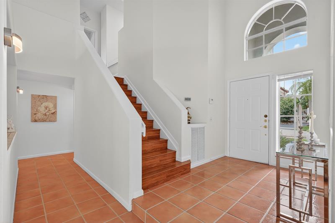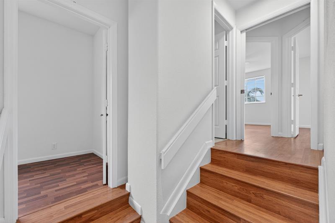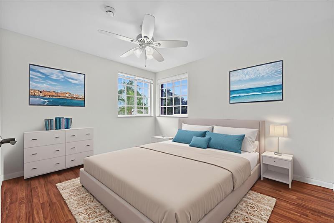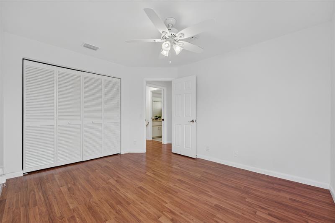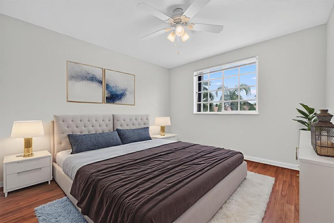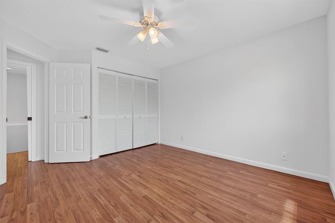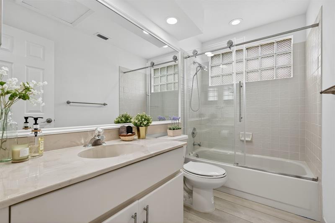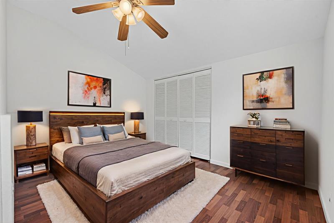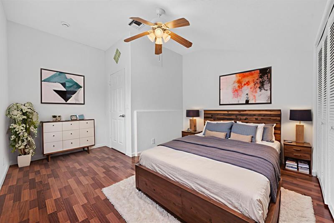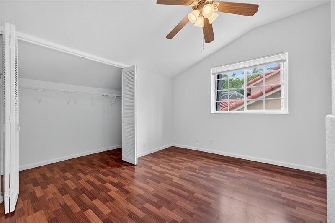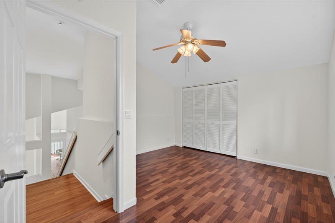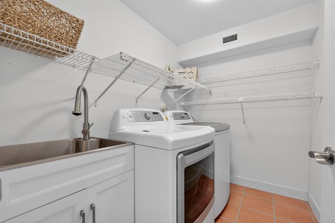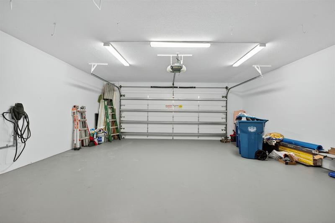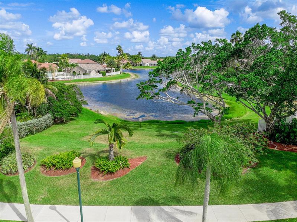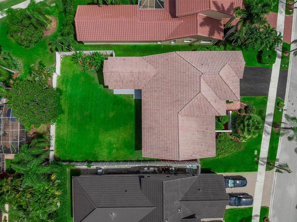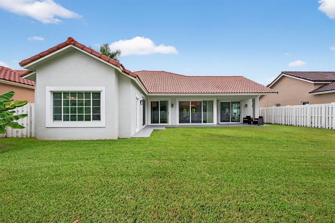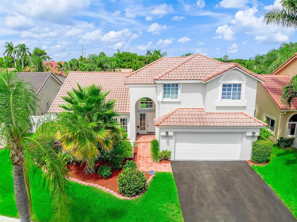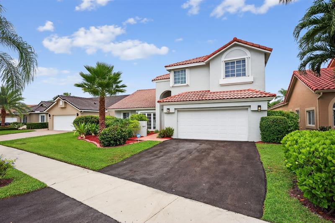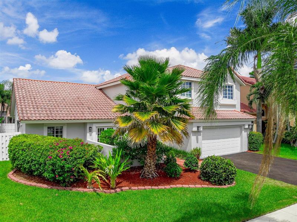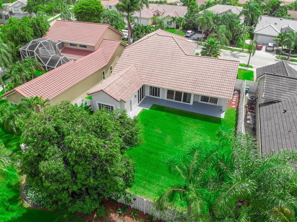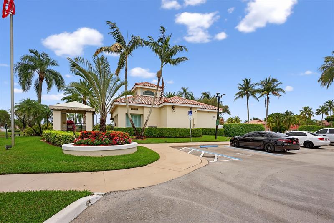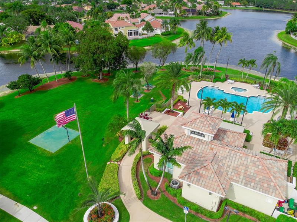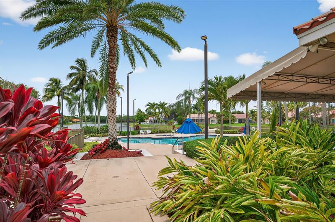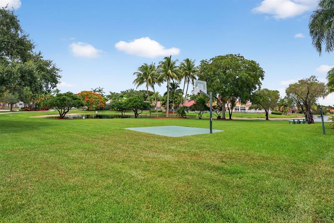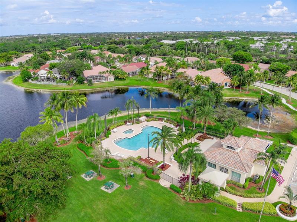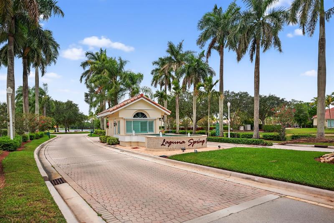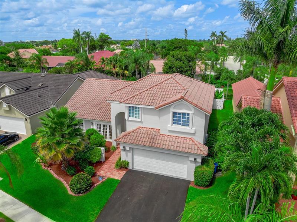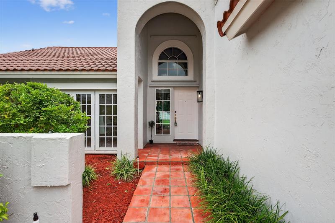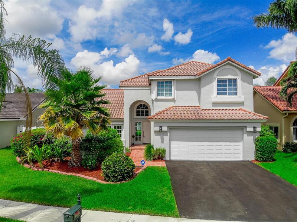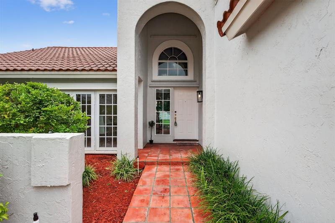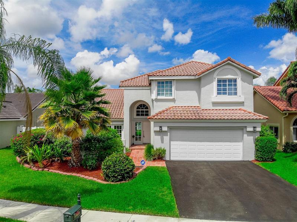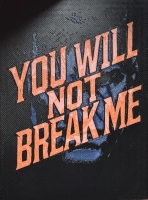PRICED AT ONLY: $875,000
Address: 1080 Spyglass, Weston, FL 33326
Description
Stunning, newly remodeled, light, bright & airy! Lowest price for a 5/3 with a lot this large in all weston! Almost 1/4 acre w/private fenced yard, generous covered patio. 1st floor has primary suite + 5th bd, ideal as den/nursery; 2nd floor w private 3bd kids' wing. New updates incl new white quartz kitchen w/high end stainless appl (oct 2024), 3 new updated bathrooms (july 2025), $25k all new permitted plumbing re pipe (nov 2024), newly painted in/out, new led & modern light fixtures, 2024 water heater, new sprinklers & timer, new laundry sink w/high end w/d. High end italian tile in living areas, oversized 2cg w/bike storage, tesla charger, trane ac w/smart thermostat, hurricane accordions + panels. Boutique comm, gated, steps to lakefront clubhouse w pool/spa/ball court. Top schools!
Property Location and Similar Properties
Payment Calculator
- Principal & Interest -
- Property Tax $
- Home Insurance $
- HOA Fees $
- Monthly -
For a Fast & FREE Mortgage Pre-Approval Apply Now
Apply Now
 Apply Now
Apply Now- MLS#: F10511512 ( Single Family )
- Street Address: 1080 Spyglass
- Viewed: 7
- Price: $875,000
- Price sqft: $296
- Waterfront: No
- Year Built: 1989
- Bldg sqft: 2953
- Bedrooms: 5
- Full Baths: 3
- Garage / Parking Spaces: 2
- Days On Market: 118
- Additional Information
- County: BROWARD
- City: Weston
- Zipcode: 33326
- Subdivision: Laguna Springs 1
- Building: Laguna Springs 1
- Elementary School: Indian Trace
- Middle School: Tequesta Trace
- High School: Cypress Bay
- Provided by: Coldwell Banker Realty
- Contact: Adele Pick
- (954) 384-0099

- DMCA Notice
Features
Bedrooms / Bathrooms
- Dining Description: Formal Dining, Snack Bar/Counter
- Rooms Description: Den/Library/Office, Family Room, Utility Room/Laundry
Building and Construction
- Construction Type: Cbs Construction
- Design Description: Two Story
- Exterior Features: Exterior Lights, Fence, Fruit Trees, Patio, Room For Pool, Storm/Security Shutters
- Floor Description: Tile Floors, Wood Floors
- Front Exposure: South West
- Roof Description: Barrel Roof
- Year Built Description: Resale
Property Information
- Typeof Property: Single
Land Information
- Lot Description: Oversized Lot
- Lot Sq Footage: 8219
- Subdivision Information: Ball Field, Clubhouse, Community Pool
- Subdivision Name: Laguna Springs 1
School Information
- Elementary School: Indian Trace
- High School: Cypress Bay
- Middle School: Tequesta Trace
Garage and Parking
- Garage Description: Attached
- Parking Description: Driveway
- Parking Restrictions: No Rv/Boats, No Trucks/Trailers
Eco-Communities
- Storm Protection Panel Shutters: Complete
- Water Description: Municipal Water
Utilities
- Cooling Description: Ceiling Fans, Central Cooling, Electric Cooling
- Heating Description: Central Heat, Electric Heat
- Pet Restrictions: No Aggressive Breeds
- Sewer Description: Municipal Sewer
- Sprinkler Description: Auto Sprinkler
- Windows Treatment: Arched Windows, Blinds/Shades, Sliding
Finance and Tax Information
- Assoc Fee Paid Per: Quarterly
- Home Owners Association Fee: 450
- Dade Assessed Amt Soh Value: 789680
- Dade Market Amt Assessed Amt: 789680
- Tax Year: 2024
Other Features
- Association Phone: 954-385-7100
- Board Identifier: BeachesMLS
- Country: United States
- Development Name: Laguna Springs 1
- Equipment Appliances: Dishwasher, Disposal, Dryer, Electric Range, Icemaker, Microwave, Refrigerator, Self Cleaning Oven, Smoke Detector, Washer
- Geographic Area: Weston (3890)
- Housing For Older Persons: No HOPA
- Interior Features: Kitchen Island, Foyer Entry, French Doors, Laundry Tub, Pantry, Volume Ceilings, Walk-In Closets
- Legal Description: SECTOR 5 SINGLE FAMILY PARCEL 20 135-48 B LOT 44 BLK 1
- Model Name: Estancia
- Open House Count: 10
- Open House Upcoming: Public: Sat Nov 8, 1:00PM-3:00PM
- Parcel Number Mlx: 0440
- Parcel Number: 504007070440
- Possession Information: At Closing, Funding
- Postal Code + 4: 2901
- Restrictions: Other Restrictions
- Style: No Pool/No Water
- Typeof Association: Homeowners
- View: Garden View
- Zoning Information: R-2
Nearby Subdivisions
Bermuda Springs
Bonaventure
Bonaventure 82-43 B
Bonaventure Lakes 3rd Add
Bonaventure Lakes Add 2 9
Botaniko
Country Isles
Country Isles 110-29 B
Country Isles Garden Home
Country Isles Patio Homes
Laguna Springs 1
Sector 4
Sector 4 - 1st Add 151-23
Sector 4 151-19 B
Sector 4 North 153-46 B
Sector 4 North 15346 B
Sector 5
Sector 5 Prcl 21/22 137-4
Sector 5 Prcl 23 138-23 B
Sector 5 Single Family
Sunset Springs
The Gables
Weston Estates
Weston Estates 181-168 B
Contact Info
- The Real Estate Professional You Deserve
- Mobile: 904.248.9848
- phoenixwade@gmail.com
