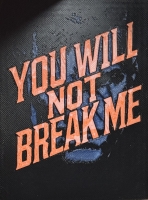PRICED AT ONLY: $1,250,000
Address: 7164 68th Drive, Parkland, FL 33067
Description
Discover this beautifully maintained 5 bedroom, 3 bathroom one story home nestled on an oversized 13,000+ sq ft lot offering complete privacy. The spacious split floor plan is ideal for both everyday living and entertaining, featuring a large kitchen with a gas stove and ample counter space. Enjoy updated bathrooms, a sparkling pool, and a generous backyard oasis perfect for relaxing or hosting guests. A 3 car garage provides ample storage, and the homes thoughtful layout ensures comfort and functionality throughout. This is a rare opportunity to own a private retreat that checks every box!
Property Location and Similar Properties
Payment Calculator
- Principal & Interest -
- Property Tax $
- Home Insurance $
- HOA Fees $
- Monthly -
For a Fast & FREE Mortgage Pre-Approval Apply Now
Apply Now
 Apply Now
Apply Now- MLS#: F10511802 ( Single Family )
- Street Address: 7164 68th Drive
- Viewed: 8
- Price: $1,250,000
- Price sqft: $0
- Waterfront: No
- Year Built: 1992
- Bldg sqft: 0
- Bedrooms: 5
- Full Baths: 3
- Garage / Parking Spaces: 3
- Days On Market: 125
- Additional Information
- County: BROWARD
- City: Parkland
- Zipcode: 33067
- Subdivision: Ternbridge
- Building: Ternbridge
- Elementary School: Riverglades
- Middle School: Westglades
- High School: Marjory Stoneman Douglas
- Provided by: Coldwell Banker Realty
- Contact: Jen Gitlan
- (954) 753-2200

- DMCA Notice
Features
Bedrooms / Bathrooms
- Dining Description: Breakfast Area, Eat-In Kitchen, Formal Dining
- Rooms Description: Family Room, Utility Room/Laundry
Building and Construction
- Construction Type: Cbs Construction
- Design Description: One Story, Ranch
- Exterior Features: Exterior Lighting, Fence, Patio
- Floor Description: Marble Floors, Tile Floors
- Front Exposure: North West
- Pool Dimensions: 30x14
- Roof Description: Curved/S-Tile Roof
- Year Built Description: Resale
Property Information
- Typeof Property: Single
Land Information
- Lot Description: 1/4 To Less Than 1/2 Acre Lot
- Lot Sq Footage: 13893
- Subdivision Information: Community Tennis Courts, Sidewalks, Street Lights
- Subdivision Name: Ternbridge
School Information
- Elementary School: Riverglades
- High School: Marjory Stoneman Douglas
- Middle School: Westglades
Garage and Parking
- Garage Description: Attached
- Parking Description: Driveway
Eco-Communities
- Pool/Spa Description: Below Ground Pool, Equipment Stays
- Water Description: Municipal Water
Utilities
- Cooling Description: Ceiling Fans, Central Cooling, Electric Cooling
- Heating Description: Central Heat, Electric Heat
- Pet Restrictions: No Restrictions
- Sewer Description: Municipal Sewer
- Sprinkler Description: Auto Sprinkler
- Windows Treatment: Blinds/Shades, Plantation Shutters
Finance and Tax Information
- Assoc Fee Paid Per: Quarterly
- Home Owners Association Fee: 750
- Tax Year: 2024
Other Features
- Board Identifier: BeachesMLS
- Country: United States
- Development Name: Ternbridge
- Equipment Appliances: Automatic Garage Door Opener, Dishwasher, Disposal, Dryer, Electric Water Heater, Fire Alarm, Gas Range, Microwave, Refrigerator, Smoke Detector, Wall Oven, Washer
- Furnished Info List: Unfurnished
- Geographic Area: North Broward 441 To Everglades (3611-3642)
- Housing For Older Persons: No HOPA
- Interior Features: Built-Ins, Closet Cabinetry, Pantry, Roman Tub, Split Bedroom, Volume Ceilings, Walk-In Closets
- Legal Description: BENNINGTON 148-36 B LOT 172
- Parcel Number Mlx: 4841
- Parcel Number: 484102081720
- Possession Information: Funding
- Restrictions: Ok To Lease
- Special Information: As Is
- Style: Pool Only
- Typeof Association: Homeowners
- Typeof Contingencies: Backup Contract/Call LA
- View: Garden View, Pool Area View
- Zoning Information: RES
Nearby Subdivisions
Bbb Ranches
Bennington 148-36 B
Country Acres
Country Point Estates
Countrys Point 119-29 B
Cypress Head
Fla Fruit Lands Co Sub 2
Florida Fruit Lands
Grand Cypress Estates
Lakes At Parkland
Mangone And Sons Plat No 5a
Mayfair At Parkland
Mayfair At Parkland 155-9
Mcjunkin Farms 183-260 B
Mill Run
Parkland Lakes Pud 102-44
Pine Tree
Pine Tree Estates
Pinehurst Woods 166-14 B
Pinetree Estates
Pintree Estates
Ranches Of Parkland
Rayel Estates 1 174-194 B
Ternbridge
Ternbridge Estates
Terramar One
Terramar One 140-30 B
The Falls @ Parkland
The Falls At Parkland
Similar Properties
Contact Info
- The Real Estate Professional You Deserve
- Mobile: 904.248.9848
- phoenixwade@gmail.com
















































































