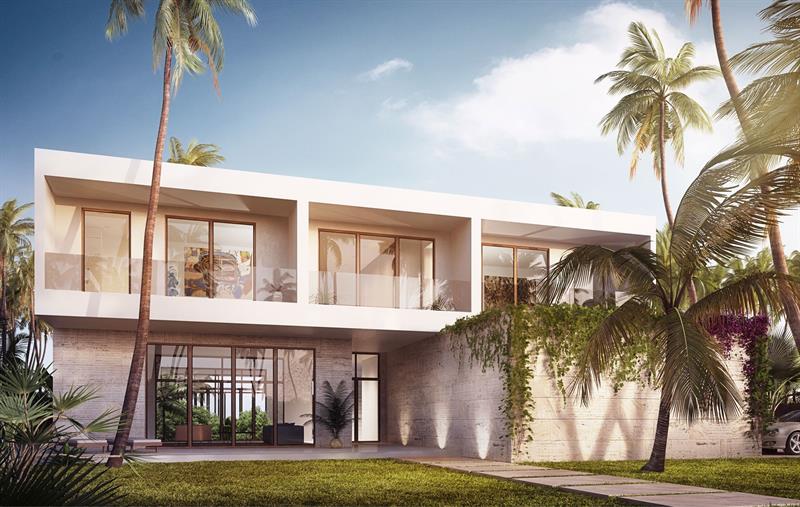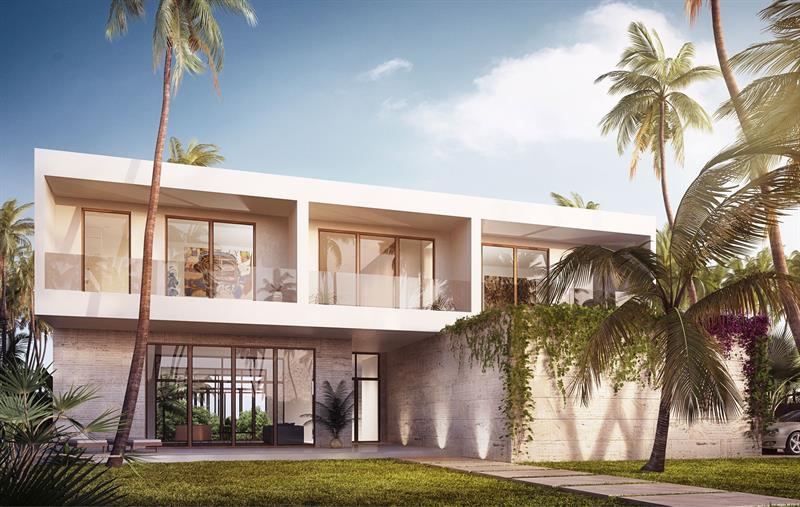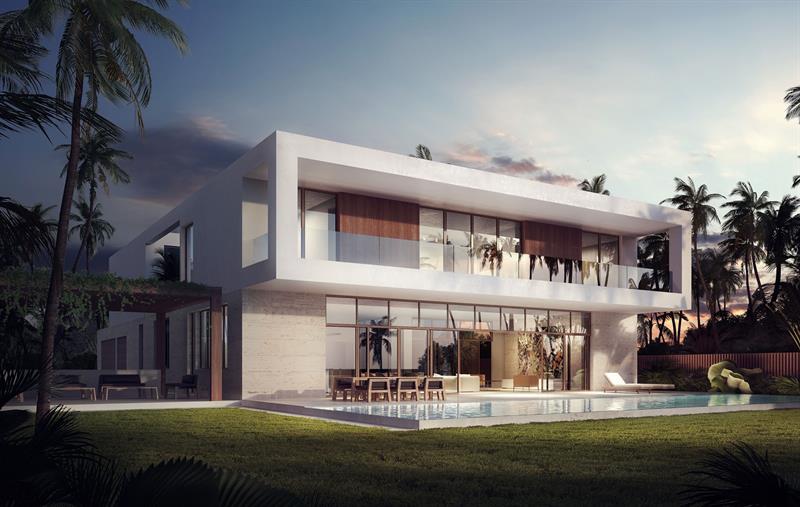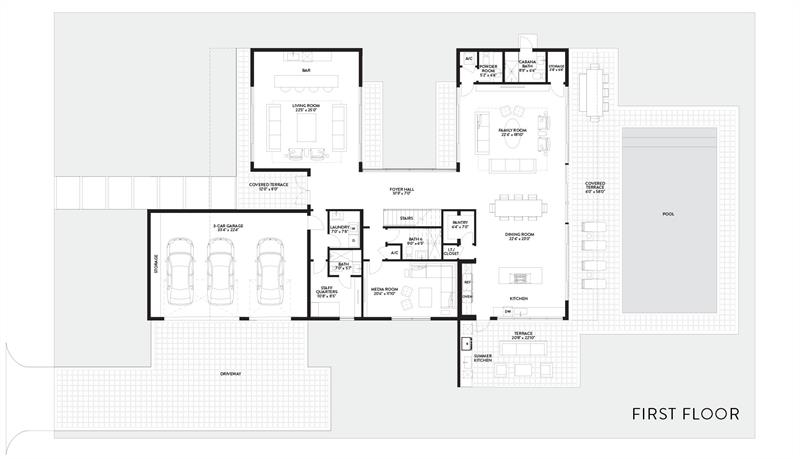PRICED AT ONLY: $4,449,000
Address: 16529 Botaniko Dr N, Weston, FL 33326
Description
Welcome to the areas, only Exclusively Modern & Gated Communities. Designed by Chad Oppenheim, who describes the prestigious neighborhood of Botaniko as an idyllic community, surrounded by beauty, with incredibly lush, very green, river of grass. The comfort of traditional South Florida indoor/outdoor living with a contemporary appeal. A desirable Open Concept Floorplan, entertaining guests, a Media Room, Summer Kitchen, Cabana Bath, resort style pool, all bedrooms have en suite bathrooms, the owners suite is over 1200 sqft., High end finishes throughout, custom Italian cabinetry, Sub Zero and Wolf appliances, Chefs Kitchen w/gas cooking, imported stone countertops. Watch the Sun Rise, from the terrace, over a 20k sqft. lot with water views, just 1 of 56 homesites behind the North Gate.
Property Location and Similar Properties
Payment Calculator
- Principal & Interest -
- Property Tax $
- Home Insurance $
- HOA Fees $
- Monthly -
For a Fast & FREE Mortgage Pre-Approval Apply Now
Apply Now
 Apply Now
Apply Now- MLS#: F10511918 ( Single Family )
- Street Address: 16529 Botaniko Dr N
- Viewed: 17
- Price: $4,449,000
- Price sqft: $507
- Waterfront: Yes
- Wateraccess: Yes
- Year Built: 2023
- Bldg sqft: 8771
- Bedrooms: 6
- Full Baths: 9
- 1/2 Baths: 1
- Garage / Parking Spaces: 3
- Days On Market: 134
- Additional Information
- County: BROWARD
- City: Weston
- Zipcode: 33326
- Subdivision: Weston Estates
- Building: Weston Estates
- Elementary School: Eagle Point
- Middle School: Tequesta Trace
- High School: Western
- Provided by: EXP Realty, LLC.
- Contact: Kevin Berman
- (954) 368-3416

- DMCA Notice
Features
Bedrooms / Bathrooms
- Rooms Description: Family Room
Building and Construction
- Construction Type: Concrete Block Construction
- Design Description: Two Story
- Exterior Features: Barbecue, Built-In Grill
- Floor Description: Other Floors, Tile Floors
- Front Exposure: North West
- Pool Dimensions: 0 x 0
- Roof Description: Other Roof
- Year Built Description: New Construction
Property Information
- Typeof Property: Single
Land Information
- Lot Description: 1/4 To Less Than 1/2 Acre Lot
- Lot Sq Footage: 20921
- Subdivision Information: Gate Guarded
- Subdivision Name: WESTON ESTATES
- Subdivision Number: 12
School Information
- Elementary School: Eagle Point
- High School: Western
- Middle School: Tequesta Trace
Garage and Parking
- Garage Description: Attached
- Parking Description: Driveway
Eco-Communities
- Pool/Spa Description: Below Ground Pool, Other
- Storm Protection Impact Glass: Complete
- Water Access: Other
- Water Description: Other
- Waterfront Description: Lake Access, Lake Front
- Waterfront Frontage: 100
Utilities
- Cooling Description: Central Cooling
- Heating Description: Central Heat
- Sewer Description: Other Sewer
- Windows Treatment: Blinds/Shades, High Impact Windows, Impact Glass
Finance and Tax Information
- Assoc Fee Paid Per: Monthly
- Home Owners Association Fee: 1117
- Tax Year: 2024
Other Features
- Board Identifier: BeachesMLS
- Country: United States
- Development Name: Botaniko
- Equipment Appliances: Dishwasher, Disposal, Dryer, Trash Compactor
- Geographic Area: Weston (3890)
- Housing For Older Persons: No HOPA
- Interior Features: First Floor Entry, Second Floor Entry, Built-Ins, Closet Cabinetry, Kitchen Island, Custom Mirrors
- Legal Description: WESTON ESTATES
- Model Name: 04
- Parcel Number Mlx: 0510
- Parcel Number: 504005120599
- Possession Information: At Closing
- Postal Code + 4: 1069
- Restrictions: Ok To Lease
- Section: 40
- Special Information: As Is
- Style: WF/Pool/No Ocean Access
- Typeof Association: Homeowners
- View: Lake
- Views: 17
- Zoning Information: R-3
Nearby Subdivisions
Bermuda Springs
Bonaventure
Bonaventure 82-43 B
Bonaventure Lakes 3rd Add
Bonaventure Lakes Add 2 9
Botaniko
Country Isles
Country Isles 110-29 B
Country Isles Garden Home
Country Isles Patio Homes
Laguna Springs 1
Sector 4
Sector 4 - 1st Add 151-23
Sector 4 151-19 B
Sector 4 North 153-46 B
Sector 4 North 15346 B
Sector 5
Sector 5 Prcl 21/22 137-4
Sector 5 Prcl 23 138-23 B
Sector 5 Single Family
Sunset Springs
The Gables
Weston Estates
Weston Estates 181-168 B
Contact Info
- The Real Estate Professional You Deserve
- Mobile: 904.248.9848
- phoenixwade@gmail.com


































































