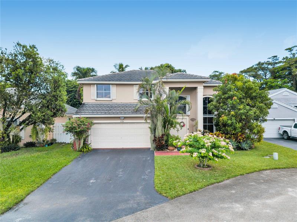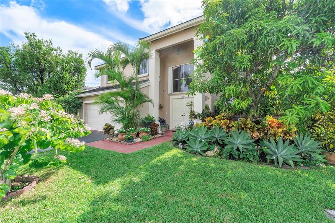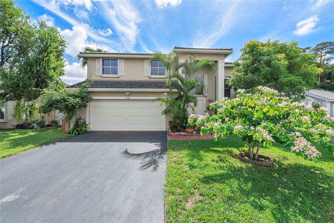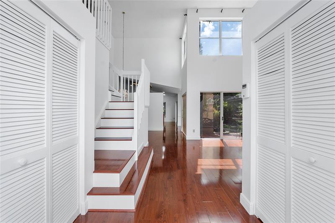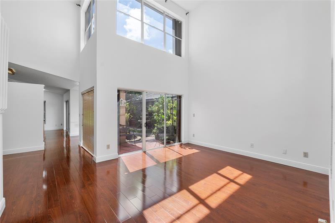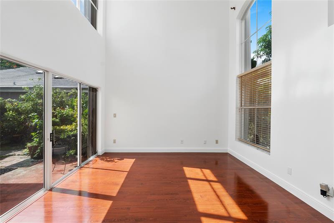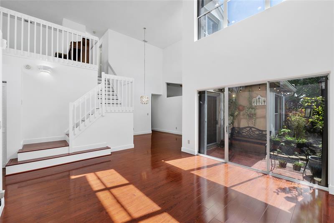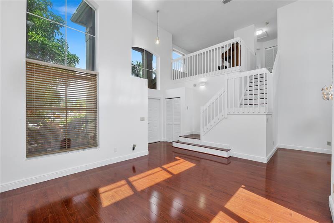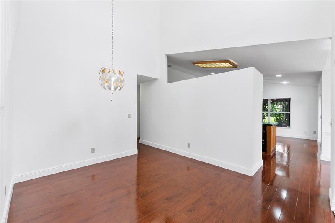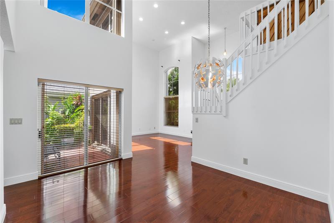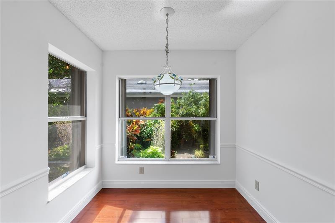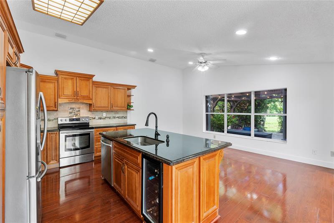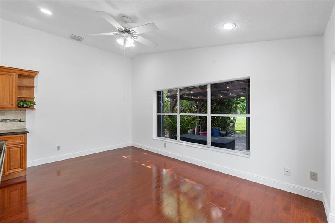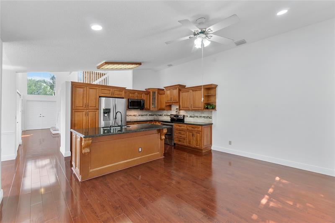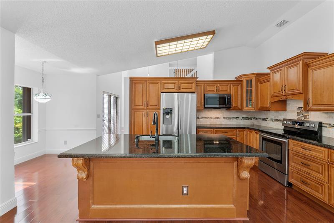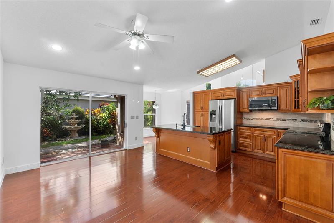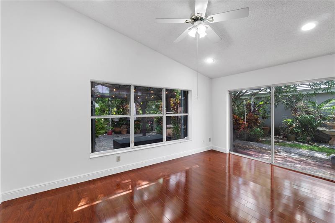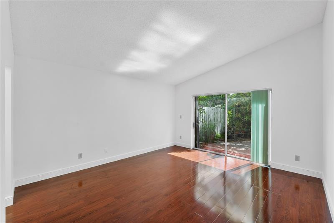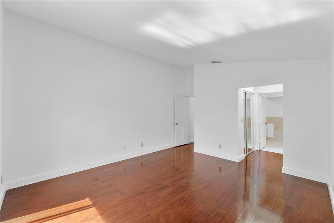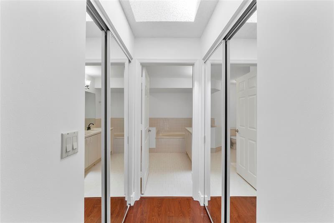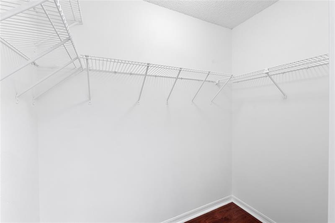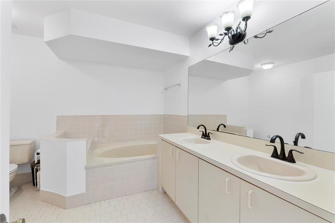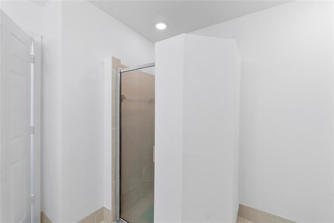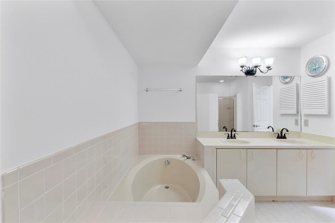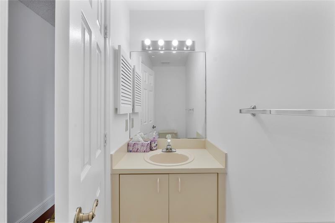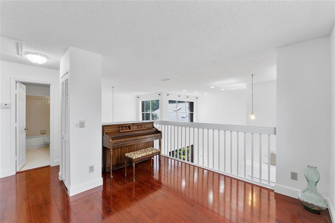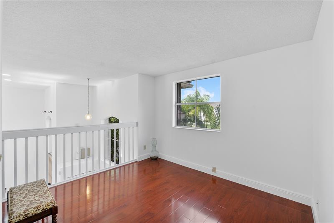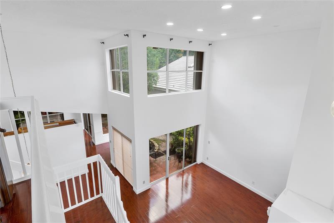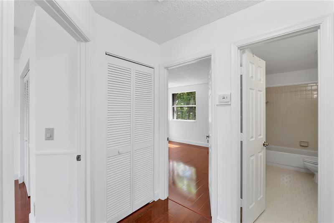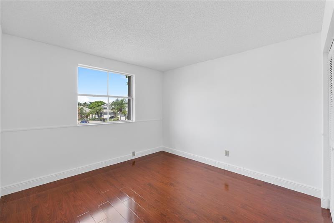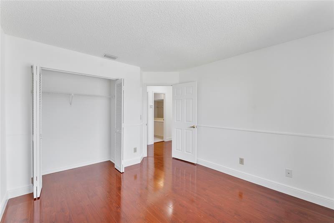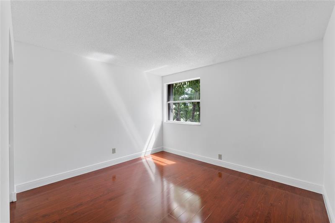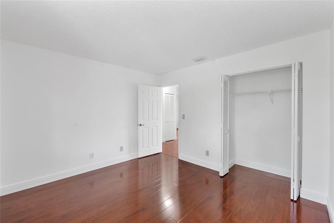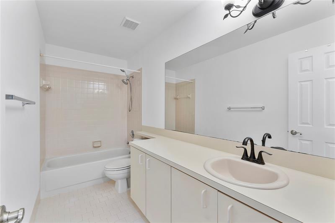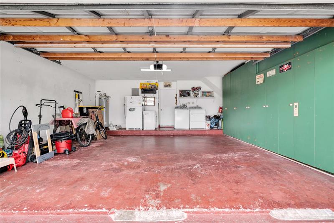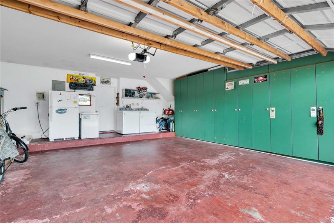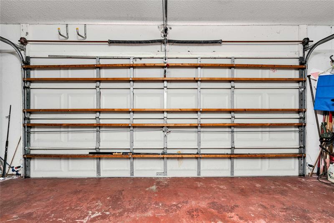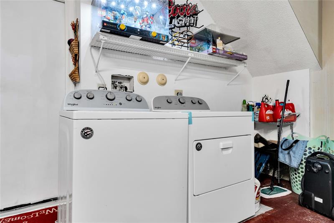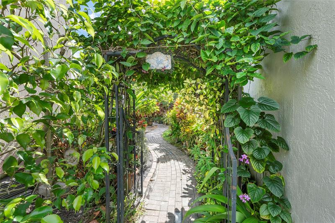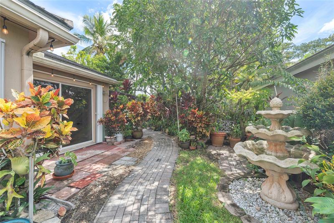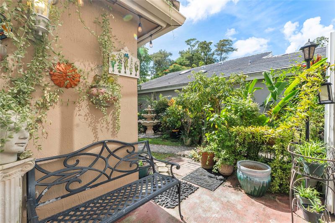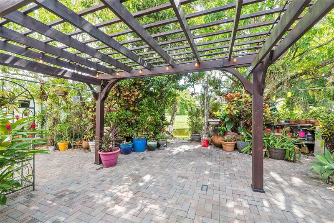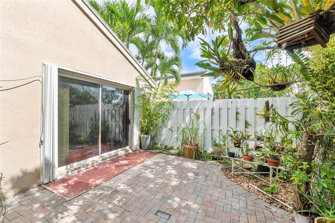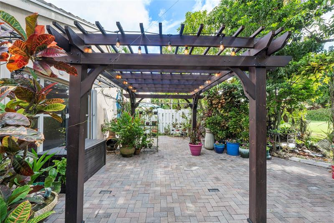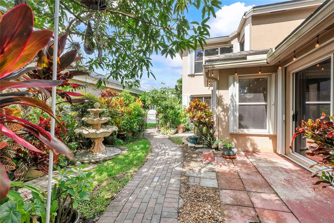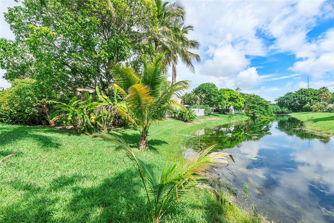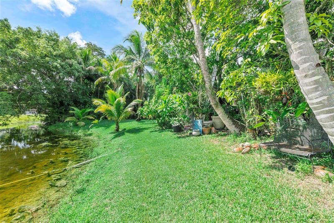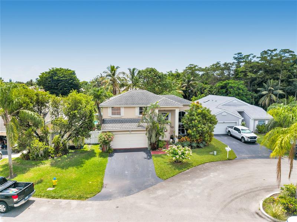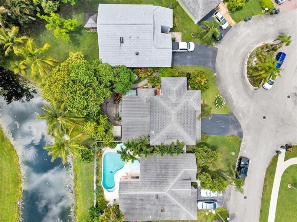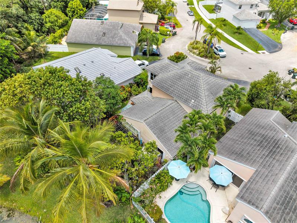PRICED AT ONLY: $689,000
Address: 5524 55th Dr, Coconut Creek, FL 33073
Description
NEW PICTURES, FRESH INTERIOR PAINT & PRICE DROP! Located in the sought after Somerset at Laurens Turn in Winston Park, this beautifully maintained 3 bed, 2.5 bath, loft (can be easily converted to a 4th bedroom) & 2 car garage home offers the perfect mix of tranquility, elegance, and convenience! Soaring volume ceilings, formal and secondary living rooms perfect for hosting, 1st floor main bedroom for added privacy, updated kitchen featuring custom cabinets, granite countertops, newer stainless steel appliances. Outside is a backyard sanctuary; A variety of mature fruit trees 6 mango trees, lychee, avocado, jackfruit, calamondin, moringa offering shade, beauty and fresh harvests. The tranquil canal behind the property enhances the sense of seclusion & natural beauty! LOW HOA!
Property Location and Similar Properties
Payment Calculator
- Principal & Interest -
- Property Tax $
- Home Insurance $
- HOA Fees $
- Monthly -
For a Fast & FREE Mortgage Pre-Approval Apply Now
Apply Now
 Apply Now
Apply Now- MLS#: F10514143 ( Single Family )
- Street Address: 5524 55th Dr
- Viewed: 13
- Price: $689,000
- Price sqft: $0
- Waterfront: Yes
- Wateraccess: Yes
- Year Built: 1992
- Bldg sqft: 0
- Bedrooms: 3
- Full Baths: 2
- 1/2 Baths: 1
- Garage / Parking Spaces: 2
- Days On Market: 107
- Additional Information
- County: BROWARD
- City: Coconut Creek
- Zipcode: 33073
- Subdivision: Winston Park Sec One 131
- Building: Winston Park Sec One 131
- Elementary School: Winston Park (Broward)
- Middle School: Lyons Creek
- High School: Monarch
- Provided by: The Keyes Company
- Contact: Eyal Ben Shushan
- (954) 475-9813

- DMCA Notice
Features
Bedrooms / Bathrooms
- Rooms Description: Loft
Building and Construction
- Construction Type: Concrete Block Construction, Cbs Construction
- Design Description: Two Story, Other
- Exterior Features: Fence, Fruit Trees, Storm/Security Shutters
- Floor Description: Laminate
- Front Exposure: North West
- Roof Description: Flat Tile Roof
- Year Built Description: Resale
Property Information
- Typeof Property: Single
Land Information
- Lot Description: Less Than 1/4 Acre Lot
- Lot Sq Footage: 5838
- Subdivision Information: Maintained Community, Mandatory Hoa
- Subdivision Name: Winston Park Sec One 131-
School Information
- Elementary School: Winston Park (Broward)
- High School: Monarch
- Middle School: Lyons Creek
Garage and Parking
- Garage Description: Attached
- Parking Description: Covered Parking, Driveway
Eco-Communities
- Water Access: Other
- Water Description: Municipal Water
- Waterfront Description: Canal Front
- Waterfront Frontage: 55
Utilities
- Cooling Description: Ceiling Fans, Central Cooling
- Heating Description: Central Heat
- Pet Restrictions: No Restrictions
- Sewer Description: Municipal Sewer
Finance and Tax Information
- Assoc Fee Paid Per: Quarterly
- Home Owners Association Fee: 144
- Dade Assessed Amt Soh Value: 592820
- Dade Market Amt Assessed Amt: 592820
- Tax Year: 2024
Other Features
- Board Identifier: BeachesMLS
- Country: United States
- Equipment Appliances: Automatic Garage Door Opener, Dishwasher, Dryer, Electric Range, Electric Water Heater, Microwave, Refrigerator, Washer
- Geographic Area: North Broward Turnpike To 441 (3511-3524)
- Housing For Older Persons: No HOPA
- Interior Features: First Floor Entry, Kitchen Island, Other Interior Features, Vaulted Ceilings, Volume Ceilings, Walk-In Closets
- Legal Description: WINSTON PARK SECTION ONE 131-23B POR TR C DESC AS COMM NE COR TR C, S 247.94, SW 441.74 TO POB, SW 6.26, SE 44.84, SW 19.13, NW 76.87, NW 16.64, NW
- Open House Count: 10
- Open House Upcoming: Public: Sun Oct 26, 12:00PM-3:00PM
- Parcel Number Mlx: 0610
- Parcel Number: 484207060610
- Possession Information: At Closing
- Postal Code + 4: 3763
- Restrictions: Ok To Lease, Ok To Lease With Res
- Style: WF/No Ocean Access
- Typeof Association: Homeowners
- View: Canal, Preserve
- Views: 13
- Zoning Information: PUD
Nearby Subdivisions
Banyan Trails 154-3 B
Breeding Prop 165-19 B
Cocobay
Cocobay 160-6 B
Cocobay W/loft
Coconut Point
Coconut Point 164-27 B
Coquina
Estates Of Lyons Gate 148
Indigo Lakes
Lake St.crox At Indigo Lakes
N/a
Palm Beach Farms
Paloma Lakes 176-171 B
Parkwood Vi
Regency Lakes
Regency Lakes At Coconut
Regency Lakes At Coconut Creek
San Mellina
Wiles/butler One 160-18 B
Wiles/butler Plat One
Winston Park
Winston Park Sec One 131-
Winston Park Sec Three
Winston Park Sec Two-a
Winston Park Section One
Winston Park Section Thre
Winston Park Section Three
Winston Park Section Two-a
Winston Park Section Two-b
Similar Properties
Contact Info
- The Real Estate Professional You Deserve
- Mobile: 904.248.9848
- phoenixwade@gmail.com
