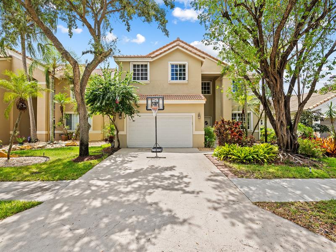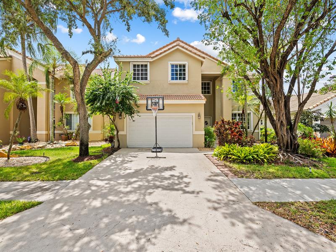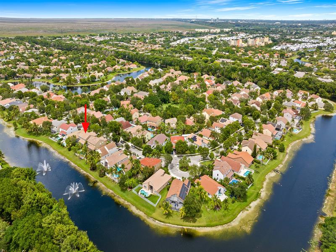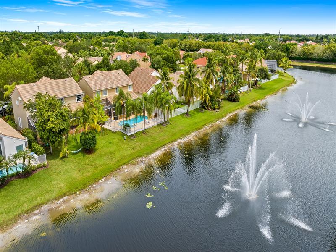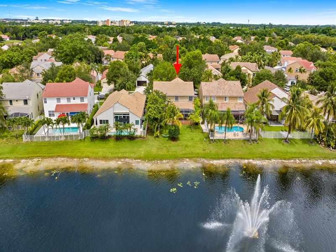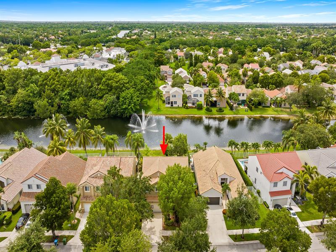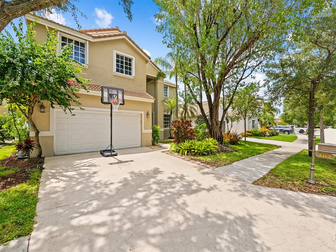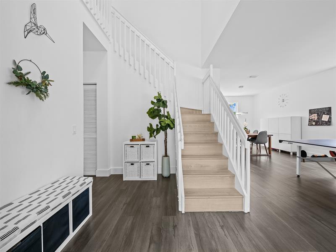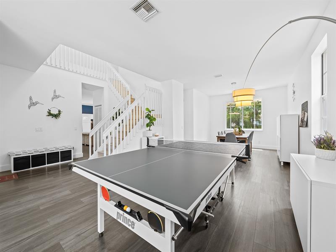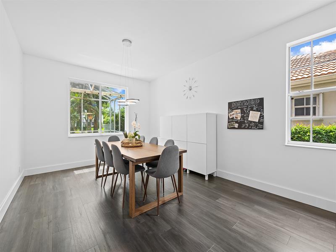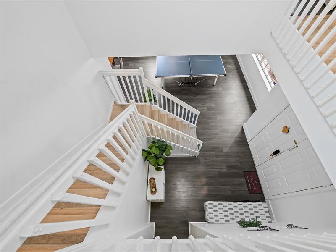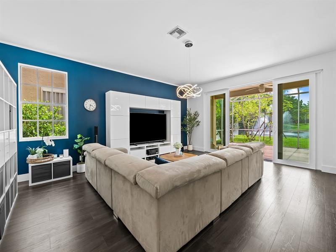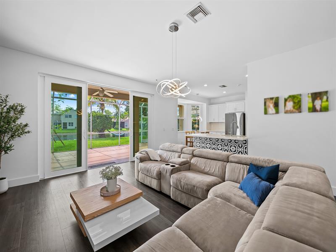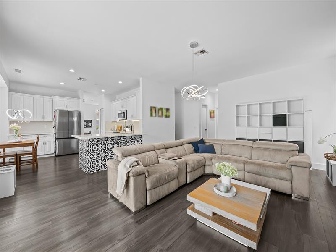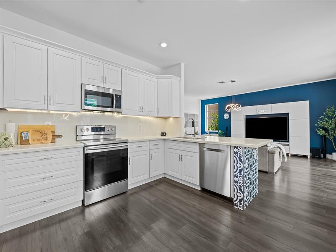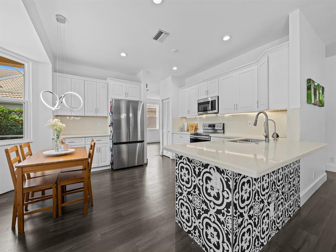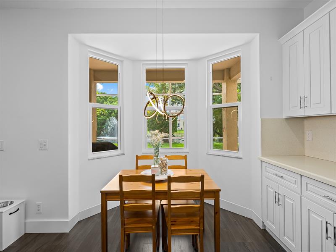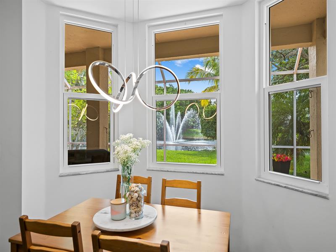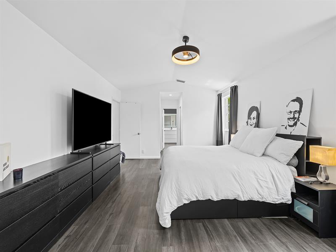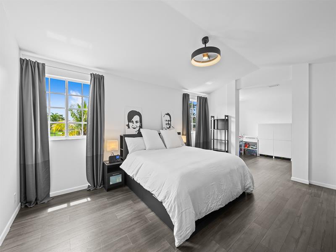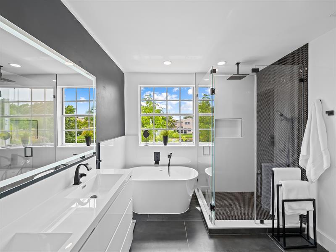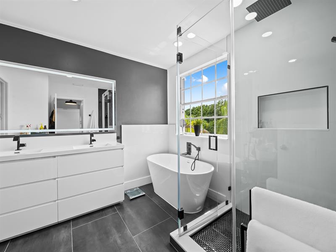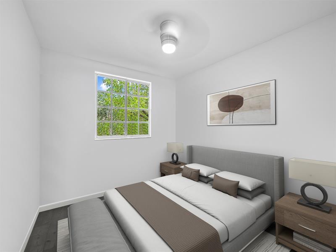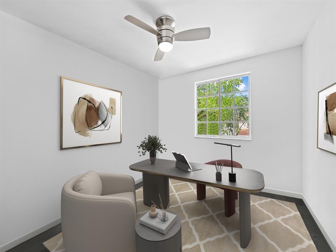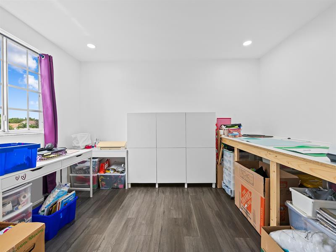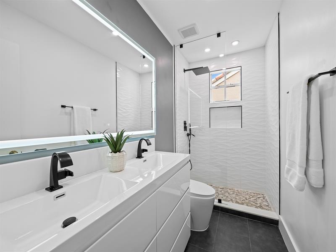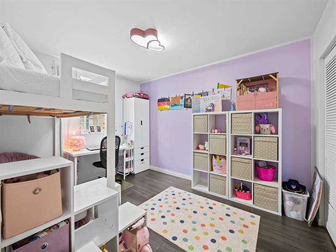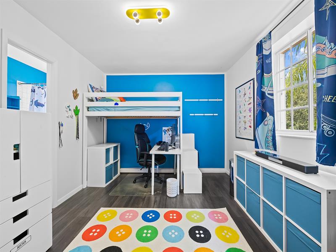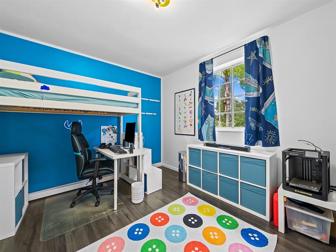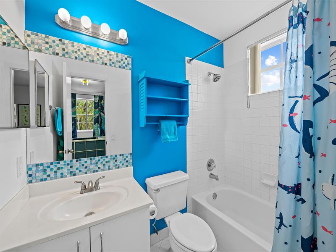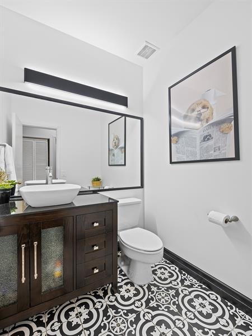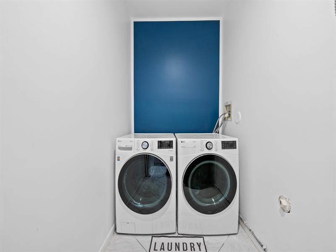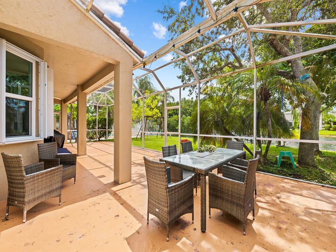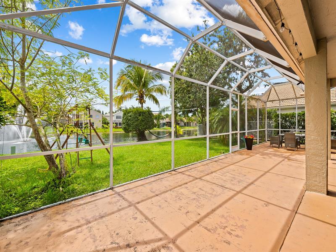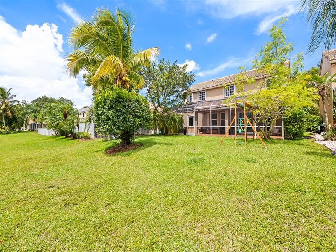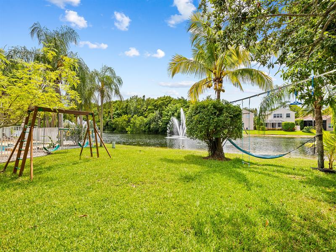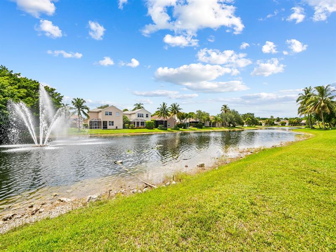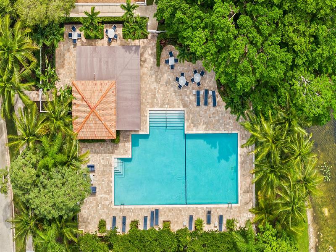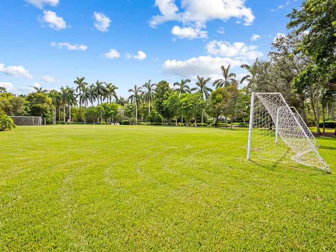PRICED AT ONLY: $985,000
Address: 301 Cameron Dr, Weston, FL 33326
Description
Nestled in the family favorite Lakes of Weston, this 5/4, large 3117 square foot waterfront home with new roof (4yrs old), impact doors, windows and accordion shutters has been lovingly and meticulously cared for and updated. Beginning with double high foyer, welcoming living and dining areas which flow into a kitchen that overlooks the family room, with water views of the lakefront, this is all completed with an illuminated fountain for your sight and sounds. Versatile floor plan features an expansive Master suite with a lake view, incl a smartly remodeled master bathroom and an additional en suite bedroom that could easily function as a second master. All this with three more generously sized bedrooms, this residence offers a wealth of living options to suit any family's needs.
Property Location and Similar Properties
Payment Calculator
- Principal & Interest -
- Property Tax $
- Home Insurance $
- HOA Fees $
- Monthly -
For a Fast & FREE Mortgage Pre-Approval Apply Now
Apply Now
 Apply Now
Apply Now- MLS#: F10515563 ( Single Family )
- Street Address: 301 Cameron Dr
- Viewed: 3
- Price: $985,000
- Price sqft: $0
- Waterfront: Yes
- Wateraccess: Yes
- Year Built: 1993
- Bldg sqft: 0
- Bedrooms: 5
- Full Baths: 3
- 1/2 Baths: 1
- Garage / Parking Spaces: 2
- Days On Market: 62
- Additional Information
- County: BROWARD
- City: Weston
- Zipcode: 33326
- Subdivision: Sector 4
- Building: Sector 4
- Elementary School: Eagle Point
- Middle School: Tequesta Trace
- High School: Cypress Bay
- Provided by: Compass Florida, LLC
- Contact: Claudia Emanuele
- (954) 477-7332

- DMCA Notice
Features
Bedrooms / Bathrooms
- Rooms Description: Family Room
Building and Construction
- Construction Type: Concrete Block Construction, Cbs Construction
- Design Description: Two Story
- Exterior Features: Deck, Fence, Open Porch, Patio, Screened Porch, Storm/Security Shutters
- Floor Description: Ceramic Floor, Tile Floors
- Front Exposure: East
- Roof Description: Barrel Roof
- Year Built Description: Resale
Property Information
- Typeof Property: Single
Land Information
- Lot Description: Less Than 1/4 Acre Lot
- Lot Sq Footage: 7457
- Subdivision Information: Clubhouse, Community Pool, Community Tennis Courts, Gate Guarded, Mandatory Hoa, Sidewalks
- Subdivision Name: SECTOR 4
School Information
- Elementary School: Eagle Point
- High School: Cypress Bay
- Middle School: Tequesta Trace
Garage and Parking
- Parking Description: Driveway
Eco-Communities
- Water Access: None
- Water Description: Municipal Water
- Waterfront Description: Canal Width 1-80 Feet, Lake Front
- Waterfront Frontage: 80
Utilities
- Cooling Description: Paddle Fans
- Heating Description: Central Heat, Electric Heat
- Pet Restrictions: No Restrictions
- Sewer Description: Municipal Sewer
Finance and Tax Information
- Assoc Fee Paid Per: Quarterly
- Home Owners Association Fee: 600
- Tax Year: 2020
- Total Mortgage: 336000
Other Features
- Board Identifier: BeachesMLS
- Country: United States
- Development Name: The Lakes
- Equipment Appliances: Automatic Garage Door Opener, Dishwasher, Disposal, Dryer, Icemaker, Refrigerator, Washer
- Geographic Area: Weston (3890)
- Housing For Older Persons: No HOPA
- Interior Features: First Floor Entry, Built-Ins, Pantry, Vaulted Ceilings, Volume Ceilings, Walk-In Closets
- Legal Description: SECTOR 4 151-19 B LOT 22 BLK A
- Parcel Number Mlx: 0220
- Parcel Number: 504006020220
- Possession Information: At Closing, Funding
- Postal Code + 4: 3516
- Restrictions: Assoc Approval Required
- Style: WF/No Ocean Access
- Typeof Association: Homeowners
- Typeof Contingencies: Financing
- View: Lake
- Zoning Information: Resident
Nearby Subdivisions
Bermuda Springs
Bonaventure
Bonaventure 82-43 B
Bonaventure Lakes 3rd Add
Bonaventure Lakes Add 2 9
Botaniko
Country Isles
Country Isles 110-29 B
Country Isles Garden Home
Country Isles Garden Homes
Country Isles Patio Homes
Laguna Springs 1
Sector 4
Sector 4 151-19 B
Sector 4 North 153-46 B
Sector 4 North 15346 B
Sector 5 Prcl 21/22 137-4
Sector 5 Prcl 23 138-23 B
Sector 5 Single Family
Sunset Springs
The Gables
Weston Estates
Weston Estates 181-168 B
Contact Info
- The Real Estate Professional You Deserve
- Mobile: 904.248.9848
- phoenixwade@gmail.com
