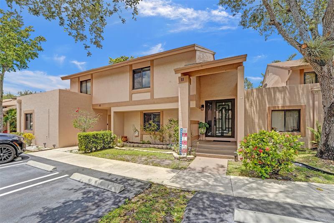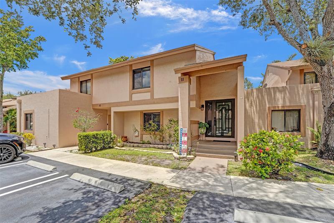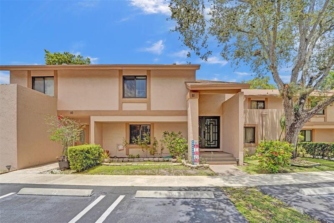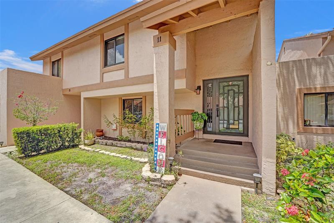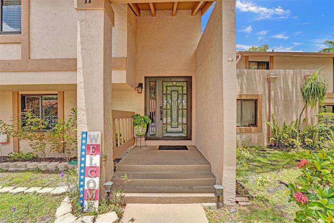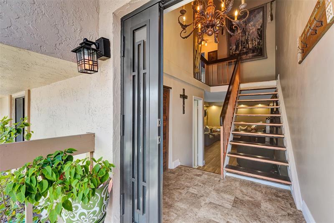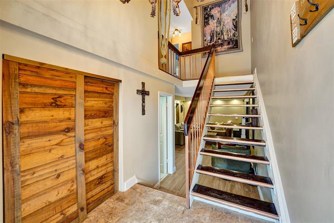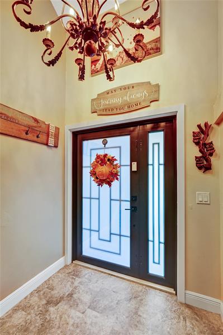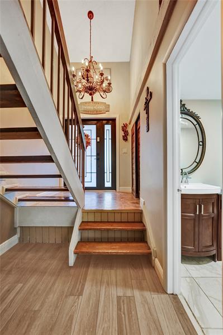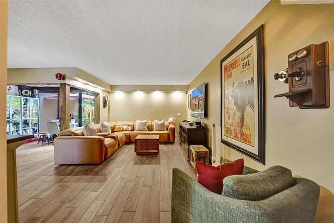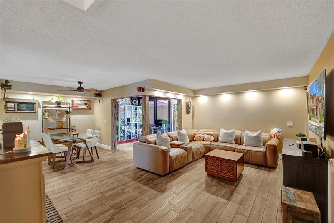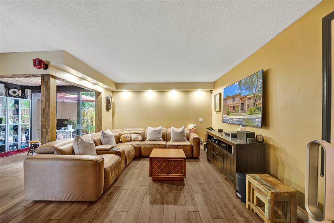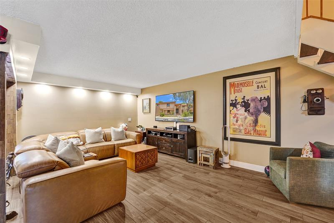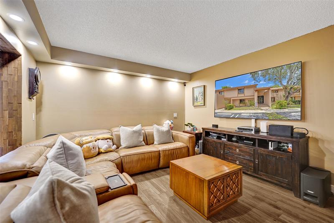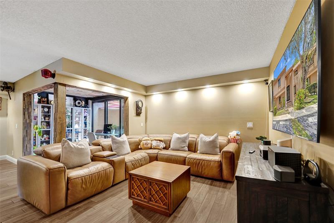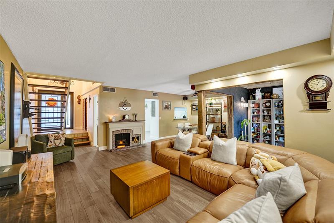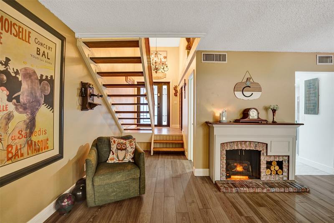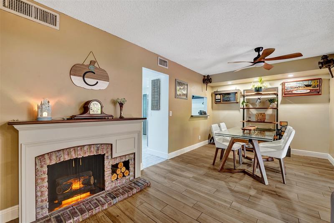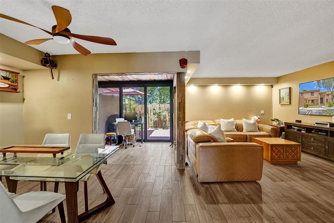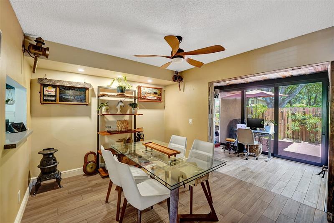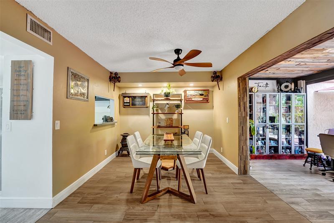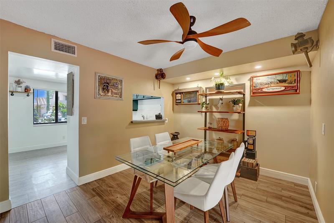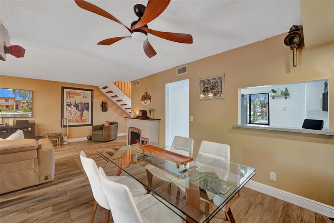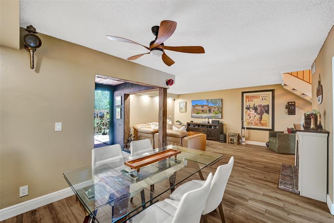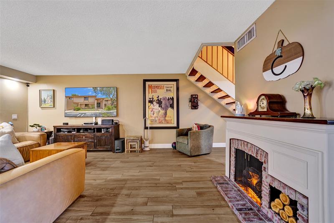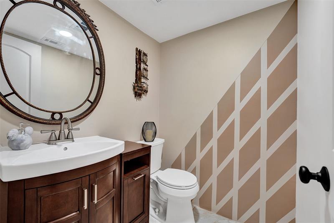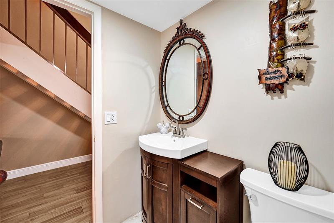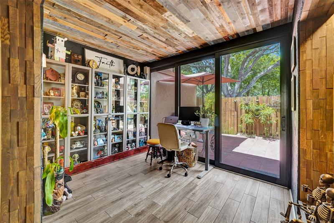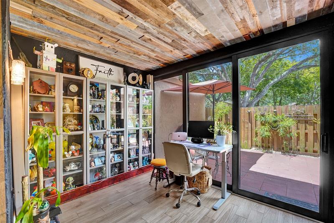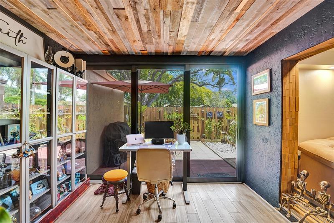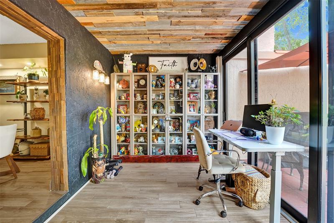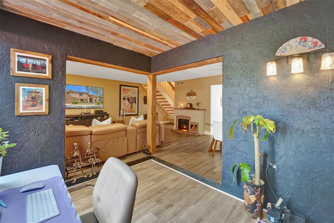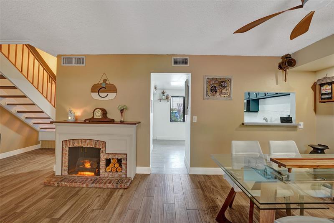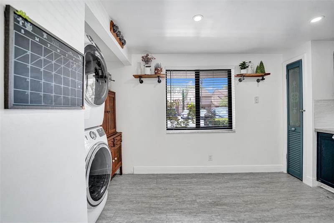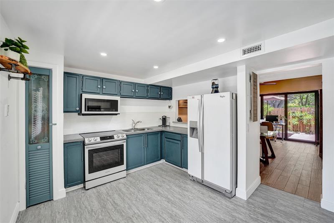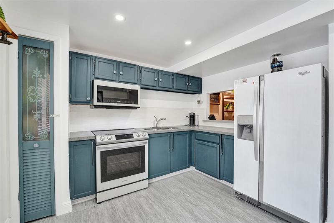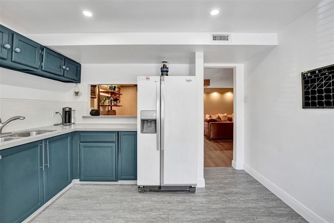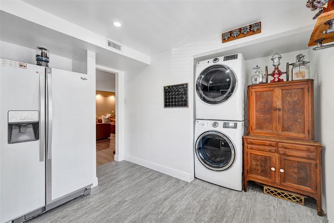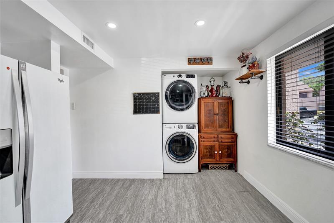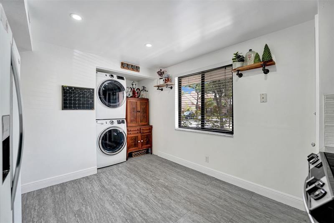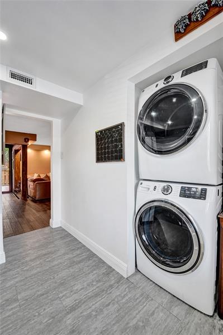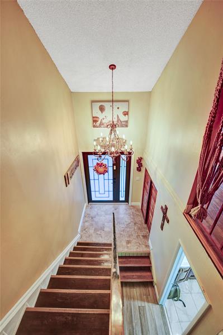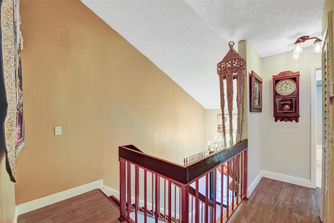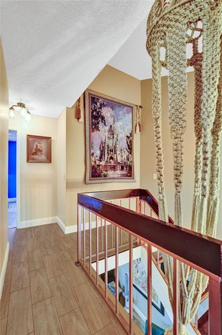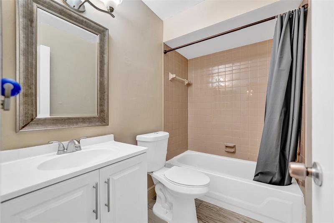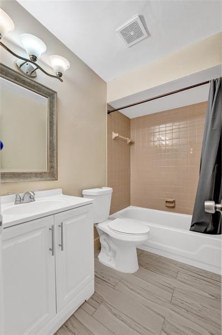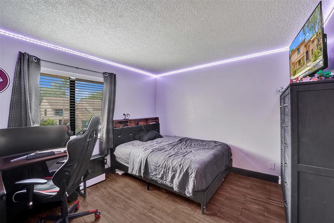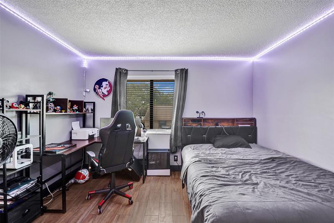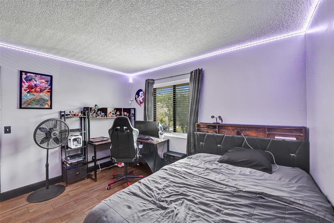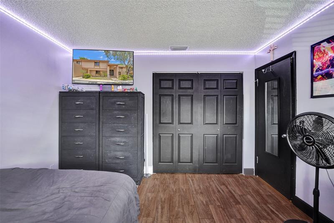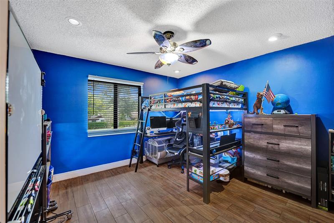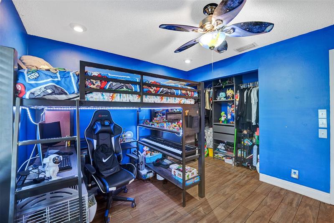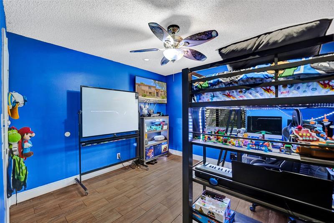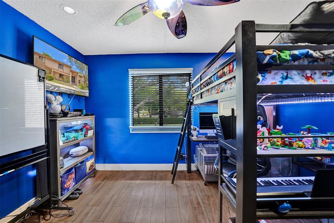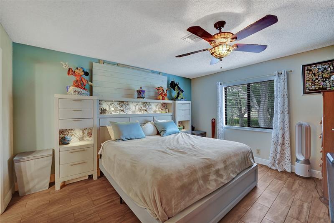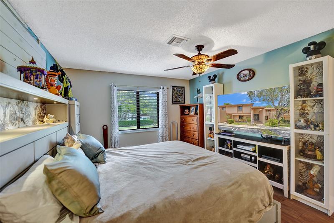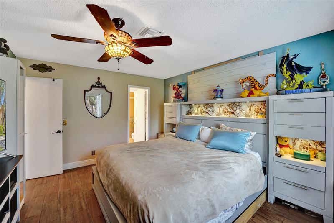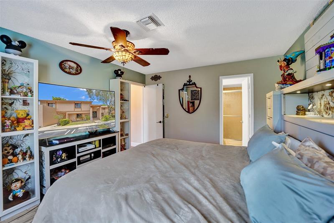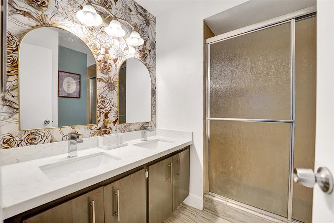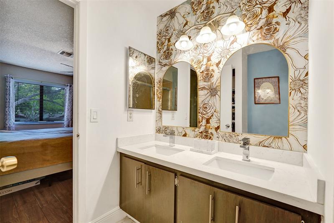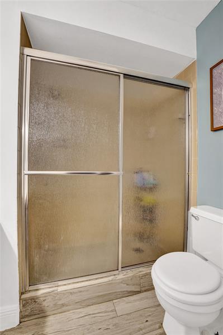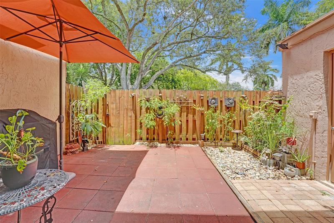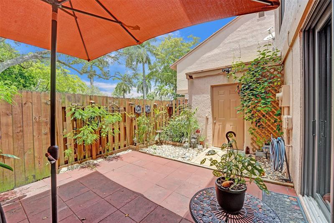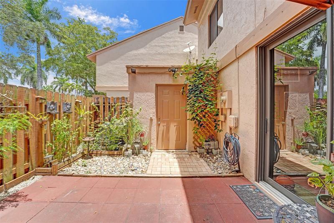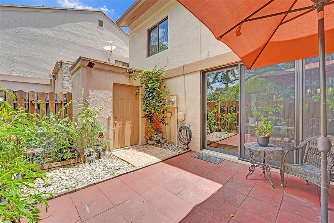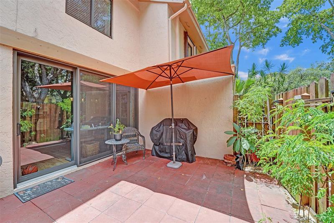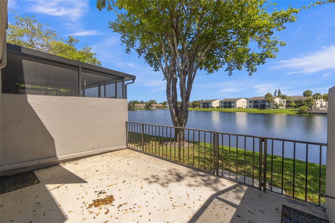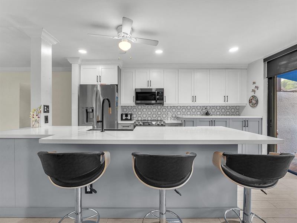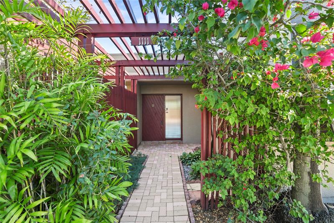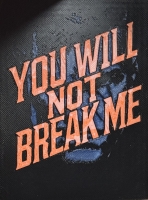PRICED AT ONLY: $450,000
Address: 11 Chestnut Cir 11, Cooper City, FL 33026
Description
This home has 3 beds & 2 full bathrooms upstairs, plus a convenient half bath downstairsperfect for guests (even the ones who just stopped by). Youll love the natural flow of the living spaces, a spacious kitchen, & the peace of mind that comes with full impact windows & doors & a permitted extension that expands your living space & your possibilities. The backyard is ready for your hammock, garden party, or inflatable pool dreams, & the home is zoned for Cooper Citys top rated schools. Dont forget to ask for the non conveyance listbecause while the home is generous, a few favorite items are going with the current owners. Its comfortable, its stylish, & its waiting for someone with good tastelike you.
Property Location and Similar Properties
Payment Calculator
- Principal & Interest -
- Property Tax $
- Home Insurance $
- HOA Fees $
- Monthly -
For a Fast & FREE Mortgage Pre-Approval Apply Now
Apply Now
 Apply Now
Apply Now- MLS#: F10516390 ( Condo/Co-Op/Villa/Townhouse )
- Street Address: 11 Chestnut Cir 11
- Viewed: 1
- Price: $450,000
- Price sqft: $0
- Waterfront: No
- Year Built: 1980
- Bldg sqft: 0
- Bedrooms: 3
- Full Baths: 2
- 1/2 Baths: 1
- Days On Market: 17
- Additional Information
- County: BROWARD
- City: Cooper City
- Zipcode: 33026
- Subdivision: Stonebridge Phase I
- Building: Stonebridge Phase I
- Elementary School: Embassy Creek
- Middle School: Pioneer
- High School: Cooper City
- Provided by: The Keyes Company
- Contact: Roni Sterin PA
- (954) 389-3459

- DMCA Notice
Features
Bedrooms / Bathrooms
- Dining Description: Family/Dining Combination, Kitchen Dining
Building and Construction
- Construction Type: Cbs Construction, Frame Construction
- Exterior Features: High Impact Doors, Patio
- Floor Description: Laminate, Tile Floors
- Front Exposure: East
- Main Living Area: Other Main Living Area
- Year Built Description: Resale
Property Information
- Typeof Property: Townhouse
Land Information
- Subdivision Name: Stonebridge Phase I
School Information
- Elementary School: Embassy Creek
- High School: Cooper City
- Middle School: Pioneer
Garage and Parking
- Parking Description: 2 Or More Spaces
Eco-Communities
- Storm Protection Impact Glass: Complete
Utilities
- Carport Description: Detached
- Cooling Description: Ceiling Fans, Electric Cooling
- Heating Description: Electric Heat
- Pet Restrictions: No Restrictions
- Windows Treatment: Drapes & Rods
Amenities
- Amenities: Bike/Jog Path, Child Play Area
Finance and Tax Information
- Application Fee: 150
- Assoc Fee Paid Per: Monthly
- Home Owners Association Fee: 467
- Dade Assessed Amt Soh Value: 384700
- Dade Market Amt Assessed Amt: 384700
- Security Information: No Security
- Tax Year: 2024
Rental Information
- Minimum Number Of Daysfor Lease: 365
Other Features
- Approval Information: No Approvals
- Board Identifier: BeachesMLS
- Complex Name: Stonebridge Phase I
- Country: United States
- Development Name: Rock Creek
- Equipment Appliances: Dryer, Electric Range, Microwave, Refrigerator, Washer
- Furnished Info List: Unfurnished
- Geographic Area: Hollywood North West (3200;3290)
- Housing For Older Persons: No HOPA
- Interior Features: Second Floor Entry, Foyer Entry
- Legal Description: STONEBRIDGE PHASE 1 91-9 B PORTION OF TR A DESC AS COMM AT NE COR OF SAID TR, W ALG N/L FOR 998.61, S 161.33, E 17 TO POB, CONT E 12.66, N 3.83, E
- Parcel Number Mlx: 0110
- Parcel Number: 514001040110
- Possession Information: At Closing, Funding
- Postal Code + 4: 1132
- Restrictions: Ok To Lease
- Special Information: As Is
- Style: Townhouse Fee Simple
- Typeof Governing Bodies: Homeowner Association
- Typeof Association: Homeowners
- Unit Number: 11
Nearby Subdivisions
Similar Properties
Contact Info
- The Real Estate Professional You Deserve
- Mobile: 904.248.9848
- phoenixwade@gmail.com
