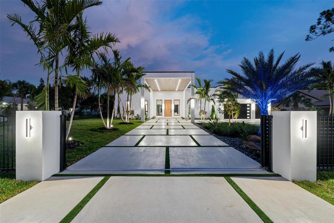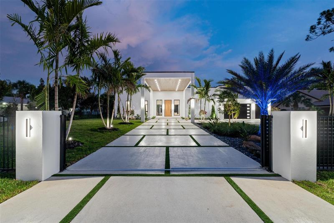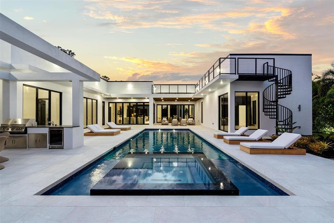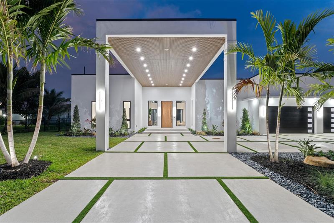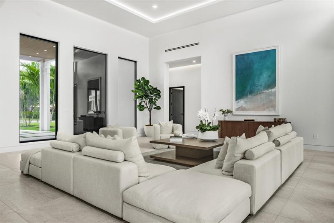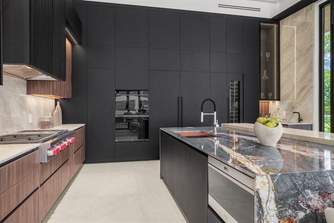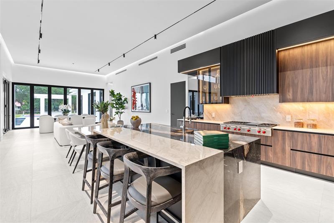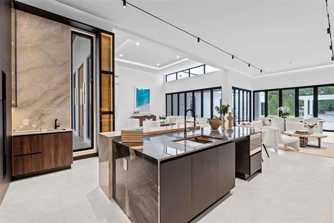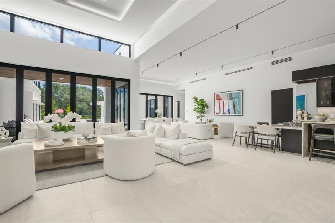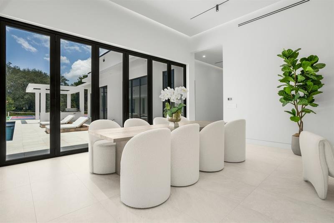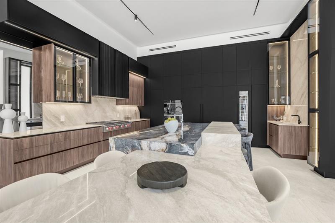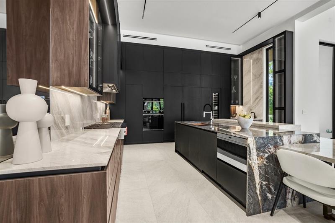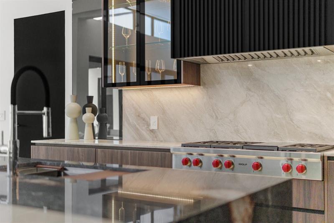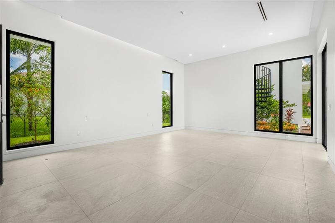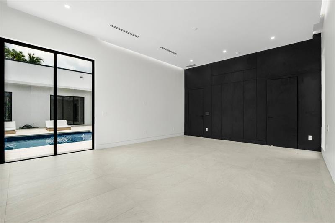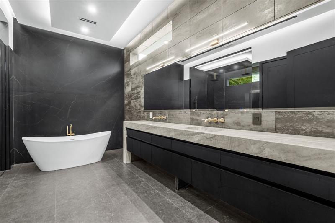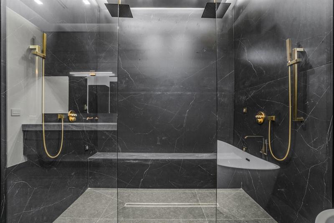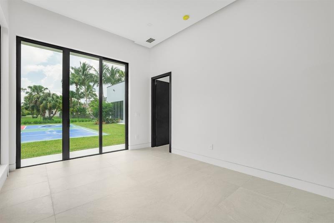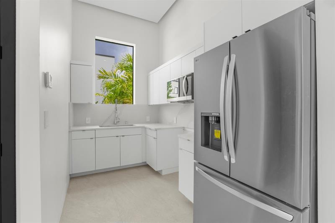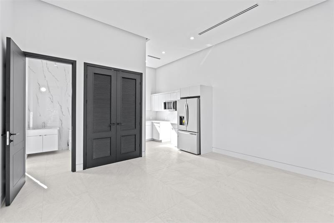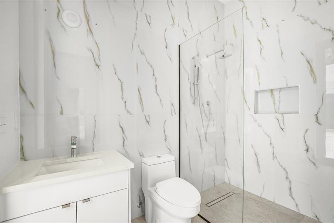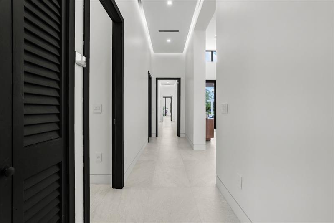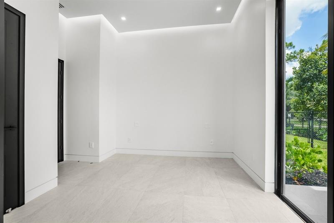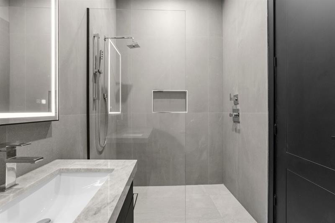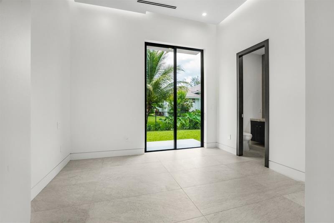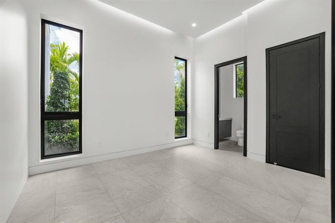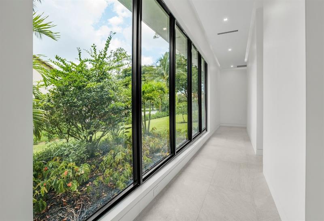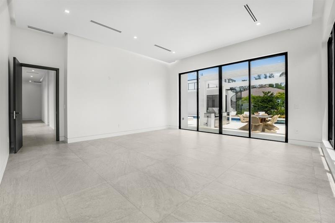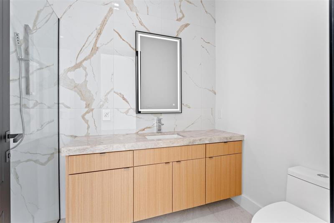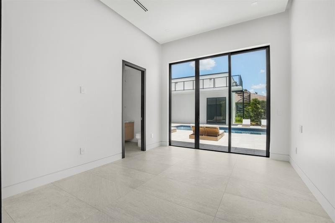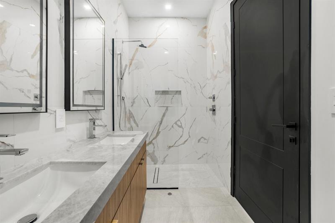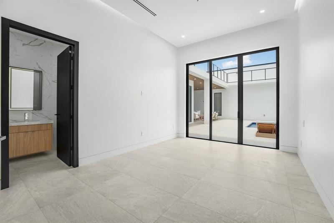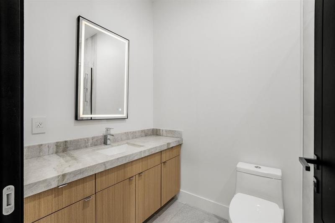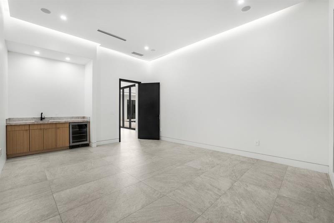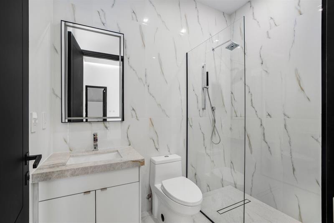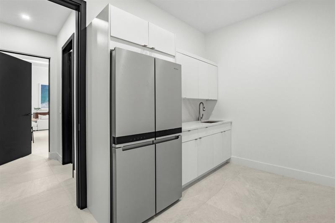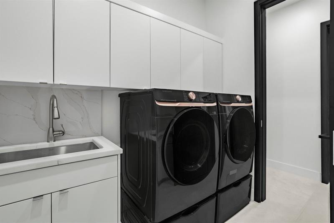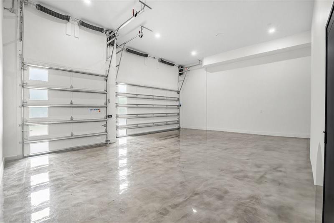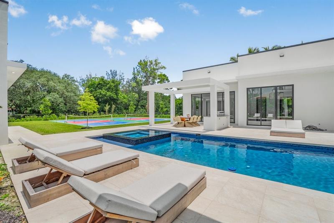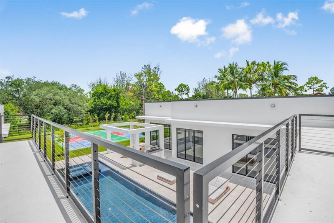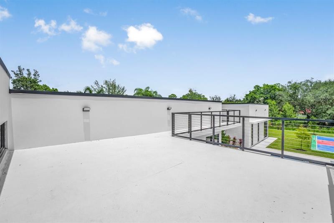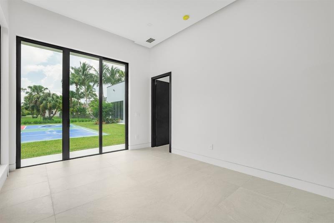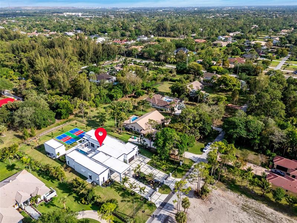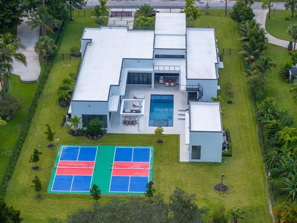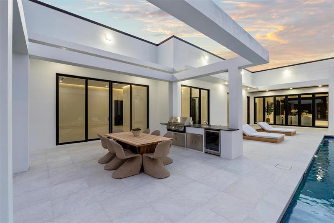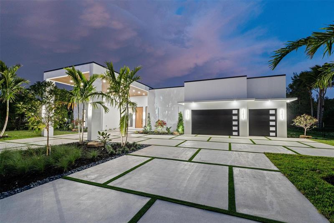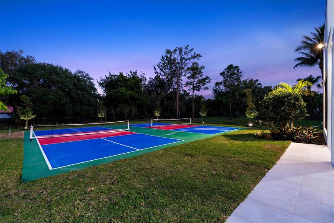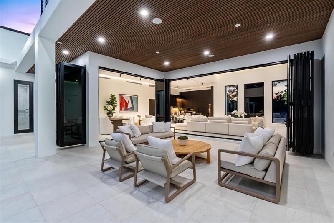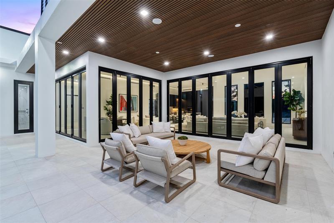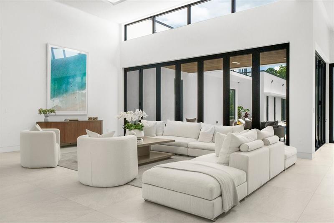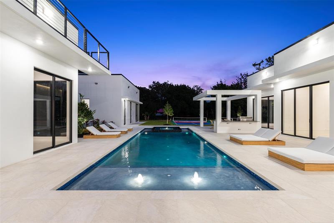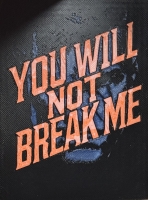PRICED AT ONLY: $5,449,999
Address: 6676 66th Way, Parkland, FL 33067
Description
Modern Luxury New Construction. This 7 bed, 8.5 bath estate spans nearly 7,000 sq. ft. with soaring 16' ceilings and sleek European cabinetry throughout. The chefs kitchen boasts Wolf appliances, an oversized island, Taj Mahal Quartzite, and a built in breakfast extension. Porcelain tile flows through the open concept layout, connecting a theater/media room, home gym, and private guest house. A 500 gallon buried propane tank. Accordion style impact sliders create seamless indoor/outdoor living with two pickleball courts, full summer kitchen, and spacious lounge areas.
Property Location and Similar Properties
Payment Calculator
- Principal & Interest -
- Property Tax $
- Home Insurance $
- HOA Fees $
- Monthly -
For a Fast & FREE Mortgage Pre-Approval Apply Now
Apply Now
 Apply Now
Apply Now- MLS#: F10518019 ( Single Family )
- Street Address: 6676 66th Way
- Viewed: 4
- Price: $5,449,999
- Price sqft: $688
- Waterfront: No
- Year Built: 2025
- Bldg sqft: 7926
- Bedrooms: 7
- Full Baths: 8
- 1/2 Baths: 1
- Garage / Parking Spaces: 3
- Days On Market: 57
- Additional Information
- County: BROWARD
- City: Parkland
- Zipcode: 33067
- Subdivision: Pine Tree Estates
- Building: Pine Tree Estates
- Elementary School: Riverglades
- Middle School: Westglades
- High School: Marjory Stoneman Douglas
- Provided by: Icon Realty Advisors LLC
- Contact: Michael Longo
- (954) 552-7025

- DMCA Notice
Features
Bedrooms / Bathrooms
- Dining Description: Breakfast Area, Family/Dining Combination, Kitchen Dining
- Rooms Description: Den/Library/Office, Family Room, Media Room
Building and Construction
- Builder Name: Other
- Construction Type: Cbs Construction
- Design Description: One Story
- Exterior Features: Fence
- Floor Description: Other Floors
- Front Exposure: West
- Guest House Description: 1 Bath, 1 Bedroom, Kitchen, Living Room
- Pool Dimensions: 22x50
- Roof Description: Other Roof
- Year Built Description: New Construction
Property Information
- Typeof Property: Single
Land Information
- Lot Description: 1 To Less Than 2 Acre Lot
- Lot Sq Footage: 47353
- Subdivision Information: Community Pool, Pickleball
- Subdivision Name: PINE TREE ESTATES
School Information
- Elementary School: Riverglades
- High School: Marjory Stoneman Douglas
- Middle School: Westglades
Garage and Parking
- Garage Description: Attached
- Parking Description: Circular Drive, Covered Parking
Eco-Communities
- Pool/Spa Description: Heated
- Water Description: Well Water
Utilities
- Cooling Description: Central Cooling, Electric Cooling
- Heating Description: Central Heat, Electric Heat
- Sewer Description: Septic Tank
- Windows Treatment: Casement, Sliding
Finance and Tax Information
- Tax Year: 2024
Other Features
- Board Identifier: BeachesMLS
- Country: United States
- Development Name: Pine Tree Estates
- Equipment Appliances: Dishwasher, Disposal, Gas Range, Refrigerator, Smoke Detector, Wall Oven
- Furnished Info List: Unfurnished
- Geographic Area: North Broward 441 To Everglades (3611-3642)
- Housing For Older Persons: No HOPA
- Interior Features: Foyer Entry, Volume Ceilings, Walk-In Closets, Wet Bar
- Legal Description: 1-48-41 S1/2 OF N2/3 OF NE1/4 OF SW1/4 OF SW1/4 OF NW1/4 (240B)
- Parcel Number Mlx: 4841
- Parcel Number: 484101000015
- Possession Information: Funding
- Restrictions: No Restrictions
- Special Information: Home Warranty
- Style: Pool Only
- Typeof Association: None
- View: Pool Area View, Tennis Court View
- Zoning Information: AE-2
Nearby Subdivisions
Bbb Ranches
Bennington 148-36 B
Country Acres
Country Place
Country Point Estates
Countrys Point 119-29 B
Cypress Head
Cypresshead
Fla Fruit Lands Co Sub 2
Florida Fruit Lands
Lakes At Parkland
Mangone And Sons Plat No 5a
Mayfair At Parkland
Mayfair At Parkland 155-9
Mcjunkin Farms 183-260 B
Mill Run
Parkland Lakes Pud 102-44
Parkland Place
Parkwood Ix
Parkwood Ix 153-28 B
Pine Tree Estates
Pinehurst Woods 166-14 B
Pinetree Estates
Ranches Of Parkland
Ternbridge
Ternbridge Estates
Terramar One
Terramar One 140-30 B
The Falls @ Parkland
The Falls At Parkland
Contact Info
- The Real Estate Professional You Deserve
- Mobile: 904.248.9848
- phoenixwade@gmail.com
