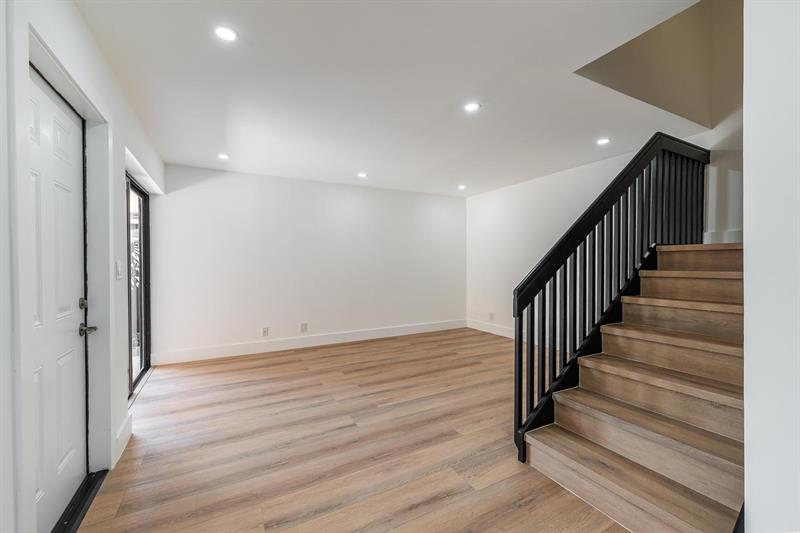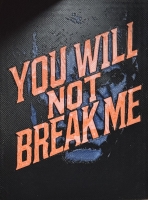PRICED AT ONLY: $377,900
Address: 3463 52nd Ave 3463, Hollywood, FL 33023
Description
Motivated Seller!
Nothing to do but bring your furniture!
This home is fee simple, so you won't face the typical financing restrictions and headaches of condos.
A new roof (2024) and low HOA fees give you peace of mind and affordability.
This stunning 3 bedroom, 2 bathroom townhouse has been fully remodeled from top to bottom, offering modern finishes and a fresh, inviting feel.
Step into a sleek, contemporary kitchen featuring modern cabinetry, quartz countertops, and stainless steel appliances. The bathrooms have been beautifully upgraded with luxurious 24"x48" tiles, new vanities, and LED mirrors, creating a spa like atmosphere.
Enjoy new vinyl flooring throughout for a clean and cohesive look, plus a spacious private patio perfect for entertaining or relaxing outdoors.
Property Location and Similar Properties
Payment Calculator
- Principal & Interest -
- Property Tax $
- Home Insurance $
- HOA Fees $
- Monthly -
For a Fast & FREE Mortgage Pre-Approval Apply Now
Apply Now
 Apply Now
Apply Now- MLS#: F10519011 ( Condo/Co-Op/Villa/Townhouse )
- Street Address: 3463 52nd Ave 3463
- Viewed: 5
- Price: $377,900
- Price sqft: $0
- Waterfront: No
- Year Built: 1986
- Bldg sqft: 0
- Bedrooms: 3
- Full Baths: 2
- Days On Market: 94
- Additional Information
- County: BROWARD
- City: Hollywood
- Zipcode: 33023
- Subdivision: Holly Tree
- Building: Holly Tree
- Provided by: LoKation
- Contact: Adam Schooley
- (954) 545-5583

- DMCA Notice
Features
Building and Construction
- Construction Type: Concrete Block Construction, Cbs Construction
- Exterior Features: Fence, Open Porch, Privacy Wall
- Floor Description: Tile Floors, Vinyl Floors
- Year Built Description: Resale
Property Information
- Typeof Property: Townhouse
Land Information
- Subdivision Name: Holly Tree
Garage and Parking
- Parking Description: 2 Or More Spaces
- Parking Space Number: 32
Utilities
- Cooling Description: Central Cooling
- Heating Description: Central Heat
- Pet Restrictions: No Restrictions
Amenities
- Amenities: Pool, Private Pool
Finance and Tax Information
- Application Fee: 150
- Assoc Fee Paid Per: Monthly
- Home Owners Association Fee: 304
- Dade Assessed Amt Soh Value: 270000
- Dade Market Amt Assessed Amt: 270000
- Security Information: No Security
- Tax Year: 2024
Other Features
- Approval Information: 3-4 Weeks Approval
- Board Identifier: BeachesMLS
- Complex Name: Holly Tree
- Country: United States
- Equipment Appliances: Dishwasher, Disposal, Dryer, Electric Range, Electric Water Heater, Microwave, Refrigerator, Washer
- Geographic Area: Hollywood Central (3070-3100)
- Housing For Older Persons: Unverified
- Interior Features: First Floor Entry
- Legal Description: HOLLYWOOD RIDGE FARMS 2-16 MISC E 33 OF W 257 OF S 35.67 OF THE FOLLOWING PARCEL: THE N1/2 OF S1/2 OF NW1/4 OF NE1/4 OF SW1/4 LESS W 15 FOR
- Parcel Number Mlx: 0320
- Parcel Number: 514230230320
- Possession Information: Post Closing
- Postal Code + 4: 5423
- Restrictions: No Leasing
- Section: 30
- Style: Townhouse Fee Simple
- Typeof Governing Bodies: Homeowner Association
- Typeof Association: Homeowners
- Unit Number: 3463
Nearby Subdivisions
Similar Properties
Contact Info
- The Real Estate Professional You Deserve
- Mobile: 904.248.9848
- phoenixwade@gmail.com





























