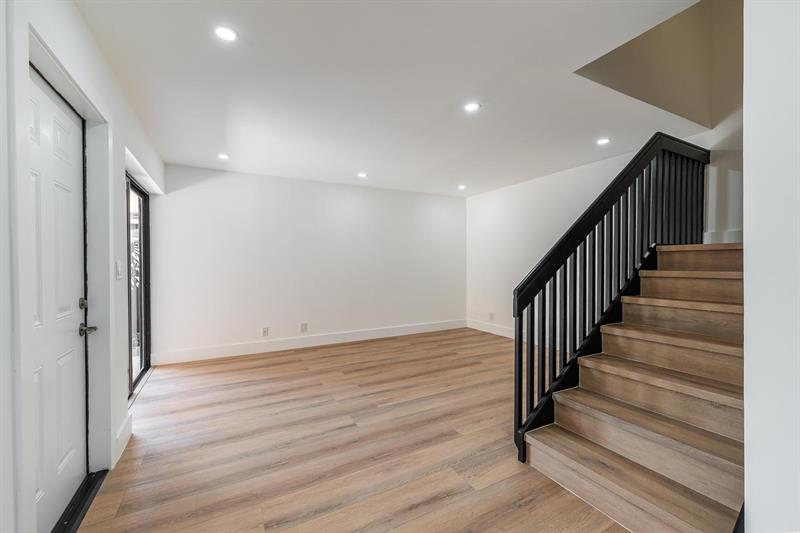PRICED AT ONLY: $379,900
Address: Address Not Provided
Description
This beautiful and spacious town home has many wonderful features, including a new roof and new central ac. All the bedrooms upstairs have newly installed luxury vinyl floors. Lots of natural lighting and sliding doors with covered balcony, new ceiling fans. Spacious closets, nice clean bathrooms, hallway with closets for extra storage makes for a comfortable space. Downstairs have large porcelain tile floors and a large living/dining room, spacious family room with kitchen separated by eat on counter seats 4. Brand new shaker cabinets with quartz countertops and backsplash. Nice powder room and laundry room with pantry completes this space great for comfortable living. Low association fees. No FHA/VA financing.
Property Location and Similar Properties
Payment Calculator
- Principal & Interest -
- Property Tax $
- Home Insurance $
- HOA Fees $
- Monthly -
For a Fast & FREE Mortgage Pre-Approval Apply Now
Apply Now
 Apply Now
Apply Now- MLS#: F10522782 ( Condo/Co-Op/Villa/Townhouse )
- Street Address: Address Not Provided
- Viewed: 4
- Price: $379,900
- Price sqft: $0
- Waterfront: No
- Year Built: 1982
- Bldg sqft: 0
- Bedrooms: 3
- Full Baths: 2
- 1/2 Baths: 1
- Days On Market: 79
- Additional Information
- County: BROWARD
- City: Miramar
- Zipcode: 33023
- Subdivision: Woodscape
- Building: Woodscape
- Elementary School: Annabel C. Perry Pk
- Middle School: New Renaissance
- High School: Miramar
- Provided by: Homes 2000 Realty Of Fla Inc
- Contact: Dawn Vendryes
- (954) 433-2000

- DMCA Notice
Features
Bedrooms / Bathrooms
- Dining Description: Dining/Living Room, Formal Dining, Snack Bar/Counter
- Rooms Description: Family Room, Utility Room/Laundry
Building and Construction
- Construction Type: Cbs Construction
- Exterior Features: Fence, Open Porch, Patio
- Floor Description: Tile Floors, Vinyl Floors
- Front Exposure: South
- Main Living Area: Entry Level
- Year Built Description: Resale
Property Information
- Typeof Property: Townhouse
Land Information
- Subdivision Name: Woodscape
School Information
- Elementary School: Annabel C. Perry Pk-8
- High School: Miramar High
- Middle School: New Renaissance
Garage and Parking
- Parking Description: 2 Or More Spaces, Guest Parking
- Parking Restrictions: Limited # Of Vehicle, No Rv/Boats, No Trucks/Trailers
Utilities
- Cooling Description: Central Cooling, Electric Cooling, Paddle Fans
- Heating Description: Central Heat, Electric Heat
- Pet Restrictions: No Aggressive Breeds
- Windows Treatment: Blinds/Shades, Verticals
Amenities
- Amenities: Pool, Tennis
Finance and Tax Information
- Application Fee: 150
- Assoc Fee Paid Per: Monthly
- Home Owners Association Fee: 125
- Security Information: No Burglar Alarm
- Tax Year: 2024
Rental Information
- Minimum Number Of Daysfor Lease: 365
Other Features
- Approval Information: Application Fee Required, Association Approval Required
- Board Identifier: BeachesMLS
- Complex Name: Woodscape
- Country: United States
- Equipment Appliances: Dishwasher, Disposal, Dryer, Electric Range, Electric Water Heater, Icemaker, Refrigerator, Smoke Detector, Washer
- Geographic Area: Hollywood South West (3990;3190)
- Housing For Older Persons: No HOPA
- Interior Features: First Floor Entry, Pantry, Skylight, Split Bedroom, Vaulted Ceilings, Walk-In Closets
- Legal Description: Woodscape Townhomes Condo UNIT 4J
- Parcel Number: 514126AG1280
- Possession Information: At Closing
- Restrictions: No Lease First 2 Years
- Special Information: As Is
- Style: Townhouse Condo
- Typeof Governing Bodies: Condominium
- Typeof Association: Condo
- Unit Number: 4J
Nearby Subdivisions
Similar Properties
Contact Info
- The Real Estate Professional You Deserve
- Mobile: 904.248.9848
- phoenixwade@gmail.com

















































