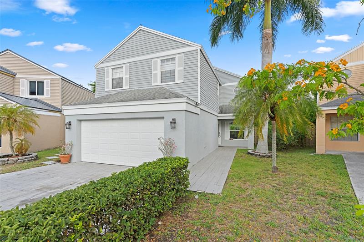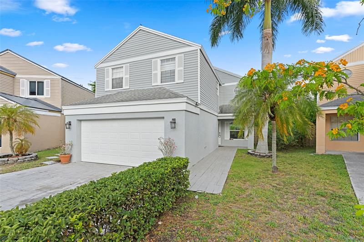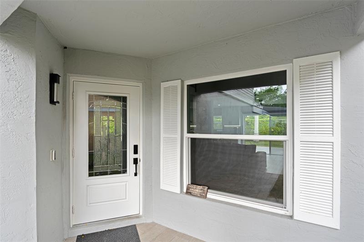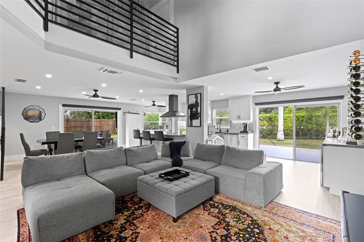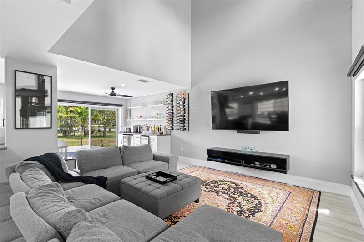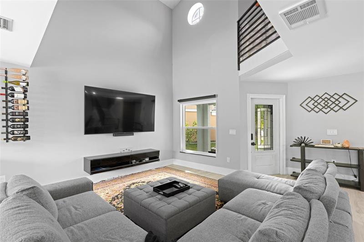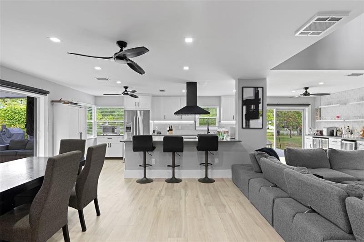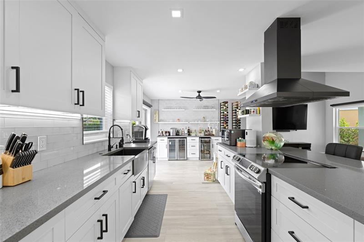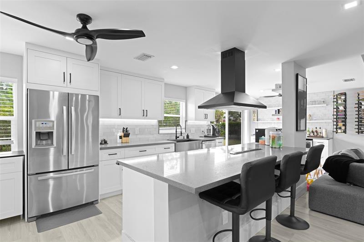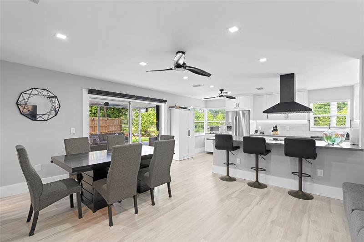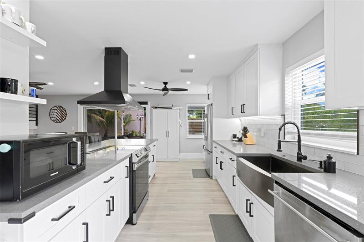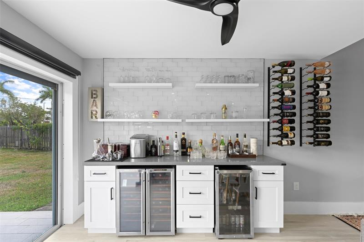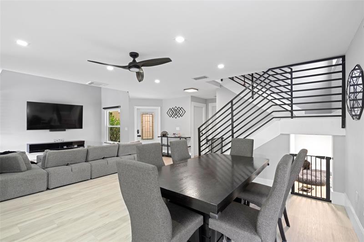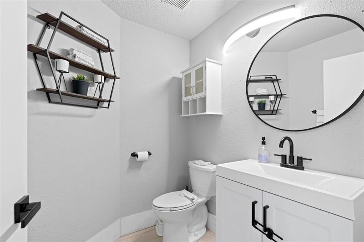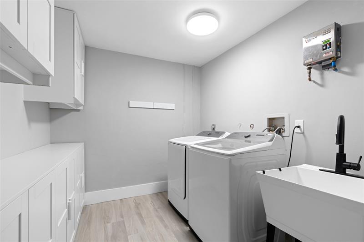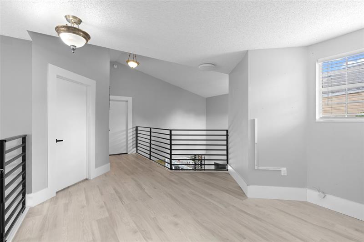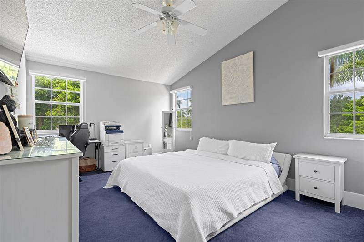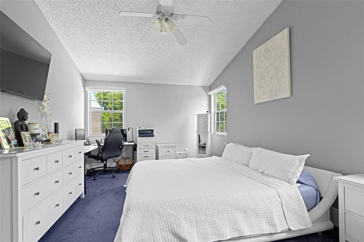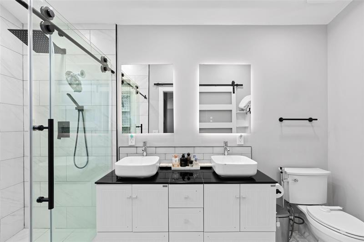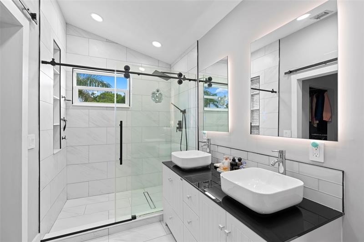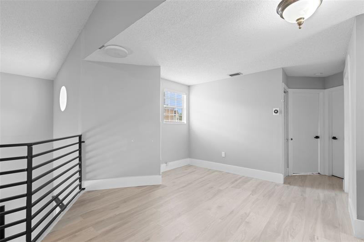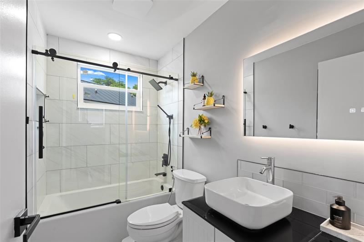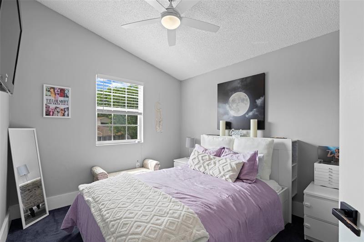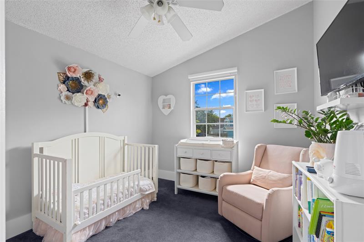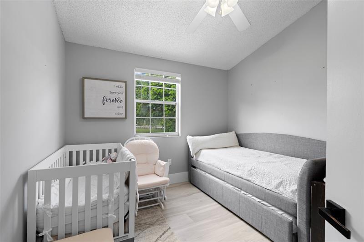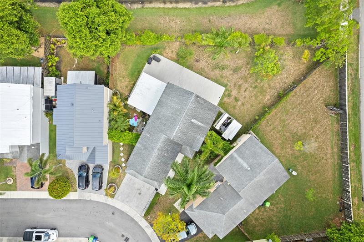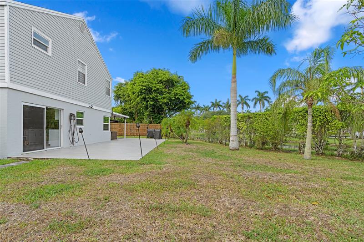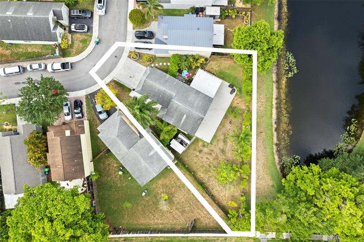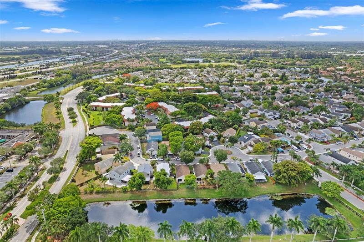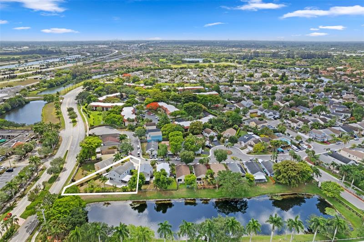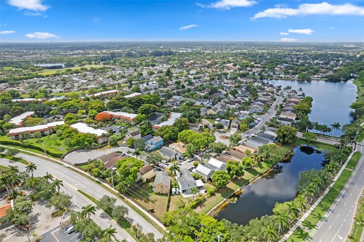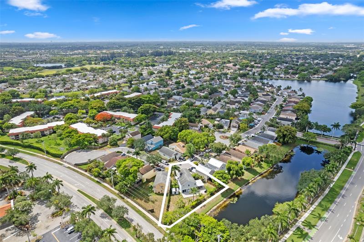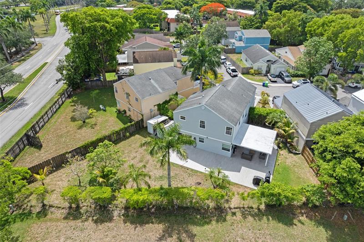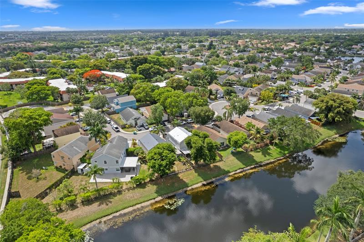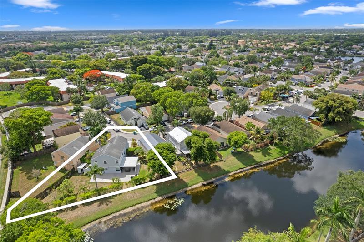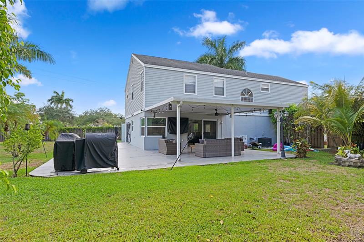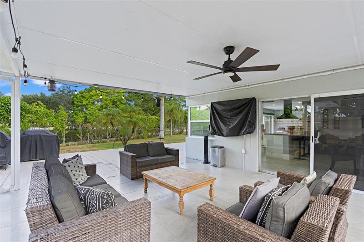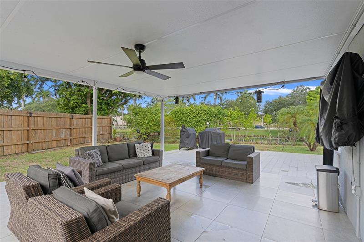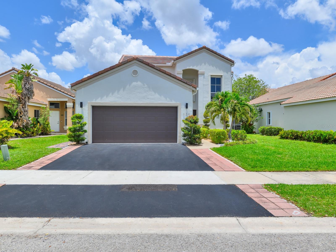PRICED AT ONLY: $839,000
Address: 133 159th Way, Sunrise, FL 33326
Description
Step into this beautifully renovated and well maintained home offering comfort, style, and everyday convenience all set within a lush, well kept community. Spacious open concept floor plan welcomes you with abundant natural light, vaulted ceilings, and brand new life proof flooringperfect for hosting or relaxing at home. The open concept kitchen shines with modern stainless steel appliances, quartz countertops, ample cabinetry, and a breakfast bar ideal for casual dining or entertaining guests. All 4 bedrooms located upstairs each provide generous closet space and sun filled windows, with a bonus loft. The updated bathrooms feature stylish finishes and a sleek modern vanity. Dedicated washer/dryer laundry and plenty of thoughtful storage throughout. Finished garage with epoxy flooring.
Property Location and Similar Properties
Payment Calculator
- Principal & Interest -
- Property Tax $
- Home Insurance $
- HOA Fees $
- Monthly -
For a Fast & FREE Mortgage Pre-Approval Apply Now
Apply Now
 Apply Now
Apply Now- MLS#: F10519195 ( Single Family )
- Street Address: 133 159th Way
- Viewed: 11
- Price: $839,000
- Price sqft: $0
- Waterfront: No
- Year Built: 1992
- Bldg sqft: 0
- Bedrooms: 4
- Full Baths: 2
- 1/2 Baths: 1
- Garage / Parking Spaces: 2
- Days On Market: 92
- Additional Information
- County: BROWARD
- City: Sunrise
- Zipcode: 33326
- Subdivision: Hampton Lakes
- Building: Hampton Lakes
- Elementary School: Indian Trace
- Middle School: Tequesta Trace
- High School: Western
- Provided by: Silver Realty Group LLC
- Contact: Cherie Danielle Mohi
- (954) 271-4545

- DMCA Notice
Features
Bedrooms / Bathrooms
- Dining Description: Formal Dining
- Rooms Description: Family Room, Loft, Utility Room/Laundry
Building and Construction
- Construction Type: Concrete Block Construction
- Design Description: Two Story
- Exterior Features: Exterior Lighting, Patio
- Floor Description: Tile Floors, Vinyl Floors
- Front Exposure: East
- Roof Description: Comp Shingle Roof
- Year Built Description: Resale
Property Information
- Typeof Property: Single
Land Information
- Lot Description: Less Than 1/4 Acre Lot, Oversized Lot
- Lot Sq Footage: 9147
- Subdivision Information: Community Pool, Mandatory Hoa
- Subdivision Name: HAMPTON LAKES
School Information
- Elementary School: Indian Trace
- High School: Western
- Middle School: Tequesta Trace
Garage and Parking
- Garage Description: Attached
- Parking Description: Driveway
Eco-Communities
- Water Description: Municipal Water
Utilities
- Cooling Description: Central Cooling
- Heating Description: Central Heat
- Sewer Description: Municipal Sewer
- Windows Treatment: Blinds/Shades
Finance and Tax Information
- Assoc Fee Paid Per: Quarterly
- Home Owners Association Fee: 295
- Tax Year: 2024
Other Features
- Board Identifier: BeachesMLS
- Country: United States
- Equipment Appliances: Dishwasher, Disposal, Dryer, Electric Range, Electric Water Heater, Microwave, Refrigerator, Self Cleaning Oven, Smoke Detector, Washer
- Furnished Info List: Furnished
- Geographic Area: Weston (3890)
- Housing For Older Persons: No HOPA
- Interior Features: Bar, Vaulted Ceilings
- Legal Description: HAMPTON LAKES 140-42 B LOT 10 BLK 1
- Parcel Number: 504004070100
- Possession Information: At Closing
- Postal Code + 4: 2272
- Restrictions: Assoc Approval Required, No Leasing
- Style: No Pool/No Water
- Typeof Association: Homeowners
- View: Lake
- Views: 11
- Zoning Information: PUD
Nearby Subdivisions
Similar Properties
Contact Info
- The Real Estate Professional You Deserve
- Mobile: 904.248.9848
- phoenixwade@gmail.com
