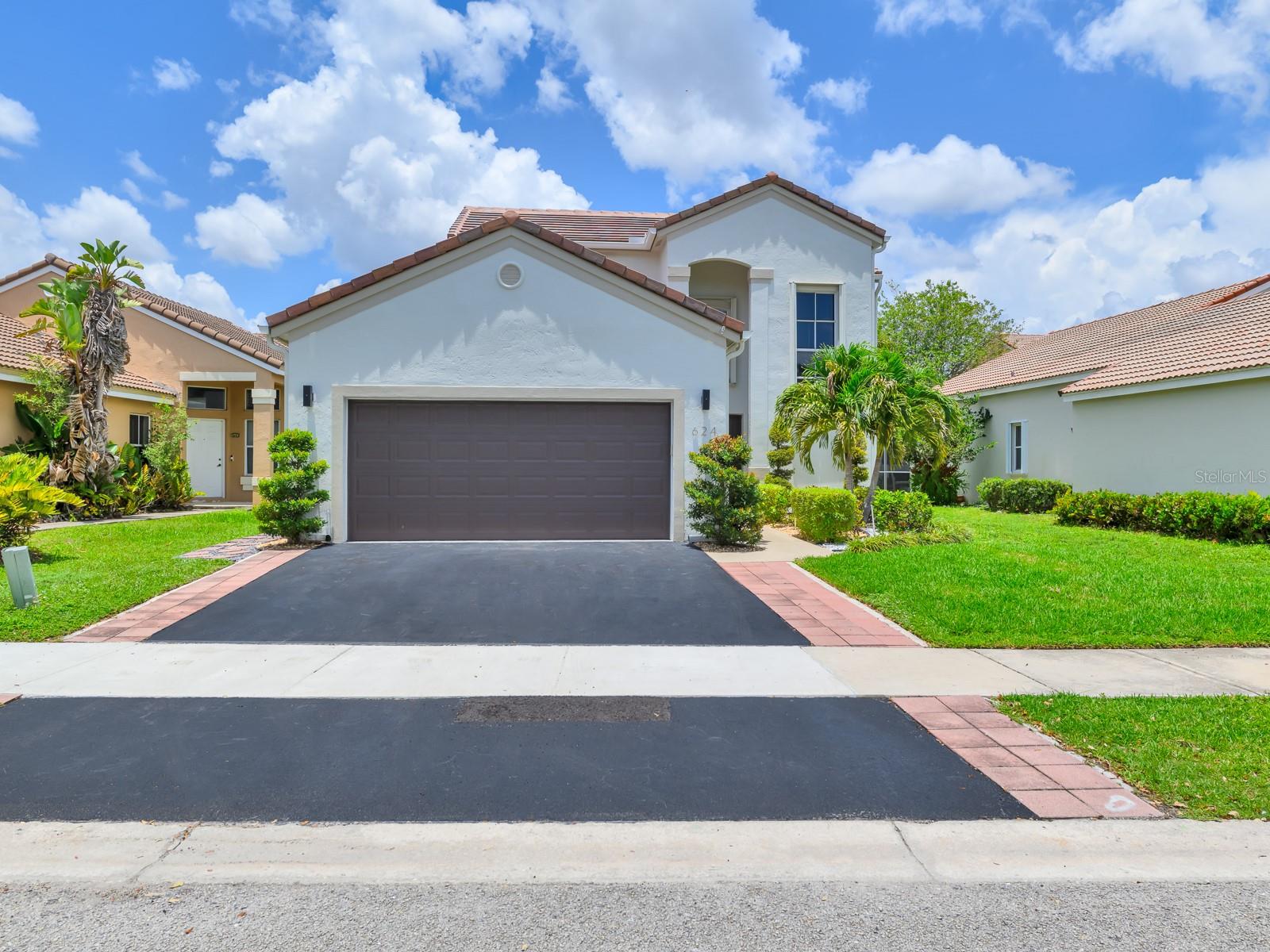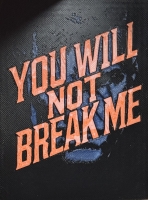PRICED AT ONLY: $740,000
Address: Address Not Provided
Description
The lowest price 4 Bed 2.5 bath in the community a perfect blend of style and comfort. The remodeled kitchen features granite countertops, stainless steel appliances, while the updated bathrooms add a touch of luxury. Enjoy tile flooring throughout the first floor and laminate upstairs. 2022 new Roof Step outside to a spacious, screened in covered patio with stunning lake viewsideal for relaxing or entertaining. The oversized master suite boasts ample closet space and a renovated en suite bathroom. Located close to major highways, Sawgrass, top rated A+ schools, and more. Residents also enjoy access to the Bonaventure Town Center, offering amenities like a pool, gym, tennis courts, bowling alley, squash courts, basketball court, billiards, ping pong, a library, and event room
Property Location and Similar Properties
Payment Calculator
- Principal & Interest -
- Property Tax $
- Home Insurance $
- HOA Fees $
- Monthly -
For a Fast & FREE Mortgage Pre-Approval Apply Now
Apply Now
 Apply Now
Apply Now- MLS#: F10523867 ( Single Family )
- Street Address: Address Not Provided
- Viewed: 7
- Price: $740,000
- Price sqft: $0
- Waterfront: Yes
- Wateraccess: Yes
- Year Built: 1996
- Bldg sqft: 0
- Bedrooms: 4
- Full Baths: 2
- 1/2 Baths: 1
- Garage / Parking Spaces: 2
- Days On Market: 70
- Additional Information
- County: BROWARD
- City: Weston
- Zipcode: 33326
- Subdivision: Bonaventure 82 43 B
- Building: Bonaventure 82 43 B
- Elementary School: Eagle Point
- Middle School: Tequesta Trace
- High School: Western
- Provided by: United Realty Group Inc.
- Contact: Wenjian Liu
- (954) 450-2000

- DMCA Notice
Features
Bedrooms / Bathrooms
- Dining Description: Family/Dining Combination
- Rooms Description: No Additional Rooms
Building and Construction
- Construction Type: Cbs Construction
- Design Description: Two Story
- Exterior Features: Courtyard, Fruit Trees
- Floor Description: Tile Floors, Wood Floors
- Front Exposure: East
- Roof Description: Curved/S-Tile Roof
- Year Built Description: Resale
Property Information
- Typeof Property: Single
Land Information
- Lot Description: Less Than 1/4 Acre Lot
- Lot Sq Footage: 6624
- Subdivision Information: Additional Amenities
- Subdivision Name: Bonaventure 82-43 B
School Information
- Elementary School: Eagle Point
- High School: Western
- Middle School: Tequesta Trace
Garage and Parking
- Garage Description: Attached
- Parking Description: Covered Parking, Driveway
Eco-Communities
- Water Access: None
- Water Description: Municipal Water
- Waterfront Description: Lake Access, Lake Front
- Waterfront Frontage: 20
Utilities
- Carport Description: Attached
- Cooling Description: Central Cooling
- Heating Description: Central Heat
- Pet Restrictions: No Aggressive Breeds
- Sewer Description: Municipal Sewer
Finance and Tax Information
- Assoc Fee Paid Per: Quarterly
- Home Owners Association Fee: 485
- Dade Assessed Amt Soh Value: 638310
- Dade Market Amt Assessed Amt: 638310
- Tax Year: 2024
Other Features
- Board Identifier: BeachesMLS
- Country: United States
- Equipment Appliances: Automatic Garage Door Opener, Disposal, Dryer, Gas Range, Gas Water Heater
- Geographic Area: Weston (3890)
- Housing For Older Persons: Unverified
- Interior Features: First Floor Entry
- Legal Description: BONAVENTURE 82-43 B POR TR 56 DESC AS COMM NW COR OF SAID TR, SW 686.44, SE 154.75, NE 140.72, NE 387.78, SE 665.10, SE 408.50, SW 163.19, SE 132.37
- Parcel Number Mlx: 1070
- Parcel Number: 504006041070
- Possession Information: At Closing
- Postal Code + 4: 2599
- Restrictions: Assoc Approval Required
- Style: WF/No Ocean Access
- Typeof Association: Homeowners
- View: Lake
- Zoning Information: R-1
Nearby Subdivisions
Bermuda Springs
Bonaventure
Bonaventure 82-43 B
Bonaventure Lakes 3rd Add
Bonaventure Lakes Add 2 9
Botaniko
Country Isles
Country Isles 110-29 B
Country Isles Garden Home
Country Isles Patio Homes
Laguna Springs 1
Sector 4
Sector 4 - 1st Add 151-23
Sector 4 151-19 B
Sector 4 North 153-46 B
Sector 4 North 15346 B
Sector 5
Sector 5 Prcl 21/22 137-4
Sector 5 Prcl 23 138-23 B
Sector 5 Single Family
Sunset Springs
The Gables
Weston Estates
Weston Estates 181-168 B
Similar Properties
Contact Info
- The Real Estate Professional You Deserve
- Mobile: 904.248.9848
- phoenixwade@gmail.com











































