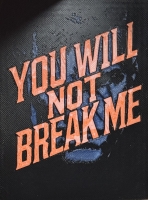PRICED AT ONLY: $320,000
Address: 6131 42nd Ct, Davie, FL 33314
Description
GREAT DEAL for investors for first time buyers! This property offers strong rental income potential and is ideally located just minutes from the Hard Rock Casino, NSU, shopping, and dining. Partially furnished with impact windows and doors, it has been well maintained and updated. Features include a fenced backyard with turfperfect for petsand an in unit washer and dryer for added convenience. Also available for rent at $2,200/month.
Property Location and Similar Properties
Payment Calculator
- Principal & Interest -
- Property Tax $
- Home Insurance $
- HOA Fees $
- Monthly -
For a Fast & FREE Mortgage Pre-Approval Apply Now
Apply Now
 Apply Now
Apply Now- MLS#: F10525297 ( Single Family )
- Street Address: 6131 42nd Ct
- Viewed: 10
- Price: $320,000
- Price sqft: $0
- Waterfront: No
- Year Built: 1984
- Bldg sqft: 0
- Bedrooms: 2
- Full Baths: 1
- 1/2 Baths: 1
- Days On Market: 61
- Additional Information
- County: BROWARD
- City: Davie
- Zipcode: 33314
- Subdivision: Davie Heights Extension
- Building: Davie Heights Extension
- Provided by: Better Homes & Gdns RE Fla 1st
- Contact: Alexandra Rose Cathcart
- (954) 525-2200

- DMCA Notice
Features
Bedrooms / Bathrooms
- Dining Description: Breakfast Area, Dining/Living Room
- Rooms Description: Utility Room/Laundry
Building and Construction
- Construction Type: Cbs Construction
- Design Description: Two Story
- Exterior Features: Fence, Patio
- Floor Description: Concrete Floors, Tile Floors, Vinyl Floors
- Front Exposure: South
- Roof Description: Other Roof, Tar & Gravel Roof
- Year Built Description: Resale
Property Information
- Typeof Property: Single
Land Information
- Lot Description: Less Than 1/4 Acre Lot
- Subdivision Information: Community Pool
- Subdivision Name: DAVIE HEIGHTS EXTENSION
- Subdivision Number: 33
Garage and Parking
- Parking Description: Guest Parking, Other Parking
Eco-Communities
- Water Description: Municipal Water
Utilities
- Cooling Description: Central Cooling
- Heating Description: Central Heat
- Pet Restrictions: No Restrictions
- Sewer Description: Municipal Sewer
Finance and Tax Information
- Assoc Fee Paid Per: Monthly
- Home Owners Association Fee: 200
- Tax Year: 2024
Other Features
- Board Identifier: BeachesMLS
- Country: United States
- Equipment Appliances: Dishwasher, Dryer, Microwave, Refrigerator, Washer
- Furnished Info List: Furnished
- Geographic Area: Davie (3780-3790;3880)
- Housing For Older Persons: No HOPA
- Interior Features: First Floor Entry
- Legal Description: DAVIE HEIGHTS EXTENSION 100-30 B LOT 1 N 12.67 OF S 76.16 LESS W 10 AKA: UNIT 4 BUILDING 1 GARDENS AT DAVIE TOWNHOUSES
- Parcel Number: 504126330014
- Possession Information: At Closing, Negotiable
- Postal Code + 4: 3413
- Restrictions: No Restrictions, Ok To Lease
- Section: 26
- Style: No Pool/No Water
- Typeof Association: Homeowners
- View: Garden View
- Views: 10
- Zoning Information: RAC-TC
Nearby Subdivisions
Apple Creek
Davie Heights Ext 100-30
Davie Heights Extension
Davie Little Ranches Amd
Everglade Land Sales Co
Everglades Land Sales Co
Lakeshore Ranches West
Mc Call Nursery Plat 1
Nova Estates
Osprey Landing
Playland Village
Playland Village Sec 3 51
Silver Lake
Sterling Ranch
Taralyne Oaks 181-56 B
Contact Info
- The Real Estate Professional You Deserve
- Mobile: 904.248.9848
- phoenixwade@gmail.com






























