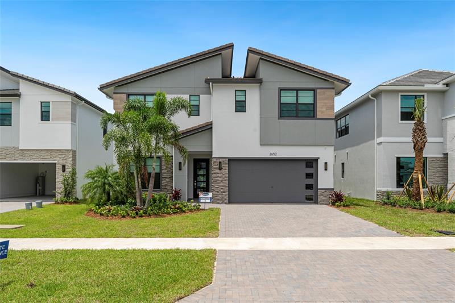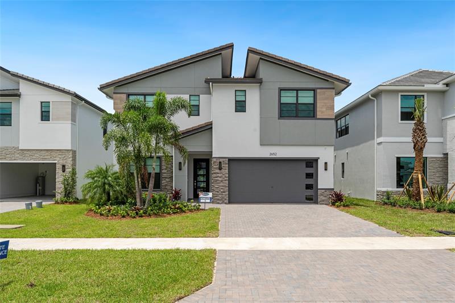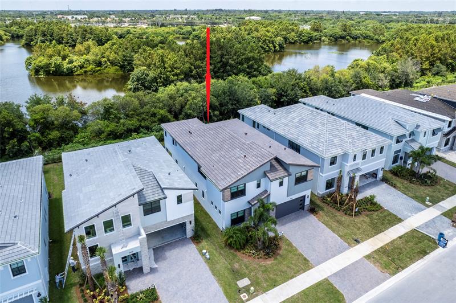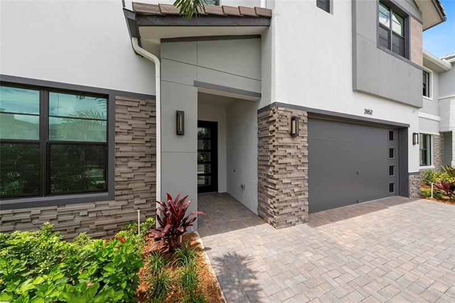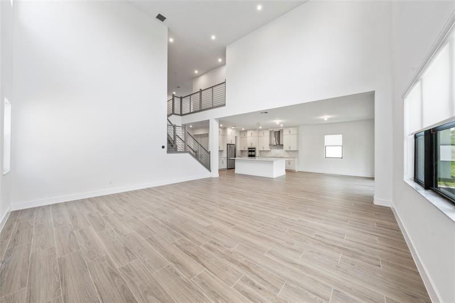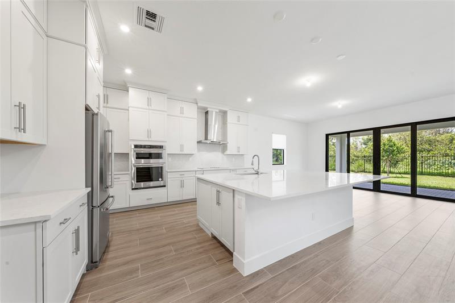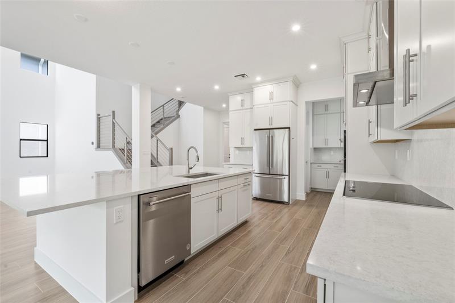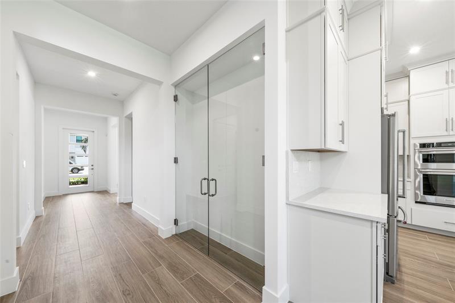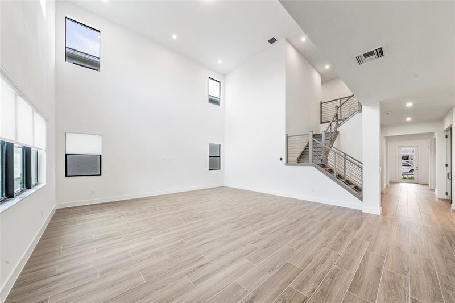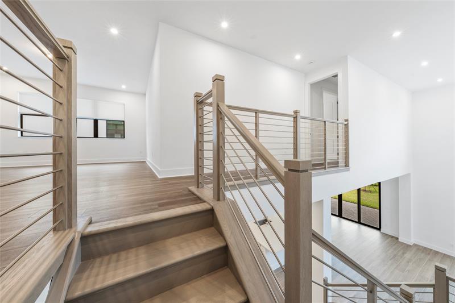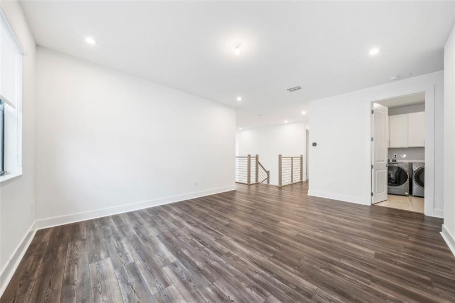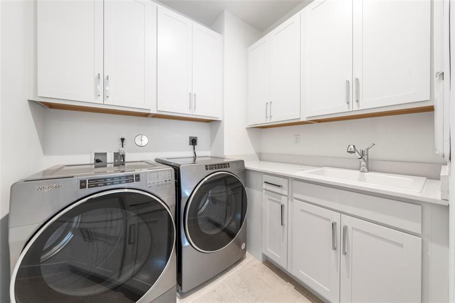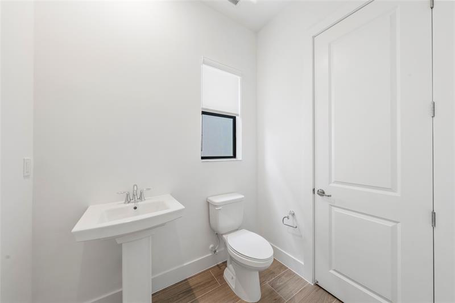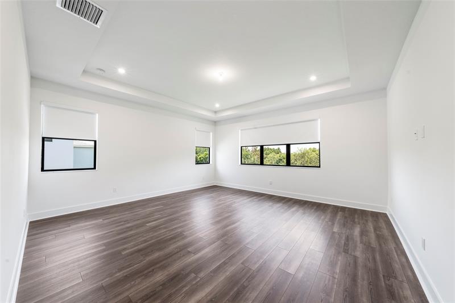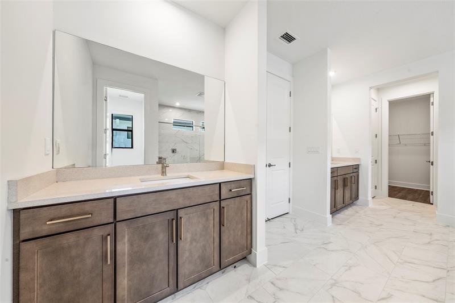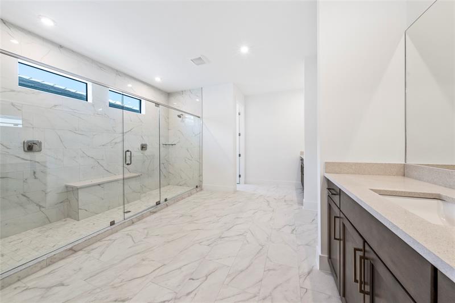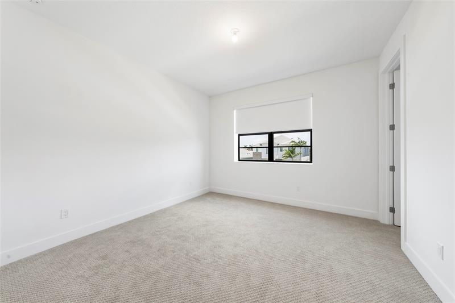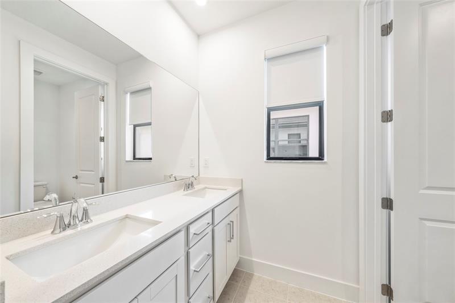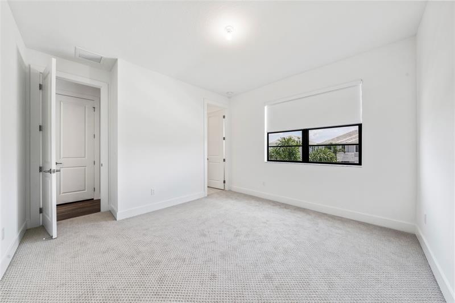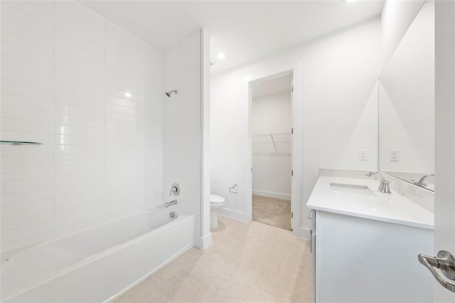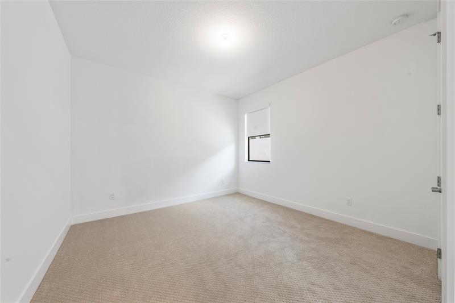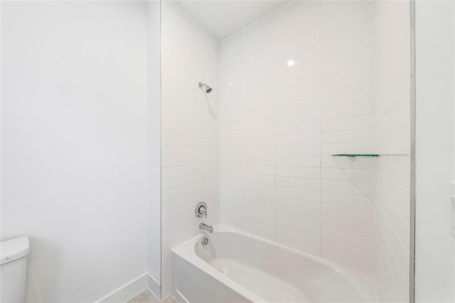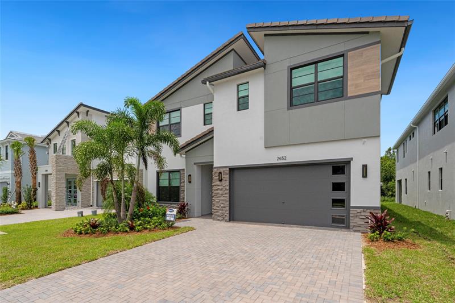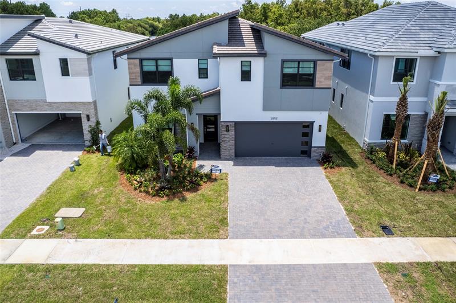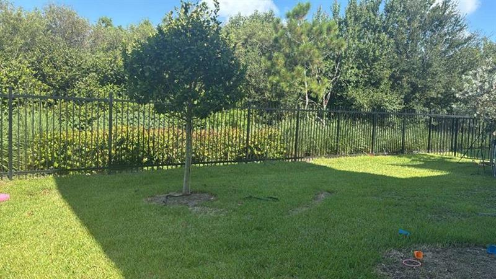PRICED AT ONLY: $1,545,000
Address: 2652 87th Ter, Pembroke Pines, FL 33024
Description
Luxury New construction, Modern design home in the new 'Sienna' sub division of Cooper City. Great school district. 3,915 square feet Sandro plan offers a spacious two story home including 4 bedrooms, den/library and 3.5 baths. Large family room with high ceilings, open kitchen features kitchen island, stainless steel appliances and a walk in pantry. Formal dining, large Master bedroom and bath with two walk in closets. Loft area for study or game room. Great, fenced in, backyard with a large, covered patio for entertaining. 2 car garage, a true Family home.
Property Location and Similar Properties
Payment Calculator
- Principal & Interest -
- Property Tax $
- Home Insurance $
- HOA Fees $
- Monthly -
For a Fast & FREE Mortgage Pre-Approval Apply Now
Apply Now
 Apply Now
Apply Now- MLS#: F10526497 ( Single Family )
- Street Address: 2652 87th Ter
- Viewed: 5
- Price: $1,545,000
- Price sqft: $0
- Waterfront: No
- Year Built: 2024
- Bldg sqft: 0
- Bedrooms: 4
- Full Baths: 3
- 1/2 Baths: 1
- Garage / Parking Spaces: 2
- Days On Market: 13
- Additional Information
- County: BROWARD
- City: Pembroke Pines
- Zipcode: 33024
- Subdivision: Sienna At Cooper City 183
- Building: Sienna At Cooper City 183
- Elementary School: Pembroke Pines
- Middle School: Pines
- High School: Mcarthur
- Provided by: Coldwell Banker Realty
- Contact: Esti Kadosh
- (954) 527-5900

- DMCA Notice
Features
Bedrooms / Bathrooms
- Dining Description: Eat-In Kitchen, Formal Dining, Snack Bar/Counter
- Rooms Description: Den/Library/Office, Loft
Building and Construction
- Construction Type: Cbs Construction
- Design Description: Two Story
- Exterior Features: Barbecue, Exterior Lights, Fence, High Impact Doors, Open Porch
- Floor Description: Carpeted Floors, Tile Floors, Wood Floors
- Front Exposure: East
- Roof Description: Flat Tile Roof
- Year Built Description: New Construction
Property Information
- Typeof Property: Single
Land Information
- Lot Description: Less Than 1/4 Acre Lot
- Lot Sq Footage: 6578
- Subdivision Information: Mandatory Hoa, No Subdiv/Park Info, Paved Road
- Subdivision Name: Sienna At Cooper City 183
School Information
- Elementary School: Pembroke Pines
- High School: Mcarthur
- Middle School: Pines
Garage and Parking
- Garage Description: Attached
- Parking Description: Slab/Strip
- Parking Restrictions: Limited # Of Vehicle
Eco-Communities
- Storm Protection Impact Glass: Complete
- Water Access: None
- Water Description: Municipal Water
- Waterfront Description: Lagoon Front
Utilities
- Cooling Description: Ceiling Fans, Central Cooling
- Heating Description: Central Heat
- Pet Restrictions: No Restrictions
- Sewer Description: Municipal Sewer
- Windows Treatment: Drapes & Rods, High Impact Windows
Finance and Tax Information
- Assoc Fee Paid Per: Monthly
- Home Owners Association Fee: 285
- Tax Year: 2024
Other Features
- Board Identifier: BeachesMLS
- Country: United States
- Equipment Appliances: Automatic Garage Door Opener, Dishwasher, Disposal, Dryer, Icemaker, Microwave, Refrigerator, Wall Oven, Washer
- Furnished Info List: Unfurnished
- Geographic Area: Hollywood North West (3200;3290)
- Housing For Older Persons: Verified
- Interior Features: First Floor Entry, Closet Cabinetry, Kitchen Island, Foyer Entry, Pantry
- Legal Description: SIENNA AT COOPER CITY 183-596 B LOT 6
- Parcel Number Mlx: 0060
- Parcel Number: 514104160060
- Possession Information: Funding
- Postal Code + 4: 3308
- Restrictions: Assoc Approval Required, Ok To Lease
- Style: No Pool/No Water
- Typeof Association: Homeowners
- View: Garden View, Lagoon
Nearby Subdivisions
Boulevard Heights Sec 11
Boulevard Heights Sec Nin
Boulevard Heights Sec Nine
Everglades Sugar & Land C
Monterra 175-155 B
Not Applicable
Pasadena Lakes
Pasadena Lakes 65-1 B
Rainbow Lakes
Sienna At Cooper City 183
Sunswept
Walnut Creek 167-40 B
Walnut Creek Rep 1 168-18
Walnut Creek Replat No 1
Westview Sec 1 Pt 1 94-50
Westview Sec 2 Part 1 Ame
Westview Sec 2 Part 2
Westview Sec 3 Pt 1 Amd
Westview Sec 3 Pt 2 95-1
Westview Sec One Pt Two
Contact Info
- The Real Estate Professional You Deserve
- Mobile: 904.248.9848
- phoenixwade@gmail.com
