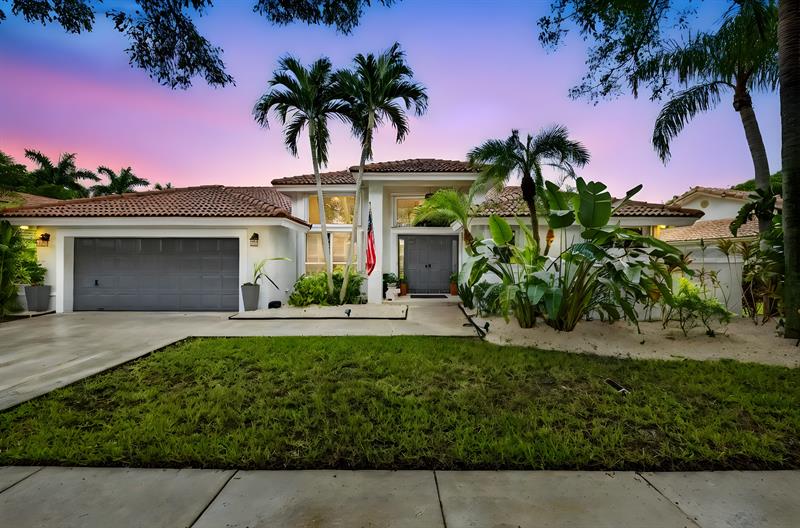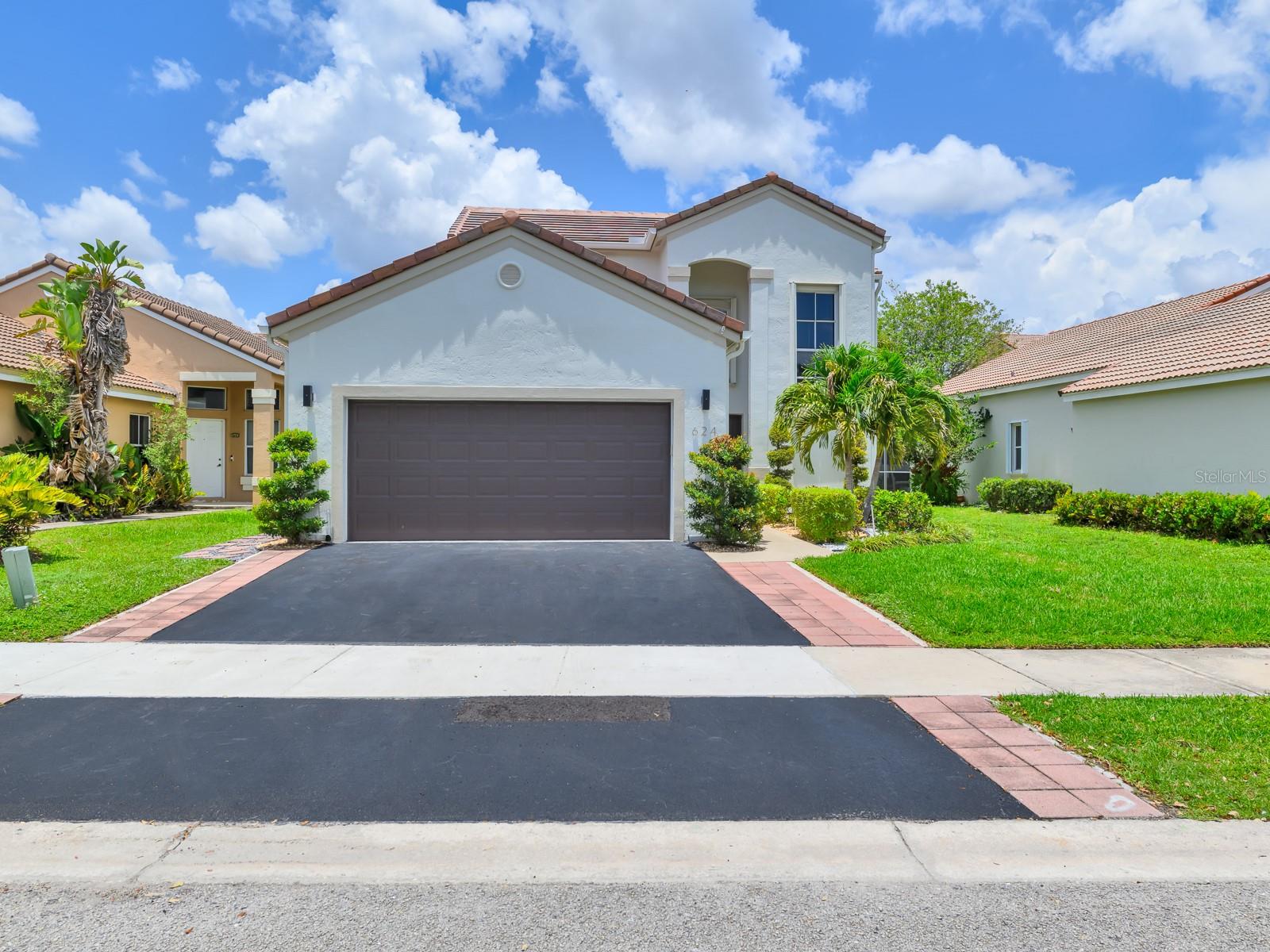PRICED AT ONLY: $940,000
Address: 1210 Fairfax Ct, Weston, FL 33326
Description
Beautiful lakefront home with a renovated pool & screened patio lies in the gated community of Sunset Springs. The updated, open concept kitchen overlooks a large family room. Offering updated granite bathrooms, & a split bedroom floorplan, this well maintained home is flooded with natural light & presents easy entertaining & features a large Master Bedroom overlooking the pool & tranquil lake. Two walk in closets lead to a gorgeous Master Bathroom which showcases his & hers sinks & a Roman tub. Other delightful features include Plantation Shutters throughout the home, fresh exterior paint & a large, covered patio. Roof completely redone in 2008, new Trane A/C 2018, tankless hot water heater 2022, updated appliances & new pool pump, Accordion Shutters. A+ schools! Flooring Credit $15,000!!
Property Location and Similar Properties
Payment Calculator
- Principal & Interest -
- Property Tax $
- Home Insurance $
- HOA Fees $
- Monthly -
For a Fast & FREE Mortgage Pre-Approval Apply Now
Apply Now
 Apply Now
Apply Now- MLS#: F10526974 ( Single Family )
- Street Address: 1210 Fairfax Ct
- Viewed: 10
- Price: $940,000
- Price sqft: $272
- Waterfront: Yes
- Wateraccess: Yes
- Year Built: 1989
- Bldg sqft: 3462
- Bedrooms: 4
- Full Baths: 2
- 1/2 Baths: 1
- Garage / Parking Spaces: 2
- Days On Market: 48
- Additional Information
- County: BROWARD
- City: Weston
- Zipcode: 33326
- Subdivision: Sector 5 Prcl 21/22 137 4
- Building: Sector 5 Prcl 21/22 137 4
- Elementary School: Indian Trace
- Middle School: Tequesta Trace
- High School: Cypress Bay
- Provided by: Coldwell Banker Realty
- Contact: Karen Schon
- (954) 384-0099

- DMCA Notice
Features
Bedrooms / Bathrooms
- Dining Description: Breakfast Area, Formal Dining, Snack Bar/Counter
- Rooms Description: Attic, Family Room, Utility Room/Laundry
Building and Construction
- Construction Type: Concrete Block Construction
- Design Description: One Story
- Exterior Features: Deck, Exterior Lighting, Patio, Screened Porch, Storm/Security Shutters
- Floor Description: Tile Floors, Wood Floors
- Front Exposure: North West
- Pool Dimensions: 25x15
- Roof Description: Curved/S-Tile Roof
- Year Built Description: Resale
Property Information
- Typeof Property: Single
Land Information
- Lot Description: Less Than 1/4 Acre Lot
- Lot Sq Footage: 10317
- Subdivision Information: Additional Amenities, Community Tennis Courts, Mandatory Hoa
- Subdivision Name: Sector 5 Prcl 21/22 137-4
School Information
- Elementary School: Indian Trace
- High School: Cypress Bay
- Middle School: Tequesta Trace
Garage and Parking
- Garage Description: Attached
- Parking Description: Driveway
- Parking Restrictions: No Rv/Boats
Eco-Communities
- Pool/Spa Description: Below Ground Pool, Equipment Stays
- Water Access: None
- Water Description: Municipal Water
- Waterfront Description: Lake Front
- Waterfront Frontage: 50
Utilities
- Cooling Description: Ceiling Fans, Central Cooling, Electric Cooling
- Heating Description: Central Heat, Electric Heat
- Pet Restrictions: No Restrictions
- Sewer Description: Municipal Sewer
- Sprinkler Description: Auto Sprinkler, City Sprinkler System
- Windows Treatment: Blinds/Shades, Plantation Shutters
Finance and Tax Information
- Assoc Fee Paid Per: Quarterly
- Home Owners Association Fee: 700
- Tax Year: 2024
Other Features
- Board Identifier: BeachesMLS
- Country: United States
- Development Name: SUNSET SPRINGS
- Equipment Appliances: Automatic Garage Door Opener, Dishwasher, Disposal, Dryer, Electric Range, Electric Water Heater, Microwave, Refrigerator, Self Cleaning Oven, Smoke Detector, Washer
- Geographic Area: Weston (3890)
- Housing For Older Persons: No HOPA
- Interior Features: Kitchen Island, Laundry Tub, Pantry, Roman Tub, Split Bedroom, Volume Ceilings, Walk-In Closets
- Legal Description: SECTOR 5 PARCEL 21/22 137-49 B LOT 2 BLK 2
- Open House Upcoming: Public: Fri Nov 7, 2:30PM-4:30PM
- Parcel Number Mlx: 0080
- Parcel Number: 504007080080
- Possession Information: Funding
- Postal Code + 4: 2923
- Restrictions: Assoc Approval Required, No Corp Ownership Allowed, No Lease; 1st Year Owned
- Special Information: As Is, Disclosure, Home Warranty
- Style: WF/Pool/No Ocean Access
- Typeof Association: Homeowners
- View: Lake
- Views: 10
- Zoning Information: R-2
Nearby Subdivisions
Bermuda Springs
Bonaventure
Bonaventure 82-43 B
Bonaventure Lakes 3rd Add
Bonaventure Lakes Add 2 9
Botaniko
Country Isles
Country Isles 110-29 B
Country Isles Garden Home
Country Isles Patio Homes
Laguna Springs 1
Sector 4
Sector 4 - 1st Add 151-23
Sector 4 151-19 B
Sector 4 North 153-46 B
Sector 4 North 15346 B
Sector 5
Sector 5 Prcl 21/22 137-4
Sector 5 Prcl 23 138-23 B
Sector 5 Single Family
Sunset Springs
The Gables
Weston Estates
Weston Estates 181-168 B
Similar Properties
Contact Info
- The Real Estate Professional You Deserve
- Mobile: 904.248.9848
- phoenixwade@gmail.com





















































































