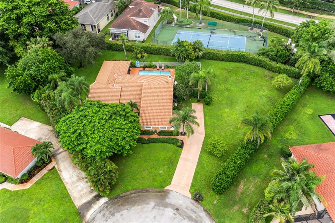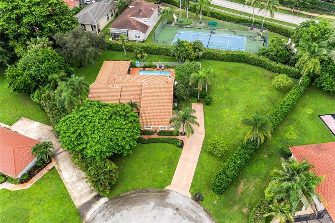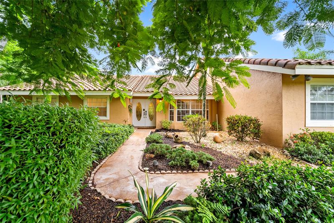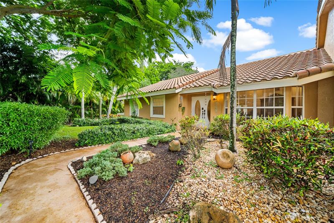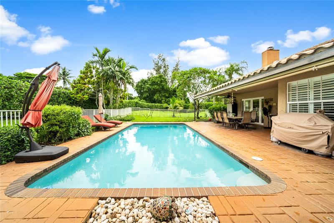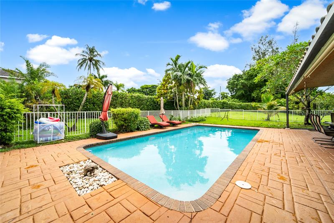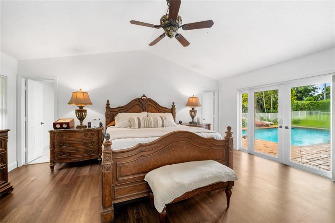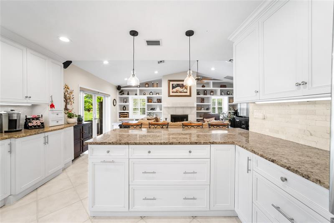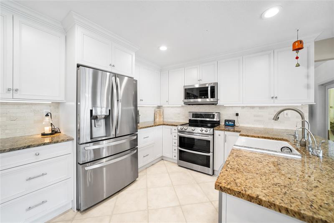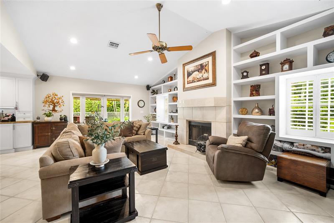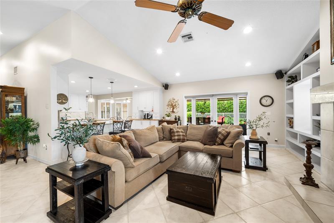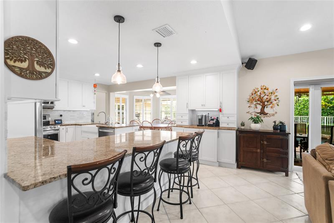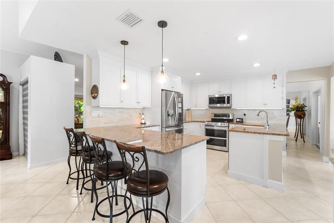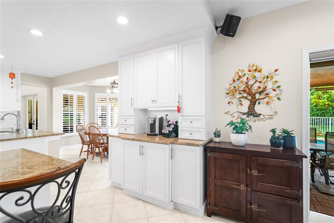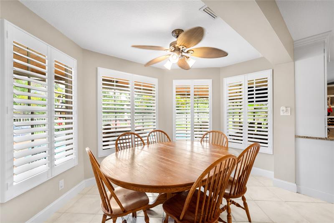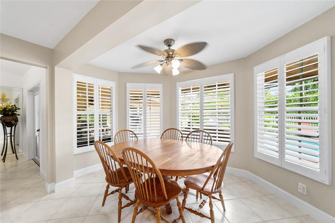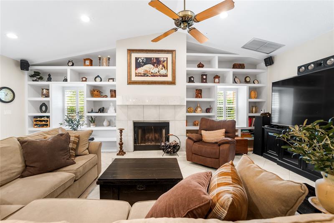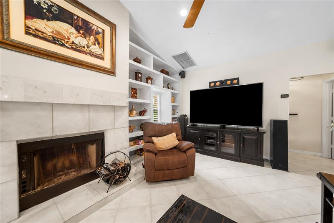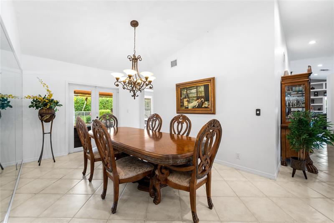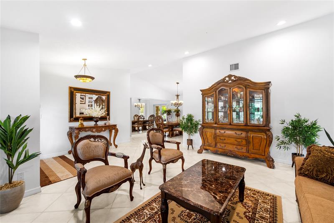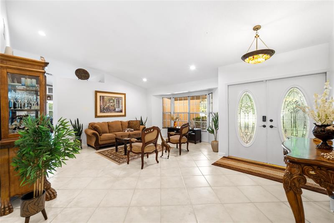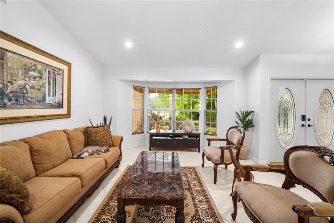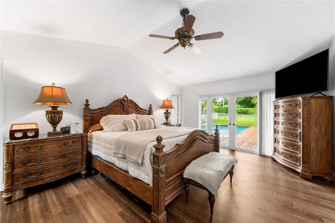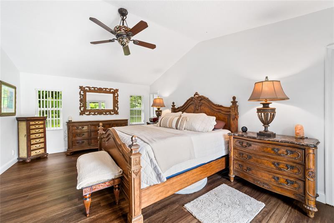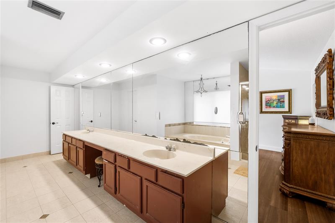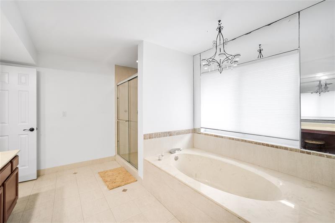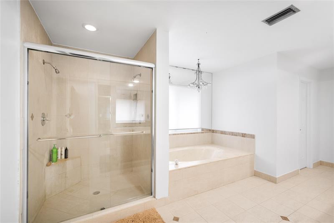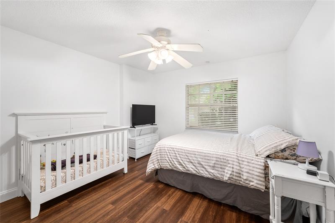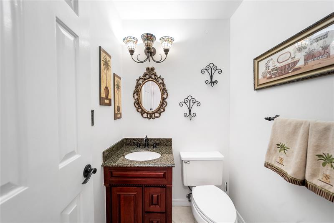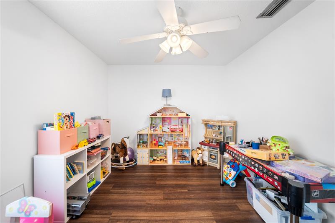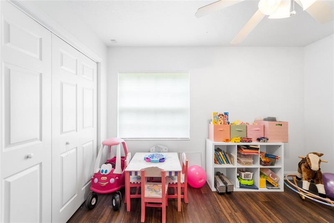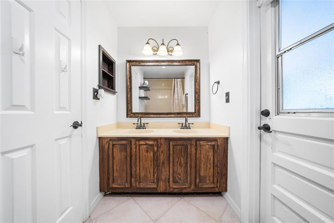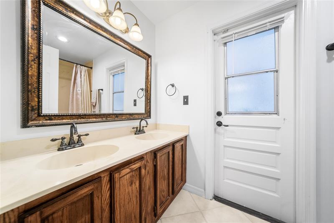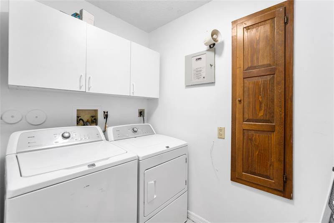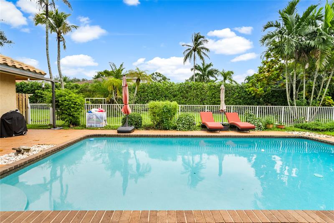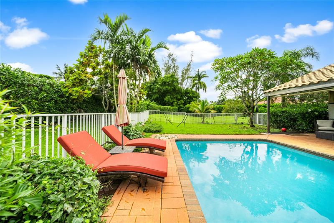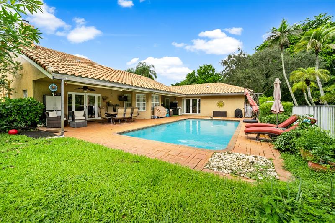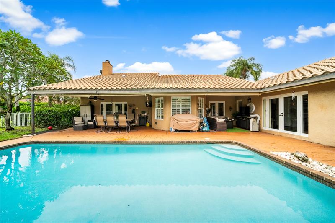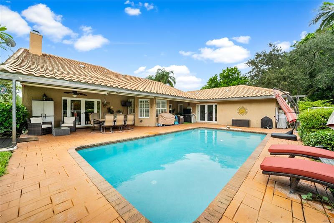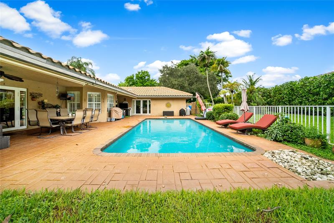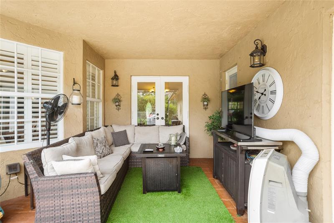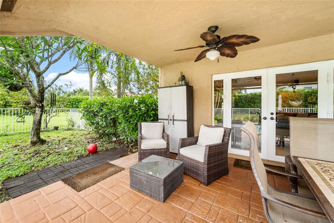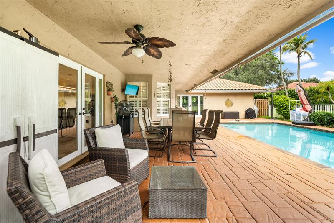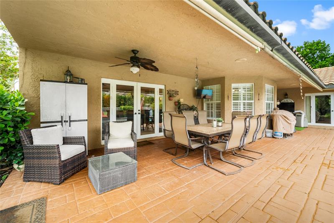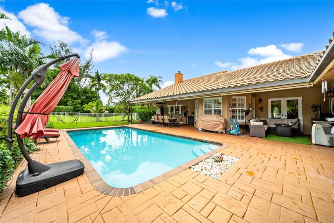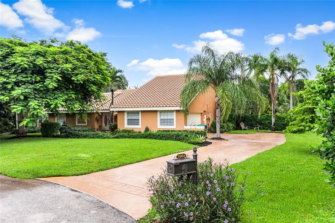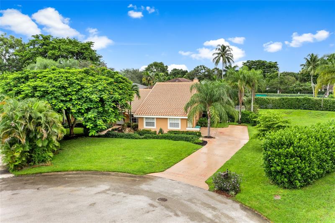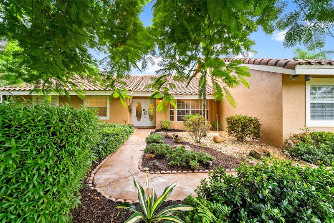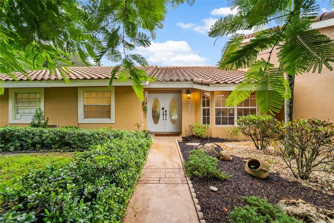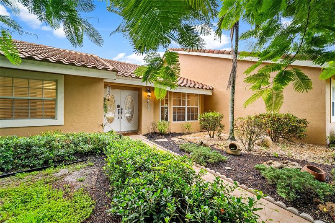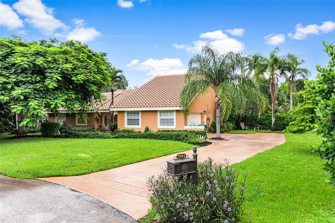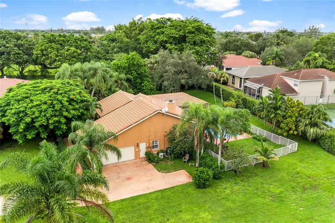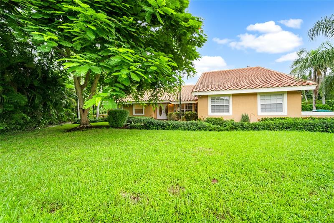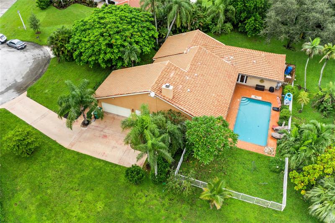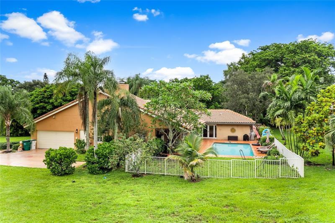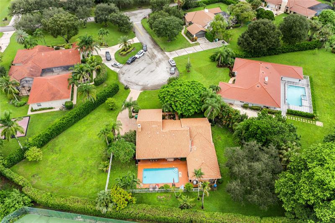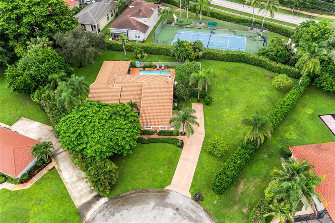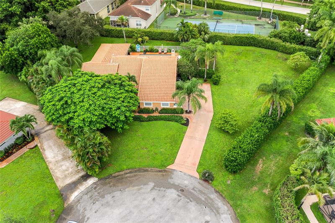PRICED AT ONLY: $1,100,000
Address: 7604 Lexington Ln, Parkland, FL 33067
Description
Lowest Priced Home In All Of Cypress Head Community! Centered On Almost 3/4 Acre, Cul De Sac Lot, w/Fully Renovated Open Kitchen, Brand New Luxury Vinyl Flooring In Beds, 3 Yr Old A/C (2 Zone), 2 Yr Old Pool Pump & Heater, Plantation Shutters, New Electrical Panel & Partial Impact Glass Throughout & Impact French Doors; Shutters On Front Windows For Full Storm Protection. The Property Features A Desirable Layout & Expansive Backyard Pool & Patio Which Looks Out On Lush Landscaping From Every Angle, Ideal For A Lively Family Home Atmosphere & Perfect For Entertaining! Desirable Location In Community, Close Proximity To Parklands Town Center & Houses Of Worship. A Top Parkland Community, Luxury Amenities w/Tennis, A+ Schools, Near Parks & The Equestrian Center. Best Deal In Parkland!
Property Location and Similar Properties
Payment Calculator
- Principal & Interest -
- Property Tax $
- Home Insurance $
- HOA Fees $
- Monthly -
For a Fast & FREE Mortgage Pre-Approval Apply Now
Apply Now
 Apply Now
Apply Now- MLS#: F10527579 ( Single Family )
- Street Address: 7604 Lexington Ln
- Viewed: 19
- Price: $1,100,000
- Price sqft: $312
- Waterfront: No
- Year Built: 1984
- Bldg sqft: 3522
- Bedrooms: 4
- Full Baths: 2
- 1/2 Baths: 1
- Garage / Parking Spaces: 2
- Days On Market: 87
- Additional Information
- County: BROWARD
- City: Parkland
- Zipcode: 33067
- Subdivision: Cypress Head
- Building: Cypress Head
- Elementary School: Riverglades
- Middle School: Westglades
- High School: Marjory Stoneman Douglas
- Provided by: Parrot Realty LLC
- Contact: Alexa Soto
- (954) 701-7771

- DMCA Notice
Features
Bedrooms / Bathrooms
- Dining Description: Eat-In Kitchen, Formal Dining, Snack Bar/Counter
- Rooms Description: Attic, Family Room, Utility Room/Laundry
Building and Construction
- Construction Type: Cbs Construction
- Design Description: One Story, Ranch
- Exterior Features: Fence, High Impact Doors, Open Porch, Patio, Storm/Security Shutters
- Floor Description: Tile Floors, Wood Floors
- Front Exposure: South West
- Pool Dimensions: 30x15
- Roof Description: Curved/S-Tile Roof
- Year Built Description: Resale
Property Information
- Typeof Property: Single
Land Information
- Lot Description: 1/2 To Less Than 3/4 Acre Lot
- Lot Sq Footage: 30133
- Subdivision Information: Clubhouse, Community Tennis Courts, Fitness Center
- Subdivision Name: Cypress Head
School Information
- Elementary School: Riverglades
- High School: Marjory Stoneman Douglas
- Middle School: Westglades
Garage and Parking
- Garage Description: Attached
- Parking Description: Driveway
- Parking Restrictions: No Rv/Boats, No Trucks/Trailers
Eco-Communities
- Pool/Spa Description: Below Ground Pool, Child Gate Fence
- Storm Protection Impact Glass: Partial
- Water Description: Municipal Water
Utilities
- Cooling Description: Central Cooling, Electric Cooling
- Heating Description: Central Heat, Electric Heat
- Pet Restrictions: No Aggressive Breeds
- Sewer Description: Municipal Sewer
- Sprinkler Description: Auto Sprinkler
- Windows Treatment: Blinds/Shades, Impact Glass, Plantation Shutters
Finance and Tax Information
- Assoc Fee Paid Per: Monthly
- Home Owners Association Fee: 308
- Tax Year: 2024
Other Features
- Association Phone: 954-753-7900
- Board Identifier: BeachesMLS
- Country: United States
- Development Name: Cypress Head
- Equipment Appliances: Automatic Garage Door Opener, Dishwasher, Disposal, Dryer, Electric Range, Electric Water Heater, Icemaker, Microwave, Refrigerator, Washer
- Furnished Info List: Unfurnished
- Geographic Area: North Broward 441 To Everglades (3611-3642)
- Housing For Older Persons: No HOPA
- Interior Features: First Floor Entry, Built-Ins, French Doors, Pantry, Walk-In Closets
- Legal Description: PARKLAND LAKES P.U.D. 102-44 B LOT 8 BLK 2
- Parcel Number: 474135020580
- Possession Information: Funding
- Postal Code + 4: 1622
- Restrictions: Ok To Lease With Res
- Section: 35
- Special Information: As Is
- Style: Pool Only
- Typeof Association: Homeowners
- View: Garden View, Pool Area View
- Views: 19
- Zoning Information: PUD
Owner Information
- Owners Name: Maurer
Nearby Subdivisions
Bbb Ranches
Country Point Estates
Cypress Head
Fla Fruit Lands Co Sub 2
Fla Fruit Lands Co Sub No
Florida Fruit Lands
Mangone And Sons Plat No 5a
Mayfair At Parkland
Mcjunkin Farms 183-260 B
Mill Run
Parkland Lakes Pud 102-44
Parkland Place
Pine Tree
Pine Tree Estates
Pinehurst Woods 166-14 B
Ranches Of Parkland
Rayel Estates 1 174-194 B
Ternbridge
Ternbridge Estates
Terramar One
Terramar One 140-30 B
The Falls @ Parkland
The Falls At Parkland
Contact Info
- The Real Estate Professional You Deserve
- Mobile: 904.248.9848
- phoenixwade@gmail.com
