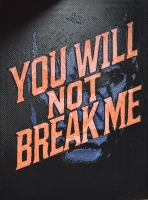PRICED AT ONLY: $1,149,000
Address: 1540 Quayside Ter D1, Miami, FL 33138
Description
Classy 3 story townhome at Quayside. Live in this resort style community in North Miami that offers a number of amenities unlike most communities in the area. Large corner home with 3,809 SF of living space and has 3 large bedrooms & 3.5 bathrooms, Large master has 20 ft high ceilings. Crema marfil marble on the1st floor and Brazilian cherry wood in staircase & second & 3rd floor. Elevator, Sauna, integrated music system throughout the entire home. New Carrier AC units (2023). New refrigerator, new washer/dryer, Impact windows, Large storage room at garage level. Two covered parking spaces. Maintenance includes water/sewer, trash, cable, internet, spa activities, common areas maintenance , professional tennis center and shop, restaurant and sports bar. gym.
Property Location and Similar Properties
Payment Calculator
- Principal & Interest -
- Property Tax $
- Home Insurance $
- HOA Fees $
- Monthly -
For a Fast & FREE Mortgage Pre-Approval Apply Now
Apply Now
 Apply Now
Apply Now- MLS#: F10527609 ( Condo/Co-Op/Villa/Townhouse )
- Street Address: 1540 Quayside Ter D1
- Viewed: 7
- Price: $1,149,000
- Price sqft: $0
- Waterfront: No
- Year Built: 1975
- Bldg sqft: 0
- Bedrooms: 3
- Full Baths: 3
- 1/2 Baths: 1
- Garage / Parking Spaces: 2
- Days On Market: 30
- Additional Information
- County: MIAMI DADE
- City: Miami
- Zipcode: 33138
- Subdivision: Towers Of Quayside
- Building: Towers Of Quayside
- Provided by: Hollywood Beach Realty Inc
- Contact: Daniel Kennedy
- (754) 204-7529

- DMCA Notice
Features
Bedrooms / Bathrooms
- Dining Description: Breakfast Area
Building and Construction
- Construction Type: Concrete Block Construction
- Exterior Features: Barbecue, High Impact Doors, Open Porch
- Floor Description: Laminate, Tile Floors
- Main Living Area: Entry Level
- Year Built Description: Resale
Property Information
- Typeof Property: Townhouse
Land Information
- Subdivision Name: TOWERS OF QUAYSIDE
- Subdivision Number: 78
Garage and Parking
- Parking Description: Assigned Parking, Covered Parking
Utilities
- Cooling Description: Ceiling Fans, Central Cooling
- Heating Description: Central Heat
- Pet Restrictions: No Aggressive Breeds
Amenities
- Amenities: Basketball Courts, Bbq/Picnic Area, Bike Storage, Café/Restaurant, Child Play Area, Clubhouse-Clubroom, Fitness Center, Extra Storage, Heated Pool, Library, Marina, Pool, Sauna, Tennis
Finance and Tax Information
- Application Fee: 150
- Assoc Fee Paid Per: Monthly
- Home Owners Association Fee: 800
- Dade Assessed Amt Soh Value: 809300
- Dade Market Amt Assessed Amt: 809300
- Security Information: Card Entry
- Tax Year: 2024
Rental Information
- Minimum Number Of Daysfor Lease: 365
Other Features
- Approval Information: 1-2 Weeks Approval, Application Fee Required
- Board Identifier: BeachesMLS
- Complex Name: TOWERS OF QUAYSIDE
- Country: United States
- Development Name: TOWERS OF QUAYSIDE
- Equipment Appliances: Dishwasher, Disposal, Dryer, Electric Range, Electric Water Heater, Elevator, Icemaker, Intercom, Microwave, Refrigerator, Washer
- Housing For Older Persons: Unverified
- Interior Features: First Floor Entry, Built-Ins, Closet Cabinetry, Elevator, Split Bedroom, Volume Ceilings, Walk-In Closets
- Legal Description: TOWERS QUAYSIDE CT-YARD VILLA #6 UNIT D-1 UNDIV 2.666% INT IN COMMON ELEMENTS OFF REC 11697-1197 OR 21064-2234 0203 1
- Municipal Code: 30
- Parcel Number Mlx: 0230
- Parcel Number: 30-22-32-078-0230
- Possession Information: At Closing
- Postal Code + 4: 2208
- Restrictions: Ok To Lease, Okay To Lease 1st Year
- Section: 32
- Style: Townhouse Condo
- Typeof Governing Bodies: Condominium
- Typeof Association: Condo, Homeowners
- Unit Number: D1
Nearby Subdivisions
Contact Info
- The Real Estate Professional You Deserve
- Mobile: 904.248.9848
- phoenixwade@gmail.com


























































