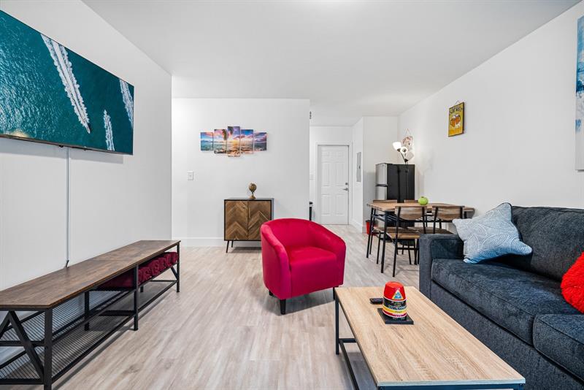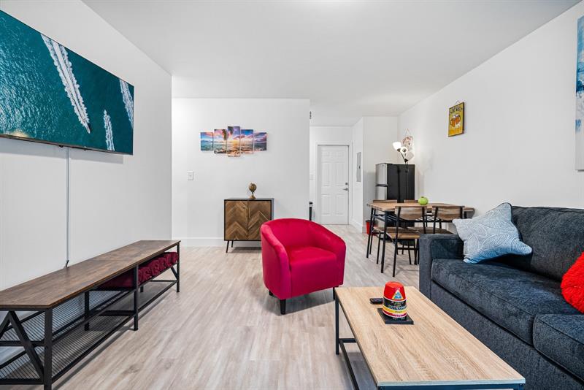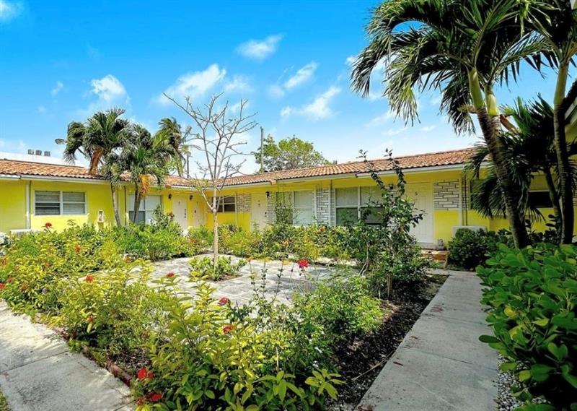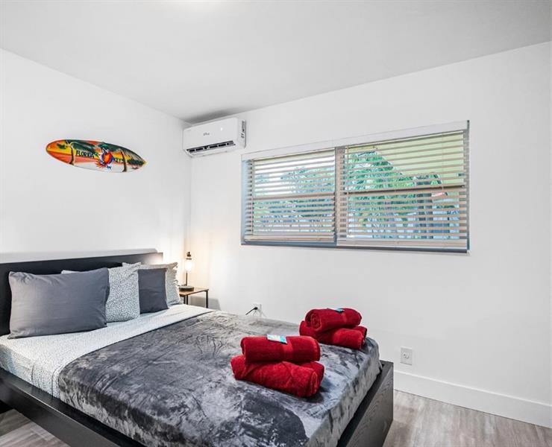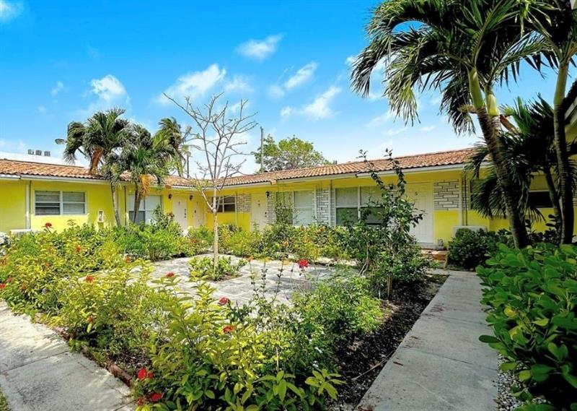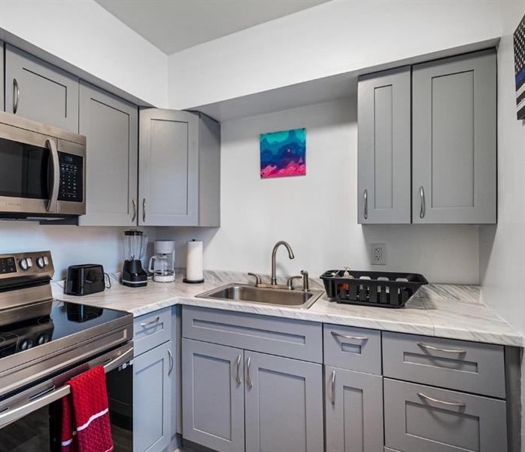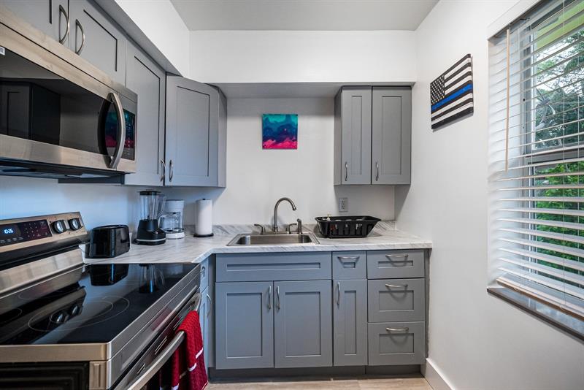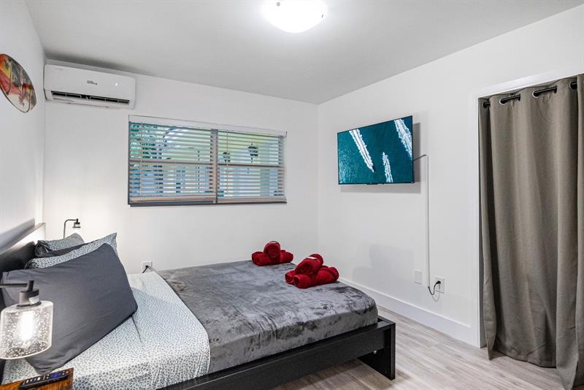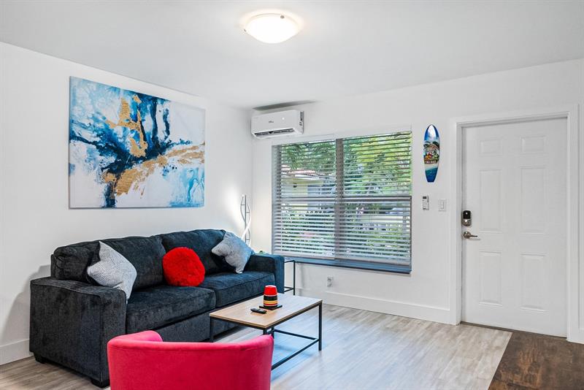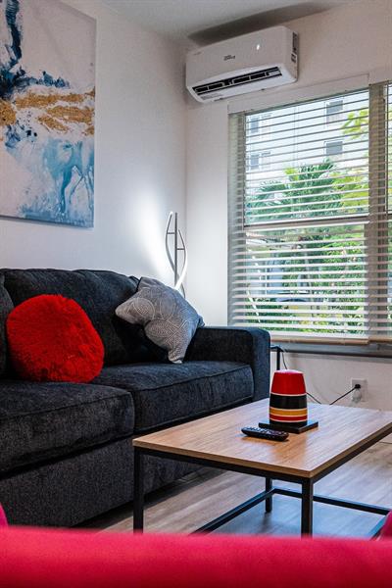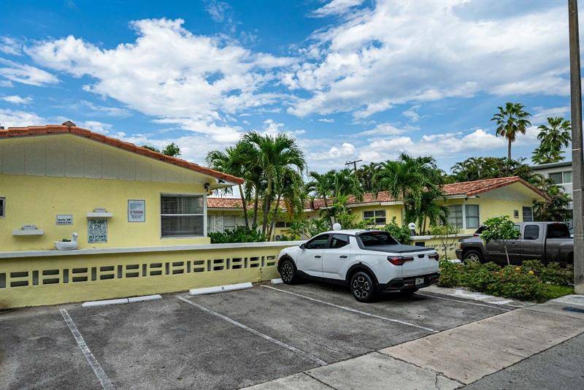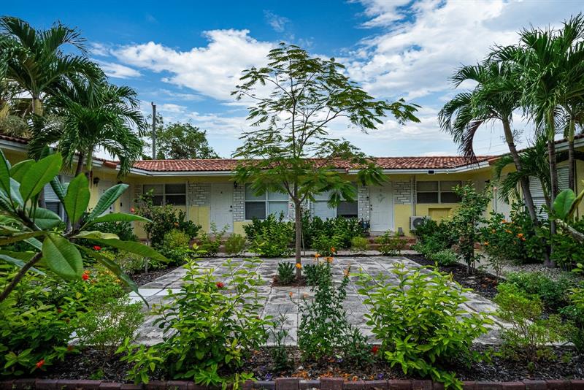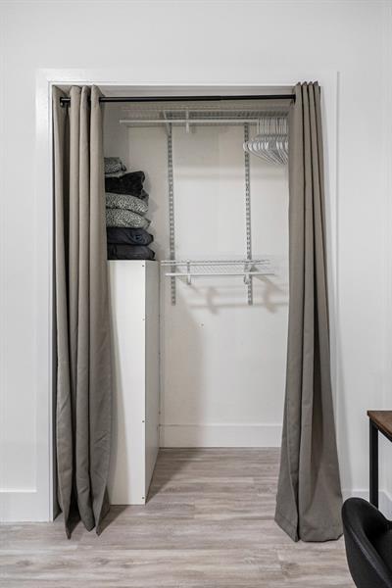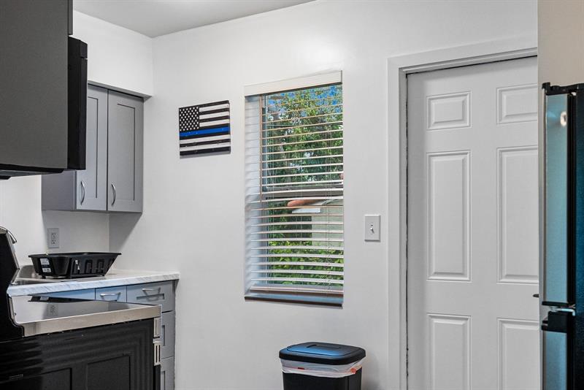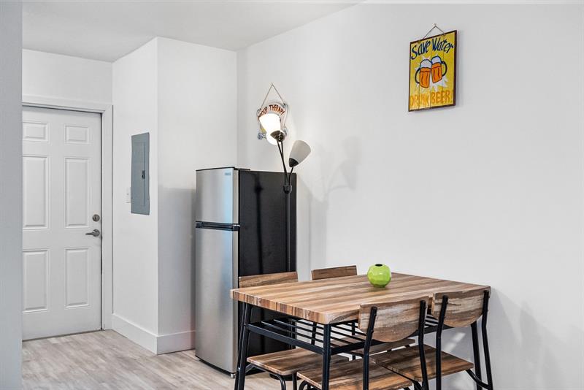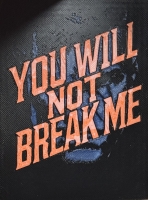PRICED AT ONLY: $1,950,000
Address: 1125 80th St, Miami, FL 33138
Description
Luxury Live Auction! Bidding to start from $1,950,000.00! Multifamily 8 unit apartment building being sold via Auction as a Portfolio with an additional 12 Unit Building (Parcel # 01 41 10 064 0480). In Miamis Upper East Side neighborhood of Shorecrest, 1125 NE 80th St is an 8 unit property that has been fully upgraded and individually metered for efficiency. Renovated in 2023, the building features a landscaped courtyard, on site laundry facility and 9 Parking Spaces. Its T 5 R zoning offers valuable long term development potential to optionally Re Develop a Boutique 5 Story Hotel, Condo or Multifamily overlooking Biscayne Bay or Long Term hold with increasing Rents.
Property Location and Similar Properties
Payment Calculator
- Principal & Interest -
- Property Tax $
- Home Insurance $
- HOA Fees $
- Monthly -
For a Fast & FREE Mortgage Pre-Approval Apply Now
Apply Now
 Apply Now
Apply Now- MLS#: F10530404 ( Commercial/Industrial )
- Street Address: 1125 80th St
- Viewed: 8
- Price: $1,950,000
- Price sqft: $424
- Waterfront: No
- Year Built: 1956
- Bldg sqft: 4600
- Days On Market: 11
- Additional Information
- County: MIAMI DADE
- City: Miami
- Zipcode: 33138
- Provided by: LoKation
- Contact: Steven M. Grossman P.A.
- (954) 545-5583

- DMCA Notice
Features
Building and Construction
- Ceiling Description: Other Ceiling
- Construction Type: Concrete Block Construction
- Door Height: Door Ht 10-12'
- Floor Description: Vinyl Floors
- Num Stories: 1.0000
- Roof Description: Tile Roof
- Typeof Building: Commercial
- Year Built Description: Resale
Property Information
- Transaction Type Mlx: Sale
- Typeof Property: Commercial
Land Information
- Lot Sq Footage: 12516
- Subdivision Number: 11
- Total Acreage: 0.2873
Garage and Parking
- Parking Description: Assigned Parking
Eco-Communities
- Water Description: Public Water
Utilities
- Electric Service: 101-200 Amps
- Fire Protection: Smoke Alarm, Smoke Detector, Sprinklers
- Sewer Description: Public Sanitation
Amenities
- Common Area Maint Includes: A/C & Heating Maintenance, Outside Insurance, Lawn Care, Management Fees, Sewer, Water
Finance and Tax Information
- Security Information: Fenced
- Tax Year: 2024
Other Features
- Board Identifier: BeachesMLS
- Country: United States
- Legal Description: CAUSEWAY BAYFRONTS PB 44-60 LOTS 3 & 4 BLK 3 LOT SIZE 12516 SQ FT OR 10543-1018 1079 1 COC 21547-2816 07 2003 1
- Locationof Property: In Residential Area
- Occupancy Percentage: 100.0000
- Parcel Number Mlx: 0170
- Parcel Number: 01-32-08-011-0170
- Sale Includes: Building & Land
- Zoning Information: 4600
Contact Info
- The Real Estate Professional You Deserve
- Mobile: 904.248.9848
- phoenixwade@gmail.com
