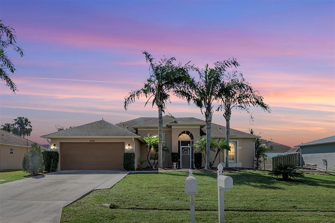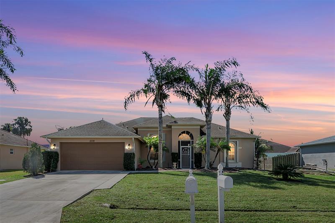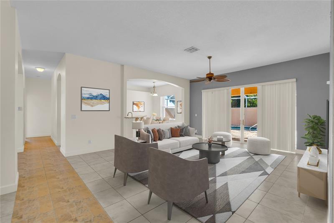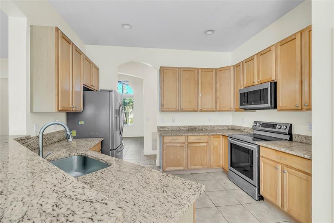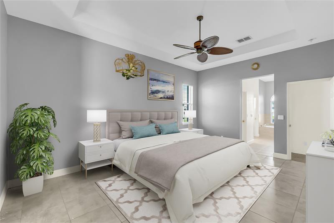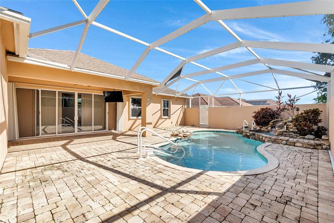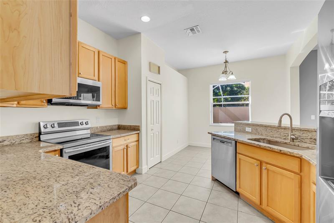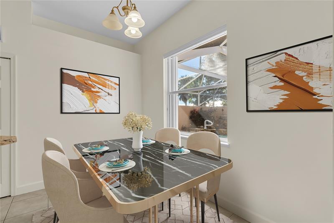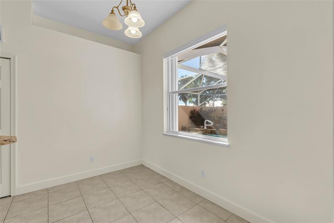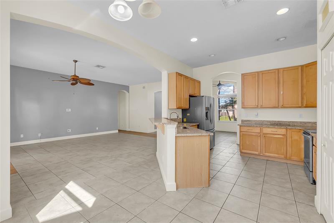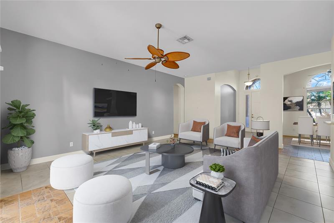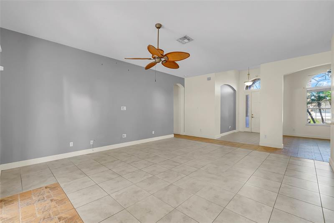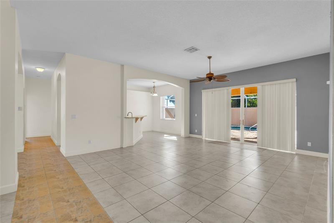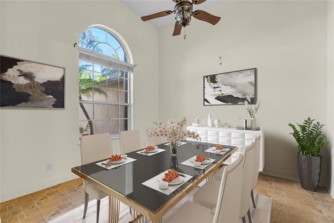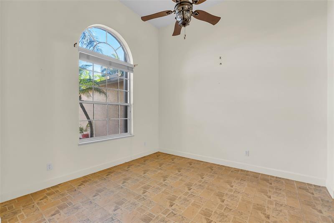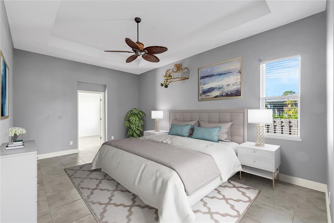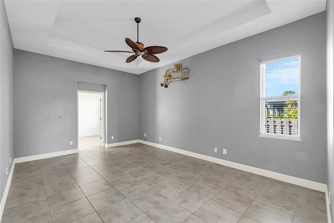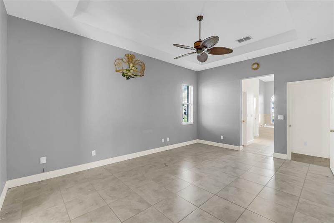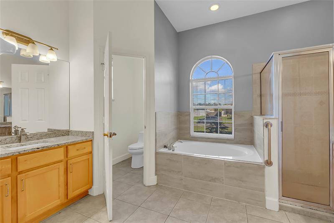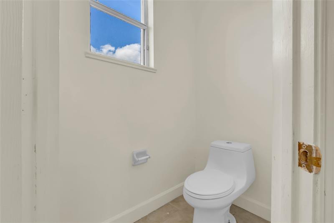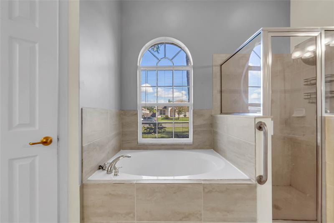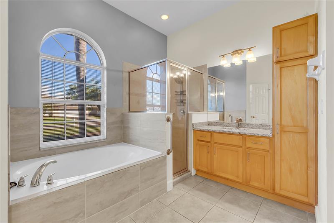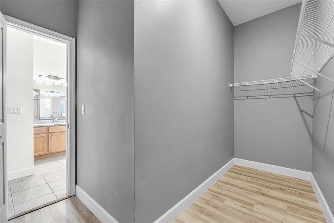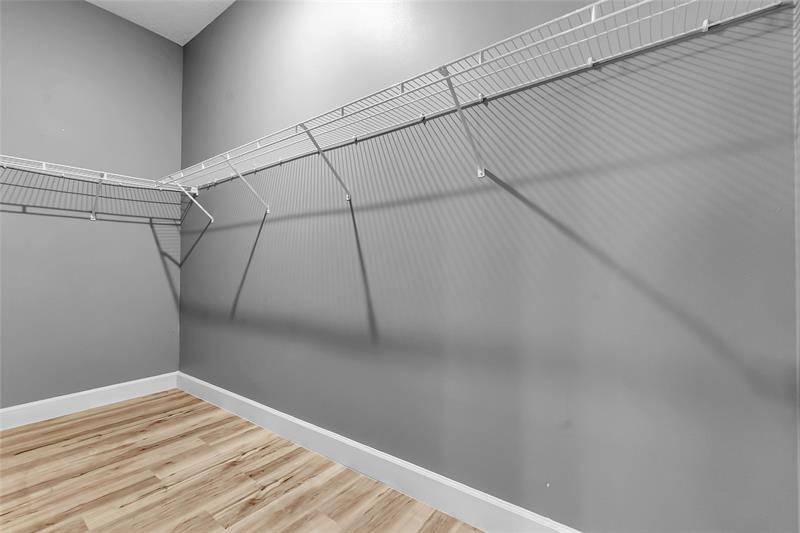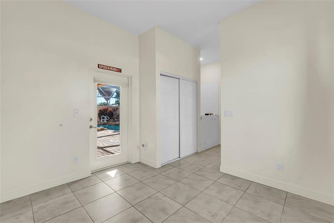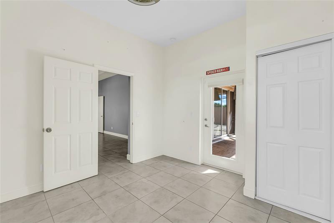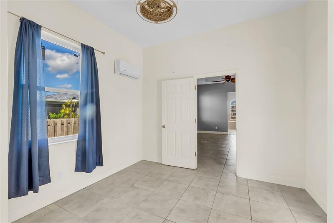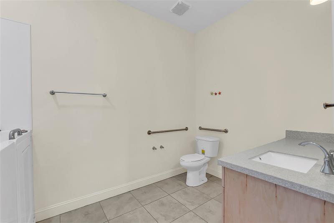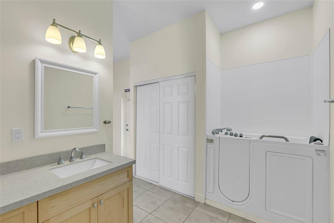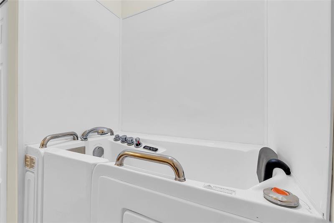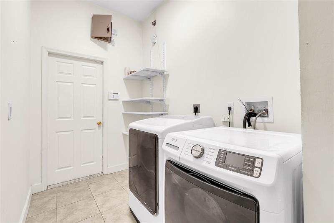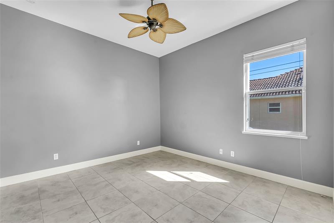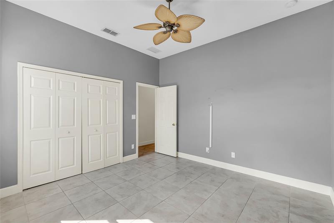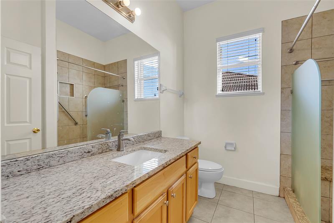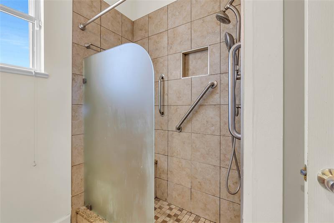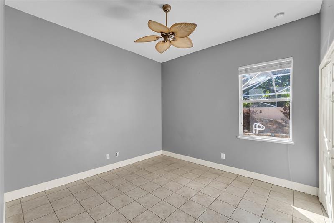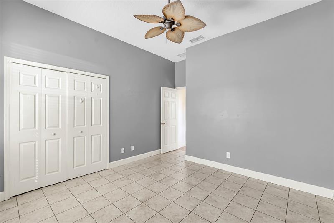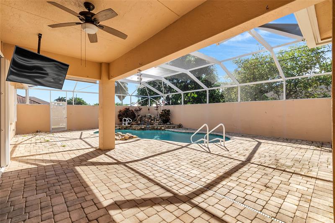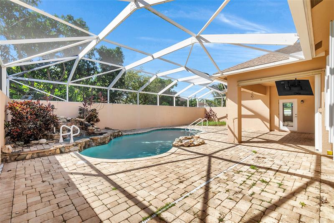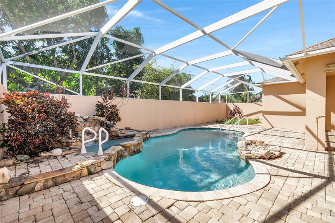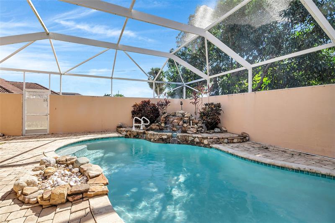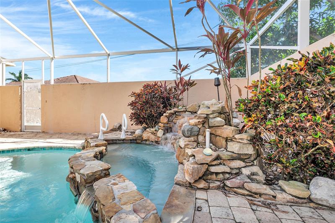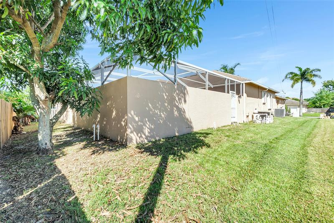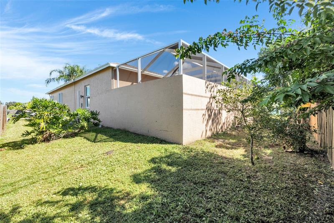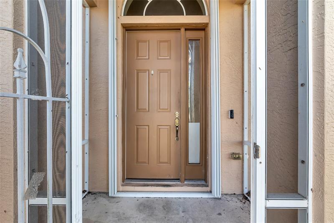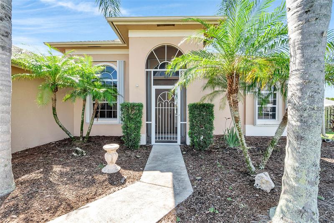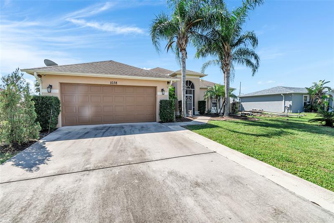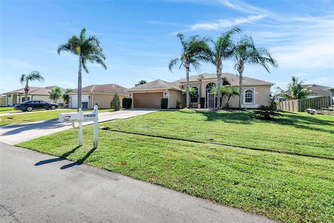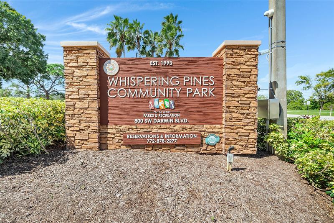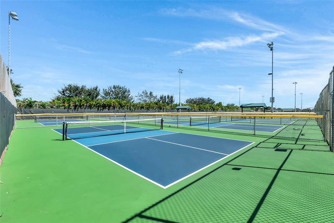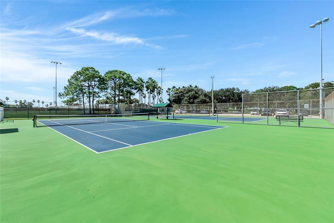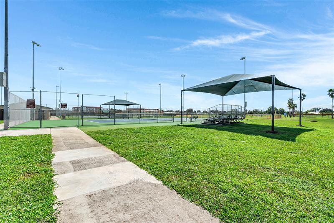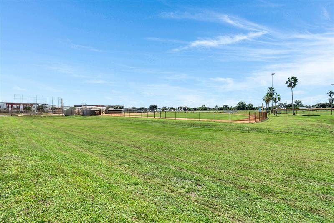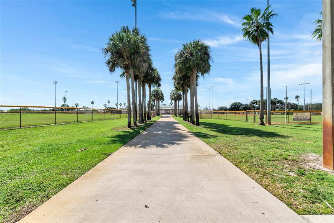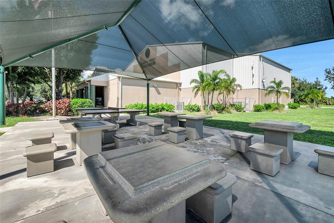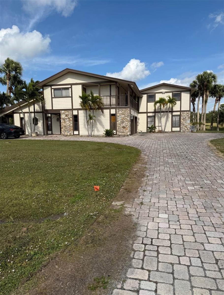PRICED AT ONLY: $535,000
Address: 1038 Fisherman Ave, Port St Lucie, FL 34953
Description
Experience relaxed Florida living in this 4bed, 3bath, 2,300 sq ft home in Port St. Lucie. The open layout features volume ceilings, tile floors, and split bedroom design. The eat in kitchen boasts 42 inch cabinets, granite countertops and Samsung stainless steel appliances. Primary suite includes two walk in closets, dual vanity sinks, tub and walk in shower. A versatile cabana suite offers a 36 jet walk in tub, ideal for guests or caregiver space. Step outside to your private south facing retreat, perfectly positioned for all day sun, with a screened pool, heated spa with waterfall, natural stone pavers, a 6 ft concrete privacy wall, and a covered patio ideal for entertaining. Located near Whispering Pines Community Park with tennis, pickleball, trails, playgrounds, and open green space.
Property Location and Similar Properties
Payment Calculator
- Principal & Interest -
- Property Tax $
- Home Insurance $
- HOA Fees $
- Monthly -
For a Fast & FREE Mortgage Pre-Approval Apply Now
Apply Now
 Apply Now
Apply Now- MLS#: F10531963 ( Single Family )
- Street Address: 1038 Fisherman Ave
- Viewed: 2
- Price: $535,000
- Price sqft: $198
- Waterfront: No
- Year Built: 2006
- Bldg sqft: 2700
- Bedrooms: 4
- Full Baths: 3
- Garage / Parking Spaces: 2
- Days On Market: 14
- Additional Information
- County: SAINT LUCIE
- City: Port St Lucie
- Zipcode: 34953
- Subdivision: Port St Lucie Sec 15
- Building: Port St Lucie Sec 15
- Elementary School: Mariposa
- Middle School: Northport K 8
- High School: Treasure Coast
- Provided by: EXP Realty LLC
- Contact: Kevin Deng, PA
- (954) 488-3835

- DMCA Notice
Features
Bedrooms / Bathrooms
- Dining Description: Eat-In Kitchen, Formal Dining, Snack Bar/Counter
- Rooms Description: Utility Room/Laundry
Building and Construction
- Construction Type: Cbs Construction
- Design Description: One Story
- Exterior Features: Fruit Trees, Patio, Privacy Wall, Screened Porch, Storm/Security Shutters
- Floor Description: Laminate, Tile Floors
- Front Exposure: North
- Pool Dimensions: 30x20
- Roof Description: Comp Shingle Roof
- Year Built Description: Resale
Property Information
- Typeof Property: Single
Land Information
- Lot Description: Less Than 1/4 Acre Lot
- Lot Sq Footage: 10000
- Subdivision Information: Ball Field, Community Tennis Courts, Park, Pickleball, Picnic Area, Playground
- Subdivision Name: Port St Lucie Sec 15
School Information
- Elementary School: Mariposa
- High School: Treasure Coast
- Middle School: Northport K-8
Garage and Parking
- Garage Description: Attached
- Parking Description: Driveway
Eco-Communities
- Pool/Spa Description: Below Ground Pool, Hot Tub, Screened
- Water Description: Municipal Water
Utilities
- Cooling Description: Ceiling Fans, Central Cooling, Wall/Window Unit Cooling
- Heating Description: Central Heat
- Pet Restrictions: No Restrictions
- Sewer Description: Municipal Sewer
- Windows Treatment: Blinds/Shades
Finance and Tax Information
- Tax Year: 2024
Other Features
- Board Identifier: BeachesMLS
- Country: United States
- Equipment Appliances: Automatic Garage Door Opener, Dishwasher, Disposal, Dryer, Electric Range, Electric Water Heater, Icemaker, Microwave, Refrigerator, Smoke Detector, Washer
- Furnished Info List: Unfurnished
- Geographic Area: St Lucie County 6010; 7010 7020
- Housing For Older Persons: No HOPA
- Interior Features: First Floor Entry, Split Bedroom, Vaulted Ceilings, Walk-In Closets
- Legal Description: PORT ST LUCIE-SECTION 15- BLK 1460 LOT 36 (MAP 44/19S)
- Parcel Number Mlx: 0002
- Parcel Number: 342057006940002
- Possession Information: At Closing
- Postal Code + 4: 3665
- Restrictions: No Restrictions
- Section: 19
- Style: Pool Only
- Typeof Association: None
- View: Pool Area View
- Zoning Information: RS-2 PSL
Nearby Subdivisions
Newport Isles
Parks Edge
Port Saint Lucie Sec 08
Port St Lucie
Port St Lucie Sec 04
Port St Lucie Sec 05
Port St Lucie Sec 07
Port St Lucie Sec 08
Port St Lucie Sec 09
Port St Lucie Sec 11
Port St Lucie Sec 12
Port St Lucie Sec 14
Port St Lucie Sec 15
Port St Lucie Sec 16
Port St Lucie Sec 17
Port St Lucie Sec 19
Port St Lucie Sec 20
Port St Lucie Sec 21
Port St Lucie Sec 22
Port St Lucie Sec 23
Port St Lucie Sec 31
Port St Lucie Sec 33
Port St Lucie Sec 34
Port St Lucie Sec 35
Port St Lucie Sec 36
Port St Lucie Sec 41
Port St Lucie Sec 42 Rep
Port St Lucie Section 31
Port St Lucie Section 34
Port St Lucie Section 11
Port St Lucie Section 12
Port St Lucie Section 20
Port St Lucie Section 23
Port St Lucie Section 33
Port St Lucie Section 41
Port St Lucie Section 46
Port St Lucie Section 7
Port St Lucie Section 8
Port St Lucie Section 9
Port St. Lucie
Psl
Rosser Reserve
Sawgrass Lakes 1 Pud Ph 1
Sawgrass Lakes Ph 2
Similar Properties
Contact Info
- The Real Estate Professional You Deserve
- Mobile: 904.248.9848
- phoenixwade@gmail.com
