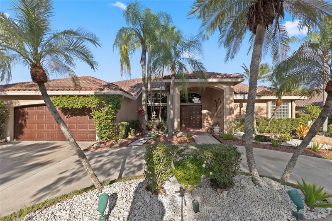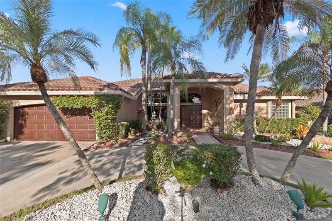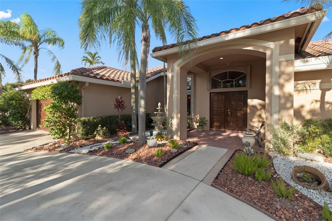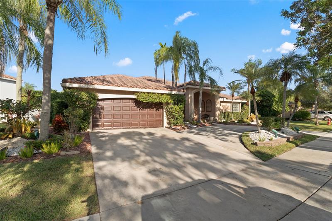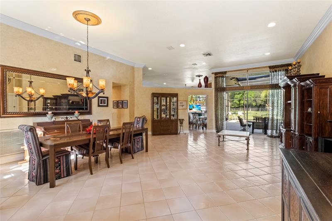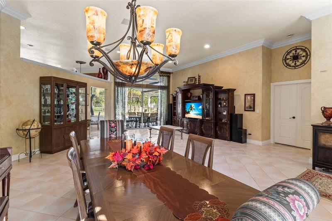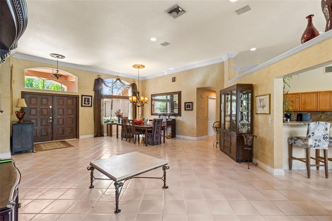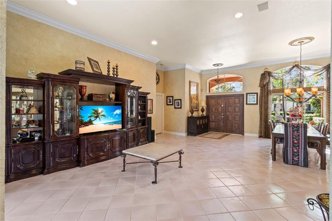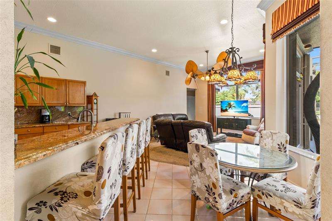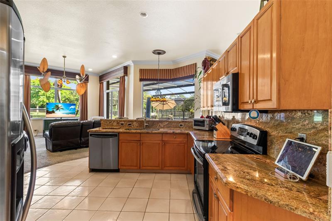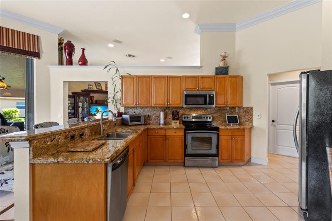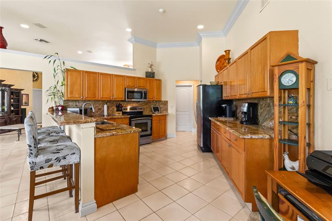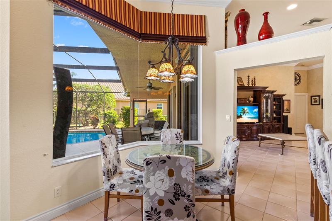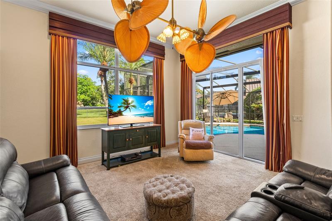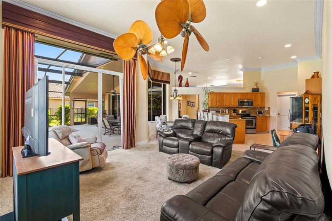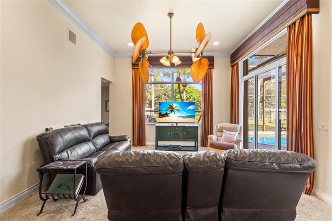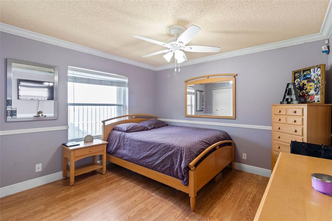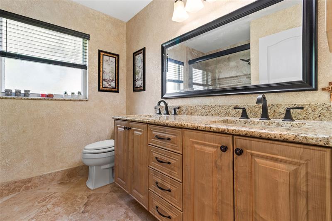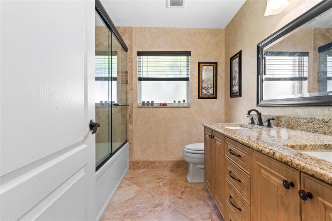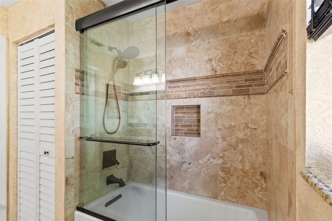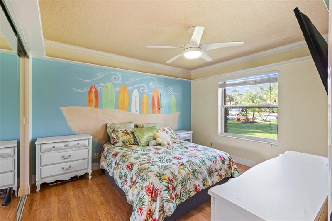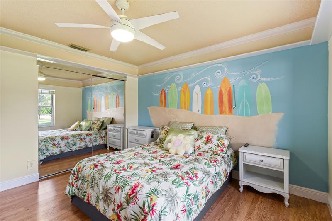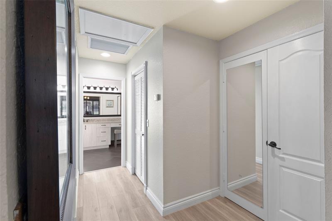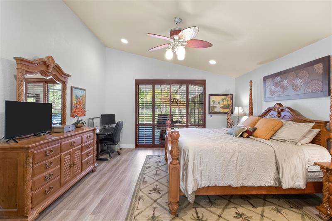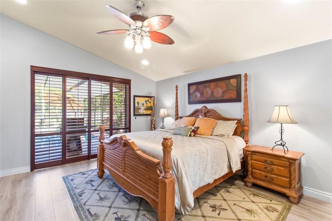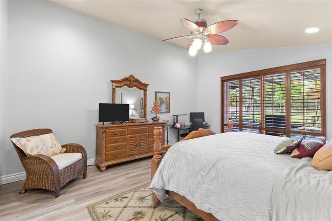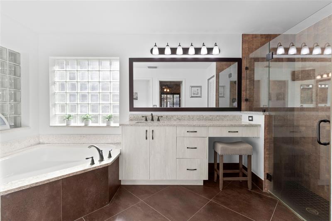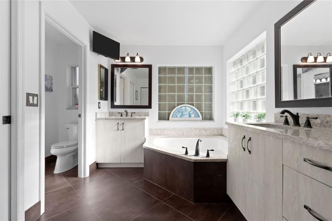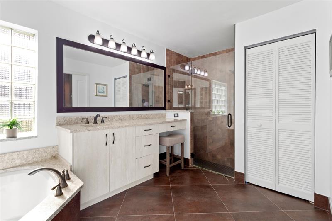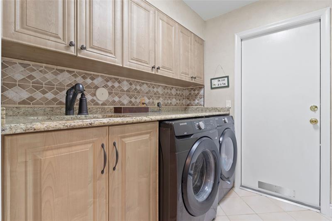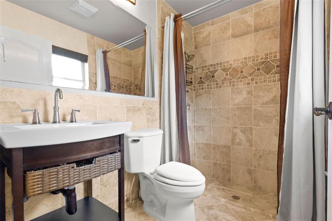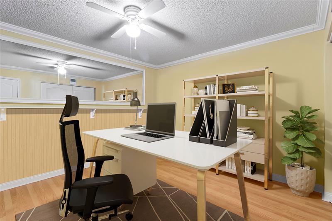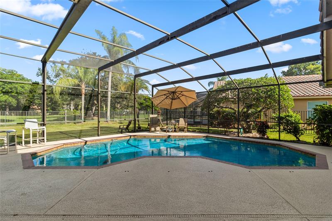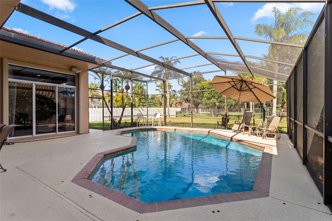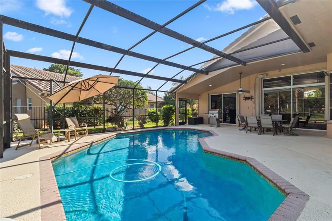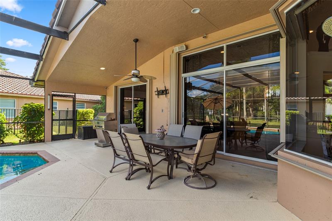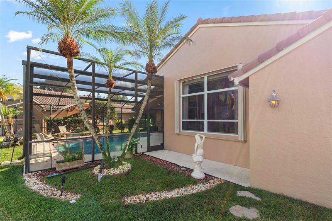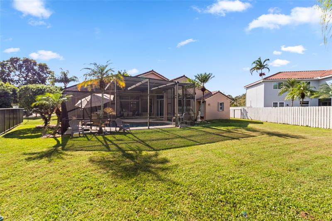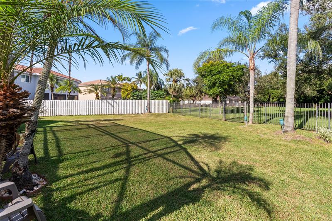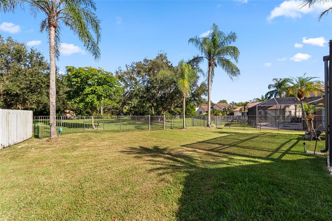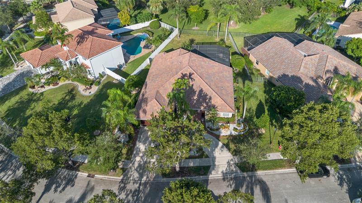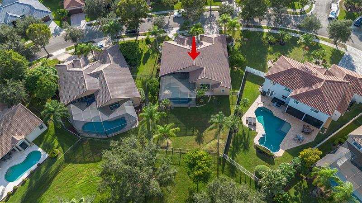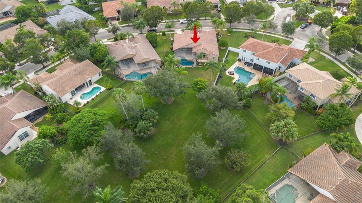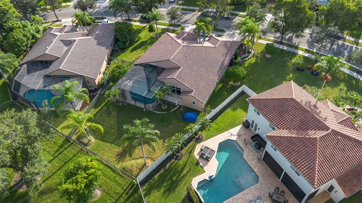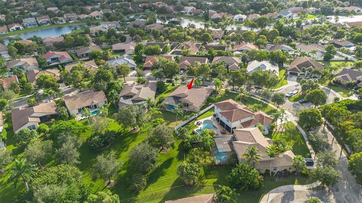PRICED AT ONLY: $1,050,000
Address: 525 Stonemont Ln, Weston, FL 33326
Description
Fabulous pool home in the sought after guarded gated community of The Lakes in Weston. This gem sits on an oversized lot with a circular driveway. Freshly painted inside and outside. Large open floor plan. Electric blinds with remote controls in the living and family rooms. Master suite has a relaxation area with a great view of the salt water pool and fenced yard. Beyond the fence is a green area for your enjoyment that is maintained by the community. The second and third bedrooms are large and share a full double sink bathroom. Kitchen boasts 42" cabinets and granite countertops with a high bar sitting area. Community clubhouse, pool, and soccer field. Close to shopping, dining, and expressways. Well known for A+ rated schools. Come make this treasure your new home!
Property Location and Similar Properties
Payment Calculator
- Principal & Interest -
- Property Tax $
- Home Insurance $
- HOA Fees $
- Monthly -
For a Fast & FREE Mortgage Pre-Approval Apply Now
Apply Now
 Apply Now
Apply Now- MLS#: F10534412 ( Single Family )
- Street Address: 525 Stonemont Ln
- Viewed: 2
- Price: $1,050,000
- Price sqft: $0
- Waterfront: No
- Year Built: 1993
- Bldg sqft: 0
- Bedrooms: 4
- Full Baths: 3
- Garage / Parking Spaces: 2
- Days On Market: 6
- Additional Information
- County: BROWARD
- City: Weston
- Zipcode: 33326
- Subdivision: Sector 4
- Building: Sector 4
- Elementary School: Eagle Point
- Middle School: Tequesta Trace
- High School: Cypress Bay
- Provided by: Florida Executive Brokers LLC
- Contact: Asem Hasan
- (813) 966-6632

- DMCA Notice
Features
Bedrooms / Bathrooms
- Rooms Description: Family Room, Utility Room/Laundry
Building and Construction
- Construction Type: Concrete Block Construction
- Design Description: One Story
- Exterior Features: Fence, Patio, Screened Porch
- Floor Description: Ceramic Floor, Laminate
- Front Exposure: South West
- Roof Description: Barrel Roof
- Year Built Description: Resale
Property Information
- Typeof Property: Single
Land Information
- Lot Description: 1/4 To Less Than 1/2 Acre Lot
- Lot Sq Footage: 13491
- Subdivision Information: Gate Guarded, Maintained Community, Park, Soccer Field
- Subdivision Name: SECTOR 4
School Information
- Elementary School: Eagle Point
- High School: Cypress Bay
- Middle School: Tequesta Trace
Garage and Parking
- Parking Description: Circular Drive, Driveway
Eco-Communities
- Pool/Spa Description: Below Ground Pool
- Water Description: Municipal Water
Utilities
- Cooling Description: Ceiling Fans, Central Cooling
- Heating Description: Central Heat
- Sewer Description: Municipal Sewer
Finance and Tax Information
- Assoc Fee Paid Per: Monthly
- Home Owners Association Fee: 191
- Tax Year: 2024
Other Features
- Board Identifier: BeachesMLS
- Country: United States
- Equipment Appliances: Automatic Garage Door Opener, Dishwasher, Disposal, Electric Range, Microwave
- Geographic Area: Weston (3890)
- Housing For Older Persons: Unverified
- Interior Features: First Floor Entry, Kitchen Island, Laundry Tub, Pantry, Vaulted Ceilings, Walk-In Closets
- Legal Description: SECTOR 4 151-19 B LOT 79 BLK B-1
- Parcel Number: 504006022450
- Possession Information: At Closing, Post Closing
- Postal Code + 4: 3505
- Restrictions: Assoc Approval Required, Ok To Lease
- Style: Pool Only
- Typeof Association: Homeowners
- View: Garden View, Pool Area View
- Zoning Information: RE
Nearby Subdivisions
Bermuda Springs
Bonaventure
Bonaventure 82-43 B
Bonaventure Lakes 3rd Add
Bonaventure Lakes Add 2 9
Botaniko
Country Isles
Country Isles 110-29 B
Country Isles Garden Home
Country Isles Patio Homes
Laguna Springs 1
Sector 4
Sector 4 - 1st Add 151-23
Sector 4 151-19 B
Sector 4 North 153-46 B
Sector 4 North 15346 B
Sector 5
Sector 5 Prcl 21/22 137-4
Sector 5 Prcl 23 138-23 B
Sector 5 Single Family
Sunset Springs
The Gables
Weston Estates
Weston Estates 181-168 B
Contact Info
- The Real Estate Professional You Deserve
- Mobile: 904.248.9848
- phoenixwade@gmail.com
