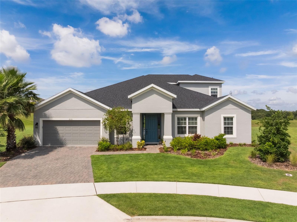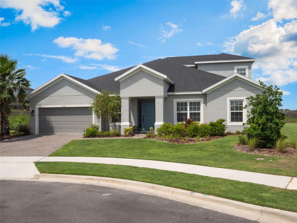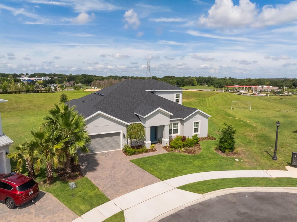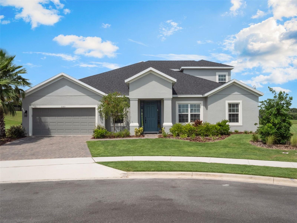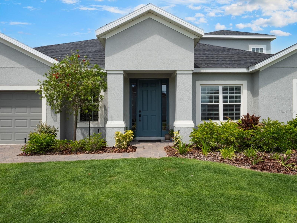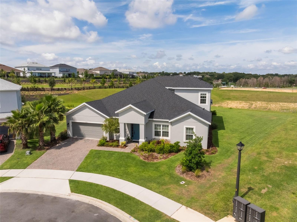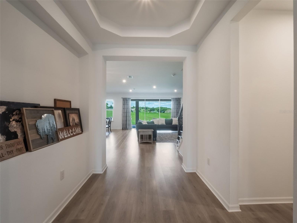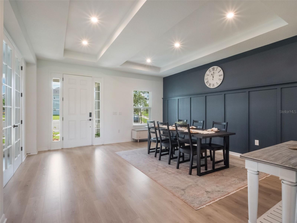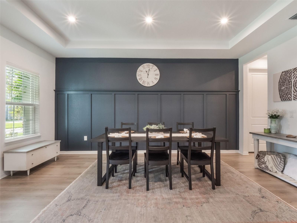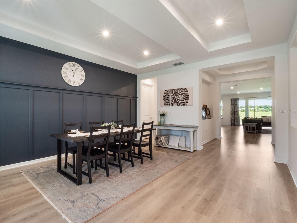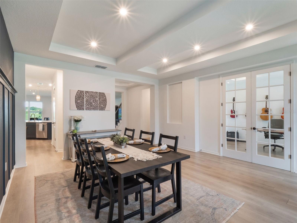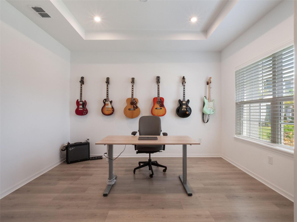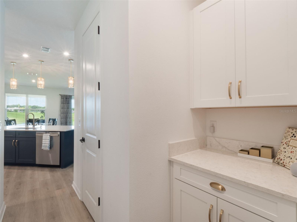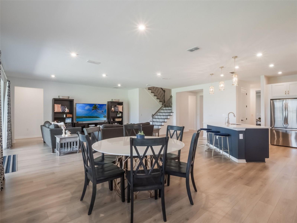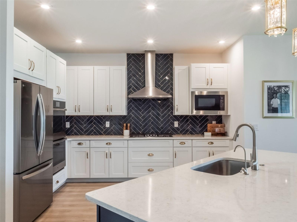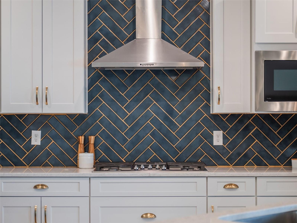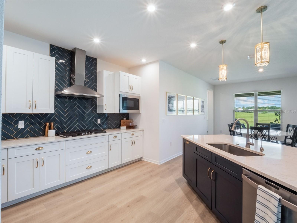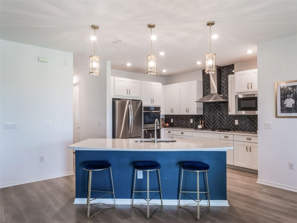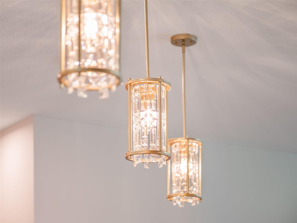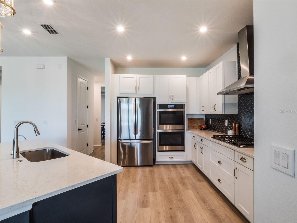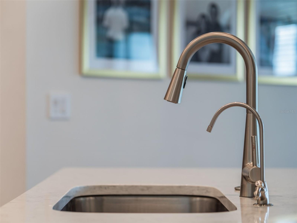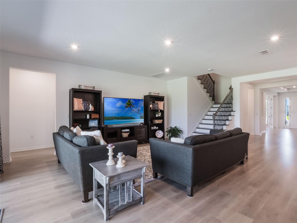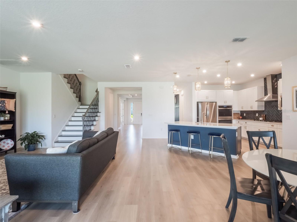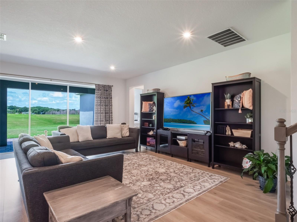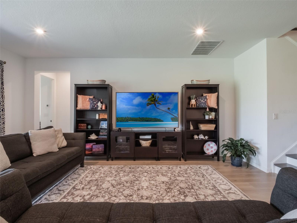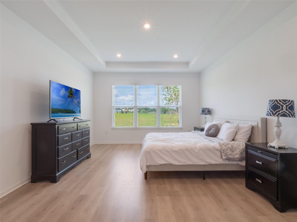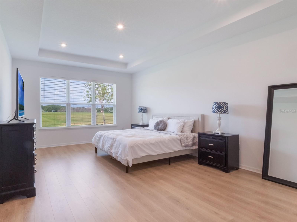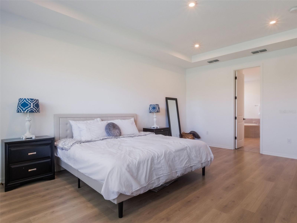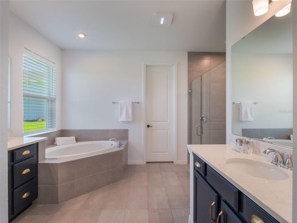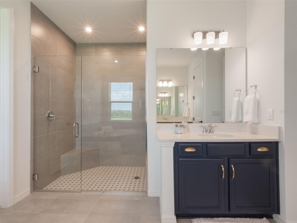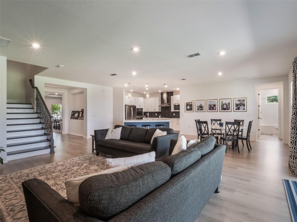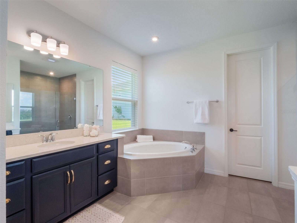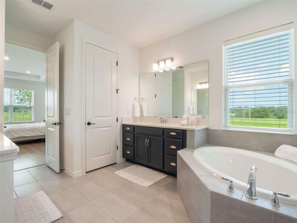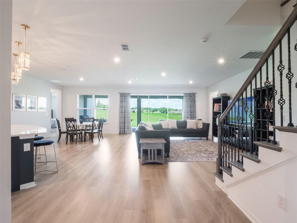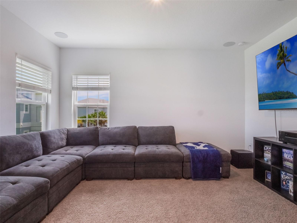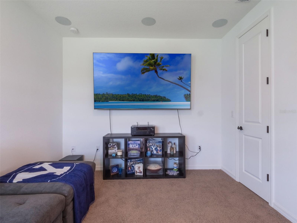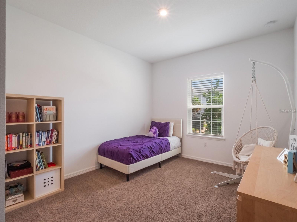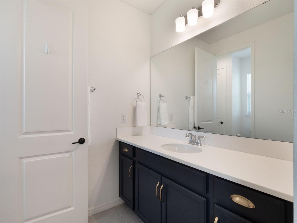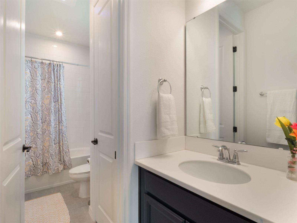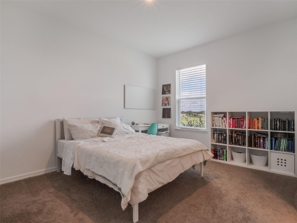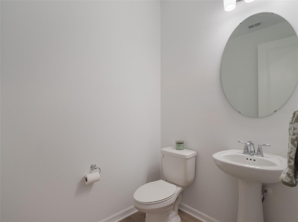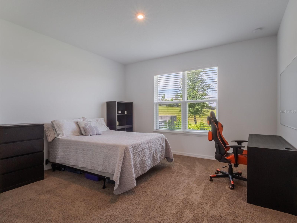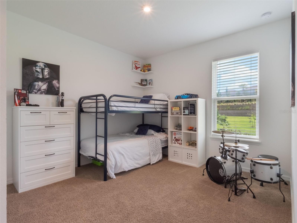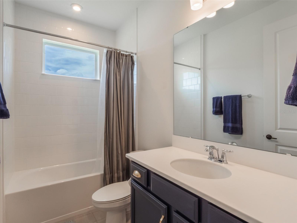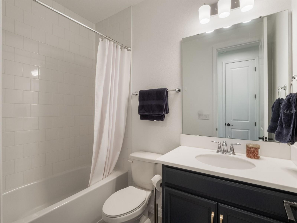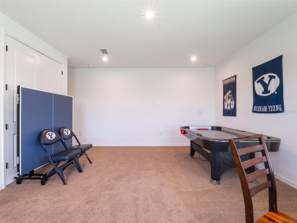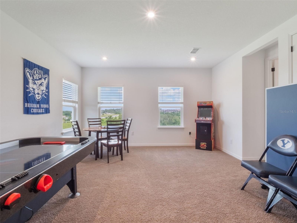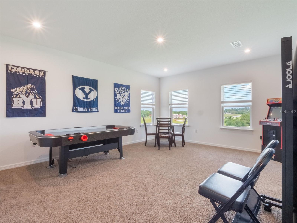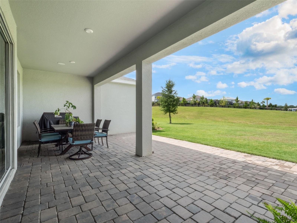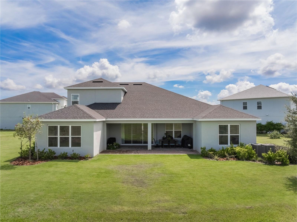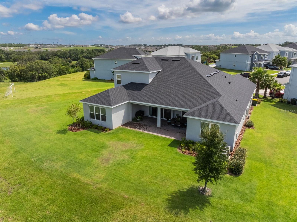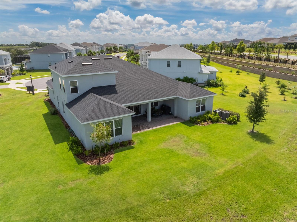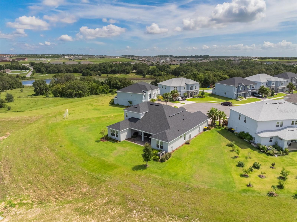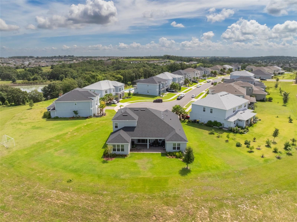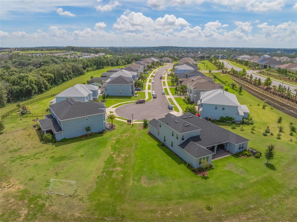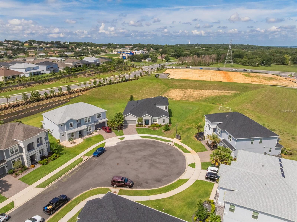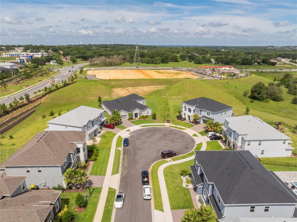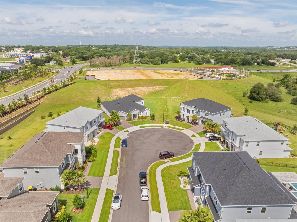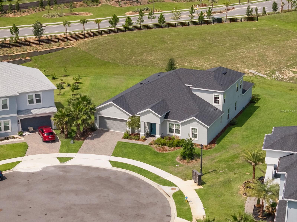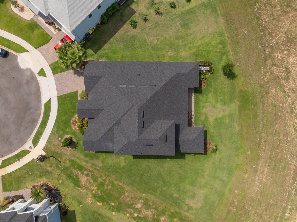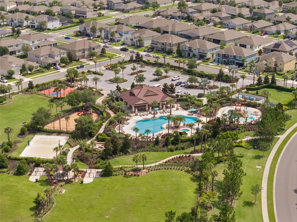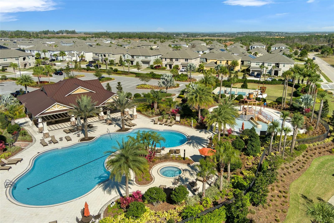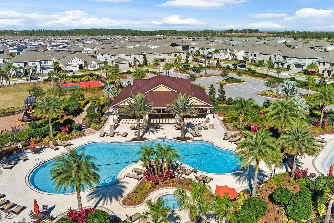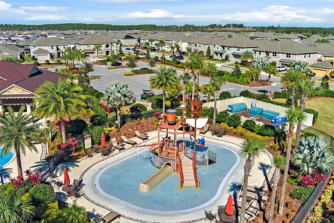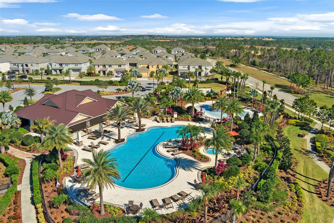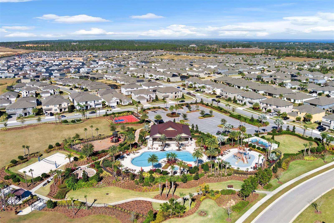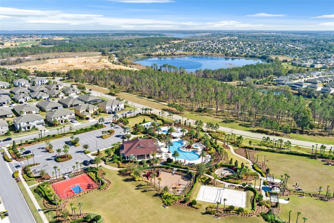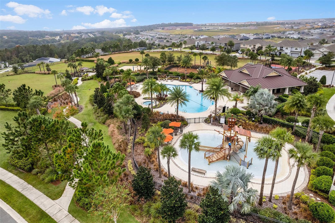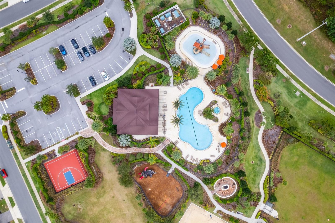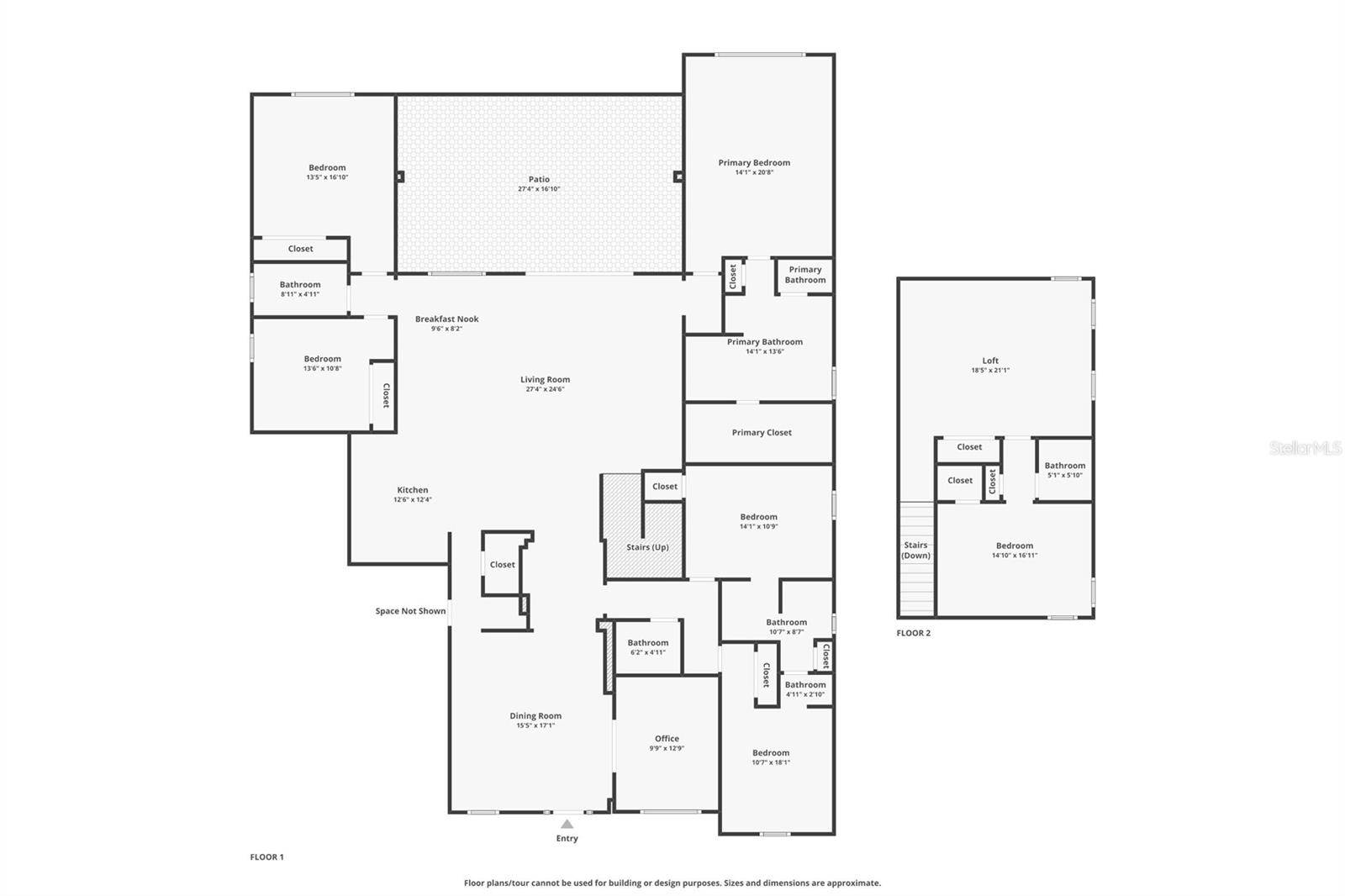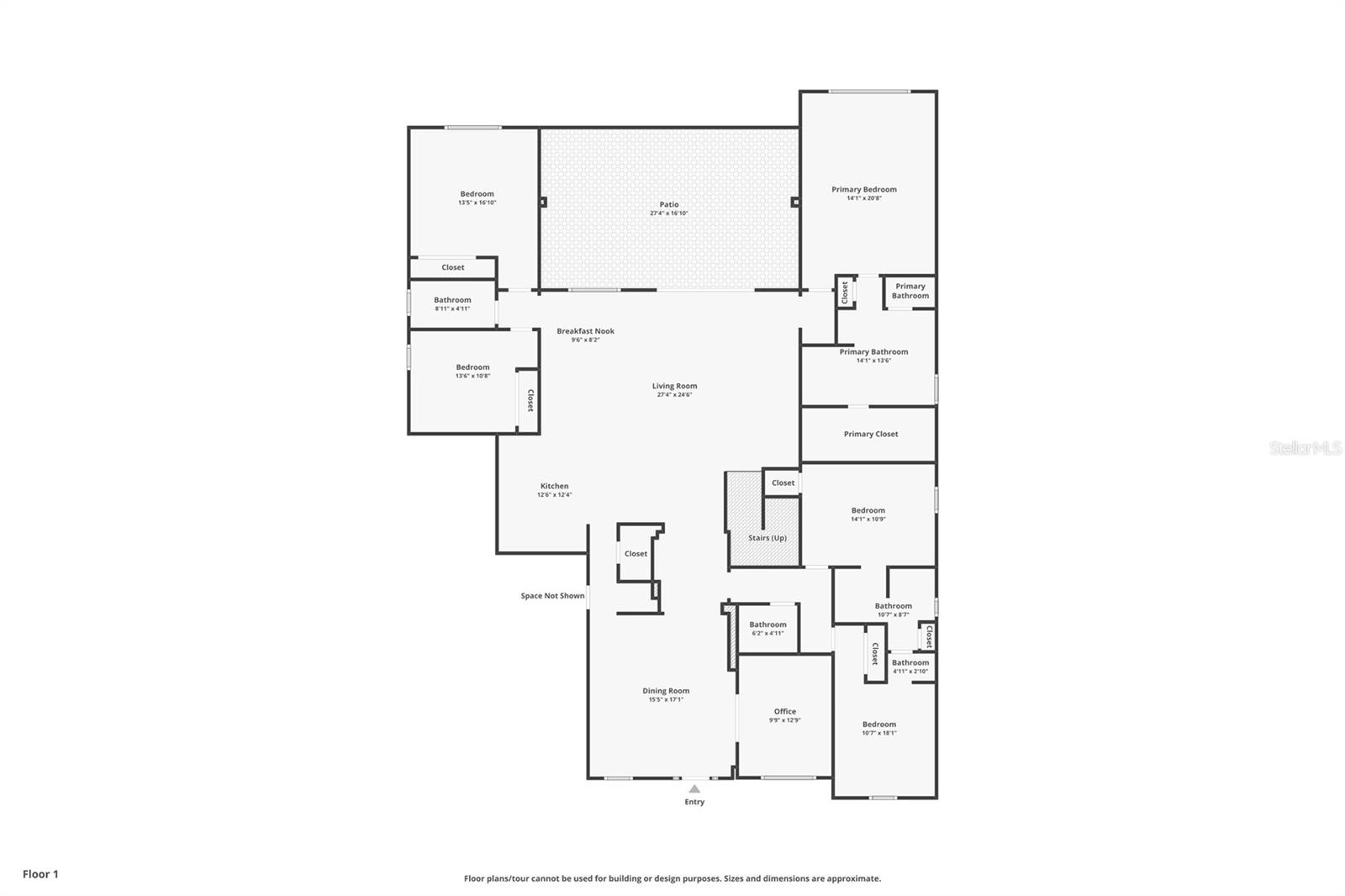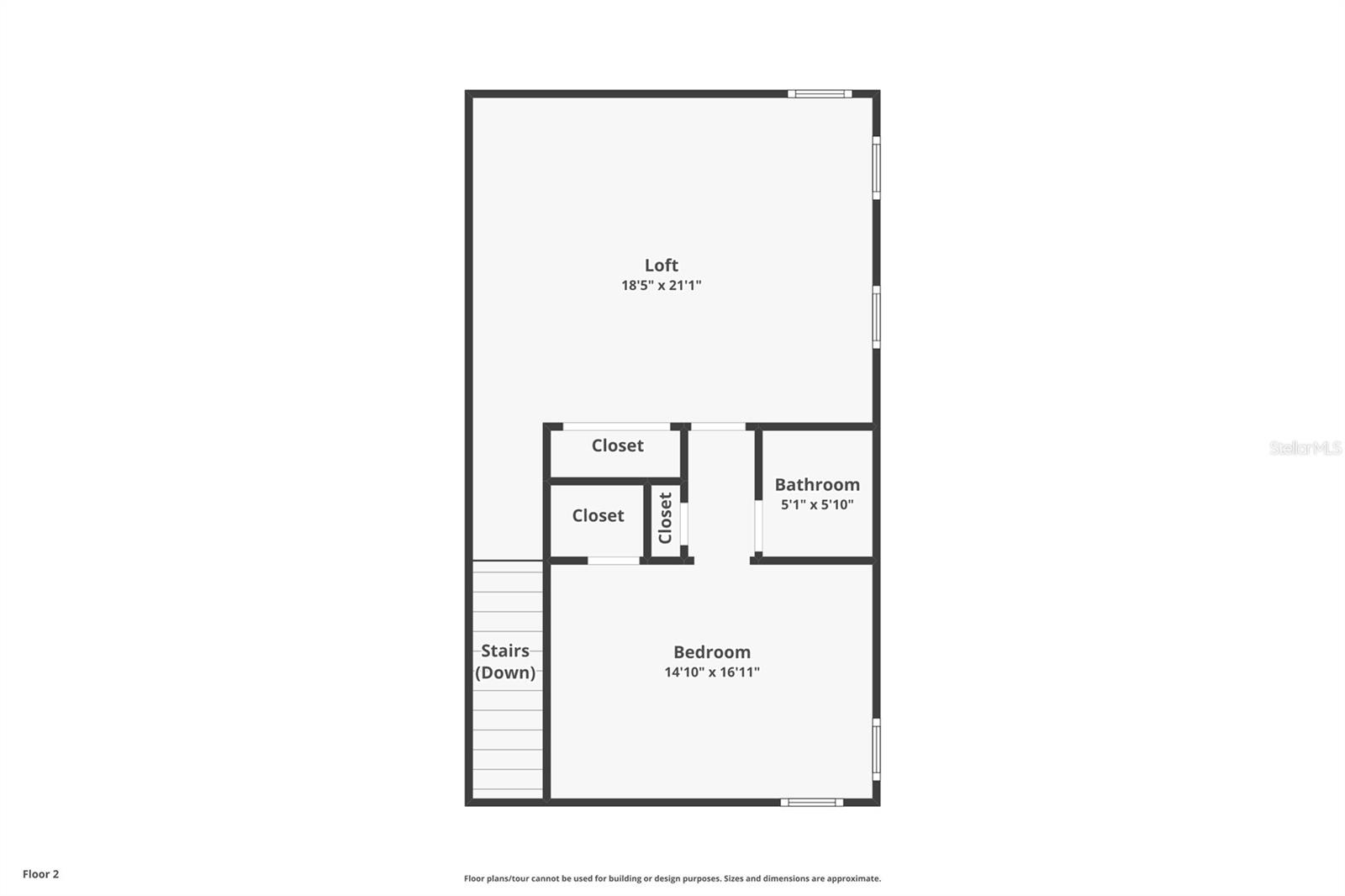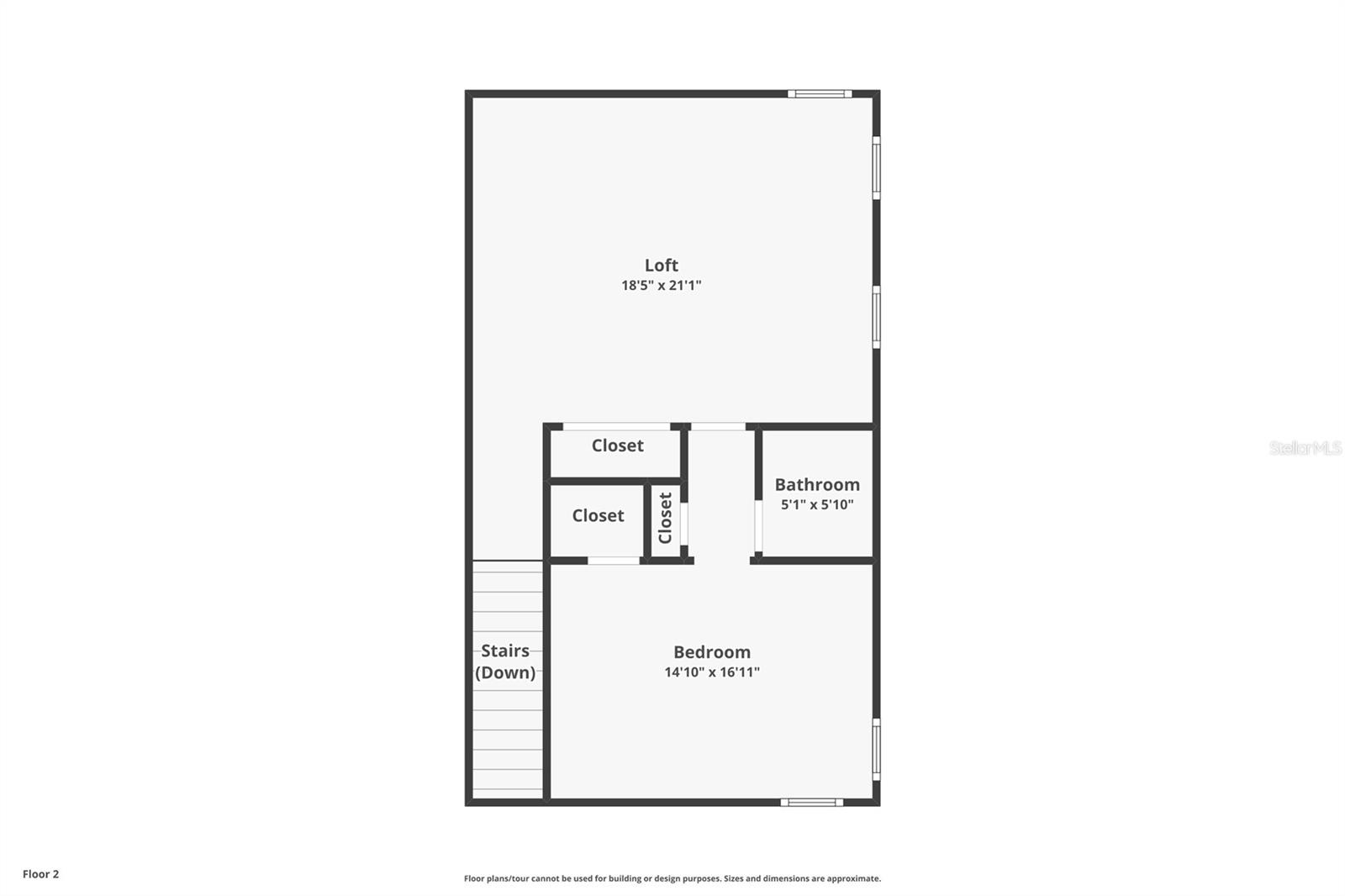PRICED AT ONLY: $815,000
Address: 2161 Cedar Springs Way, CLERMONT, FL 34715
Description
This stunning two year old Minneola home offers exceptional value, with 6 bedrooms and 4.5 bathrooms, this 3,900+ sq ft home delivers the space and flexibility youve been searching for. It features a private office, dedicated media room, and a 3 car garage, all set on over a quarter acre lot with no rear neighbors. The chefs kitchen is a showstopper with quartz countertops, stainless steel appliances, a gas range, double oven, and touchless faucet, perfect for everything from weeknight dinners to holiday gatherings. Enjoy a prime location within walking distance to A Rated Pinecrest Lakes Academy Charter and Lake Minneola High. Zoned for the brand new Minneola Horizon Charter and conveniently located near the new Advent Health Hospital opening January 2026 plus it's just 5 minutes from the Minneola Turnpike entrance and about 30 minutes from downtown Orlando and the theme parks. The exciting Hills of Minneola City Center will soon feature local favorite Crooked Can Brewerys new brewhouse, plus shops, dining, and more. With its generous floor plan, modern upgrades, and unbeatable location, this home truly has it all. Qualified buyers may be eligible for up to a 0.5% lender credit (up to $4,000) when using the sellers preferred lender, approval required. Ready to make your move? Call today to schedule your private showing!
Property Location and Similar Properties
Payment Calculator
- Principal & Interest -
- Property Tax $
- Home Insurance $
- HOA Fees $
- Monthly -
For a Fast & FREE Mortgage Pre-Approval Apply Now
Apply Now
 Apply Now
Apply Now- MLS#: G5098771 ( Residential )
- Street Address: 2161 Cedar Springs Way
- Viewed: 104
- Price: $815,000
- Price sqft: $167
- Waterfront: No
- Year Built: 2023
- Bldg sqft: 4873
- Bedrooms: 6
- Total Baths: 5
- Full Baths: 4
- 1/2 Baths: 1
- Days On Market: 121
- Additional Information
- Geolocation: 28.5724 / -81.7183
- County: LAKE
- City: CLERMONT
- Zipcode: 34715
- Subdivision: Highland Ranchcanyons Ph 6

- DMCA Notice
Features
Building and Construction
- Builder Name: Taylor Morrison
- Covered Spaces: 0.00
- Exterior Features: Sidewalk, Sliding Doors
- Flooring: Luxury Vinyl, Tile, Wood
- Living Area: 3913.00
- Roof: Shingle
Property Information
- Property Condition: Completed
Land Information
- Lot Features: Cul-De-Sac, City Limits, Landscaped, Oversized Lot, Sidewalk, Paved
Garage and Parking
- Garage Spaces: 3.00
- Open Parking Spaces: 0.00
- Parking Features: Driveway, Oversized, Tandem
Eco-Communities
- Water Source: Public
Utilities
- Carport Spaces: 0.00
- Cooling: Central Air
- Heating: Electric
- Pets Allowed: Breed Restrictions
- Sewer: Public Sewer
- Utilities: BB/HS Internet Available, Cable Available, Electricity Connected, Sewer Connected, Water Connected
Amenities
- Association Amenities: Basketball Court, Park, Playground, Pool
Finance and Tax Information
- Home Owners Association Fee Includes: Pool
- Home Owners Association Fee: 431.00
- Insurance Expense: 0.00
- Net Operating Income: 0.00
- Other Expense: 0.00
- Tax Year: 2024
Other Features
- Appliances: Dishwasher, Disposal, Gas Water Heater, Microwave, Range, Range Hood, Refrigerator, Tankless Water Heater, Touchless Faucet
- Association Name: Beacon Community Management - Justin
- Country: US
- Interior Features: Ceiling Fans(s), Eat-in Kitchen, High Ceilings, Kitchen/Family Room Combo, Primary Bedroom Main Floor, Split Bedroom, Tray Ceiling(s), Walk-In Closet(s)
- Legal Description: HIGHLAND RANCH THE CANYONS PHASE 6 PB 74 PG 49-57 LOT 163 ORB 6116 PG 2238
- Levels: Two
- Area Major: 34715 - Minneola
- Occupant Type: Vacant
- Parcel Number: 15-22-26-0166-000-16300
- Views: 104
Contact Info
- The Real Estate Professional You Deserve
- Mobile: 904.248.9848
- phoenixwade@gmail.com
