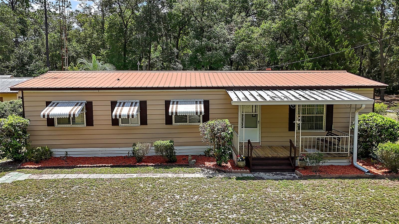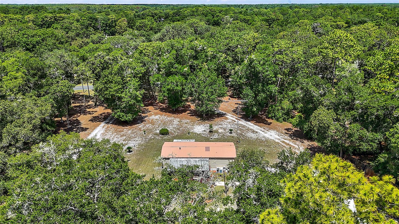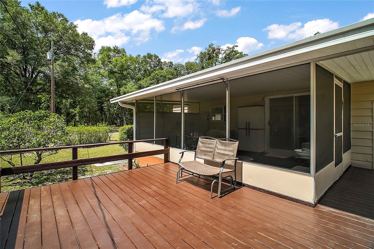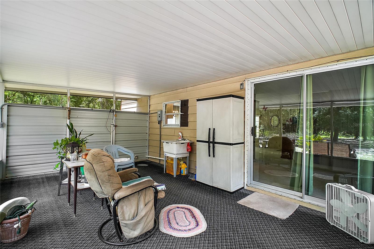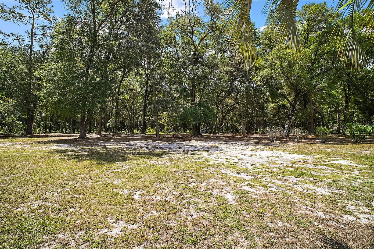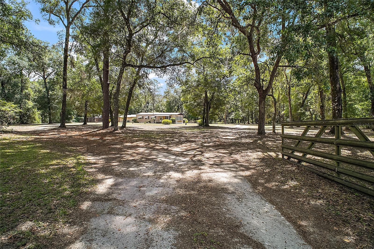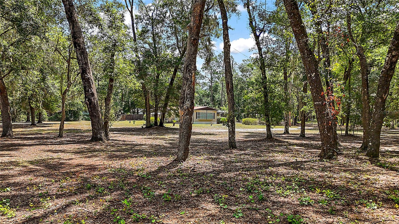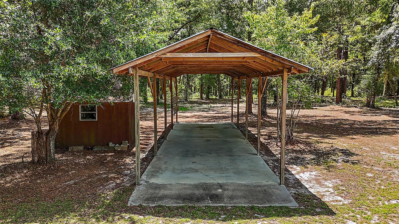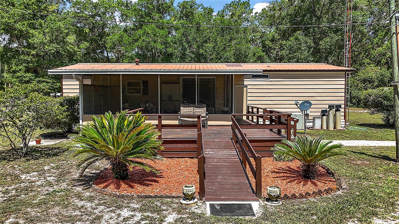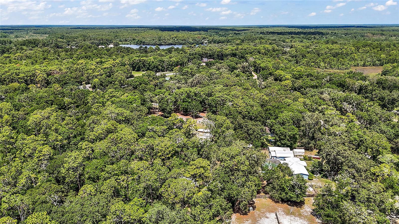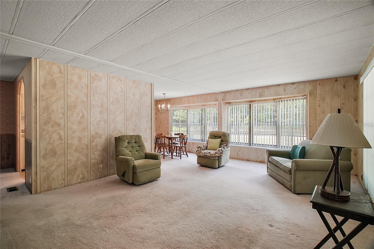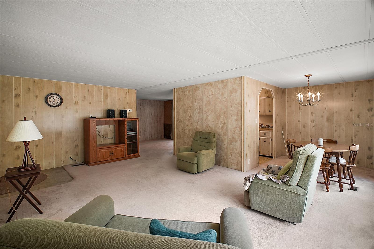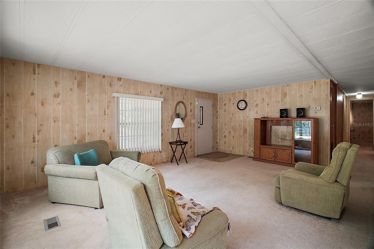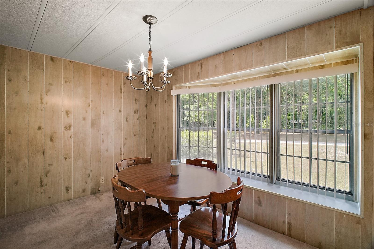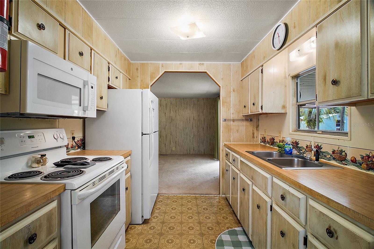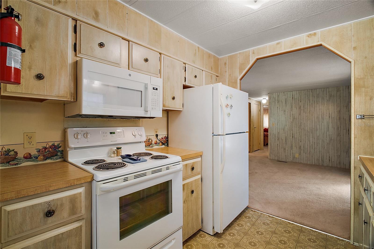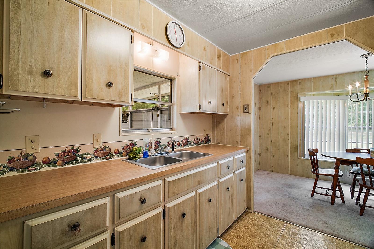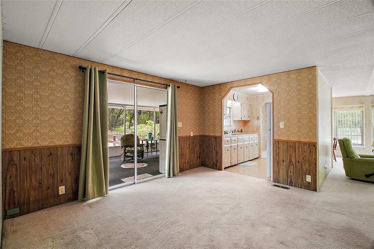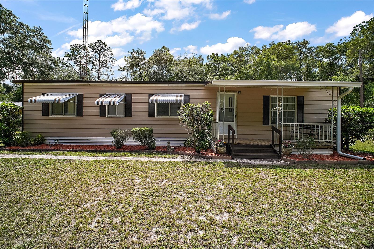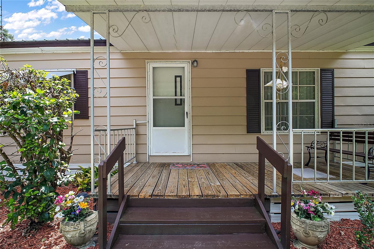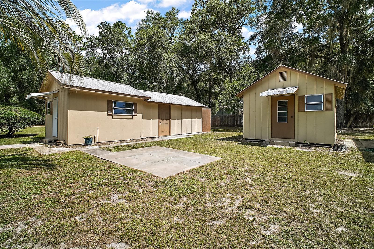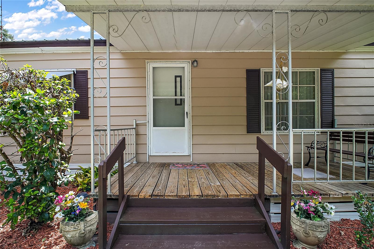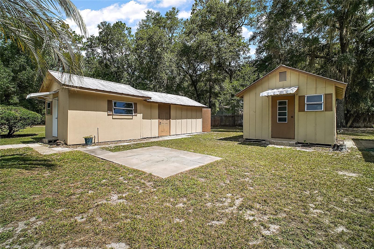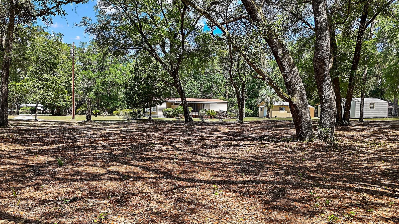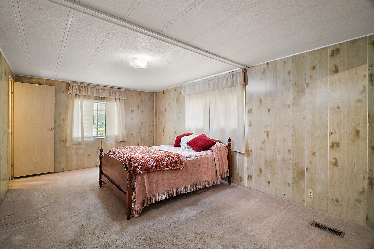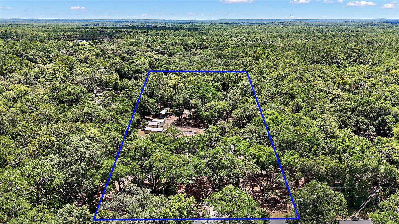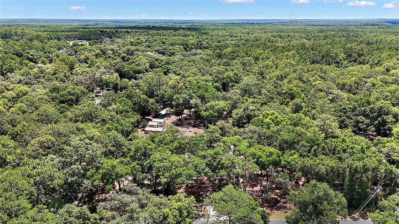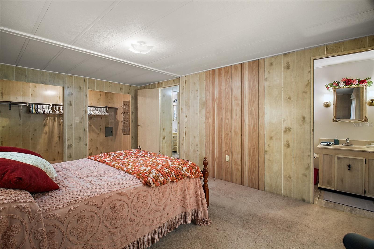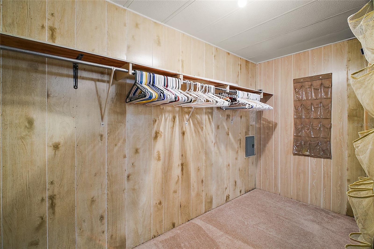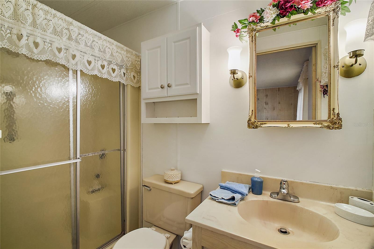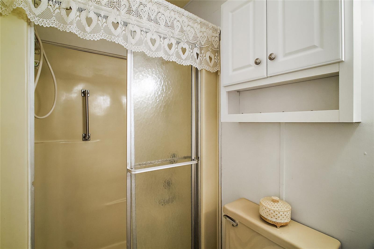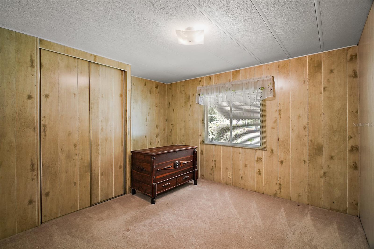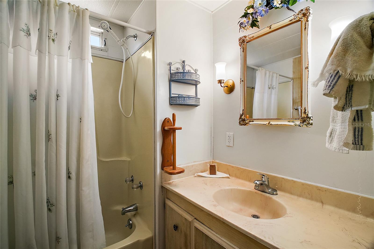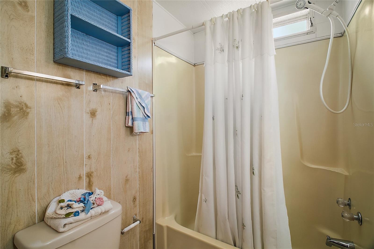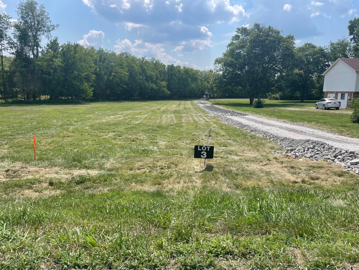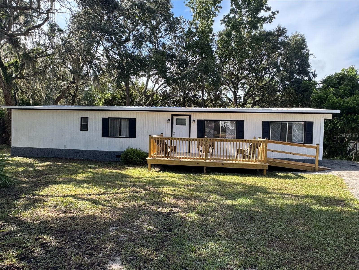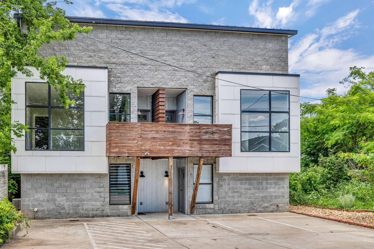PRICED AT ONLY: $249,000
Address: 951 145th Avenue Road, SILVER SPRINGS, FL 34488
Description
***owners motivated
owners motivated make offer
1980 double wide situated on 3. 27 acres zoned a1/b2 , close to east marion elementary. The home has a metal roof, water softener, cement rv parking with electric, 35x12 carport, 12x16 framed shed with electric, 12x12 utility shed with adjoining 12x20 1 car garage or enclosed area to park your lawn equipment. If that's not enough, 20x12 screened back porch with 12x25 adjoining open deck and a 6x15 front porch. So many possibilities. Call today to make your appointment to see this home before it's too late.
Property Location and Similar Properties
Payment Calculator
- Principal & Interest -
- Property Tax $
- Home Insurance $
- HOA Fees $
- Monthly -
For a Fast & FREE Mortgage Pre-Approval Apply Now
Apply Now
 Apply Now
Apply Now- MLS#: G5098861 ( Residential )
- Street Address: 951 145th Avenue Road
- Viewed: 67
- Price: $249,000
- Price sqft: $95
- Waterfront: No
- Year Built: 1980
- Bldg sqft: 2628
- Bedrooms: 2
- Total Baths: 2
- Full Baths: 2
- Garage / Parking Spaces: 3
- Days On Market: 92
- Acreage: 3.27 acres
- Additional Information
- Geolocation: 29.1966 / -81.9119
- County: MARION
- City: SILVER SPRINGS
- Zipcode: 34488
- Subdivision: Silver Spring Campsites
- Elementary School: East Marion Elementary School
- Middle School: Ft McCoy Middle
- High School: Lake Weir High School
- Provided by: RE/MAX FOXFIRE - SUMMERFIELD
- Contact: Donna Mills-Martens
- 352-307-0304

- DMCA Notice
Features
Building and Construction
- Covered Spaces: 0.00
- Exterior Features: Private Mailbox, Sliding Doors
- Flooring: Carpet, Vinyl
- Living Area: 1127.00
- Other Structures: Other, Shed(s), Workshop
- Roof: Metal
Land Information
- Lot Features: Level, Paved
School Information
- High School: Lake Weir High School
- Middle School: Ft McCoy Middle
- School Elementary: East Marion Elementary School
Garage and Parking
- Garage Spaces: 1.00
- Open Parking Spaces: 0.00
- Parking Features: Garage Faces Rear
Eco-Communities
- Water Source: Well
Utilities
- Carport Spaces: 2.00
- Cooling: Central Air
- Heating: Electric
- Pets Allowed: Yes
- Sewer: Septic Tank
- Utilities: Electricity Connected, Water Connected
Finance and Tax Information
- Home Owners Association Fee: 0.00
- Insurance Expense: 0.00
- Net Operating Income: 0.00
- Other Expense: 0.00
- Tax Year: 2024
Other Features
- Appliances: Microwave, Range, Refrigerator
- Country: US
- Interior Features: Ceiling Fans(s)
- Legal Description: SEC 09 TWP 15 RGE 24 N 8 CHS OF SW 1/4 OF SE 1/4 EXC COM AT THE NE COR OF THE FOREGOING PROPERTY TH S 528 FT TH W 156 FT TH N 352 FT TH W 156 FT TH N 176 FT TH E 312 FT TO THE POB EXC LACOTA HWY ROW EXC COM 312 FT W & 176 FT S FROM THE NE COR OF SW 1 /4 OF SE 1/4 OF SEC 9 TH E 156 FT TH S 156 FT TH W 156 FT TH N 156 FT TO THE POB EXC COM AT THE S 1/4 COR OF SEC 9 TH N 00-47-33 W 1327.92 FT TH N 89-57-43 E 581.31 FT TO THE POB TH S 00-02-12 E 527.96 FT TH N 89-57-48 E 247.52 FT TH N 00-02-12 W 52 7 .96 FT TH S 89-57-43 W 247.52 FT TO THE POB EXC COM AT THE S 1/4 COR OF SEC 9 TH N 00-47-33 W 1327.92 FT TH N 89-57-43 E 72.21 FT TO THE POB TH N 89-57-43 E 509.10 FT TH S 00-02-12 E 253.86 FT TH S 89-57-48 W 517.84 FT TH N 00-22-43 E 167.44 FT TO
- Levels: One
- Area Major: 34488 - Silver Springs
- Model: Twin Manor
- Occupant Type: Vacant
- Parcel Number: 32092-000-00
- Possession: Close Of Escrow
- View: Trees/Woods
- Views: 67
- Zoning Code: A1, B2
Nearby Subdivisions
Blanton P Owen Sub Unr
Custers Add
Deerwood Acres
Halfmoon Campsites
Halfmoon Homesites
Halfmoon Homesites Un 03
Halfmoon Minifarms
Lake Holley Area
Marion
Mil Dam
Mill Dam
Non Sub
Oak Rdg
Oak Ridge Unrec
Old Buck
Silver Lakes Acres Un 02
Silver Mdws North
Silver Spgs Campsites
Silver Spgs Village
Silver Spring Campsites
Silver Springs Village
Timberlane
Town Park At The Wilderness Rv
Similar Properties
Contact Info
- The Real Estate Professional You Deserve
- Mobile: 904.248.9848
- phoenixwade@gmail.com
