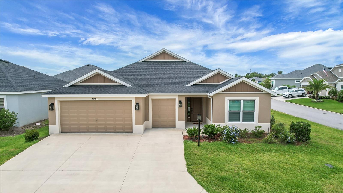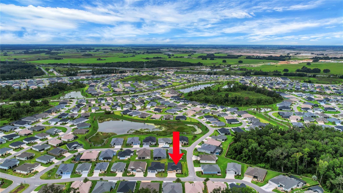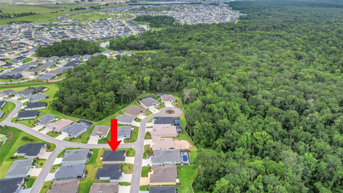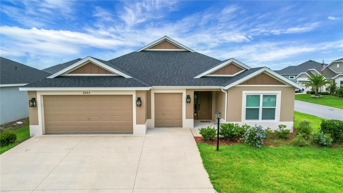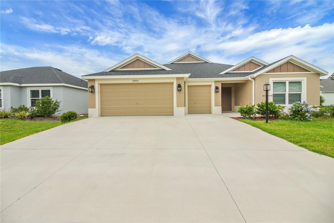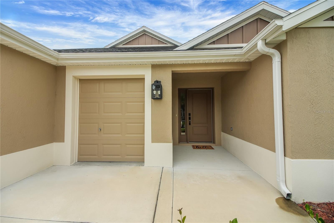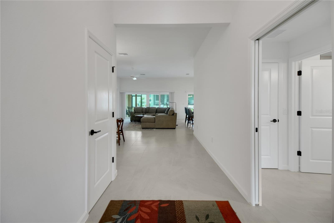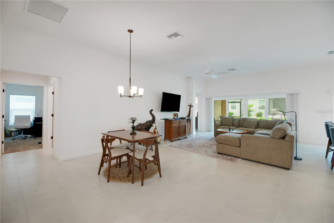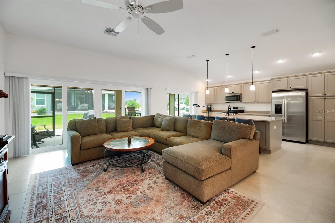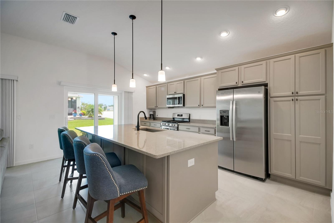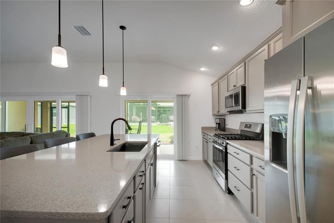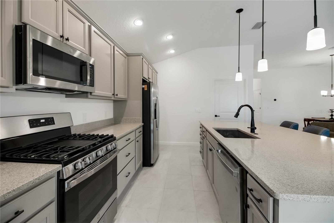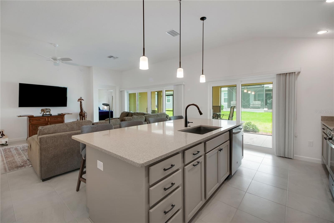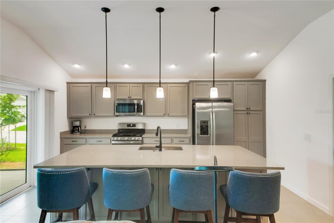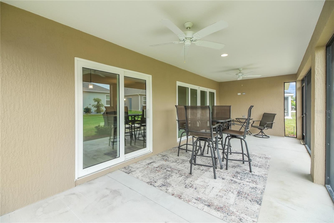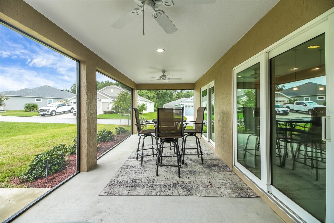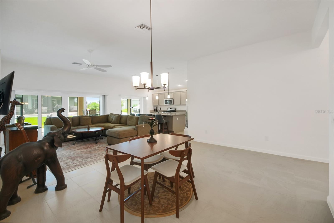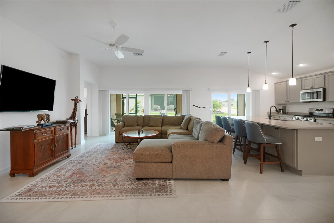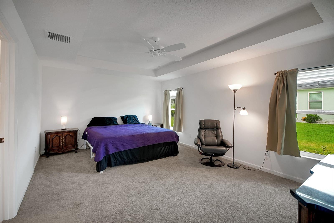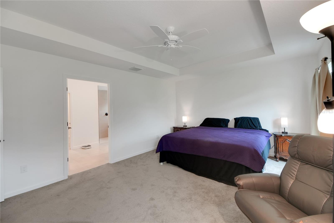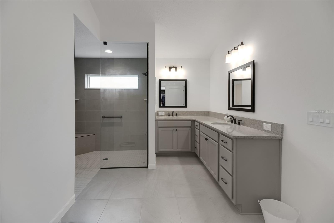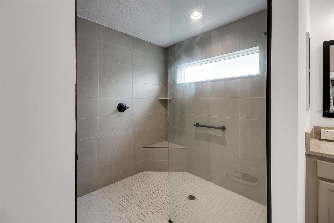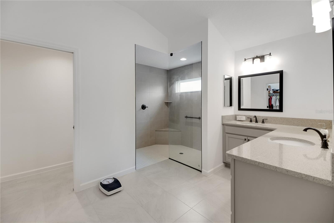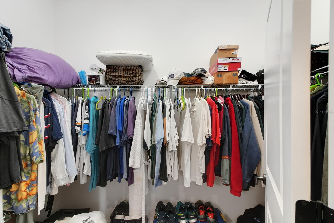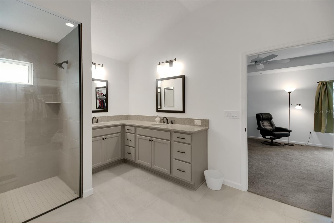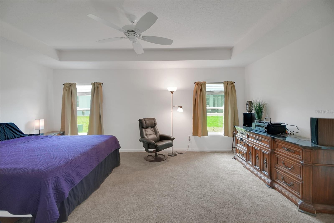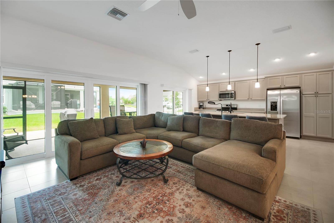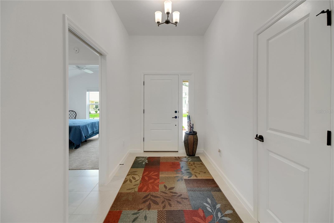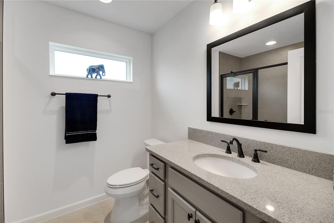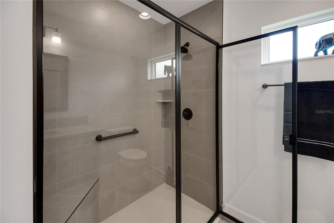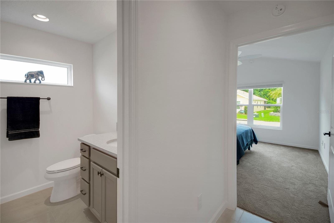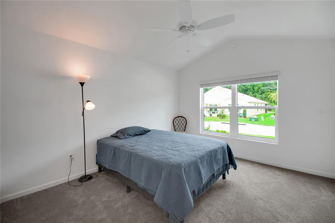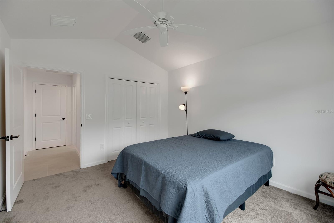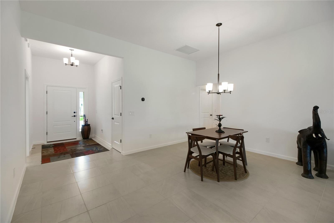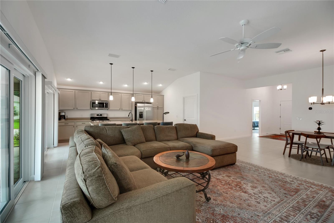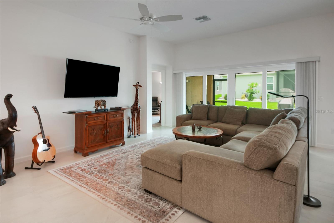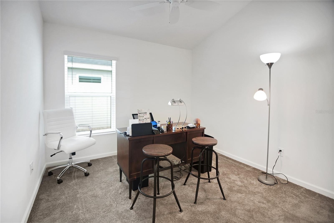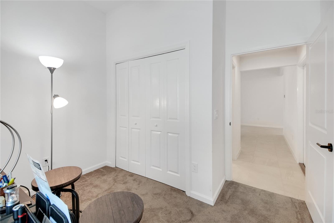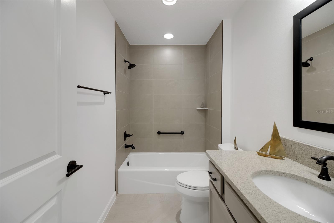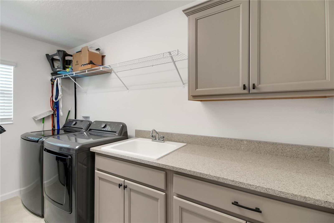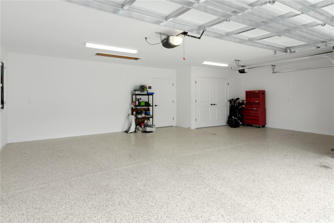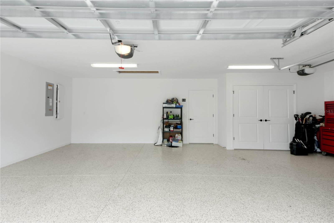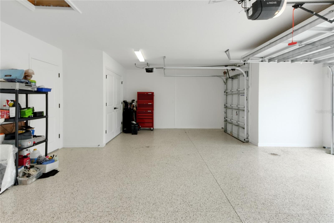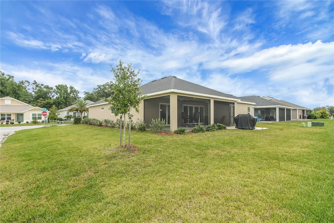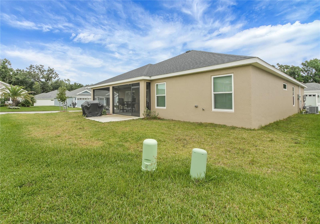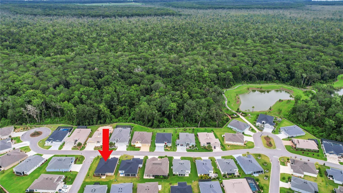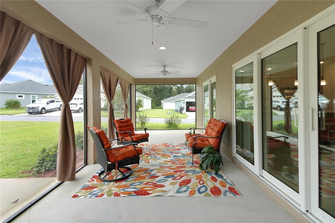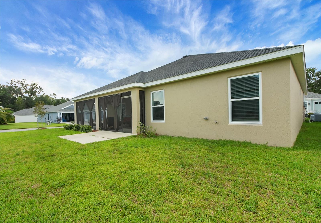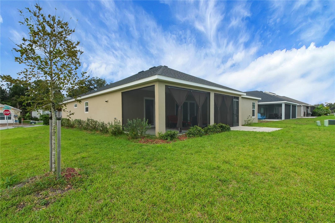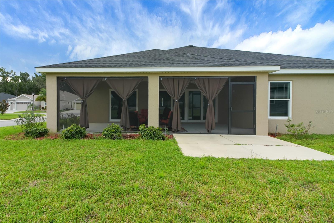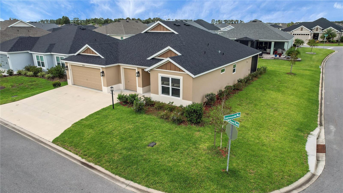PRICED AT ONLY: $549,000
Address: 6964 Sugar Creek Path, THE VILLAGES, FL 34762
Description
Welcome to this lovely Oriole designer model home in The Villages of Lake Denham, where comfort meets convenience. This 1,892 square foot residence features three bedrooms and THREE FULL baths, offering the ideal blend of space and functionality. Step inside to discover high ceilings and open space floor plan, creating a great atmosphere for entertaining. The open floor plan is a split floor plan so that guests can have their bedroom/bathroom private space. The well appointed kitchen boasts upgraded cabinets, quartz countertops, tiled backsplash and stainless steel appliances, making it a joy for cooking and entertaining. The large primary bedroom includes a tray ceiling while the ensuite features high double sinks, oversized Roman like shower and a large walk in closet. The second bedroom is large in size and has a full walk in shower and storage. The third bedroom has a shower/tub combination beside it. Practical upgrades include a painted/epoxy garage flooring, Gas & Electric Utilities, and added gutters. Outside, find a generous two car + Golf Cart Garage with upgraded landscaping. Relax on the large screened in back porch while enjoying the Florida lifestyle or cookout on your patio pad. Living in The Villages means access to countless amenities just a golf cart ride away, from community pools and pickleball courts to shopping, dining and entertainment venues. This move in ready home offers the ideal starting point for your active adult lifestyle and the next chapter of your life.
Property Location and Similar Properties
Payment Calculator
- Principal & Interest -
- Property Tax $
- Home Insurance $
- HOA Fees $
- Monthly -
For a Fast & FREE Mortgage Pre-Approval Apply Now
Apply Now
 Apply Now
Apply Now- MLS#: G5099348 ( Residential )
- Street Address: 6964 Sugar Creek Path
- Viewed: 40
- Price: $549,000
- Price sqft: $194
- Waterfront: No
- Year Built: 2023
- Bldg sqft: 2835
- Bedrooms: 3
- Total Baths: 3
- Full Baths: 3
- Garage / Parking Spaces: 3
- Days On Market: 75
- Additional Information
- Geolocation: 28.7632 / -81.9342
- County: LAKE
- City: THE VILLAGES
- Zipcode: 34762
- Subdivision: The Villages
- Provided by: CENTURY 21 ALTON CLARK
- Contact: Regina Rodriguez
- 352-728-2121

- DMCA Notice
Features
Building and Construction
- Builder Model: Oriole
- Covered Spaces: 0.00
- Exterior Features: Sliding Doors
- Flooring: Carpet, Tile
- Living Area: 1892.00
- Roof: Shingle
Land Information
- Lot Features: In County, Paved
Garage and Parking
- Garage Spaces: 3.00
- Open Parking Spaces: 0.00
- Parking Features: Driveway, Golf Cart Garage, Oversized
Eco-Communities
- Water Source: Public
Utilities
- Carport Spaces: 0.00
- Cooling: Central Air
- Heating: Central
- Pets Allowed: Yes
- Sewer: Public Sewer
- Utilities: Electricity Connected
Amenities
- Association Amenities: Golf Course, Pickleball Court(s), Pool, Recreation Facilities, Tennis Court(s)
Finance and Tax Information
- Home Owners Association Fee Includes: Pool, Recreational Facilities
- Home Owners Association Fee: 0.00
- Insurance Expense: 0.00
- Net Operating Income: 0.00
- Other Expense: 0.00
- Tax Year: 2024
Other Features
- Appliances: Dishwasher, Dryer, Microwave, Range, Refrigerator, Washer
- Country: US
- Furnished: Unfurnished
- Interior Features: Ceiling Fans(s), Eat-in Kitchen, High Ceilings, Living Room/Dining Room Combo, Open Floorplan, Split Bedroom, Stone Counters, Walk-In Closet(s)
- Legal Description: VILLAGES OF WEST LAKE UNIT NO. 65 PB 79 PG 42-47 LOT 115 ORB 6317 PG 1154
- Levels: One
- Area Major: 34762 - Okahumpka
- Occupant Type: Vacant
- Parcel Number: 06-20-24-0065-000-11500
- Possession: Close Of Escrow
- Style: Custom
- Views: 40
- Zoning Code: PUD
Nearby Subdivisions
The Villages
The Villages Lake Denham
The Villages Newell
The Villages Of West Lake
Villages Of West Lake
Villages/west Lake Un 59
Villages/west Lake Un 60
Villageswest Lake Un 59
Villageswest Lake Un 60
Villageswest Lake Un 62
Villageswest Lake Un 66
Villageswest Lk Un 54
Villageswest Lk Un 82
Villlage Of Lake Denham
West Lake Un 67
Contact Info
- The Real Estate Professional You Deserve
- Mobile: 904.248.9848
- phoenixwade@gmail.com
