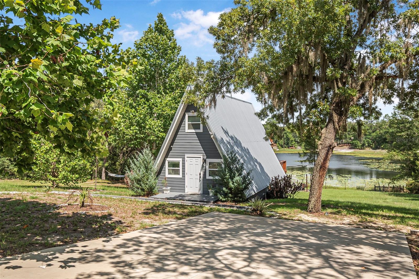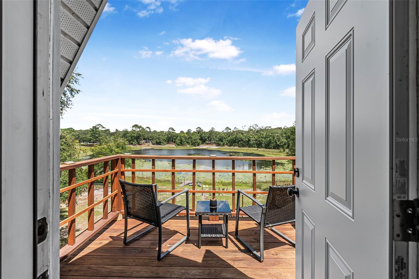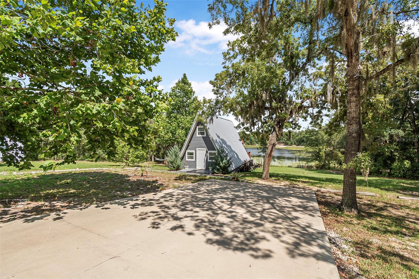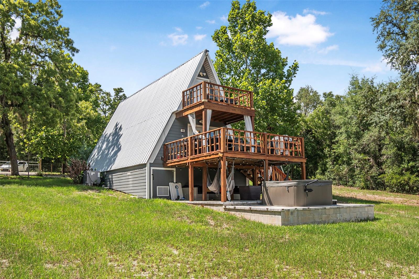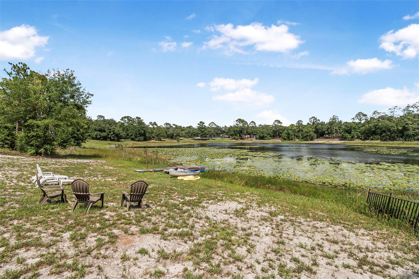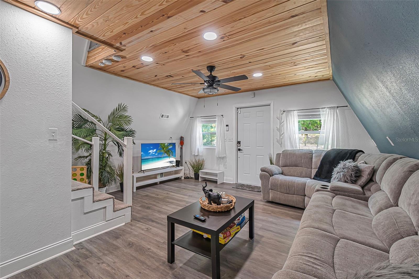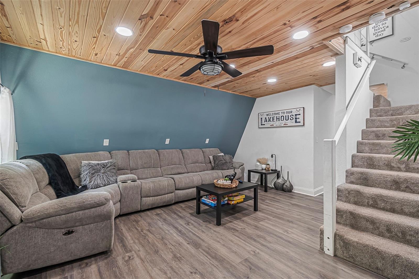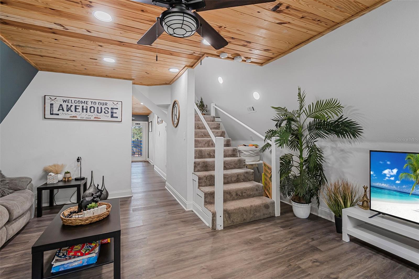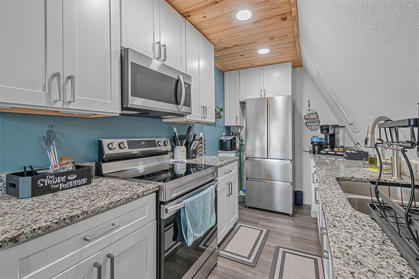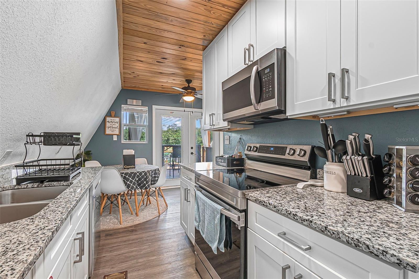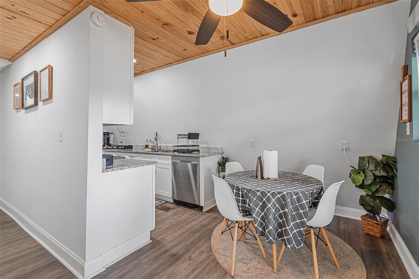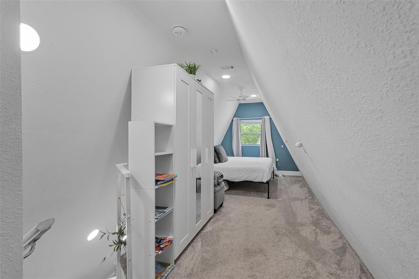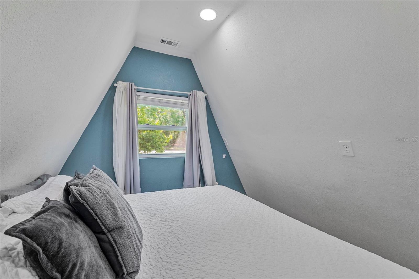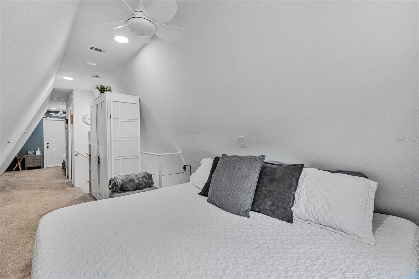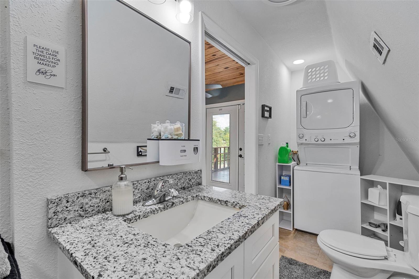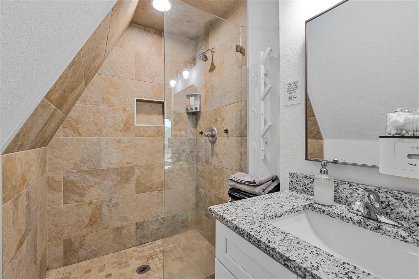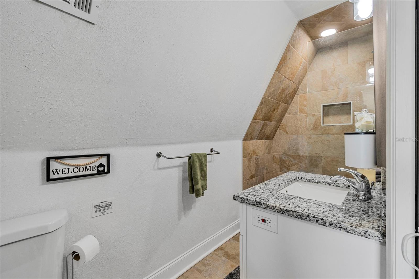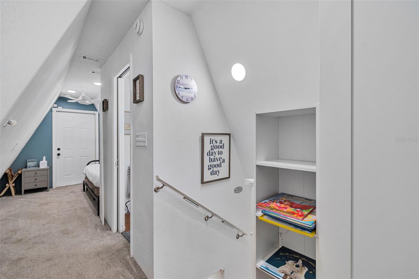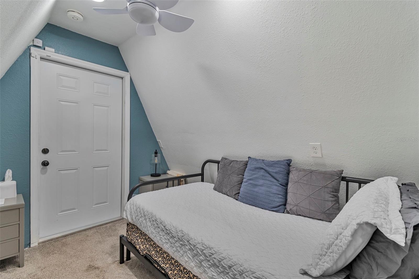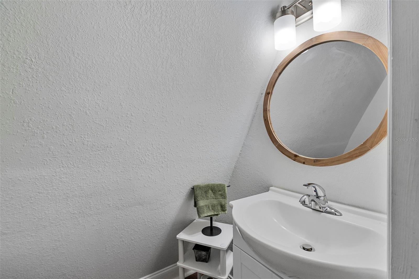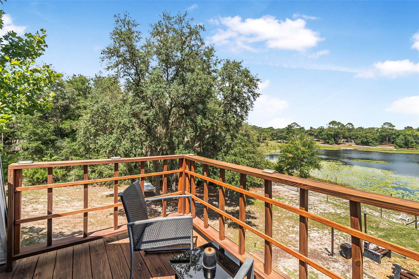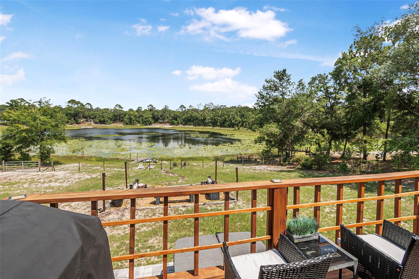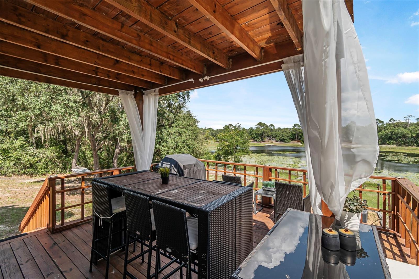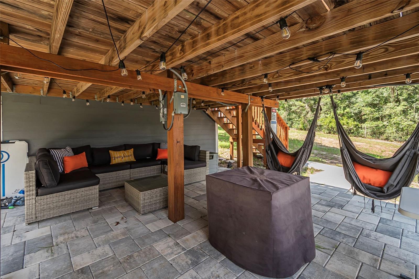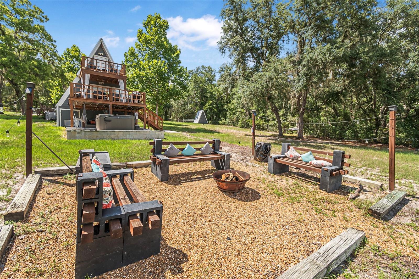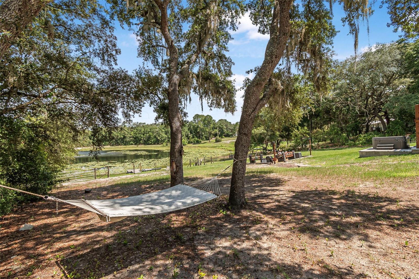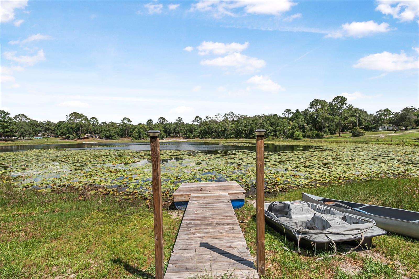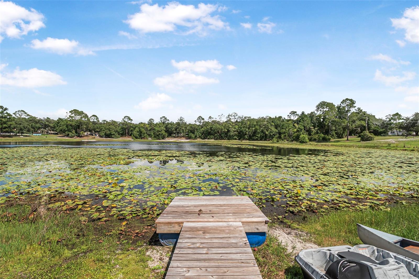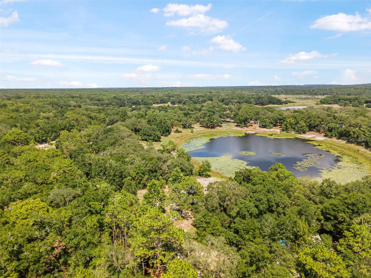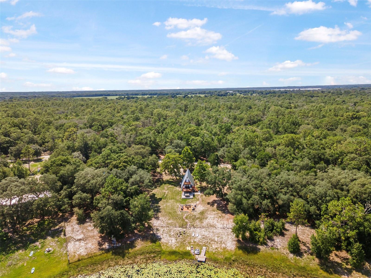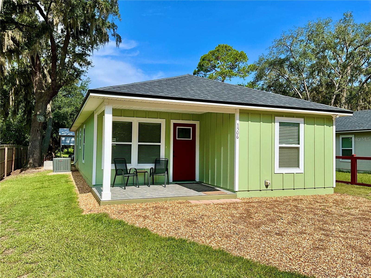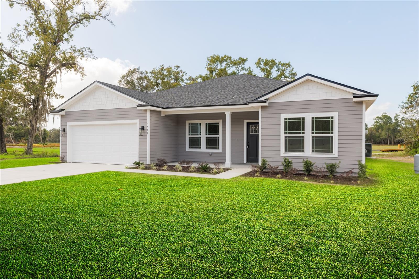PRICED AT ONLY: $309,900
Address: 123 Lake Carleton Drive, MELROSE, FL 32666
Description
Opportunity! Are you looking for a great investment for an Airbnb or a charming escape from reality for the weekends? Escape to this stunningly remodeled A frame lake home tucked away for perfect privacy and relaxation. You or your guests will never want to leave. This is just the property for anyone dreaming of lakeside living or looking to add a lakefront home to their portfolio. Currently operating as a thriving Airbnb, this property brings in over $60,000 annually, delivering immediate income potential from the moment you take ownership. The space has been beautifully updated. The home features 2 bedrooms, 1.5 bathrooms, and captivating water views from two private balconiesone off the primary suite upstairs and another just off the kitchen, ideal for sipping coffee while soaking in nature. There are several updates that provide peace of mind and style... a metal roof, granite countertops, stainless steel appliances, and stunning tongue and groove ceilings (adding even more character and charm). The upper level includes two cozy sleeping spaces and a half bath, while the main floor offers a full bath with a walk in shower. Sitting on nearly one acre (0.96 acres), the outdoor space is just as impressive. You have direct lake access, your very own private beach, a floating dock, patio area, and a large storage shed for kayaks, paddleboards, and more. As the day winds down, relax in the hot tub with your favorite drink and watch the sun set over the waterpure magic. Can you see why the guests love this place? Whether you're searching for a top performing short term rental or a tranquil full time residence, this home checks every box. Ideally located with easy access to major towns and roadways, its the lakefront lifestyle you've been waiting for. Dont miss this rare opportunityschedule your private showing today!
Property Location and Similar Properties
Payment Calculator
- Principal & Interest -
- Property Tax $
- Home Insurance $
- HOA Fees $
- Monthly -
For a Fast & FREE Mortgage Pre-Approval Apply Now
Apply Now
 Apply Now
Apply Now- MLS#: G5100185 ( Residential )
- Street Address: 123 Lake Carleton Drive
- Viewed: 8
- Price: $309,900
- Price sqft: $270
- Waterfront: Yes
- Wateraccess: Yes
- Waterfront Type: Lake Front
- Year Built: 1983
- Bldg sqft: 1147
- Bedrooms: 2
- Total Baths: 2
- Full Baths: 1
- 1/2 Baths: 1
- Days On Market: 7
- Additional Information
- Geolocation: 29.7407 / -81.995
- County: PUTNAM
- City: MELROSE
- Zipcode: 32666
- Subdivision: Hazelwood Heights
- Elementary School: Melrose Elementary School
- Middle School: C.H.Price Middle School
- High School: Interlachen High School
- Provided by: MORRIS REALTY AND INVESTMENTS
- Contact: Lena Williams
- 352-435-4663

- DMCA Notice
Features
Building and Construction
- Covered Spaces: 0.00
- Exterior Features: Balcony, Lighting
- Flooring: Carpet, Vinyl
- Living Area: 777.00
- Other Structures: Shed(s)
- Roof: Metal
School Information
- High School: Interlachen High School
- Middle School: C.H.Price Middle School
- School Elementary: Melrose Elementary School
Garage and Parking
- Garage Spaces: 0.00
- Open Parking Spaces: 0.00
Eco-Communities
- Water Source: Well
Utilities
- Carport Spaces: 0.00
- Cooling: Central Air
- Heating: Central
- Sewer: Septic Tank
- Utilities: Electricity Connected
Finance and Tax Information
- Home Owners Association Fee: 0.00
- Insurance Expense: 0.00
- Net Operating Income: 0.00
- Other Expense: 0.00
- Tax Year: 2024
Other Features
- Appliances: Dishwasher, Dryer, Microwave, Range, Refrigerator, Washer
- Country: US
- Interior Features: Ceiling Fans(s)
- Legal Description: PT OF SW1/4 OF NW1/4 OR296 P1928 (HAZELWOOD HEIGHTS UNREC BLK B LOTS 15 & 16)
- Levels: One
- Area Major: 32666 - Melrose
- Occupant Type: Vacant
- Parcel Number: 03-09-23-3580-0020-0150
- Zoning Code: 00100
Nearby Subdivisions
Similar Properties
Contact Info
- The Real Estate Professional You Deserve
- Mobile: 904.248.9848
- phoenixwade@gmail.com
