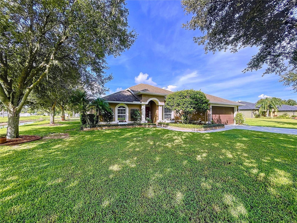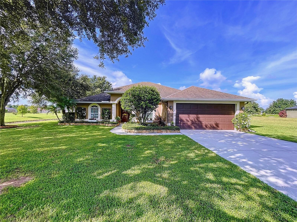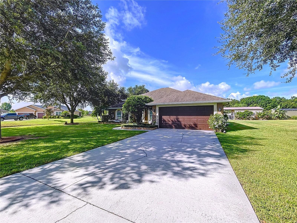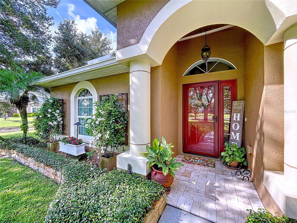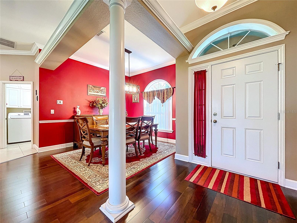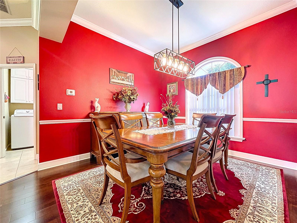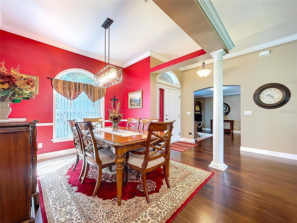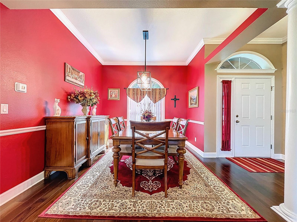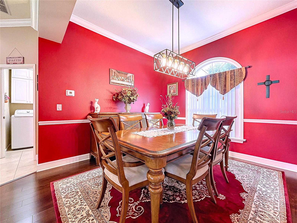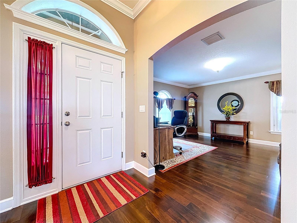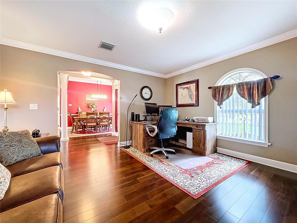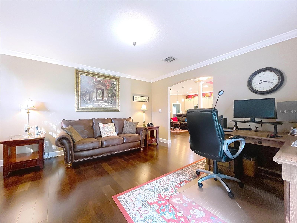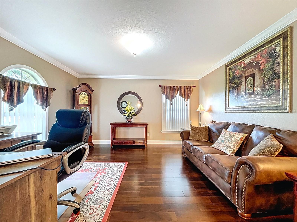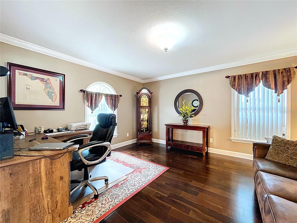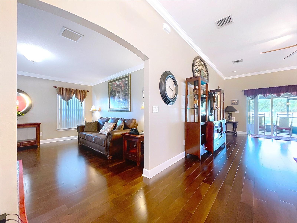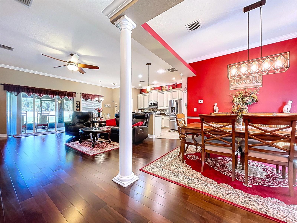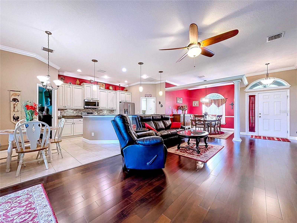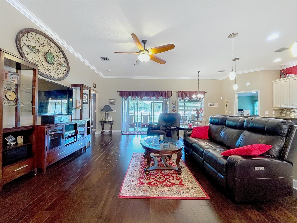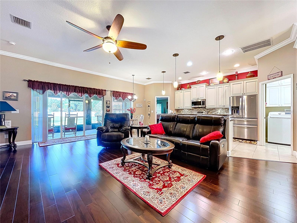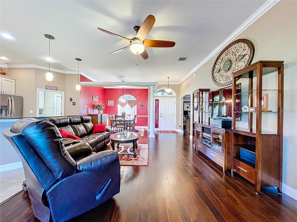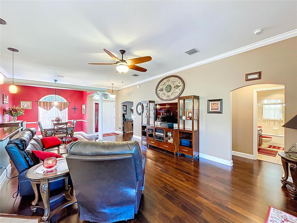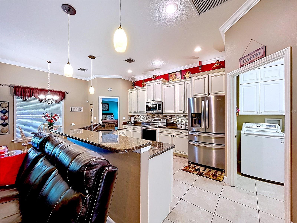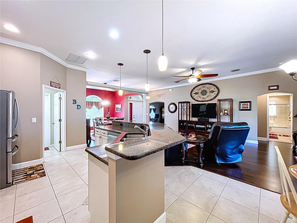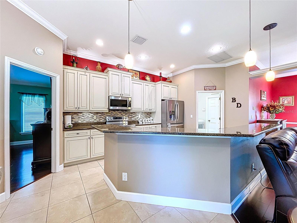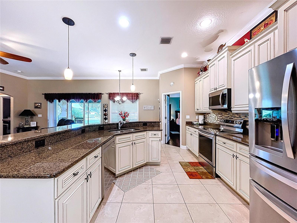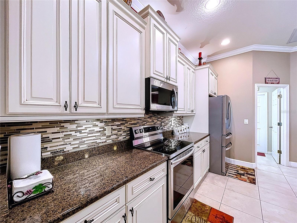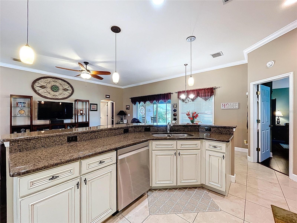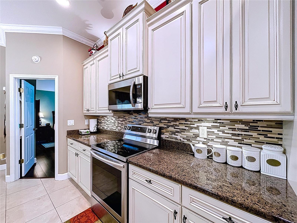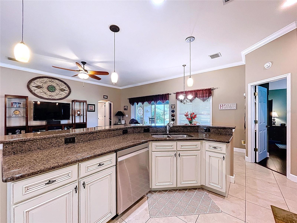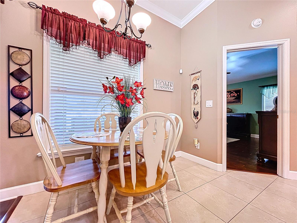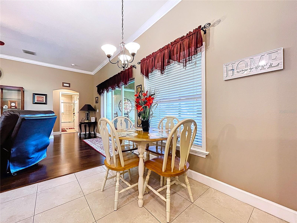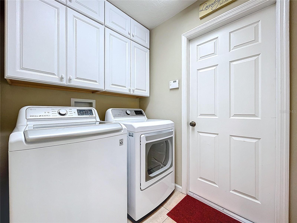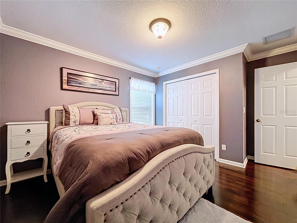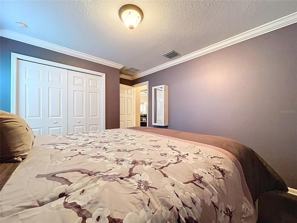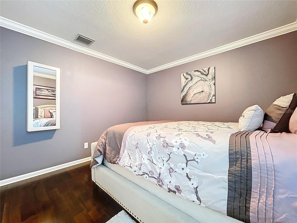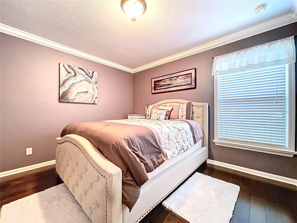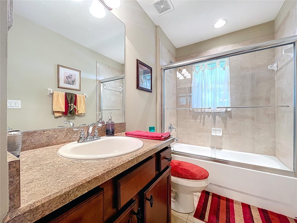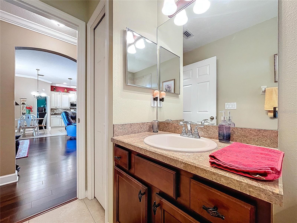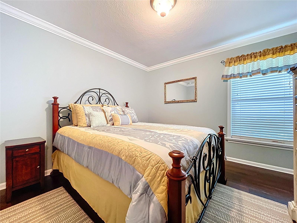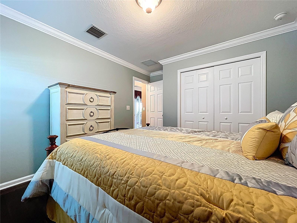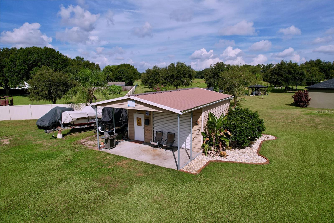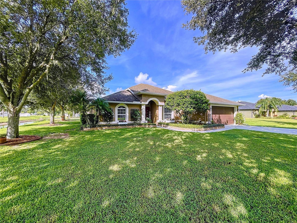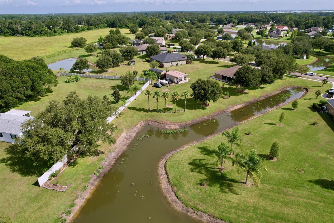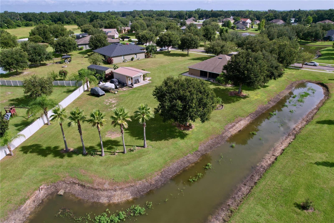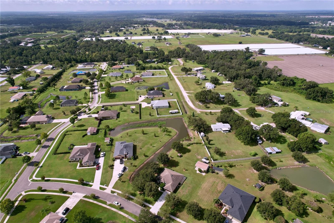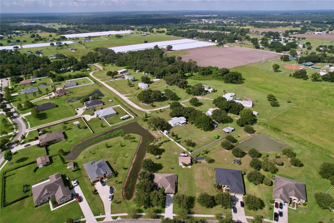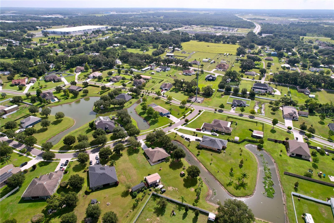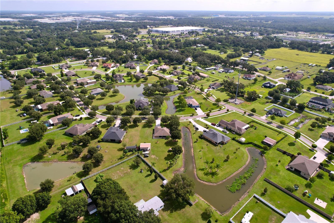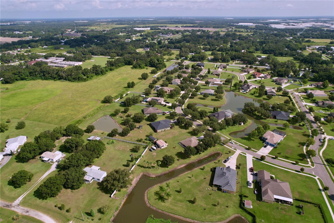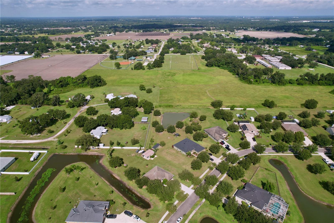PRICED AT ONLY: $499,500
Address: 3329 Little Acre Lane, PLANT CITY, FL 33566
Description
This comfortable single story home, built in 2011, offers 3 bedrooms, 2 bathrooms, and approximately 1,850 sq ft of living space. Set on a generous 1.02 acre lot, it blends countryside tranquility with modern conveniencesideal for families or investors seeking acreage with low maintenance and spacious layout.
Key Features
Bedrooms / Baths: 4 beds, 2 full baths
Living Space / Lot: ~1,850 sq ft on ~1.02 acres
Interior Highlights: Open plan living and dining areas with 10 ft ceilings. Kitchen features granite countertops, stainless steel appliances, granite breakfast nook. Separate den/study ideal for office or flex space. Master suite features dual sinks, a walk in shower, a garden tub, and a walk in closet.
Construction & Systems
Foamed in place concrete block construction for enhanced insulation
Architectural shingle roof
Central HVAC and electric water heater
Two car attached garage plus additional covered parking/driveway
Property Location and Similar Properties
Payment Calculator
- Principal & Interest -
- Property Tax $
- Home Insurance $
- HOA Fees $
- Monthly -
For a Fast & FREE Mortgage Pre-Approval Apply Now
Apply Now
 Apply Now
Apply Now- MLS#: G5100512 ( Residential )
- Street Address: 3329 Little Acre Lane
- Viewed: 3
- Price: $499,500
- Price sqft: $198
- Waterfront: No
- Year Built: 2011
- Bldg sqft: 2526
- Bedrooms: 3
- Total Baths: 2
- Full Baths: 2
- Days On Market: 2
- Acreage: 1.02 acres
- Additional Information
- Geolocation: 27.971 / -82.0667
- County: HILLSBOROUGH
- City: PLANT CITY
- Zipcode: 33566
- Subdivision: Eastridge Preserve
- Elementary School: SpringHead HB
- Middle School: Turkey Creek HB
- High School: Plant City HB

- DMCA Notice
Features
Building and Construction
- Covered Spaces: 0.00
- Exterior Features: Lighting, Rain Gutters, Sidewalk, Sliding Doors, Storage
- Fencing: Vinyl
- Flooring: Ceramic Tile, Wood
- Living Area: 1851.00
- Other Structures: Workshop
- Roof: Shingle
Land Information
- Lot Features: In County, Level, Paved
School Information
- High School: Plant City-HB
- Middle School: Turkey Creek-HB
- School Elementary: SpringHead-HB
Garage and Parking
- Garage Spaces: 2.00
- Open Parking Spaces: 0.00
- Parking Features: Driveway, Garage Door Opener
Eco-Communities
- Water Source: Well
Utilities
- Carport Spaces: 0.00
- Cooling: Central Air
- Heating: Central, Electric, Heat Pump
- Pets Allowed: Cats OK, Dogs OK, Yes
- Sewer: Septic Tank
- Utilities: BB/HS Internet Available, Cable Connected, Electricity Connected, Phone Available, Propane, Sprinkler Well
Finance and Tax Information
- Home Owners Association Fee: 700.00
- Insurance Expense: 0.00
- Net Operating Income: 0.00
- Other Expense: 0.00
- Tax Year: 2024
Other Features
- Appliances: Dishwasher, Disposal, Electric Water Heater, Exhaust Fan, Ice Maker, Microwave, Range, Refrigerator
- Country: US
- Furnished: Unfurnished
- Interior Features: Ceiling Fans(s), Crown Molding, High Ceilings, L Dining, Open Floorplan, Primary Bedroom Main Floor, Stone Counters, Thermostat, Walk-In Closet(s), Window Treatments
- Legal Description: EASTRIDGE PRESERVE SUBDIVISION LOT 8 BLOCK 2
- Levels: One
- Area Major: 33566 - Plant City
- Occupant Type: Owner
- Parcel Number: U-12-29-22-9I6-000002-00008.0
- Style: Custom
- View: Park/Greenbelt, Trees/Woods, Water
- Zoning Code: AS-1
Contact Info
- The Real Estate Professional You Deserve
- Mobile: 904.248.9848
- phoenixwade@gmail.com
