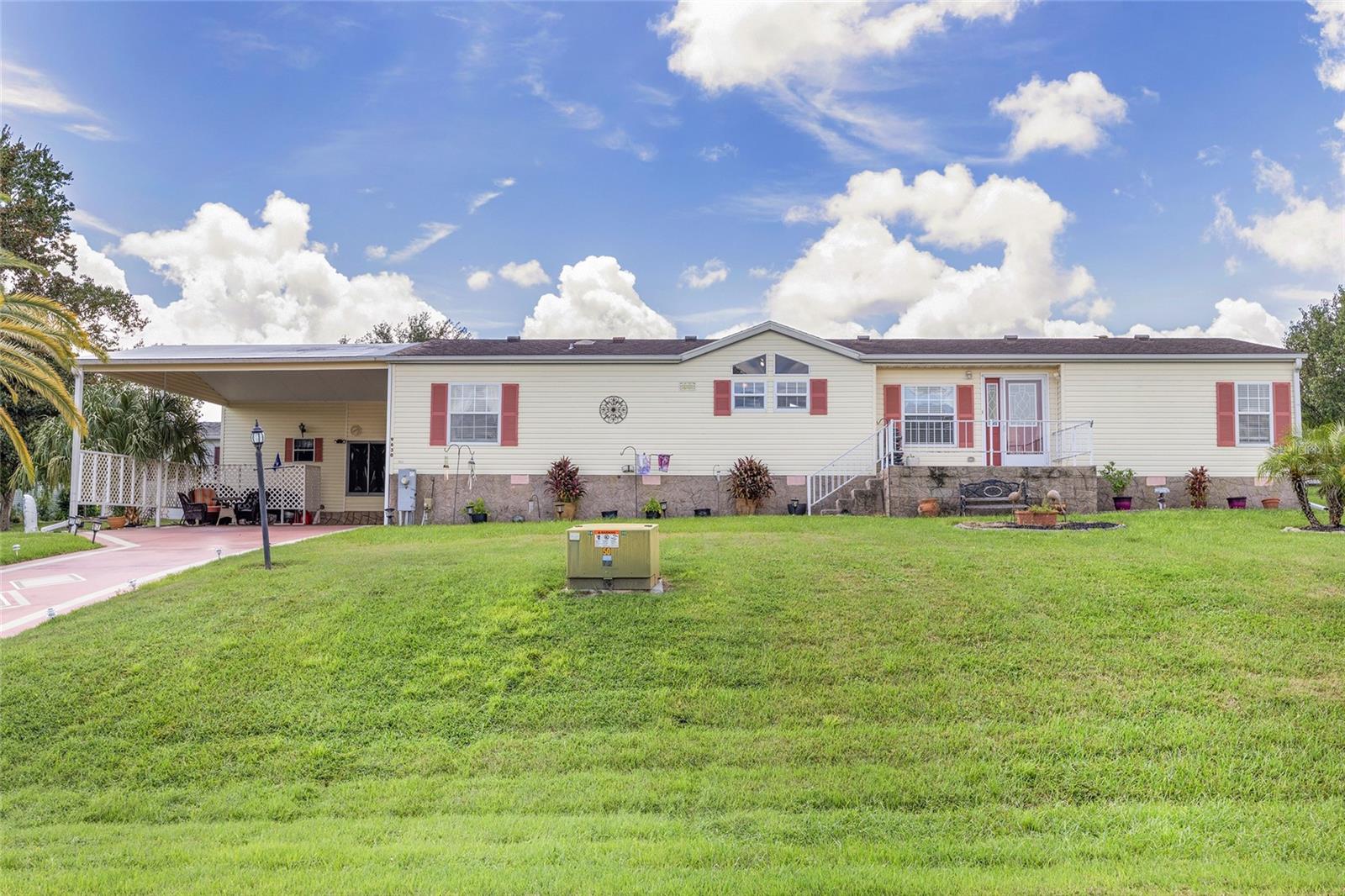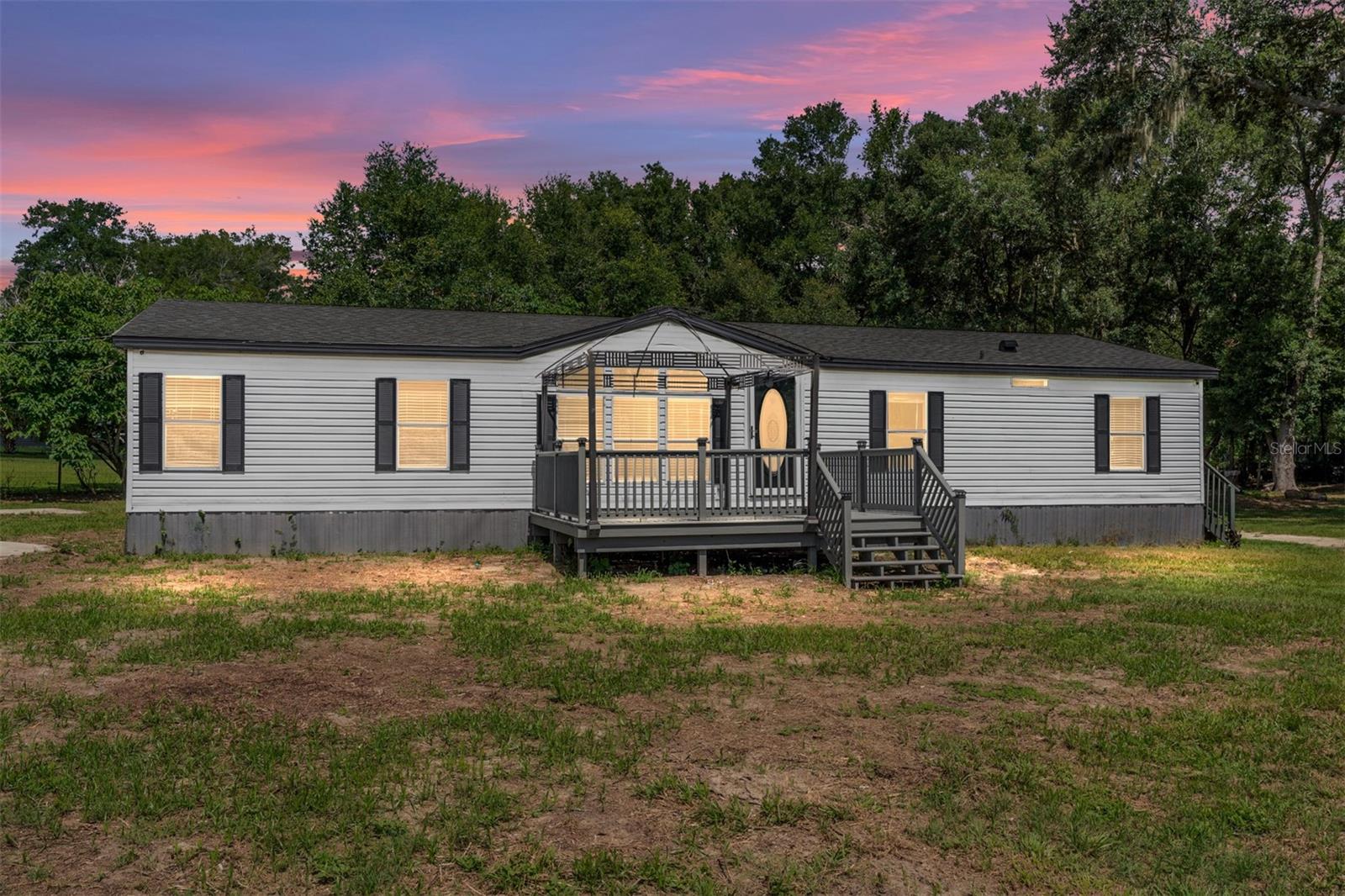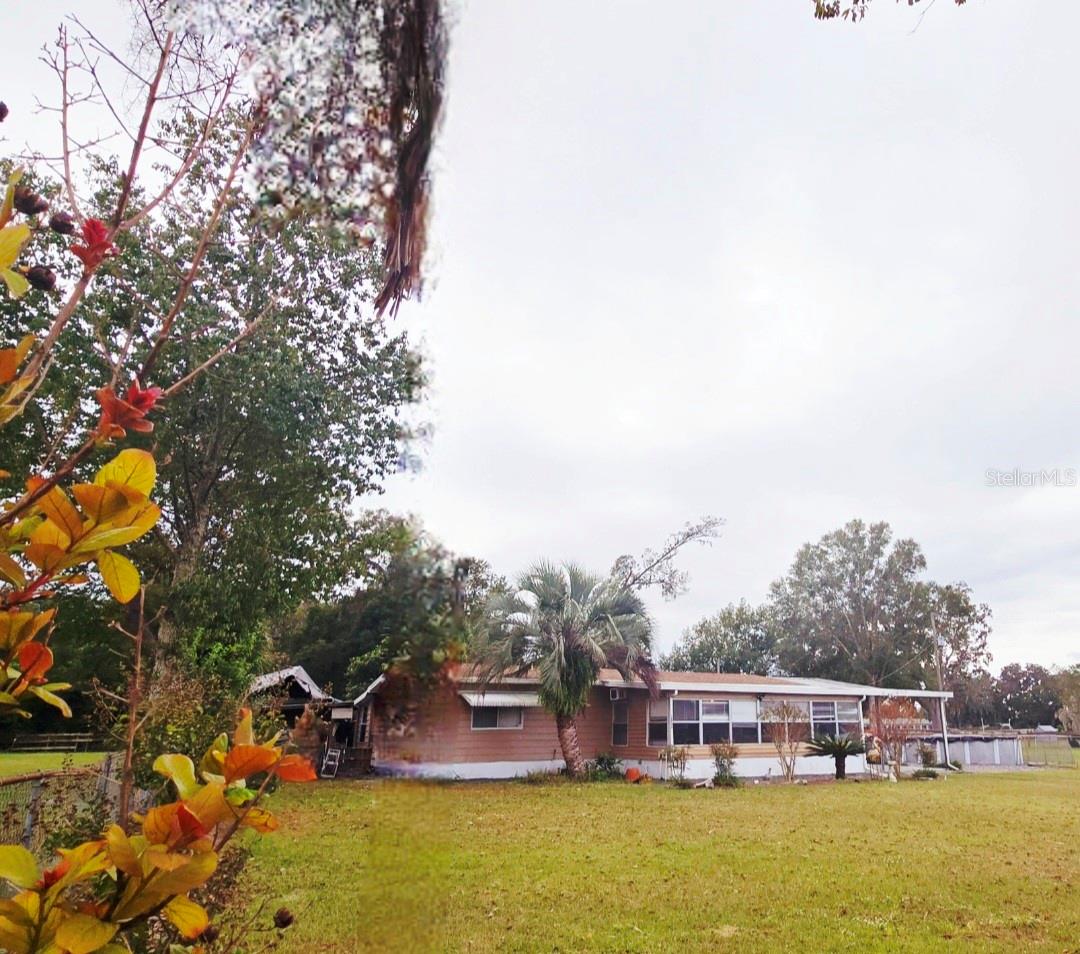PRICED AT ONLY: $285,000
Address: 9630 165th Lane, SUMMERFIELD, FL 34491
Description
Location, location, location!! This amazing 2,573 sq ft home with 4 bedrooms, 2. 5 baths, and expanded carport 24x27 that can accommodate 4 cars is just outside of the villages, fl in hilltop estates, close to the va clinic on route 42 in summerfield!! Fantastic 55+ hoa neighborhood with a clubhouse that has a full kitchen that you can reserve for private parties, swimming pool & spa, pickleball courts, shuffleboard courts, and other amenities! The hoa covers a neighborhood private well & sewer system, hoa maintains the common areas and includes weekly trash p/u 2015 roof & 2021 hvac!! Freshly painted interior with new ceiling fans and light fixtures! No carpet, only laminate & tile flooring in this home! Lots of windows & eyebrow arched windows for natural light!! The custom painted driveway greets you with rubber mulch in the landscape beds, gutters & downspouts and front porch with railing large entry foyer and living room with vaulted ceiling and cozy wood burning fireplace with tile surround and mantle you will fall in love with the kitchen! It has 2020 stainless appliances, dual height center island with base cabinets & breakfast bar, cabinets with custom pulls & crown molding, eating space, kitchen buffet/bar with bar sink & overhang, pantry cabinets, laminate countertop with tile backsplash, stainless steel sink with built in glass washer, upgraded gooseneck faucet with internal sprayer, windows with transom windows to front yard primary en suite bedroom with walk in closet and a beautiful bathroom with dual sinks, built in linen closet, remodeled step in shower with solid surface walls & floor pan & glass surround with glass swing door, corner bench seating, built in shampoo niche, multi sprayers (one is handheld) guest wing with 2 bedrooms and hall bath bedroom 4 has its own half bath and ptac heating & cooling unit!! Separate dining room, and laundry giving access to lower level with office & bonus room! An amazing storage room with workbench & storage cabinets!! This home has it all!! Unique and tastefully upgraded giving many options for entertaining and living!! Dont miss out on this one of a kind gem in a fantastic location!!
Property Location and Similar Properties
Payment Calculator
- Principal & Interest -
- Property Tax $
- Home Insurance $
- HOA Fees $
- Monthly -
For a Fast & FREE Mortgage Pre-Approval Apply Now
Apply Now
 Apply Now
Apply Now- MLS#: G5101424 ( Residential )
- Street Address: 9630 165th Lane
- Viewed: 10
- Price: $285,000
- Price sqft: $88
- Waterfront: No
- Year Built: 1998
- Bldg sqft: 3221
- Bedrooms: 4
- Total Baths: 3
- Full Baths: 2
- 1/2 Baths: 1
- Garage / Parking Spaces: 4
- Days On Market: 9
- Additional Information
- Geolocation: 28.9812 / -81.9936
- County: MARION
- City: SUMMERFIELD
- Zipcode: 34491
- Subdivision: Hilltop Estate
- Provided by: FLORIDA FINE HOMES REALTY, LLC
- Contact: Jenna Werner
- 352-446-8886

- DMCA Notice
Features
Building and Construction
- Covered Spaces: 0.00
- Exterior Features: Rain Gutters
- Flooring: Laminate, Tile
- Living Area: 2573.00
- Roof: Metal, Shingle
Property Information
- Property Condition: Completed
Land Information
- Lot Features: Oversized Lot, Paved
Garage and Parking
- Garage Spaces: 0.00
- Open Parking Spaces: 0.00
- Parking Features: Driveway, Golf Cart Parking
Eco-Communities
- Water Source: Public
Utilities
- Carport Spaces: 4.00
- Cooling: Central Air
- Heating: Central, Electric
- Pets Allowed: Yes
- Sewer: Public Sewer
- Utilities: Cable Available, Electricity Connected, Sewer Connected, Water Connected
Amenities
- Association Amenities: Clubhouse, Fence Restrictions, Pickleball Court(s), Pool, Shuffleboard Court, Spa/Hot Tub, Vehicle Restrictions
Finance and Tax Information
- Home Owners Association Fee Includes: Pool, Sewer, Trash, Water
- Home Owners Association Fee: 260.00
- Insurance Expense: 0.00
- Net Operating Income: 0.00
- Other Expense: 0.00
- Tax Year: 2024
Other Features
- Appliances: Dishwasher, Microwave, Range, Refrigerator
- Association Name: Pat Timm - Treasurer
- Country: US
- Furnished: Unfurnished
- Interior Features: Built-in Features, Ceiling Fans(s), Chair Rail, Eat-in Kitchen, Thermostat, Vaulted Ceiling(s), Walk-In Closet(s), Wet Bar
- Legal Description: SEC 27 TWP 17 RGE 23 PLAT BOOK X PAGE 062 HILLTOP ESTATES BLK C LOTS 3.4
- Levels: Multi/Split
- Area Major: 34491 - Summerfield
- Occupant Type: Owner
- Parcel Number: 48333-003-03
- Views: 10
- Zoning Code: MH
Nearby Subdivisions
Belleview Heights Estate
Belleview Heights Estates
Belleview Hills Estate
Breezewood Estate
High Hopes Mobile Homes
Hilltop Estate
Lake Weir Harbor Estate
Little Lake Weir
Little Lake Weir Add 01
Mobile Home Mdws
Mobile Home Meadows
Non Sub
Oak Hill
Orange Blossom Hills
Orange Blossom Hills Un 15
Orange Blossom Hills Un 16
Rainbow Lakes Estates Sec A
Silver Spgs Acres
Silver Springs Acres
Similar Properties
Contact Info
- The Real Estate Professional You Deserve
- Mobile: 904.248.9848
- phoenixwade@gmail.com












































































