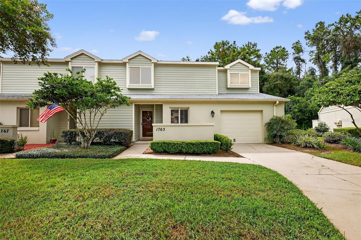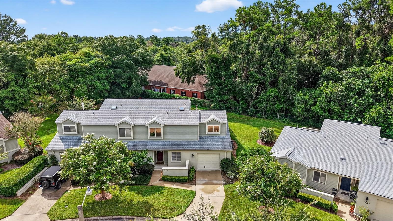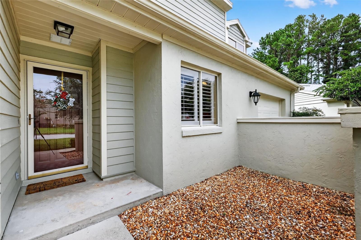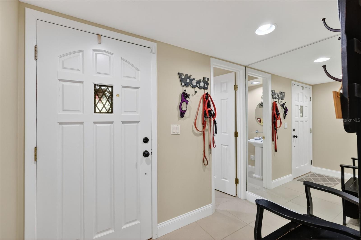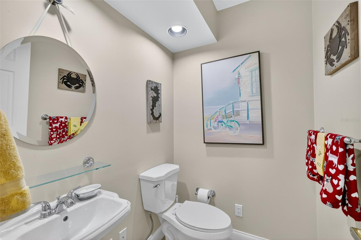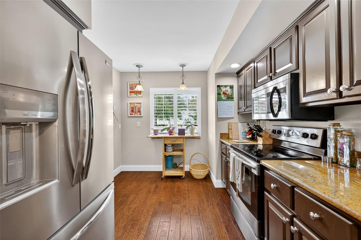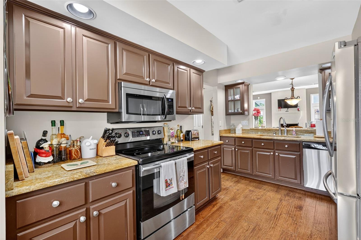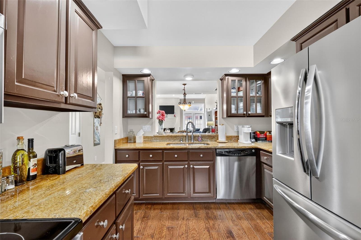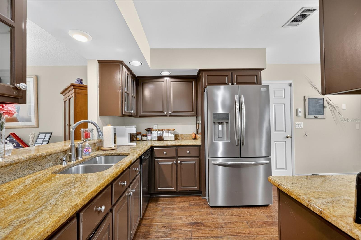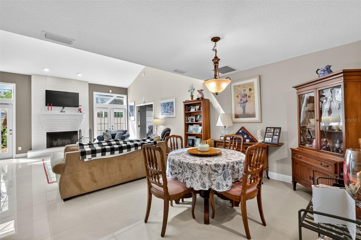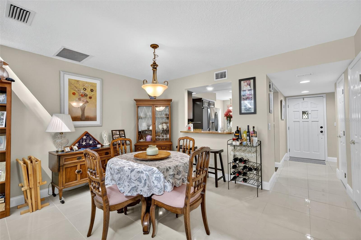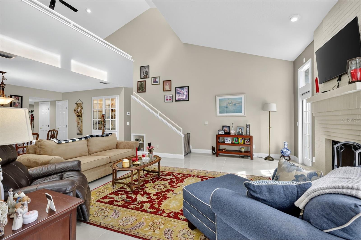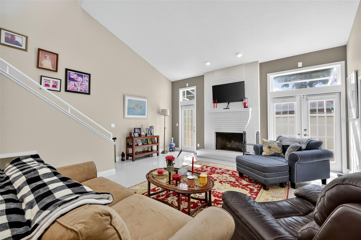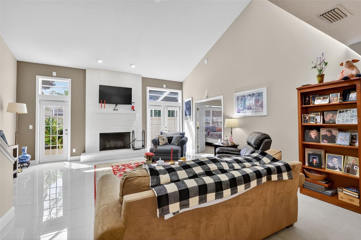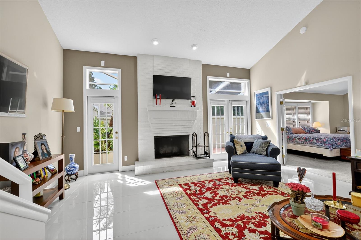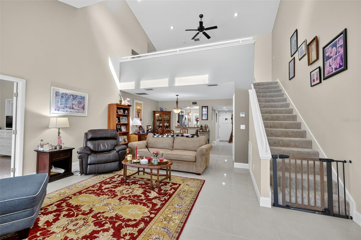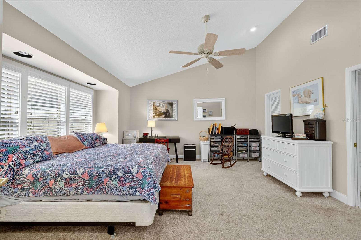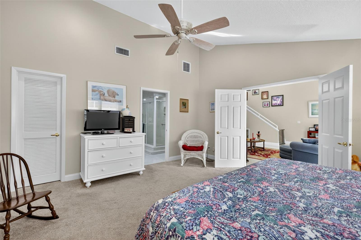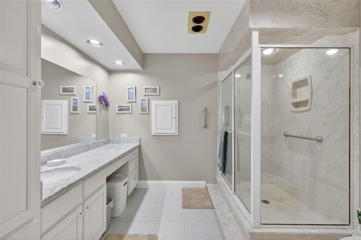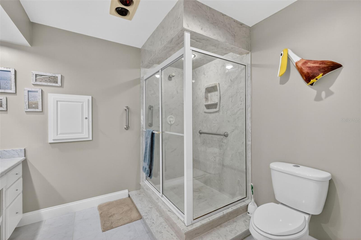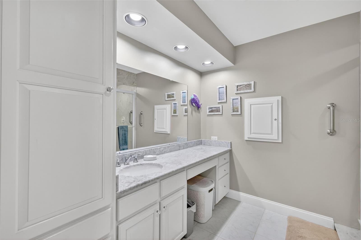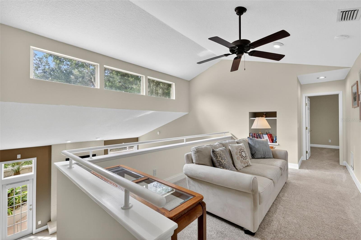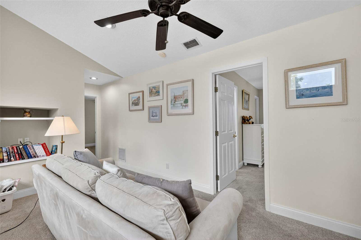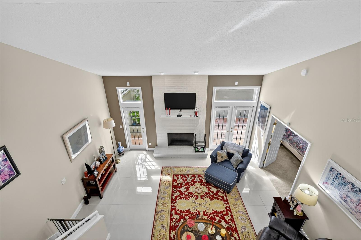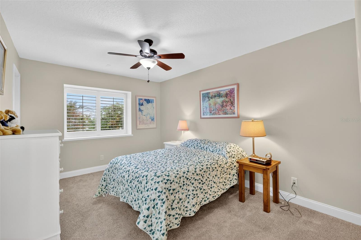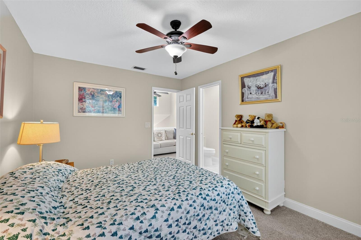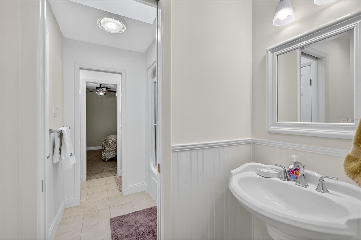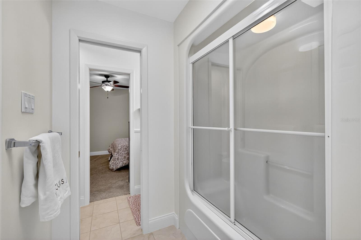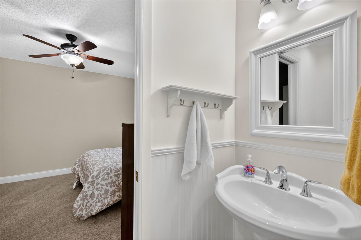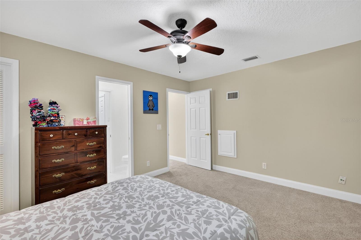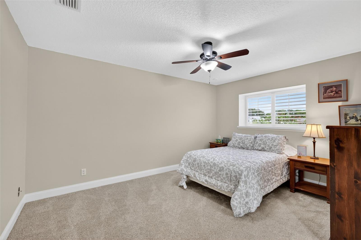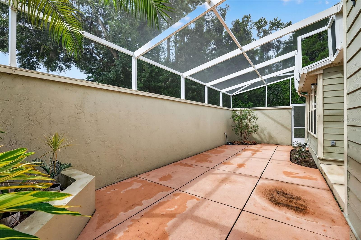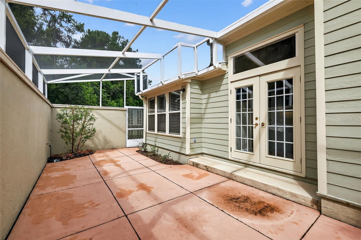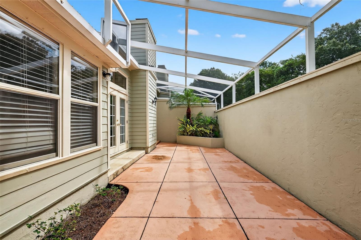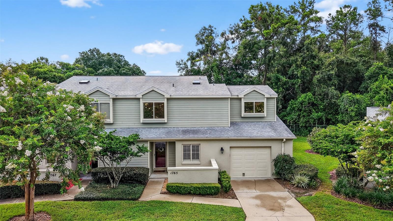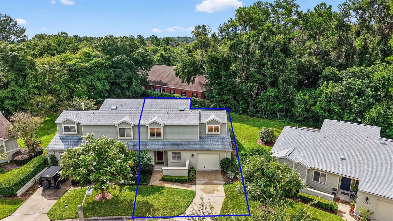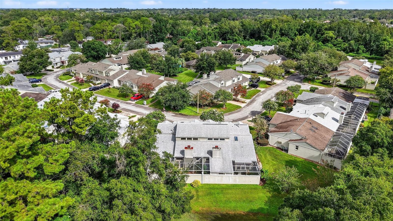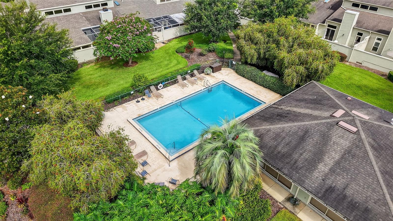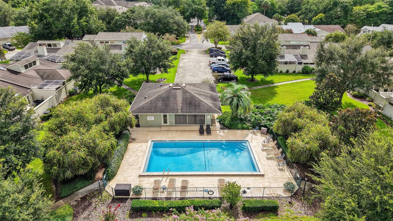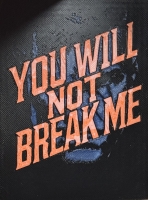PRICED AT ONLY: $299,900
Address: 1765 27th Loop, OCALA, FL 34471
Description
Welcome to this 3 bedroom 2.5 bath beautiful home nestled in a quiet, low maintenance community in the heart of SE Ocala. Designed for easy living, this light and bright residence features a spacious open floor plan with neutral tile flooring in the main living areas, soaring cathedral ceilings, large windows, and a cozy wood burning fireplace. The kitchen is both functional and stylish with rich cabinetry, granite countertops, and a seamless flow into the dining area and expansive great roomperfect for entertaining. The main level master suite is a true retreat, offering a huge bedroom, a walk in closet with built ins, and an en suite bath with marble counters and a step in shower. Upstairs, youll find a versatile loft living area, ideal for a home office or den, along with two generously sized guest bedrooms. Each bedroom features its own walk in closet and shares a convenient Jack and Jill bathroom. Step outside to your private screened patio, complete with a privacy wallideal for year round relaxation or entertaining friends. Additional highlights include storage space throughout and access to the communitys sparkling pool and clubhouseall without the hassle of exterior maintenance. Dont miss this opportunity to enjoy carefree living in one of Ocalas most sought after areas!
Property Location and Similar Properties
Payment Calculator
- Principal & Interest -
- Property Tax $
- Home Insurance $
- HOA Fees $
- Monthly -
For a Fast & FREE Mortgage Pre-Approval Apply Now
Apply Now
 Apply Now
Apply Now- MLS#: G5101900 ( Residential )
- Street Address: 1765 27th Loop
- Viewed: 1
- Price: $299,900
- Price sqft: $89
- Waterfront: No
- Year Built: 1992
- Bldg sqft: 3360
- Bedrooms: 3
- Total Baths: 3
- Full Baths: 2
- 1/2 Baths: 1
- Garage / Parking Spaces: 1
- Days On Market: 10
- Additional Information
- Geolocation: 29.1628 / -82.1158
- County: MARION
- City: OCALA
- Zipcode: 34471
- Subdivision: Hidden Village
- Provided by: ENGEL & VOLKERS CLERMONT
- Contact: Brandon English
- 352-242-3939

- DMCA Notice
Features
Building and Construction
- Covered Spaces: 0.00
- Exterior Features: Courtyard, French Doors, Lighting
- Flooring: Carpet, Tile, Wood
- Living Area: 1956.00
- Roof: Shingle
Land Information
- Lot Features: Landscaped, Paved
Garage and Parking
- Garage Spaces: 1.00
- Open Parking Spaces: 0.00
- Parking Features: Driveway, Garage Door Opener
Eco-Communities
- Water Source: Public
Utilities
- Carport Spaces: 0.00
- Cooling: Central Air
- Heating: Central, Electric
- Pets Allowed: Yes
- Sewer: Public Sewer
- Utilities: Cable Available, Electricity Connected, Phone Available, Public, Water Connected
Amenities
- Association Amenities: Clubhouse, Pool
Finance and Tax Information
- Home Owners Association Fee Includes: Common Area Taxes, Pool, Maintenance Grounds, Pest Control
- Home Owners Association Fee: 185.00
- Insurance Expense: 0.00
- Net Operating Income: 0.00
- Other Expense: 0.00
- Tax Year: 2025
Other Features
- Appliances: Dishwasher, Disposal, Dryer, Electric Water Heater, Freezer, Microwave, Range, Refrigerator, Washer
- Association Name: Janet Trexler
- Association Phone: 352-804-7291
- Country: US
- Furnished: Unfurnished
- Interior Features: Ceiling Fans(s), Eat-in Kitchen, High Ceilings, Living Room/Dining Room Combo, Primary Bedroom Main Floor, Split Bedroom, Stone Counters, Thermostat, Vaulted Ceiling(s), Walk-In Closet(s)
- Legal Description: SEC 28 TWP 15 RGE 22 HIDDEN VILLAGE PATIO HOMES UNIT 33 AKA: COM AT NW COR TH S 89-12-58 E 1304.20 FT TH S 00-47-02 W 498.22 FT TH S 34-44-50 E 33.76 FT TO POB TH S 34-44-50 E 60 FT TH S 55-15-10 W 36.33 FT N 34-44-50 W 60 FT TH N 55-15-10 E 4.13 FT TH N 34-54-19 W 18.02 FT TH N 18-23-27 E 16.20 FT TO A PT ON AN 83 FT RADIUS CURVE CONCAVE TO NW TH NLY ALONG CURVE THROUGH A CENTRAL ANGLE OF 07-24-11 AN ARC DIST OF 10.72 FT TH S 13-26-36 E 13.76 FT TH S 36-24-14 E 18.03 FT TH N 55-15-10 E 21.80 FT TO POB
- Levels: Two
- Area Major: 34471 - Ocala
- Occupant Type: Owner
- Parcel Number: 29865-033-00
- Zoning Code: PD14
Nearby Subdivisions
Contact Info
- The Real Estate Professional You Deserve
- Mobile: 904.248.9848
- phoenixwade@gmail.com
