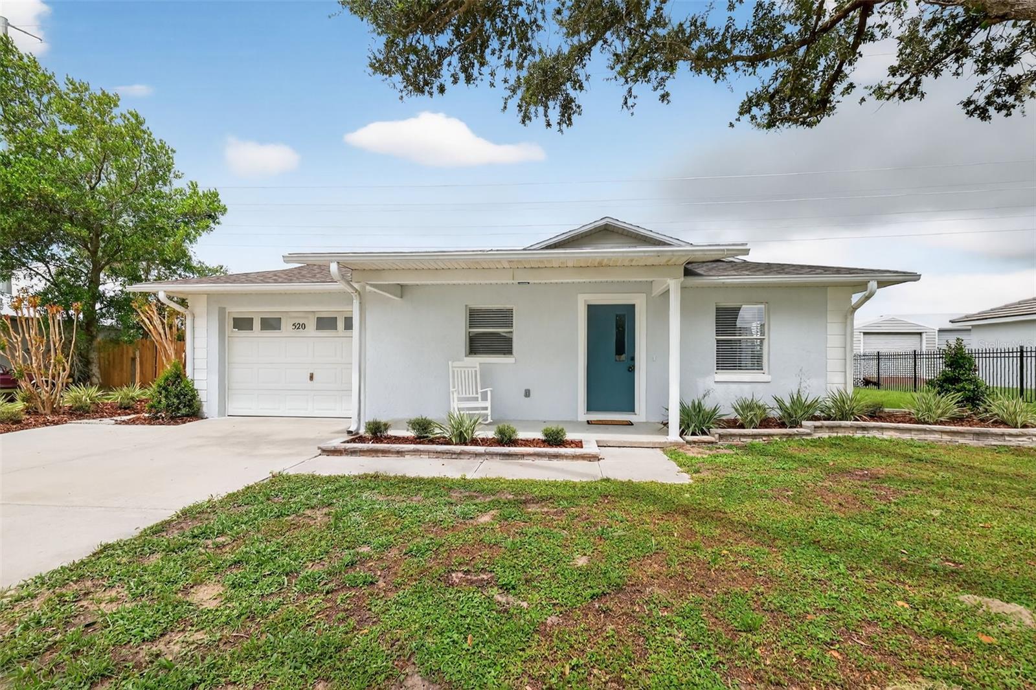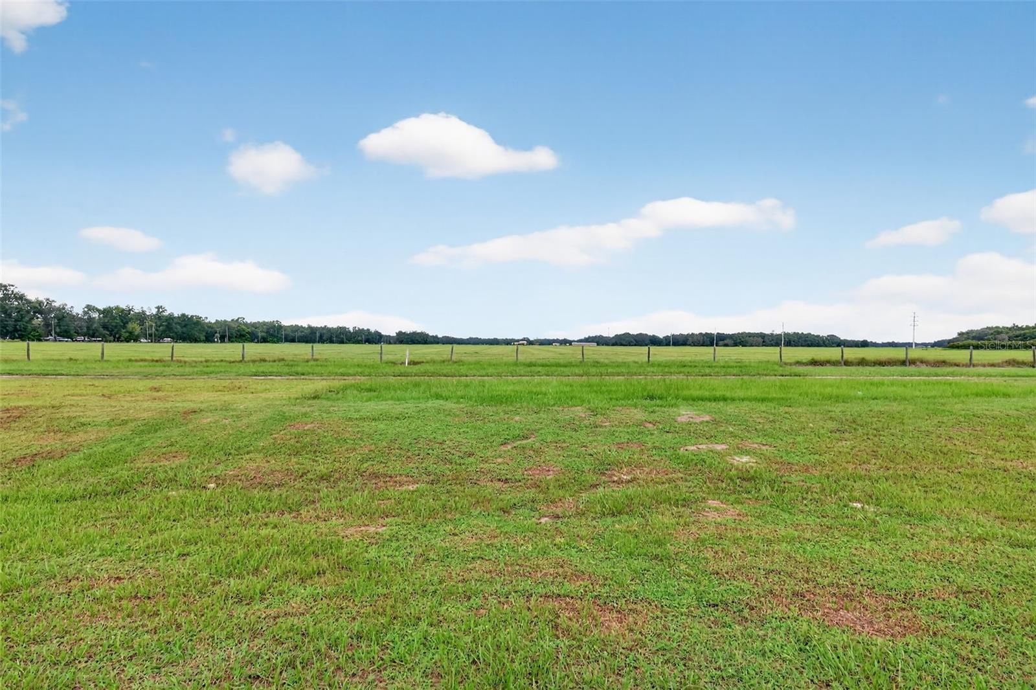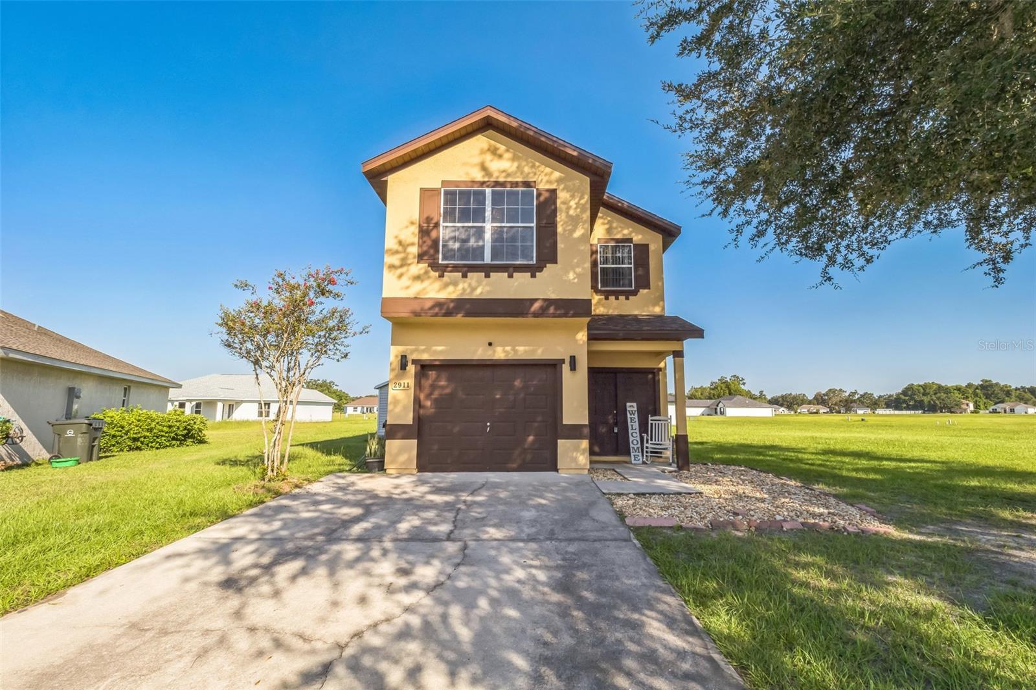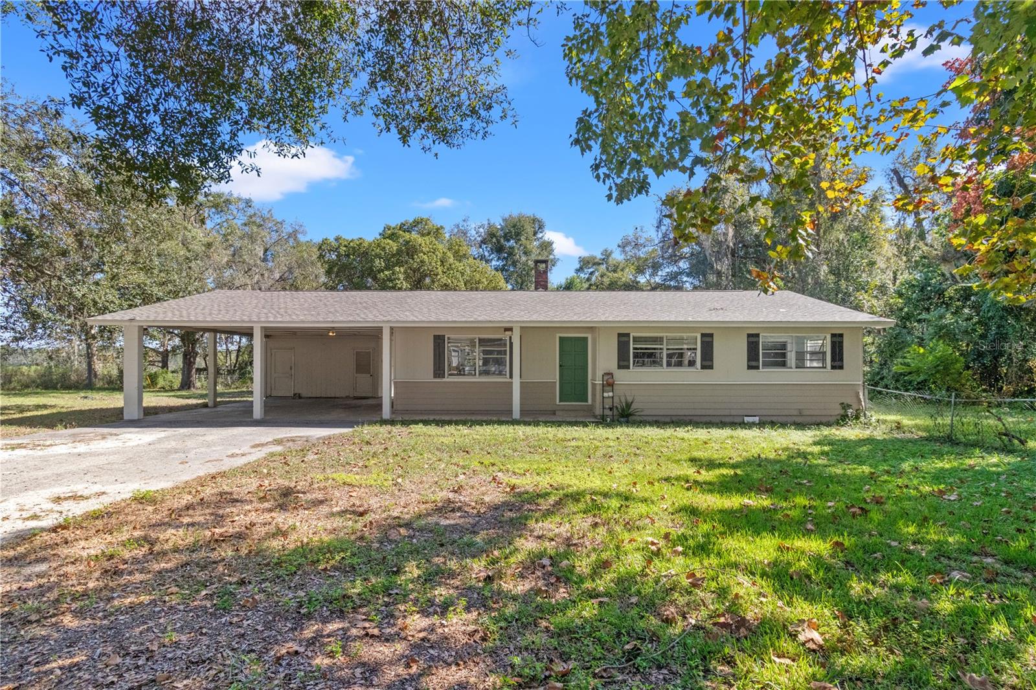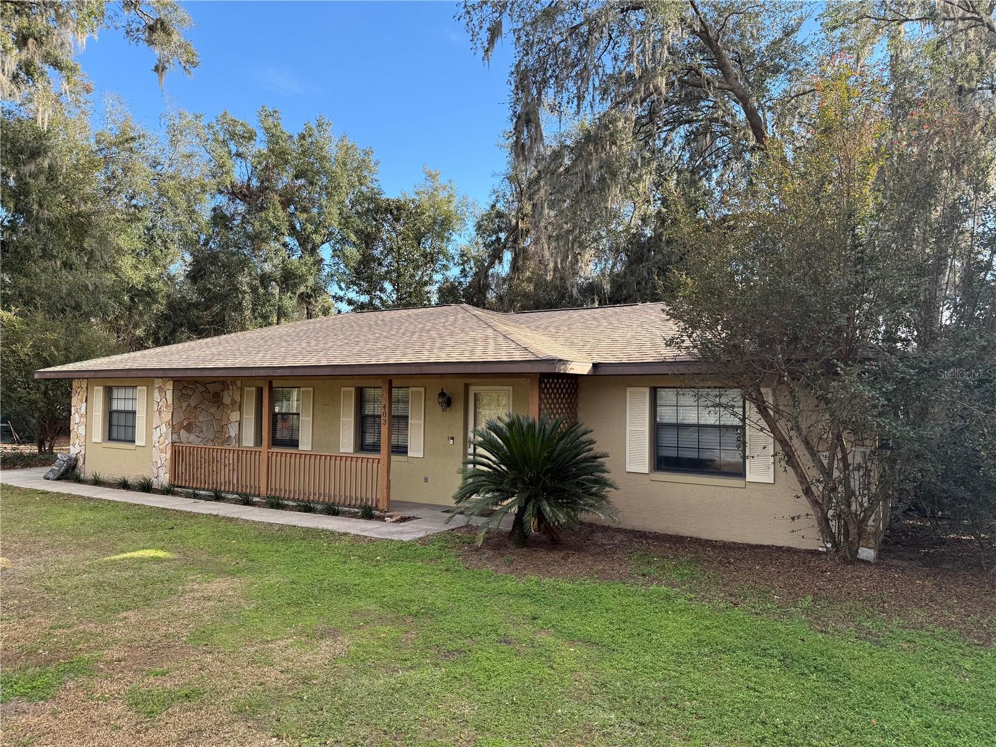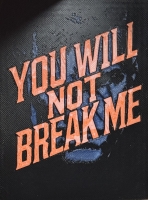PRICED AT ONLY: $244,000
Address: 520 Boitnott Lane, BUSHNELL, FL 33513
Description
Block stucco 2 bedroom, 2 bath home located in the heart of Bushnell. Located in a neighborhood setting, this residence offers both comfort and convenience. Fresh updates throughout, including brand new carpet, interior and exterior paint, and an epoxy finished garage floor. The exterior features new Oak Run pavers with refreshed landscaping, enhancing the homes curb appeal. Less than 3 miles from I 75, local restaurants, grocery stores, and everyday conveniences, this home combines a neighborhood feel with quick access to everything you need. This home is move in ready and waiting for you, schedule your showing today!
Property Location and Similar Properties
Payment Calculator
- Principal & Interest -
- Property Tax $
- Home Insurance $
- HOA Fees $
- Monthly -
For a Fast & FREE Mortgage Pre-Approval Apply Now
Apply Now
 Apply Now
Apply Now- MLS#: G5101977 ( Residential )
- Street Address: 520 Boitnott Lane
- Viewed: 61
- Price: $244,000
- Price sqft: $144
- Waterfront: No
- Year Built: 1991
- Bldg sqft: 1692
- Bedrooms: 2
- Total Baths: 2
- Full Baths: 2
- Garage / Parking Spaces: 1
- Days On Market: 55
- Additional Information
- Geolocation: 28.6706 / -82.1021
- County: SUMTER
- City: BUSHNELL
- Zipcode: 33513
- Subdivision: Royal Crest Estates
- Elementary School: Bushnell Elementary School
- Middle School: South Sumter Middle
- High School: South Sumter High
- Provided by: ERA GRIZZARD REAL ESTATE
- Contact: Alyssa Sanchez
- 352-787-6966

- DMCA Notice
Features
Building and Construction
- Covered Spaces: 0.00
- Exterior Features: Lighting, Rain Gutters
- Flooring: Carpet, Tile
- Living Area: 1344.00
- Roof: Shingle
School Information
- High School: South Sumter High
- Middle School: South Sumter Middle
- School Elementary: Bushnell Elementary School
Garage and Parking
- Garage Spaces: 1.00
- Open Parking Spaces: 0.00
Eco-Communities
- Water Source: Public
Utilities
- Carport Spaces: 0.00
- Cooling: Central Air
- Heating: Central
- Sewer: Public Sewer
- Utilities: Electricity Connected, Public
Finance and Tax Information
- Home Owners Association Fee: 0.00
- Insurance Expense: 0.00
- Net Operating Income: 0.00
- Other Expense: 0.00
- Tax Year: 2024
Other Features
- Appliances: Range, Range Hood, Refrigerator
- Country: US
- Interior Features: Living Room/Dining Room Combo, Primary Bedroom Main Floor, Thermostat
- Legal Description: LOT 5 ROYAL CREST ESTATES PB 4 PG 91
- Levels: One
- Area Major: 33513 - Bushnell
- Occupant Type: Vacant
- Parcel Number: N10B005
- Views: 61
- Zoning Code: RES
Nearby Subdivisions
6423
Bushnell
Bushnell Heights Sub
Bushnell Hlnds
Bushnell Park 28
Holiday Shores
Jumper Creek Manor
Jumper Crk Manor
Jumper Crrek Manor
Lot 32 Block A Jumper Creek Ma
None
Not Applicable
Not In Hernando
Not On List
Oak Park Add
Oakridge
Reserve Of Sumter County
Reservesumter County
Ridge River Retreats
River Retreats
Royal Crest Estates
Sumter Farms 01 02 03
Sumter Gardens
Sumter Gardens Bushnell Park
Sumter Gardens 07
Sunland Estates Add
Unknown
Similar Properties
Contact Info
- The Real Estate Professional You Deserve
- Mobile: 904.248.9848
- phoenixwade@gmail.com
